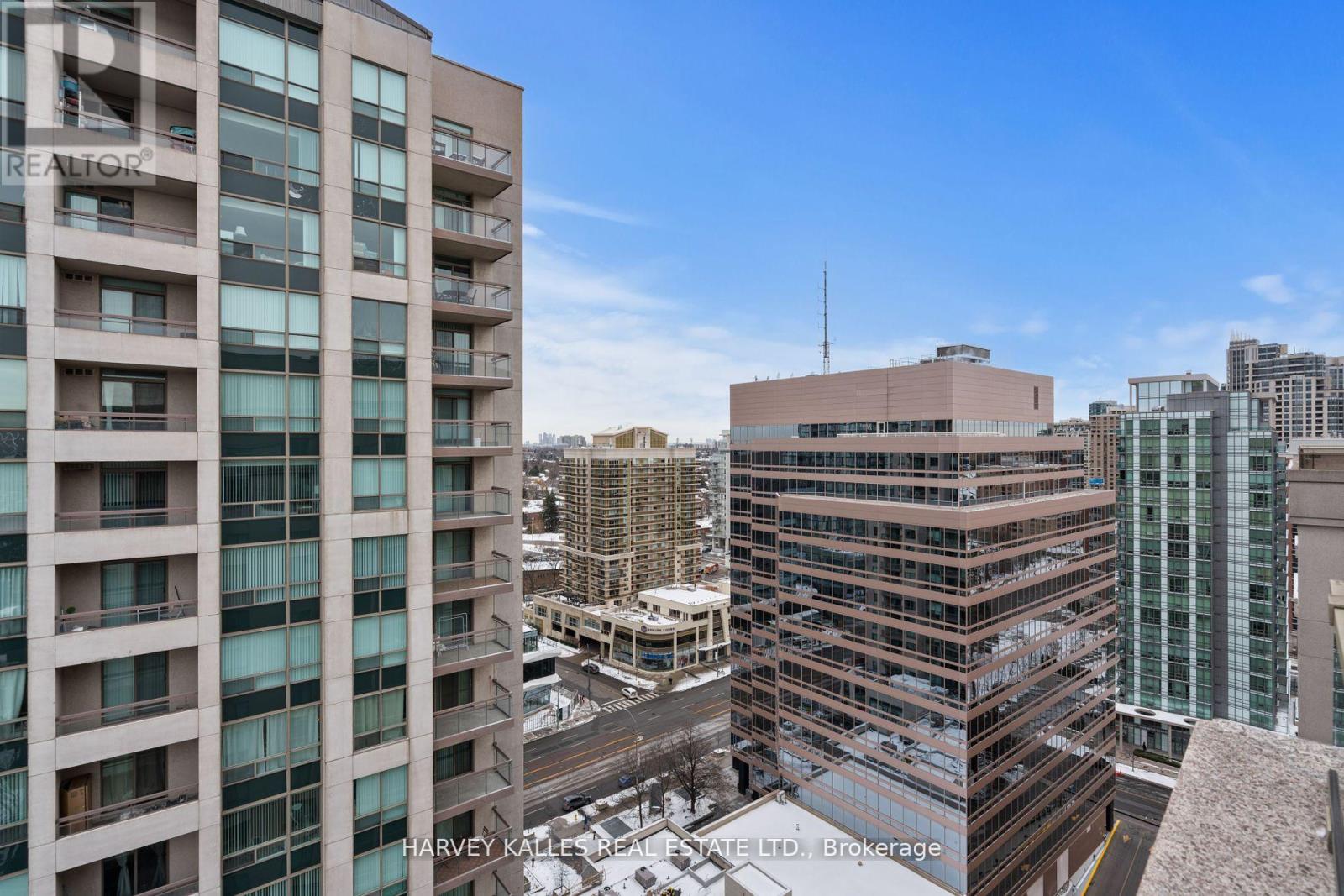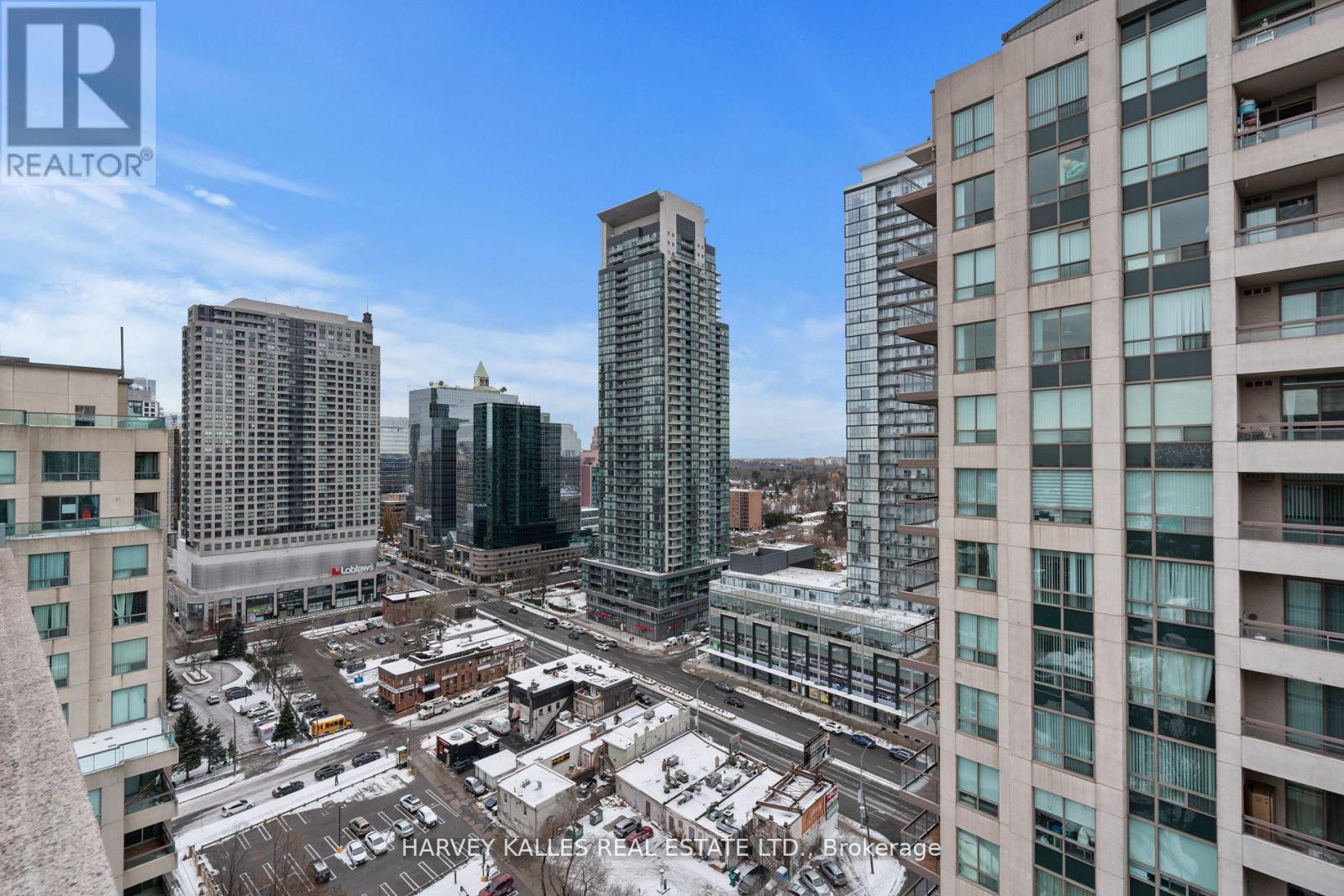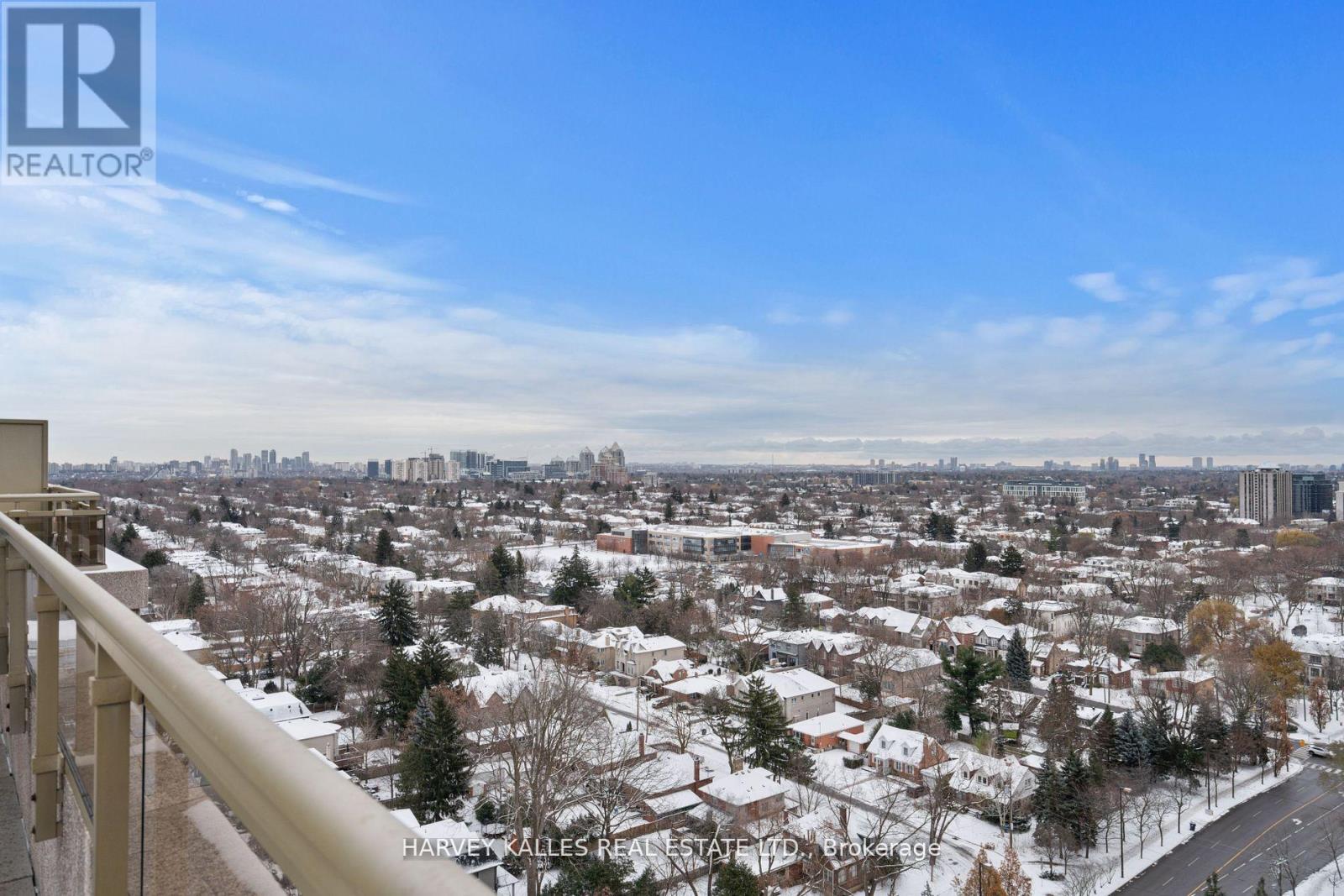Uph07 - 256 Doris Avenue Toronto, Ontario M2N 6X8
$765,000Maintenance, Heat, Water, Common Area Maintenance, Parking, Electricity
$1,139.93 Monthly
Maintenance, Heat, Water, Common Area Maintenance, Parking, Electricity
$1,139.93 MonthlyLive Above It All Rare 2-Bedroom Penthouse in the Heart of Midtown Toronto Welcome to the 23rd-floor penthouse a rare gem offering unmatched skyline views and an elevated lifestyle in one of the city's most desirable neighborhoods. Why You'll Love This Penthouse: Expansive, Thoughtfully Designed Layout A spacious, functional floor plan tailored for comfortable urban living. Breathtaking Views Soak in panoramic vistas of Toronto's skyline from every angle. Massive Private Terrace Your own outdoor sanctuary in the sky perfect for hosting, relaxing, or simply taking in the view. Prime Midtown Location Steps from the city's best dining, shopping, entertainment, and transit options. A Rare Opportunity for All Buyers: First-Time Buyers Own a one-of-a-kind penthouse in a prestigious location. Investors & Renovators Customize and maximize its full potential. End-Users Move in and experience elevated city living at its finest. Featuring brand-new stainless steel appliances, premium underground parking, and a locker, this unit also includes access to premium building amenities: fitness centre, party room, concierge, visitor parking, and more. The seller is open to all offers, don't miss your chance to own this extraordinary penthouse. Book your private viewing today! (id:26049)
Open House
This property has open houses!
2:00 pm
Ends at:4:00 pm
2:00 pm
Ends at:4:00 pm
Property Details
| MLS® Number | C11997779 |
| Property Type | Single Family |
| Community Name | Willowdale East |
| Community Features | Pet Restrictions |
| Parking Space Total | 1 |
Building
| Bathroom Total | 2 |
| Bedrooms Above Ground | 2 |
| Bedrooms Total | 2 |
| Amenities | Storage - Locker |
| Appliances | Dishwasher, Dryer, Stove, Washer, Refrigerator |
| Cooling Type | Central Air Conditioning |
| Exterior Finish | Brick |
| Heating Fuel | Natural Gas |
| Heating Type | Forced Air |
| Size Interior | 900 - 999 Ft2 |
| Type | Apartment |
Parking
| Underground | |
| Garage |
Land
| Acreage | No |
Rooms
| Level | Type | Length | Width | Dimensions |
|---|---|---|---|---|
| Ground Level | Living Room | 5.67 m | 7.09 m | 5.67 m x 7.09 m |
| Ground Level | Dining Room | 5.67 m | 7.09 m | 5.67 m x 7.09 m |
| Ground Level | Kitchen | 3.08 m | 3.08 m x Measurements not available | |
| Ground Level | Primary Bedroom | 4.24 m | 1 m | 4.24 m x 1 m |
| Ground Level | Bedroom 2 | 5.67 m | 7.09 m | 5.67 m x 7.09 m |
| Ground Level | Laundry Room | 5.67 m | 7.09 m | 5.67 m x 7.09 m |
| Ground Level | Bathroom | 2.23 m | 1.45 m | 2.23 m x 1.45 m |
| Ground Level | Bathroom | 1.36 m | 1.6 m | 1.36 m x 1.6 m |

























