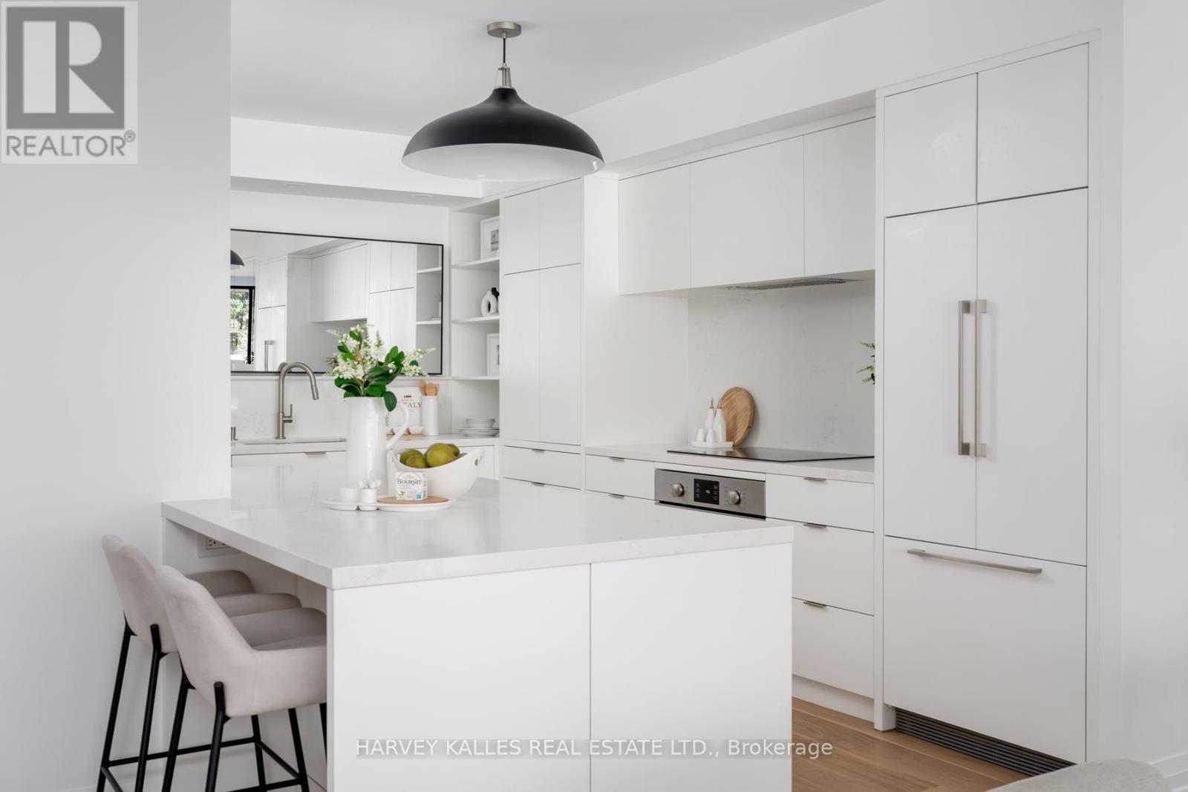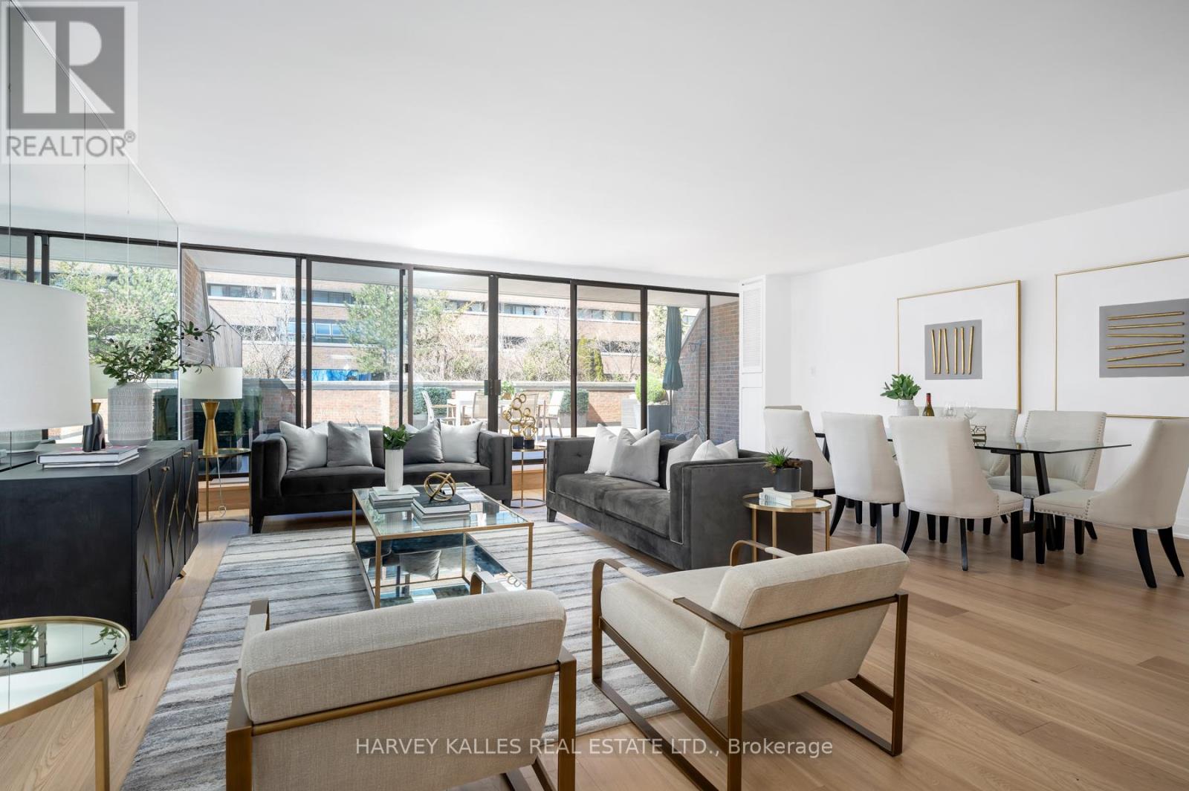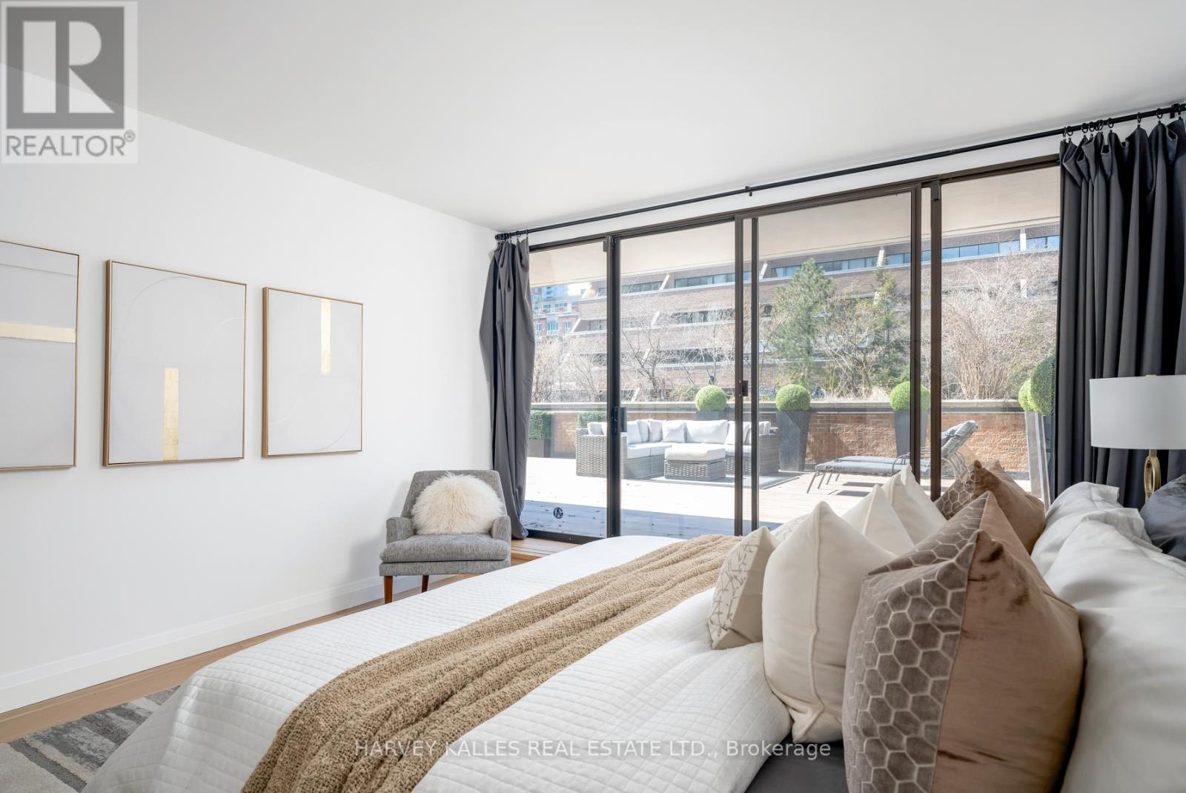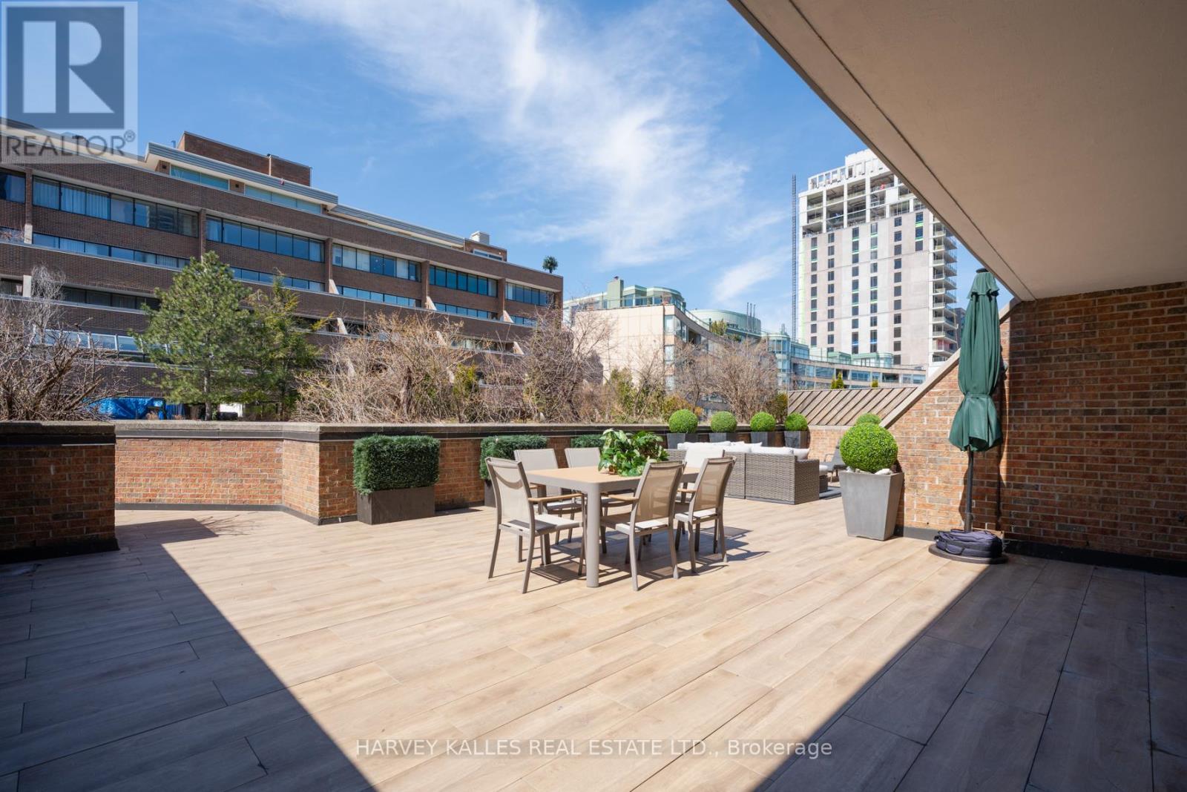E301 - 18a Hazelton Avenue Toronto, Ontario M5R 2E2
$1,999,000Maintenance, Heat, Electricity, Water, Cable TV, Common Area Maintenance, Insurance
$2,785.92 Monthly
Maintenance, Heat, Electricity, Water, Cable TV, Common Area Maintenance, Insurance
$2,785.92 MonthlyExquisite Yorkville Residence with One of the Largest Private Terraces in the City. A rare offering in the iconic 18A Hazelton Lanes - Suite E301 is a sophisticated 2-bedroom + den, 2-bathroom residence boasting 1,578 sq. ft. of elegantly appointed interior space and an extraordinary 1,463 sq. ft. private terrace that redefines outdoor living in the heart of the Yorkville. Over $300,000 in high-end upgrades elevate every inch of this home, from the custom millwork and designer lighting to the sleek, modern kitchen and spa-inspired bathrooms. The layout offers gracious principal rooms with an effortless flow for both relaxing and entertaining. The den provides a refined workspace or reading retreat - ideal for today's luxury lifestyle. The true showpiece, however, is the expansive, fully redesigned terrace - a private sanctuary rarely found in Toronto condo living. Thoughtfully landscaped and styled for elegant alfresco dining, sun-soaked lounging, and tranquil evenings, this terrace is an entertainer's dream and a natural extension of the living space. Discreeetly tucked away in one of Toronto's most prestigious boutique residences, this suite offers direct access to Yorkville Village, world-class shopping, fine dining, and the cultural pulse of the city. Experience the pinnacle of refined urban living in this one-of-a-kind Yorkville retreat. Brand new fabulous porcelain deck! (id:26049)
Property Details
| MLS® Number | C12084741 |
| Property Type | Single Family |
| Community Name | Annex |
| Community Features | Pet Restrictions |
Building
| Bathroom Total | 2 |
| Bedrooms Above Ground | 2 |
| Bedrooms Total | 2 |
| Appliances | Dishwasher, Dryer, Hood Fan, Stove, Washer, Refrigerator |
| Cooling Type | Central Air Conditioning |
| Exterior Finish | Brick |
| Flooring Type | Hardwood, Marble |
| Size Interior | 1,400 - 1,599 Ft2 |
| Type | Apartment |
Parking
| Underground | |
| Garage |
Land
| Acreage | No |
Rooms
| Level | Type | Length | Width | Dimensions |
|---|---|---|---|---|
| Main Level | Foyer | 2.08 m | 1.52 m | 2.08 m x 1.52 m |
| Main Level | Kitchen | 4.39 m | 2.77 m | 4.39 m x 2.77 m |
| Main Level | Living Room | 6.86 m | 6.32 m | 6.86 m x 6.32 m |
| Main Level | Dining Room | 6.86 m | 6.32 m | 6.86 m x 6.32 m |
| Main Level | Primary Bedroom | 4.34 m | 3.99 m | 4.34 m x 3.99 m |
| Main Level | Bedroom 2 | 4.01 m | 3 m | 4.01 m x 3 m |
| Main Level | Bathroom | 4.29 m | 2.6 m | 4.29 m x 2.6 m |
| Main Level | Den | 2.51 m | 1.63 m | 2.51 m x 1.63 m |
| Main Level | Other | 14.49 m | 7.01 m | 14.49 m x 7.01 m |









































