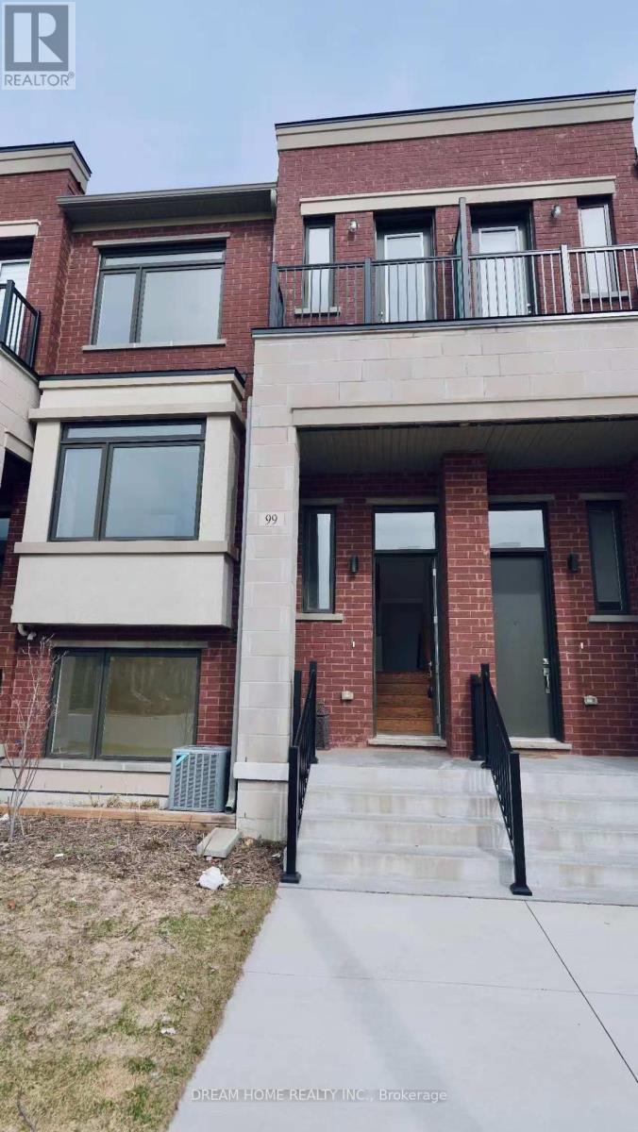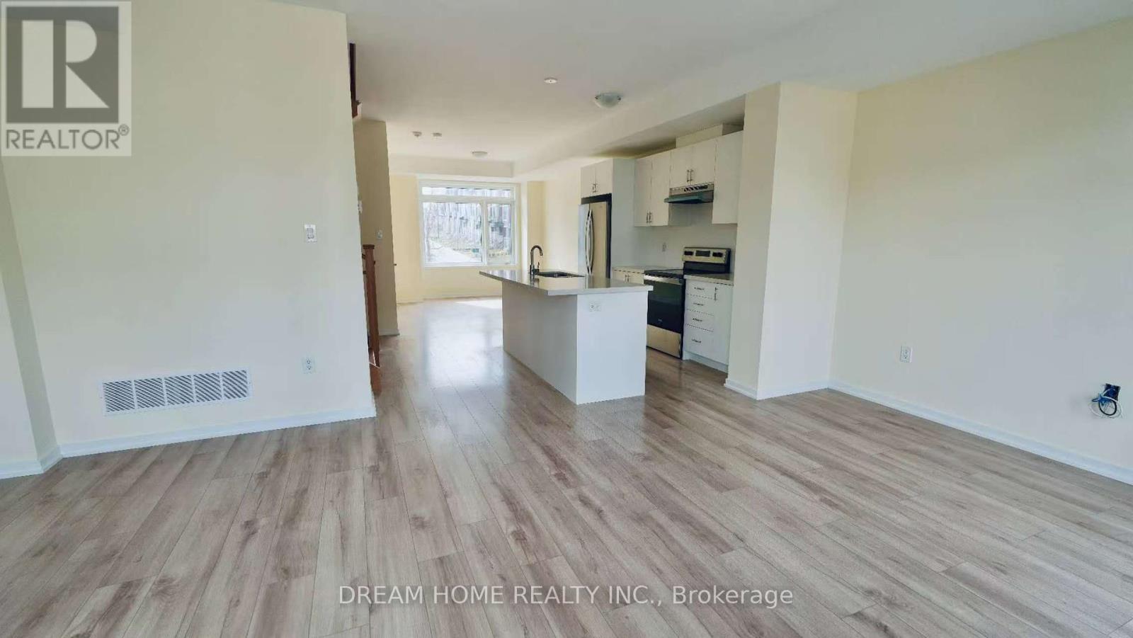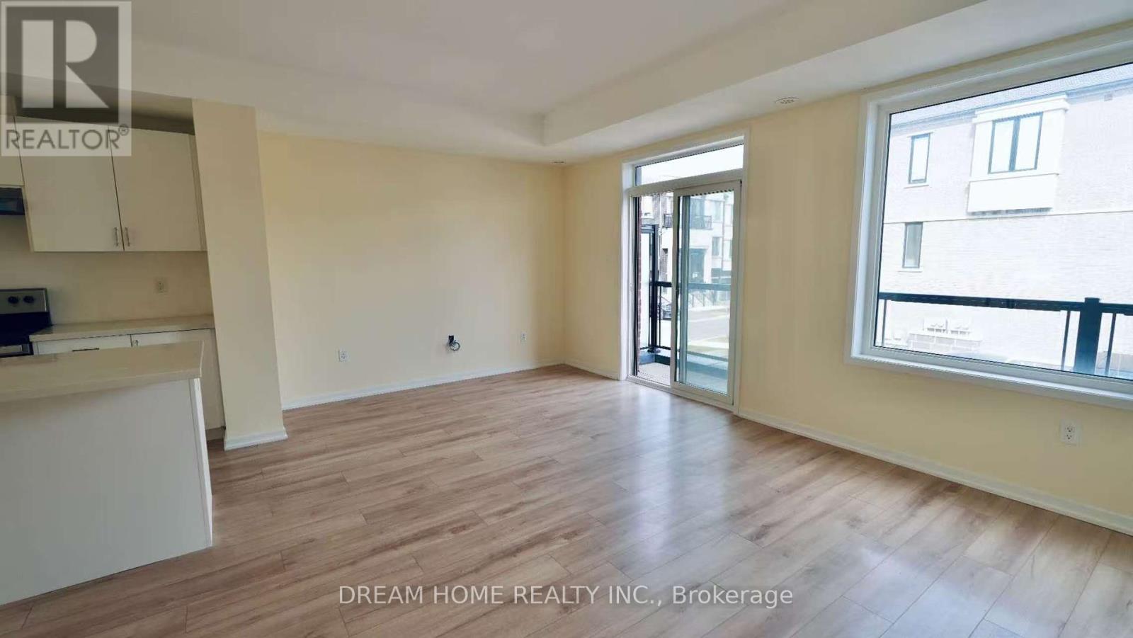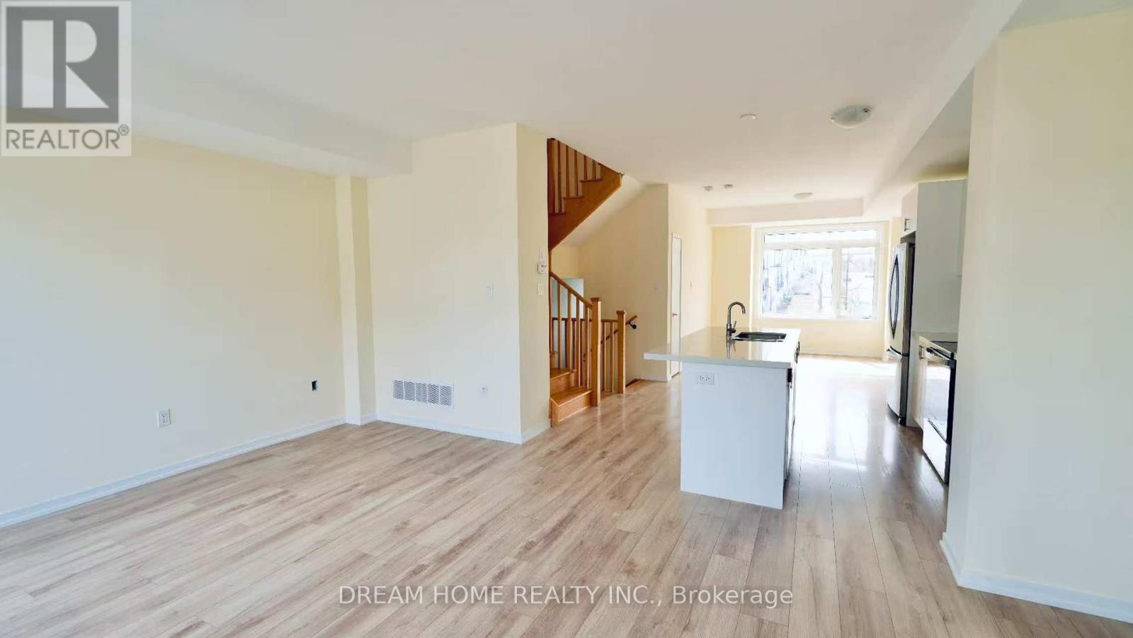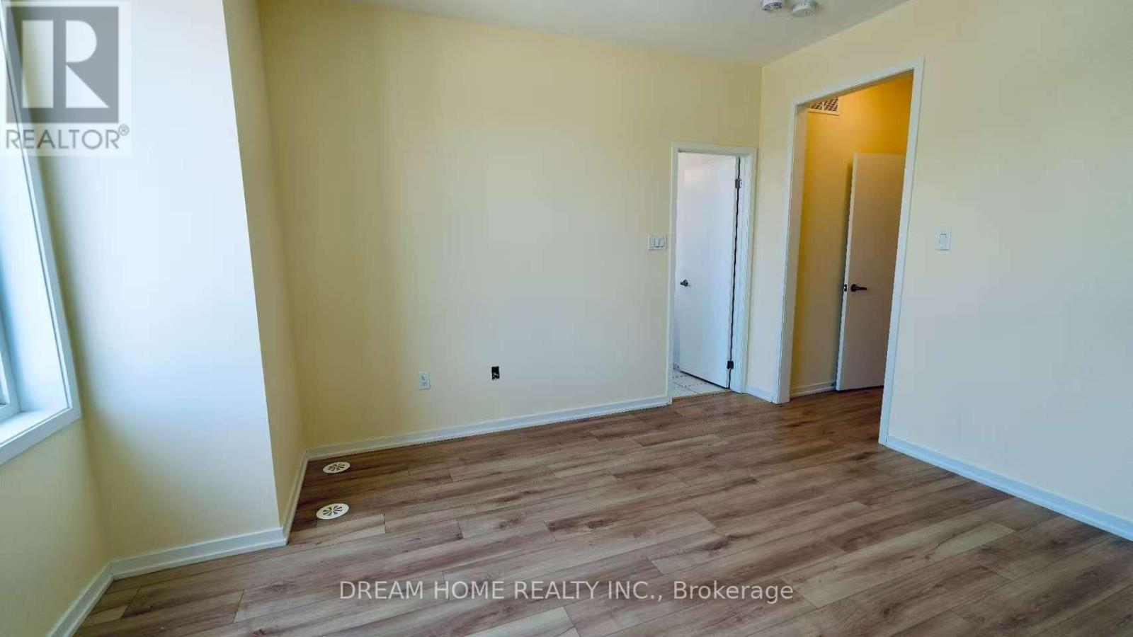99 Crimson Forest Drive Vaughan, Ontario L6A 1S2
4 Bedroom
3 Bathroom
1,500 - 2,000 ft2
Central Air Conditioning
Forced Air
$999,000Maintenance, Parcel of Tied Land
$134.60 Monthly
Maintenance, Parcel of Tied Land
$134.60 MonthlyFall In Love With This Stunning Modern freehold Townhome In The Heart of Vaughan! This 3-Storey home Offers 3+1 Bedrooms, 3 Bathrooms, And A Bright, Open Layout With ZERO Wasted Space. Soaring 9Ft Smooth Ceilings, Huge Sun-Drenched Windows, Sleek Laminate Floors, And A Gorgeous Open Concept Kitchen With A Big Island Made For Hosting! Two Balconies To Chill On A Double Car Garage With Direct Home Access. Ground Floor Den? Easily A 4th Bedroom, Office, Or Family Hangout Spot! Top-Rated School District + Prime Location: TTC, GO Train, Highways, Parks, Schools, Shops, Restaurants, Entertainment Everything You Need Just Minutes Away. Move In And Live The Good Life! (id:26049)
Property Details
| MLS® Number | N12070810 |
| Property Type | Single Family |
| Community Name | Patterson |
| Parking Space Total | 2 |
Building
| Bathroom Total | 3 |
| Bedrooms Above Ground | 3 |
| Bedrooms Below Ground | 1 |
| Bedrooms Total | 4 |
| Age | New Building |
| Appliances | Garage Door Opener Remote(s), Dishwasher, Dryer, Hood Fan, Stove, Washer, Refrigerator |
| Construction Style Attachment | Attached |
| Cooling Type | Central Air Conditioning |
| Exterior Finish | Brick |
| Foundation Type | Poured Concrete |
| Half Bath Total | 1 |
| Heating Fuel | Natural Gas |
| Heating Type | Forced Air |
| Stories Total | 3 |
| Size Interior | 1,500 - 2,000 Ft2 |
| Type | Row / Townhouse |
| Utility Water | Municipal Water |
Parking
| Garage |
Land
| Acreage | No |
| Sewer | Sanitary Sewer |
| Size Depth | 59 Ft ,2 In |
| Size Frontage | 19 Ft ,8 In |
| Size Irregular | 19.7 X 59.2 Ft |
| Size Total Text | 19.7 X 59.2 Ft |


