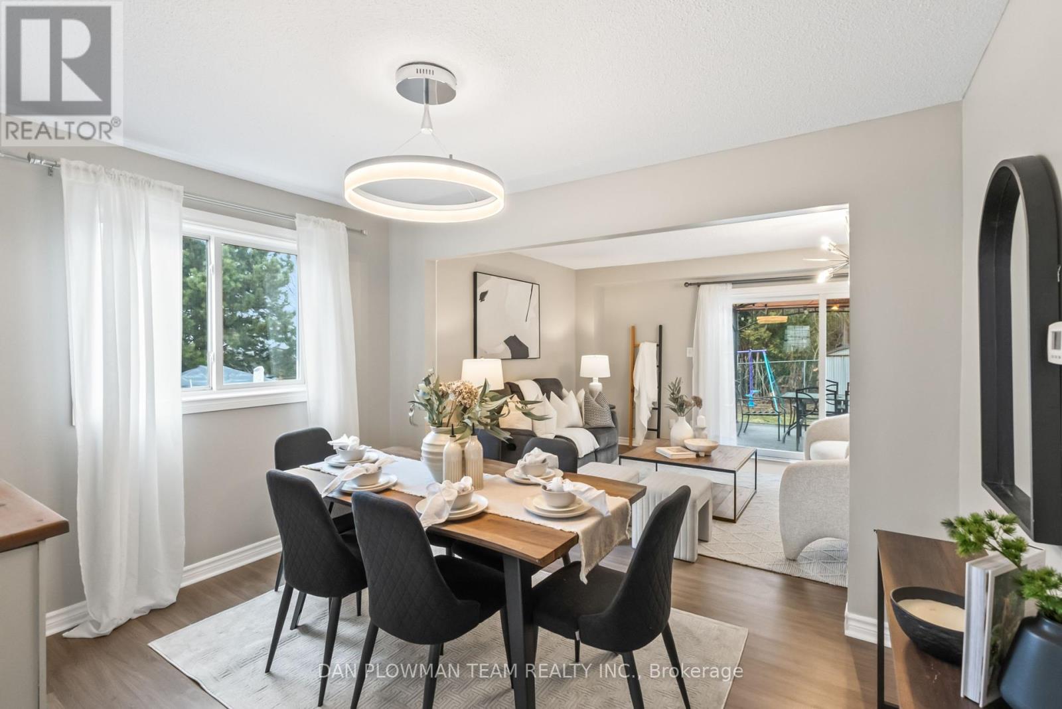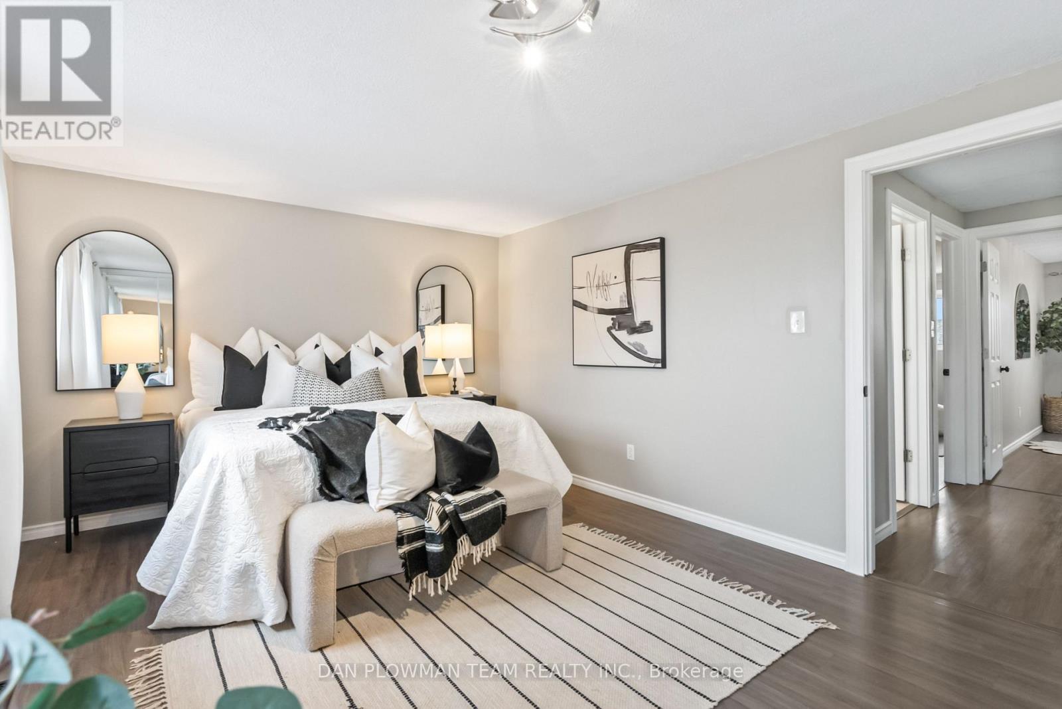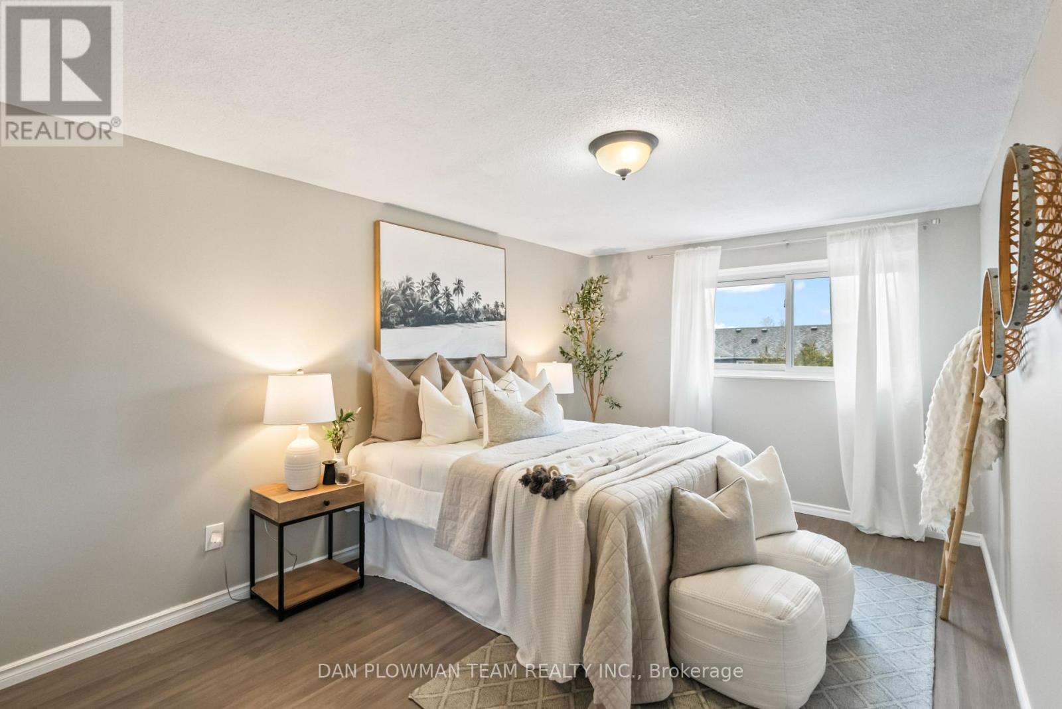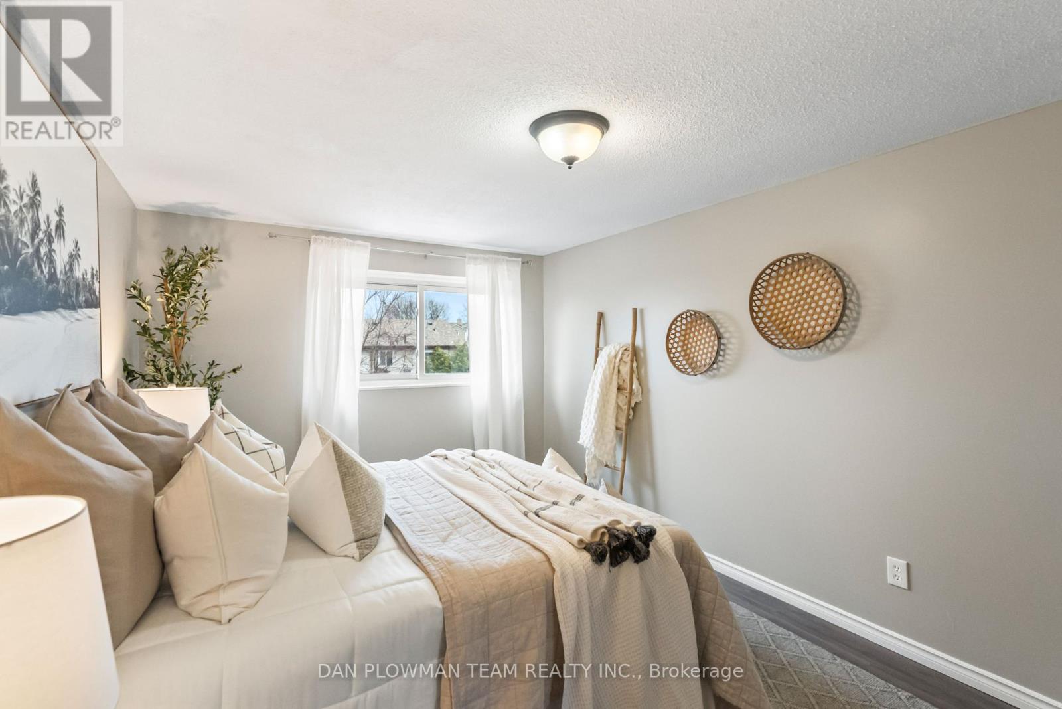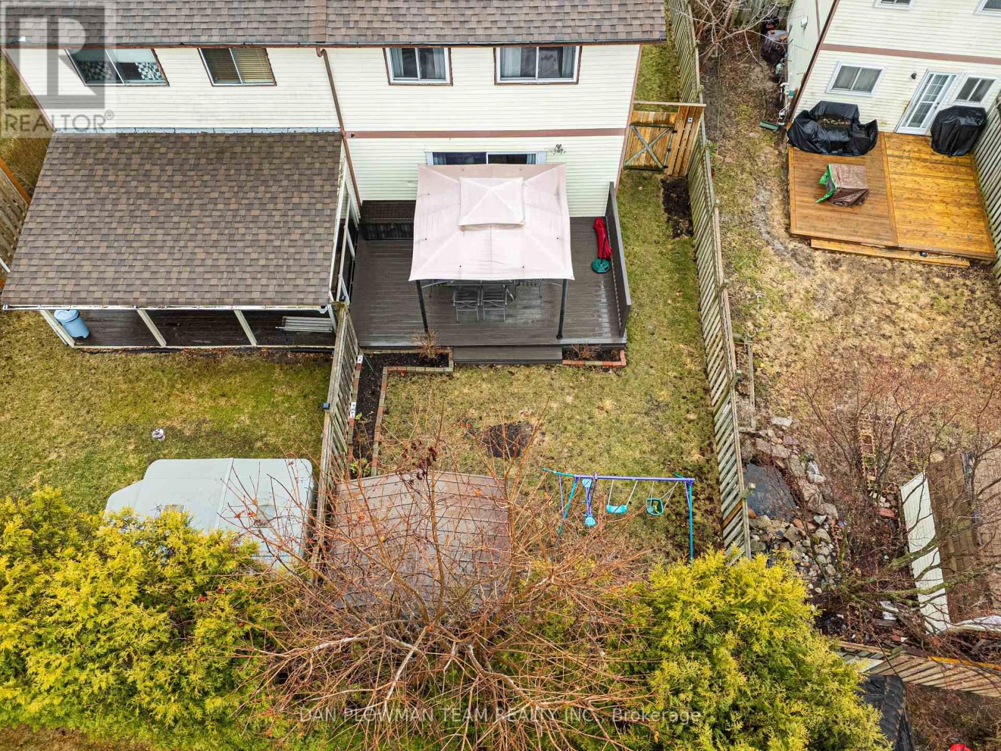3 Bedroom
3 Bathroom
1,100 - 1,500 ft2
Central Air Conditioning
Forced Air
$724,900
Beautifully Maintained 3-Bedroom Home In The Highly Sought-After Donevan Neighbourhood, Offering A Welcoming Layout And Peaceful Hilltop Views From The Multi-Level Front Entry Deck. The Open Concept Main Floor Is Bright And Functional, Featuring Laminate Flooring Throughout And A Walkout To A Private, Fully Fenced Yard With A Spacious Deck - Perfect For Summer Gatherings Or Quiet Evenings Outdoors. Upstairs, You will Find Three Generously Sized Bedrooms, While The Finished Basement Provides Additional Living Space For A Rec Room, Home Office, Or Play Area. This Carpet-Free Home Is Move-In Ready, With Thoughtful Updates Throughout. Complete With A Single-Car Garage And Ample Parking, And Ideally Located Close To The 401, Transit, Schools, Shopping, And All Amenities - This Is The Perfect Home For Families Or Commuters Looking For Comfort And Convenience In A Fantastic Community. (id:26049)
Open House
This property has open houses!
Starts at:
3:00 pm
Ends at:
5:00 pm
Property Details
|
MLS® Number
|
E12082229 |
|
Property Type
|
Single Family |
|
Neigbourhood
|
Donevan |
|
Community Name
|
Donevan |
|
Equipment Type
|
Water Heater - Gas |
|
Features
|
Carpet Free |
|
Parking Space Total
|
7 |
|
Rental Equipment Type
|
Water Heater - Gas |
Building
|
Bathroom Total
|
3 |
|
Bedrooms Above Ground
|
3 |
|
Bedrooms Total
|
3 |
|
Appliances
|
Water Softener, Dryer, Washer |
|
Basement Development
|
Finished |
|
Basement Type
|
N/a (finished) |
|
Construction Style Attachment
|
Semi-detached |
|
Cooling Type
|
Central Air Conditioning |
|
Exterior Finish
|
Brick, Aluminum Siding |
|
Flooring Type
|
Laminate |
|
Foundation Type
|
Concrete |
|
Half Bath Total
|
1 |
|
Heating Fuel
|
Natural Gas |
|
Heating Type
|
Forced Air |
|
Stories Total
|
2 |
|
Size Interior
|
1,100 - 1,500 Ft2 |
|
Type
|
House |
|
Utility Water
|
Municipal Water |
Parking
Land
|
Acreage
|
No |
|
Sewer
|
Sanitary Sewer |
|
Size Depth
|
111 Ft ,2 In |
|
Size Frontage
|
34 Ft ,4 In |
|
Size Irregular
|
34.4 X 111.2 Ft |
|
Size Total Text
|
34.4 X 111.2 Ft |
Rooms
| Level |
Type |
Length |
Width |
Dimensions |
|
Second Level |
Primary Bedroom |
4.74 m |
3.41 m |
4.74 m x 3.41 m |
|
Second Level |
Bedroom 2 |
4.5 m |
2.96 m |
4.5 m x 2.96 m |
|
Second Level |
Bedroom 3 |
3.57 m |
2.64 m |
3.57 m x 2.64 m |
|
Basement |
Recreational, Games Room |
5.63 m |
3.16 m |
5.63 m x 3.16 m |
|
Basement |
Den |
3.48 m |
2.09 m |
3.48 m x 2.09 m |
|
Basement |
Laundry Room |
3.57 m |
3.1 m |
3.57 m x 3.1 m |
|
Main Level |
Living Room |
5.83 m |
3.5 m |
5.83 m x 3.5 m |
|
Main Level |
Dining Room |
3.49 m |
2.68 m |
3.49 m x 2.68 m |
|
Main Level |
Kitchen |
3.46 m |
3.01 m |
3.46 m x 3.01 m |







