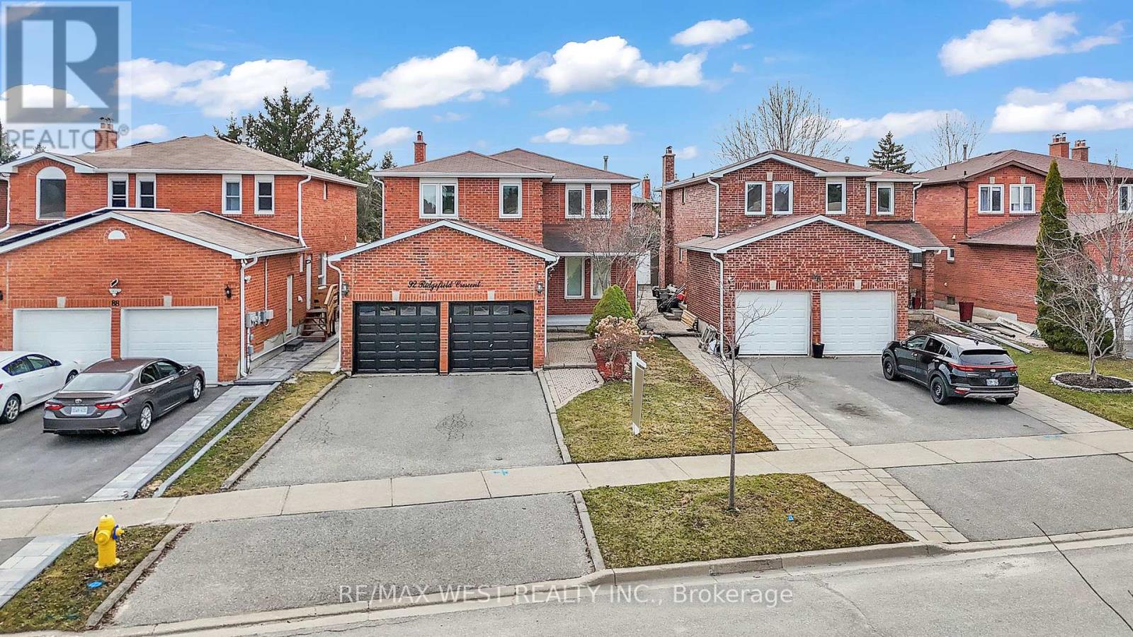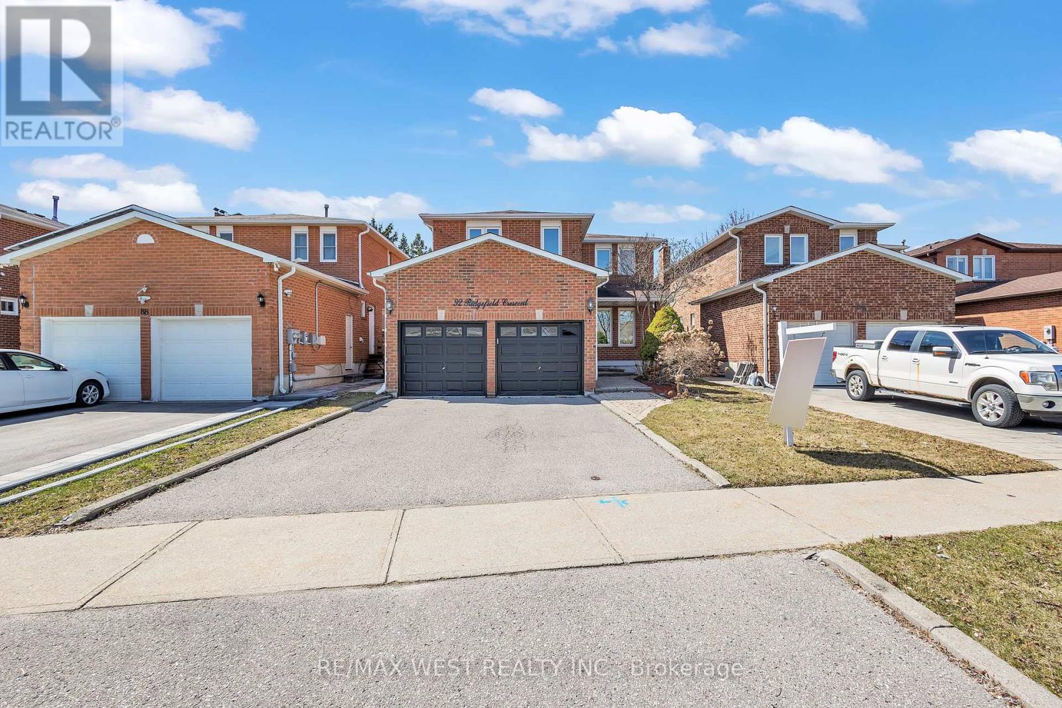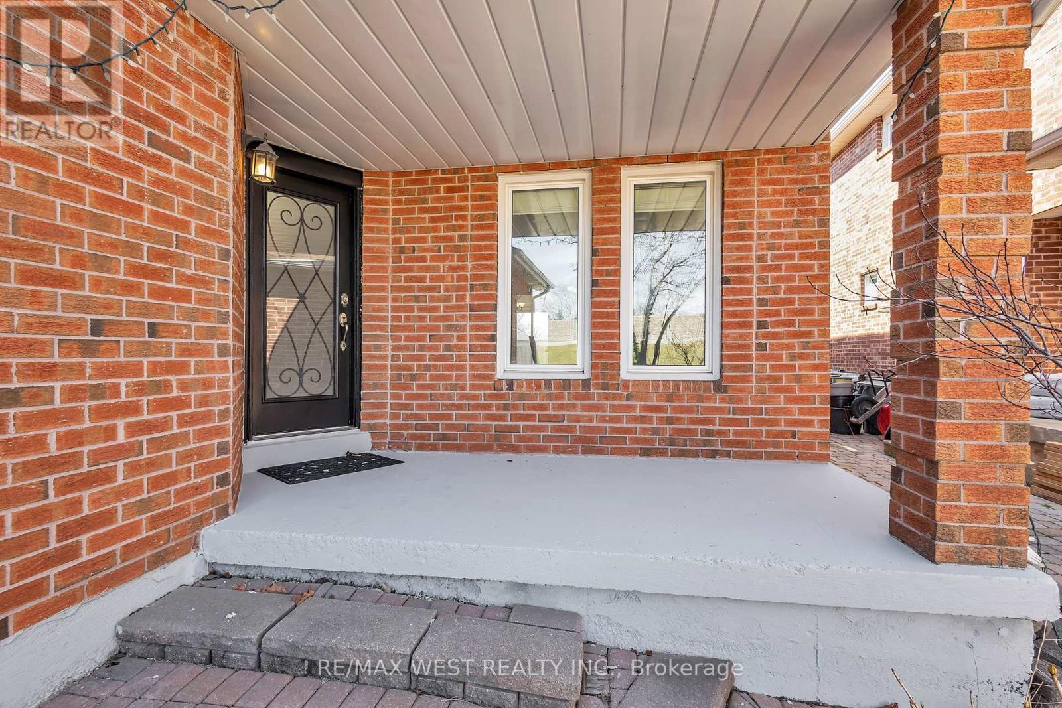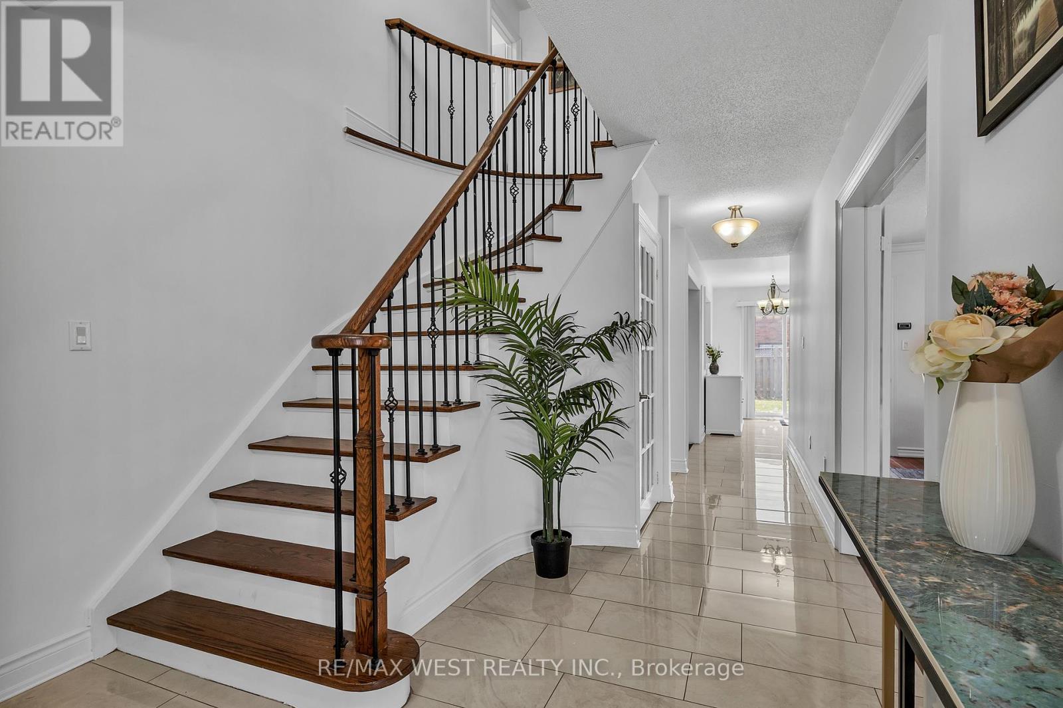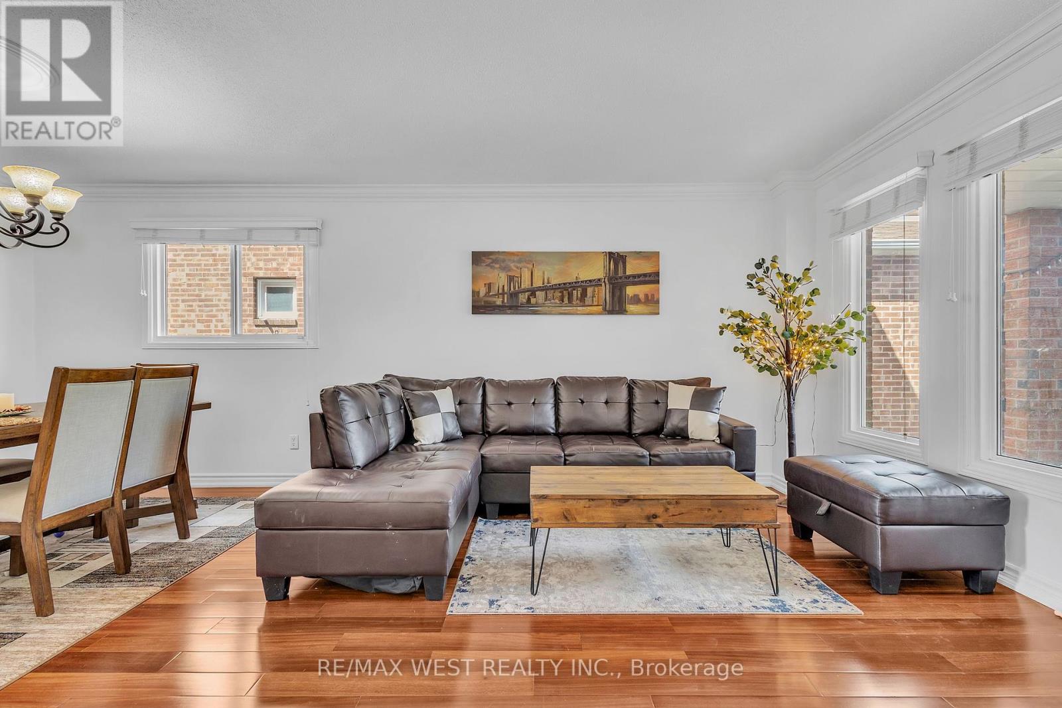92 Ridgefield Crescent Vaughan, Ontario L6A 1J8
$1,499,000
Welcome to this beautiful 4-bedroom, 4-bathroom detached home with a finished basement and two-car garage on a quiet residential street in Vaughan's highly desirable Maple Community. The home features a gourmet kitchen with quartz countertops, freshly painted, hardwood floors, crown molding, and a master ensuite. The spacious main floor offers a large living and dining area, while the basement includes a rec room, and a 3-piece bath. Set on a huge lot with great curb appeal, the backyard is beautifully landscaped, and the home offers a long driveway. The location is ideal, just minutes from parks, schools, Vaughan Mills, Wonderland, Go stations, major highways, and more. This home is move-in ready, entirely of character, and perfect for a growing family. (id:26049)
Open House
This property has open houses!
2:00 pm
Ends at:4:00 pm
2:00 pm
Ends at:4:00 pm
Property Details
| MLS® Number | N12072259 |
| Property Type | Single Family |
| Neigbourhood | Carrville Corners |
| Community Name | Maple |
| Amenities Near By | Park, Schools |
| Features | Carpet Free |
| Parking Space Total | 6 |
Building
| Bathroom Total | 4 |
| Bedrooms Above Ground | 4 |
| Bedrooms Total | 4 |
| Appliances | Dishwasher, Dryer, Stove, Washer, Refrigerator |
| Basement Development | Finished |
| Basement Type | N/a (finished) |
| Construction Style Attachment | Detached |
| Cooling Type | Central Air Conditioning |
| Exterior Finish | Brick |
| Fire Protection | Smoke Detectors |
| Fireplace Present | Yes |
| Flooring Type | Hardwood, Tile |
| Foundation Type | Concrete |
| Half Bath Total | 2 |
| Heating Fuel | Natural Gas |
| Heating Type | Forced Air |
| Stories Total | 2 |
| Size Interior | 2,000 - 2,500 Ft2 |
| Type | House |
| Utility Water | Municipal Water |
Parking
| Attached Garage | |
| Garage |
Land
| Acreage | No |
| Fence Type | Fenced Yard |
| Land Amenities | Park, Schools |
| Sewer | Sanitary Sewer |
| Size Depth | 116 Ft ,6 In |
| Size Frontage | 39 Ft ,10 In |
| Size Irregular | 39.9 X 116.5 Ft |
| Size Total Text | 39.9 X 116.5 Ft |
Rooms
| Level | Type | Length | Width | Dimensions |
|---|---|---|---|---|
| Second Level | Primary Bedroom | 5.54 m | 4.87 m | 5.54 m x 4.87 m |
| Second Level | Bedroom 2 | 4.44 m | 3.05 m | 4.44 m x 3.05 m |
| Second Level | Bedroom 3 | 3.05 m | 3.05 m | 3.05 m x 3.05 m |
| Second Level | Bedroom 4 | 4.87 m | 3.96 m | 4.87 m x 3.96 m |
| Basement | Recreational, Games Room | 3.5 m | 4 m | 3.5 m x 4 m |
| Main Level | Living Room | 3.45 m | 3.65 m | 3.45 m x 3.65 m |
| Main Level | Dining Room | 3.05 m | 3.65 m | 3.05 m x 3.65 m |
| Main Level | Family Room | 4.87 m | 3.38 m | 4.87 m x 3.38 m |
| Main Level | Kitchen | 4.94 m | 3.05 m | 4.94 m x 3.05 m |

