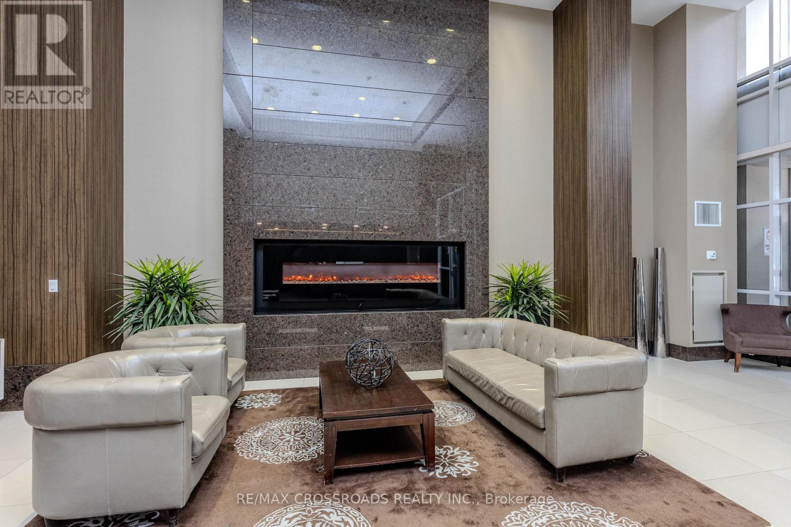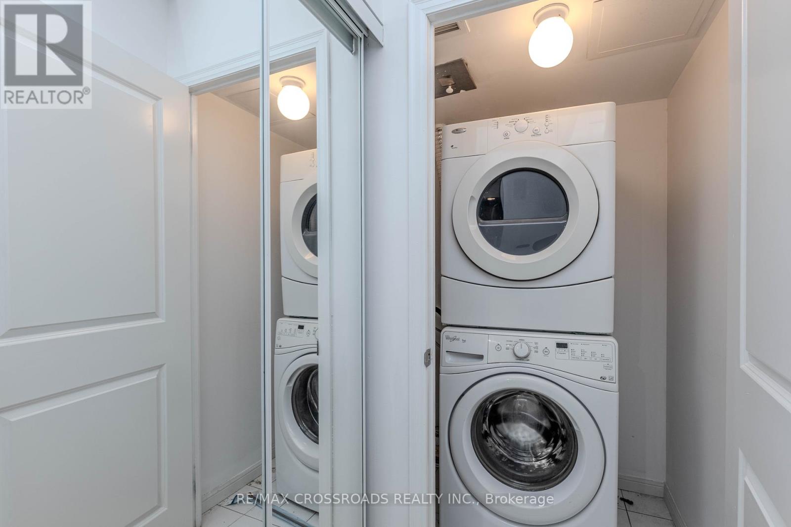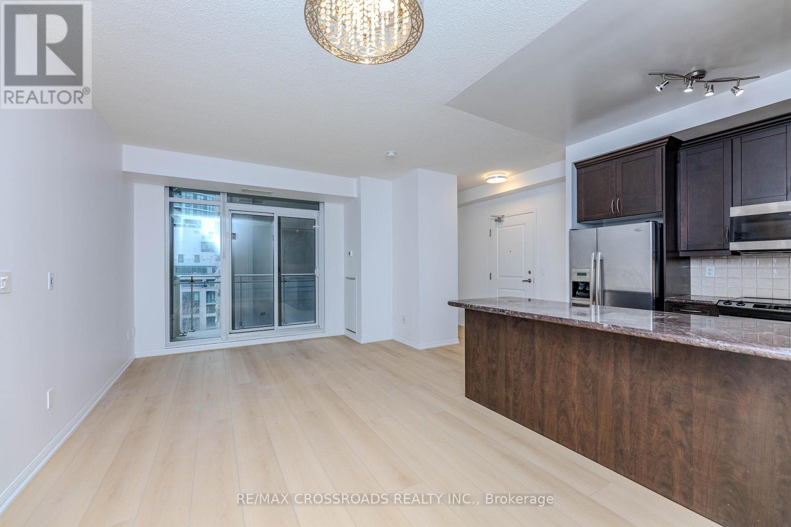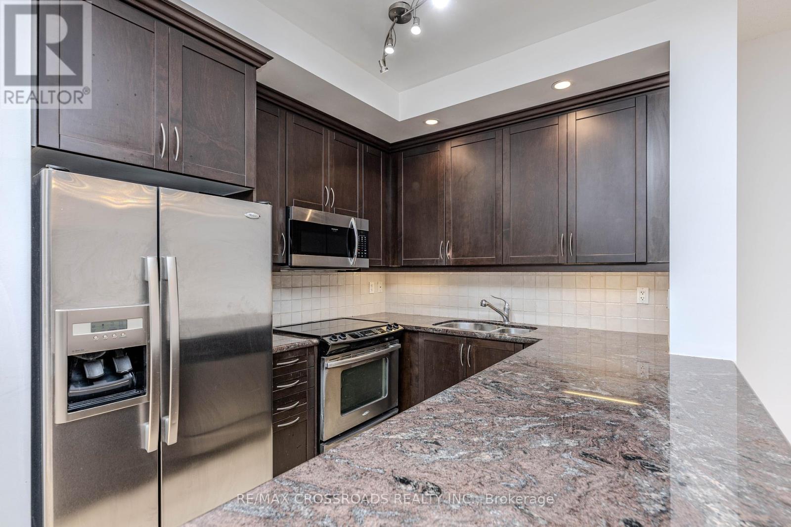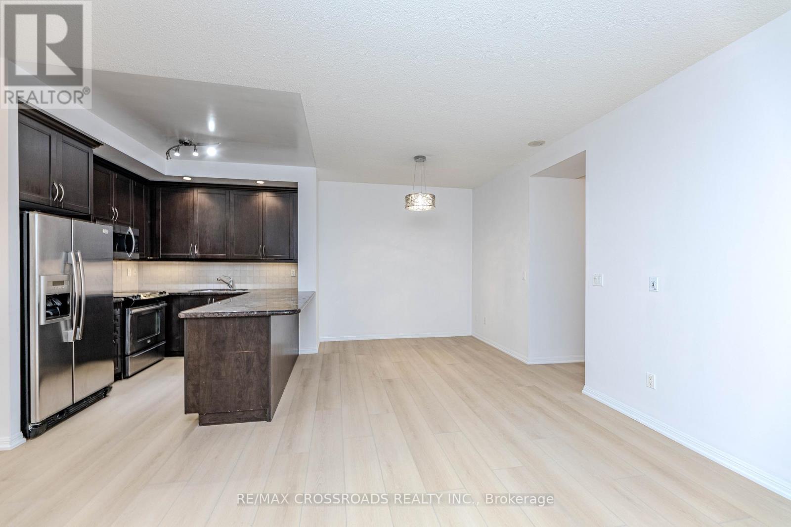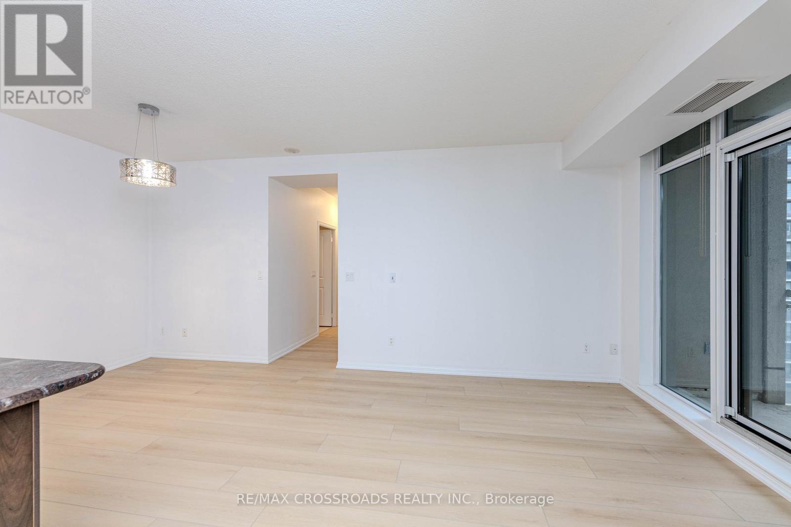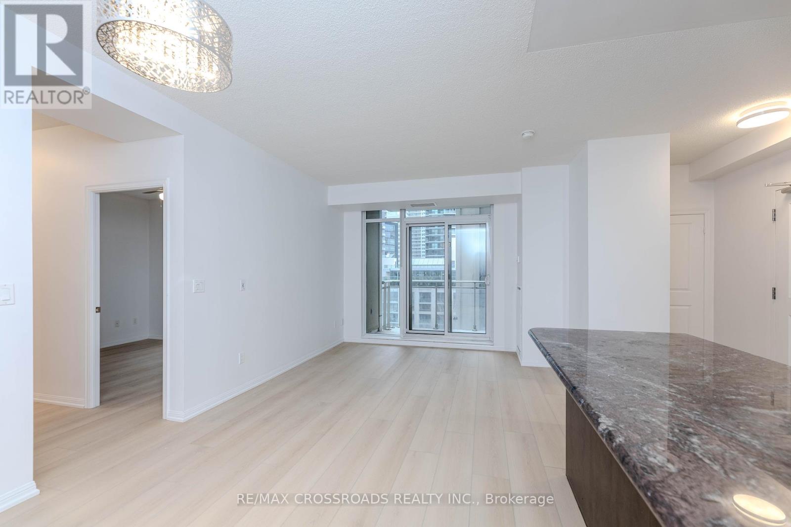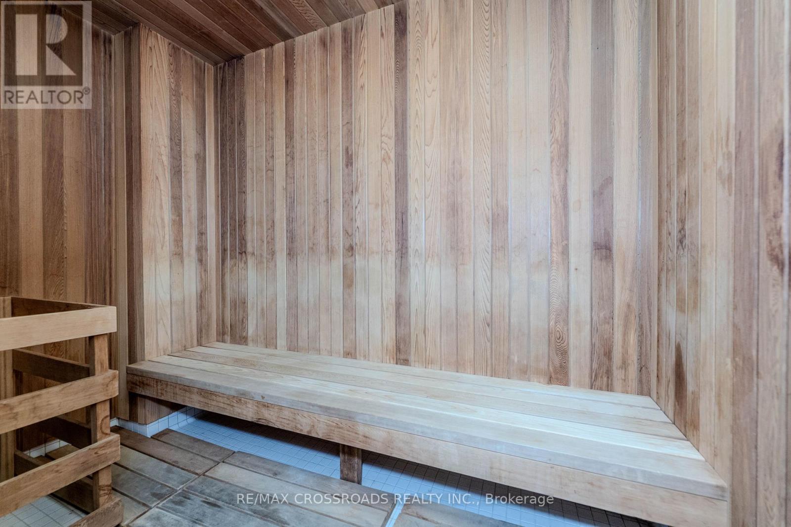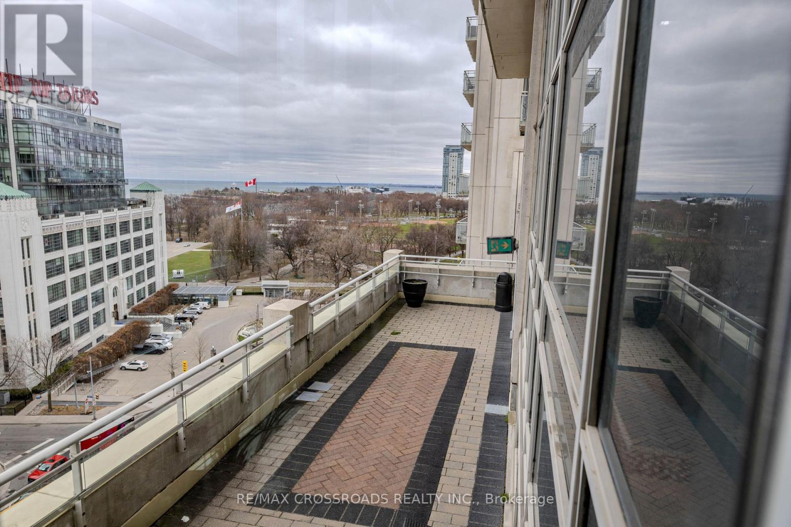909 - 21 Grand Magazine Street Toronto, Ontario M5V 1B5
$899,000Maintenance, Heat, Common Area Maintenance, Insurance, Parking
$788.23 Monthly
Maintenance, Heat, Common Area Maintenance, Insurance, Parking
$788.23 MonthlyExperience luxury living in this beautifully upgraded 2-bedroom condo located in the heart of downtown, just steps from the waterfront, restaurants, shops, and cultural attractions. This spacious open-concept unit features soaring 9-ft ceilings, brand new engineered hardwood flooring TH/o, floor-to-ceiling windows, and a freshly painted interior. The modern kitchen is equipped with granite countertops, a breakfast bar, and stainless steel appliances perfect for everyday living and entertaining. The oversized primary bedroom offers a walk-in closet and a luxurious 5-piece ensuite. Includes 1 parking space and 1 oversized locker. Enjoy resort-style amenities including a 24-hour concierge, indoor pool, sauna, gym, rooftop terrace, and party room. Unbeatable location with easy access to transit, parks, trails, and the Gardiner Expressway. Priced to sell!! Fantastic value! (id:26049)
Property Details
| MLS® Number | C12090840 |
| Property Type | Single Family |
| Community Name | Niagara |
| Community Features | Pet Restrictions |
| Features | Balcony |
| Parking Space Total | 1 |
Building
| Bathroom Total | 2 |
| Bedrooms Above Ground | 2 |
| Bedrooms Total | 2 |
| Age | 11 To 15 Years |
| Amenities | Storage - Locker |
| Appliances | Dishwasher, Dryer, Microwave, Stove, Washer, Window Coverings, Refrigerator |
| Cooling Type | Central Air Conditioning |
| Exterior Finish | Concrete |
| Fireplace Present | Yes |
| Flooring Type | Hardwood, Ceramic |
| Heating Fuel | Natural Gas |
| Heating Type | Forced Air |
| Size Interior | 1,000 - 1,199 Ft2 |
| Type | Apartment |
Parking
| Underground | |
| Garage |
Land
| Acreage | No |
| Zoning Description | Residential |
Rooms
| Level | Type | Length | Width | Dimensions |
|---|---|---|---|---|
| Flat | Foyer | 2.74 m | 1.22 m | 2.74 m x 1.22 m |
| Flat | Living Room | 6.09 m | 2.96 m | 6.09 m x 2.96 m |
| Flat | Dining Room | 6.09 m | 2.96 m | 6.09 m x 2.96 m |
| Flat | Kitchen | 2.8 m | 2.7 m | 2.8 m x 2.7 m |
| Flat | Primary Bedroom | 5.25 m | 3.51 m | 5.25 m x 3.51 m |
| Flat | Bedroom 2 | 3.35 m | 3.3 m | 3.35 m x 3.3 m |
| Flat | Laundry Room | 1.22 m | 1.25 m | 1.22 m x 1.25 m |



