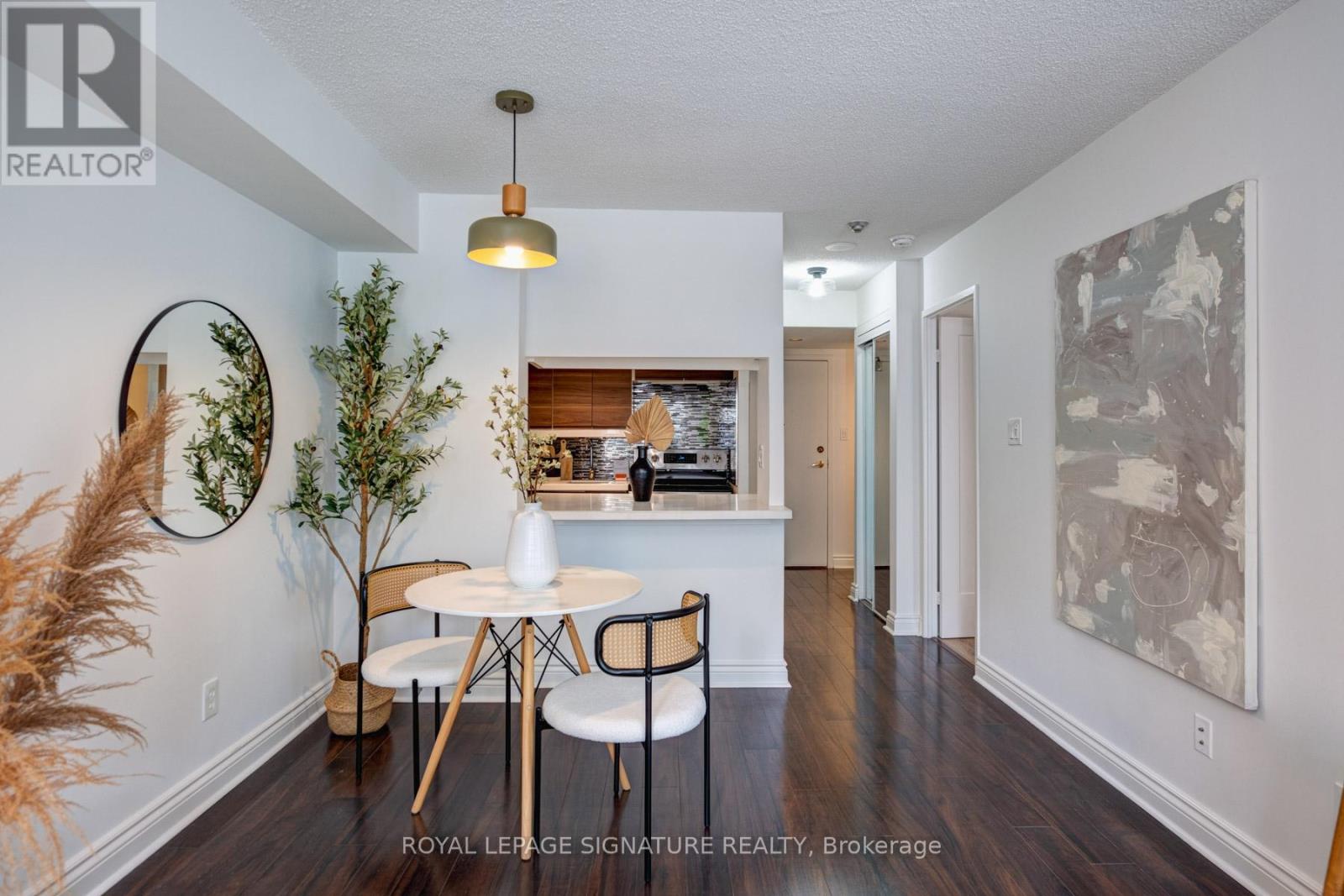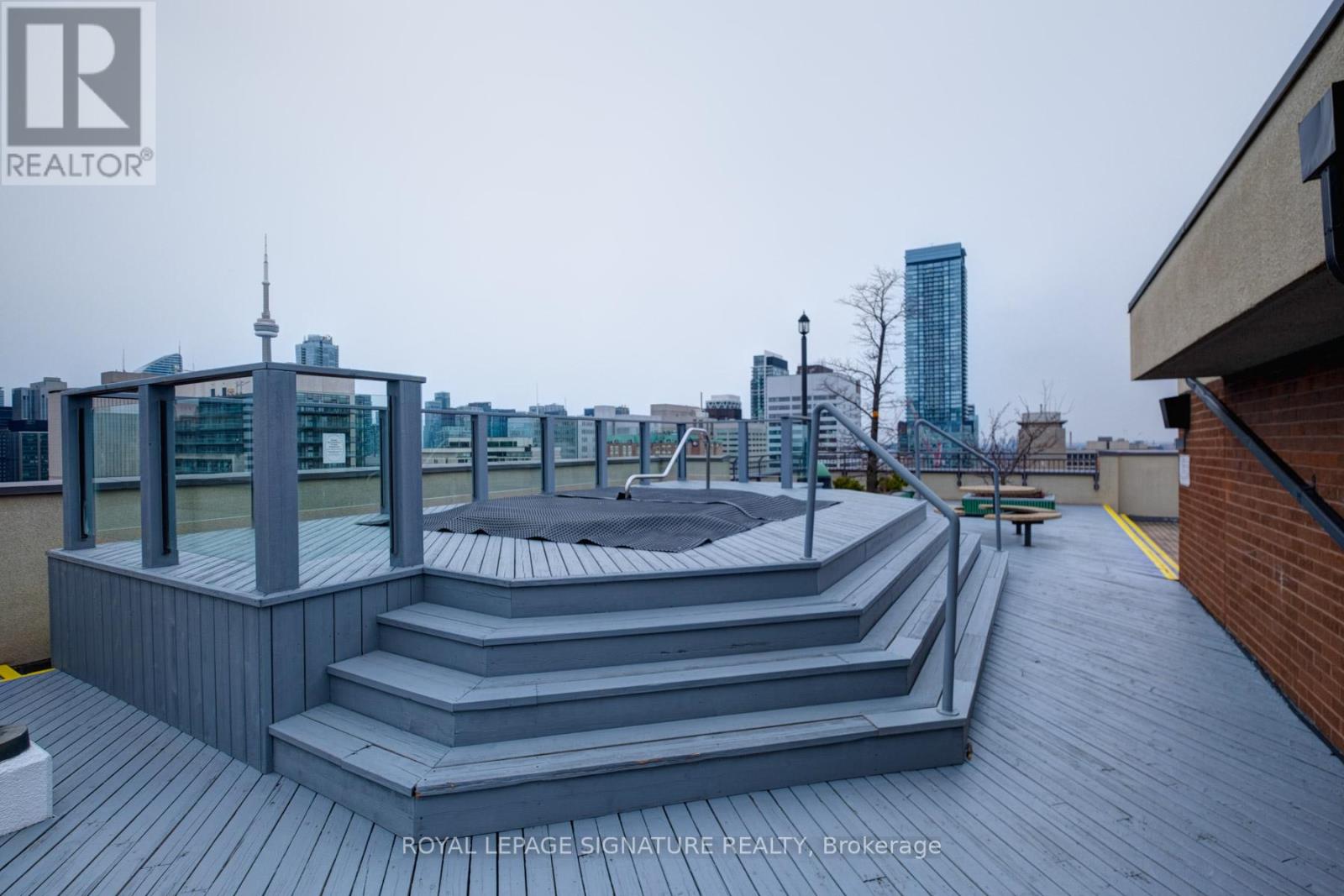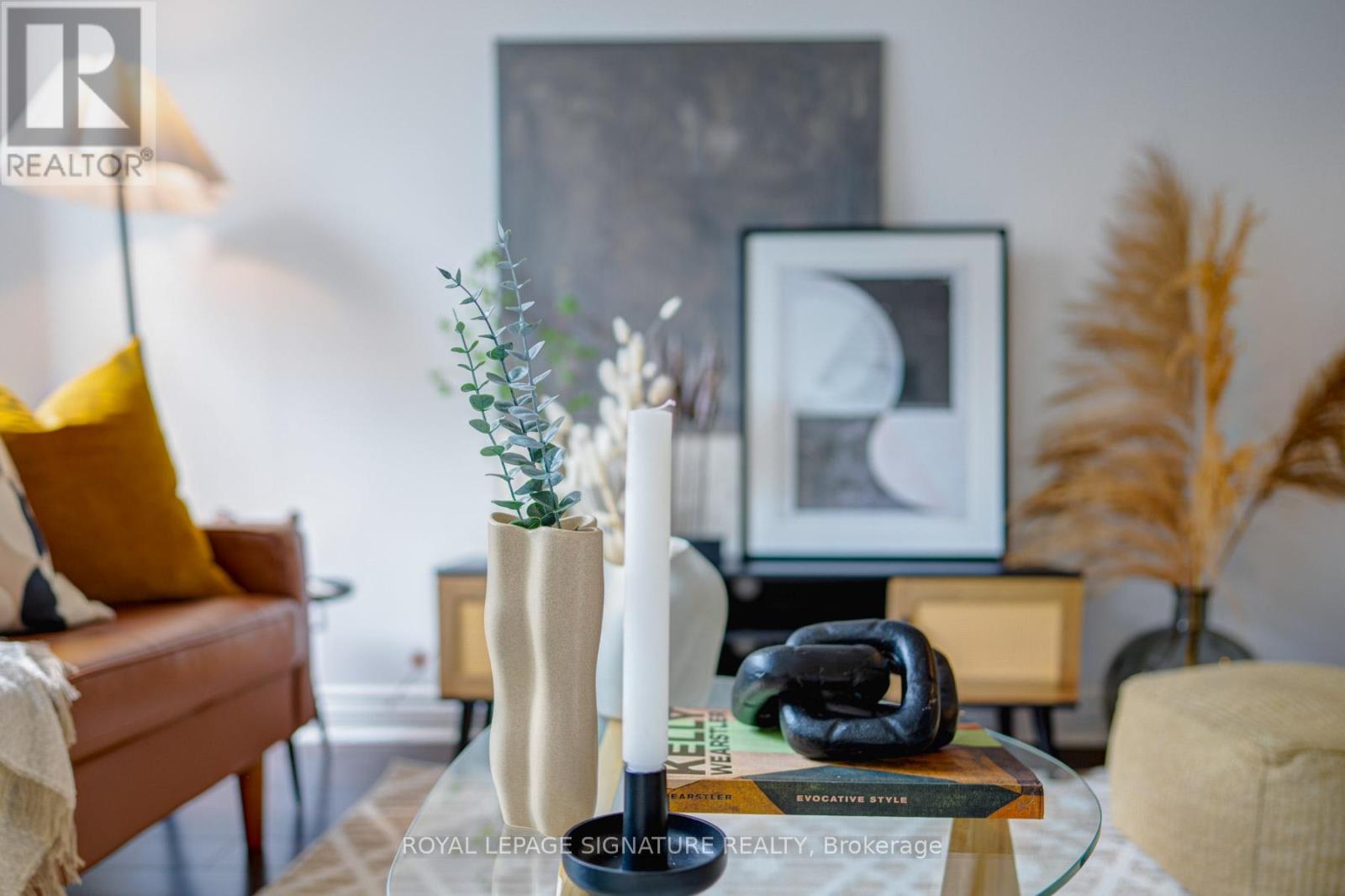902 - 633 Bay Street Toronto, Ontario M5G 2G4
$499,000Maintenance, Common Area Maintenance, Electricity, Insurance, Water, Parking
$699.85 Monthly
Maintenance, Common Area Maintenance, Electricity, Insurance, Water, Parking
$699.85 MonthlyStylish 1-bedroom plus den condo with parking in the prime Bay Street Corridor of Downtown Toronto. This freshly painted unit features a renovated kitchen with granite countertops, ceramic backsplash, and stainless steel appliances. The space is filled with natural light streaming through large windows that offer impressive city views. Building amenities include WiFi in the lobby, rooftop garden with BBQ area, visitor parking, and 24-hour concierge. Excellent location near Dundas Square, Eaton Centre, Financial District, shopping, restaurants, hospitals, University, University of Toronto, and subway access. Ideal for urban professionals or investors.Please note : Single Family Residence, No Smoking, No Roommates, and Pet Restriction. (id:26049)
Property Details
| MLS® Number | C12081941 |
| Property Type | Single Family |
| Neigbourhood | University—Rosedale |
| Community Name | Bay Street Corridor |
| Community Features | Pet Restrictions |
| Parking Space Total | 1 |
| View Type | City View |
Building
| Bathroom Total | 1 |
| Bedrooms Above Ground | 1 |
| Bedrooms Below Ground | 1 |
| Bedrooms Total | 2 |
| Appliances | Dishwasher, Dryer, Stove, Washer, Refrigerator |
| Cooling Type | Central Air Conditioning |
| Exterior Finish | Brick |
| Flooring Type | Laminate |
| Heating Fuel | Natural Gas |
| Heating Type | Forced Air |
| Size Interior | 600 - 699 Ft2 |
| Type | Apartment |
Parking
| Underground | |
| No Garage |
Land
| Acreage | No |
Rooms
| Level | Type | Length | Width | Dimensions |
|---|---|---|---|---|
| Main Level | Kitchen | 2.15 m | 2.62 m | 2.15 m x 2.62 m |
| Main Level | Dining Room | 3.28 m | 1.73 m | 3.28 m x 1.73 m |
| Main Level | Living Room | 3.57 m | 3.42 m | 3.57 m x 3.42 m |
| Main Level | Primary Bedroom | 2.84 m | 3.77 m | 2.84 m x 3.77 m |
| Main Level | Office | 3.54 m | 2.94 m | 3.54 m x 2.94 m |


































