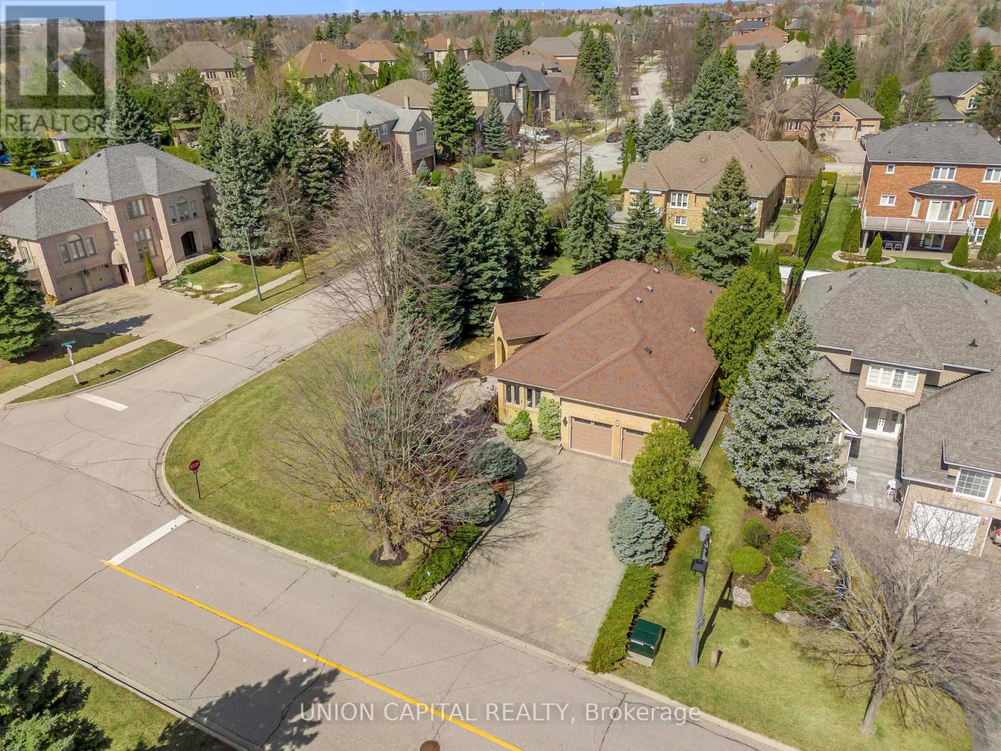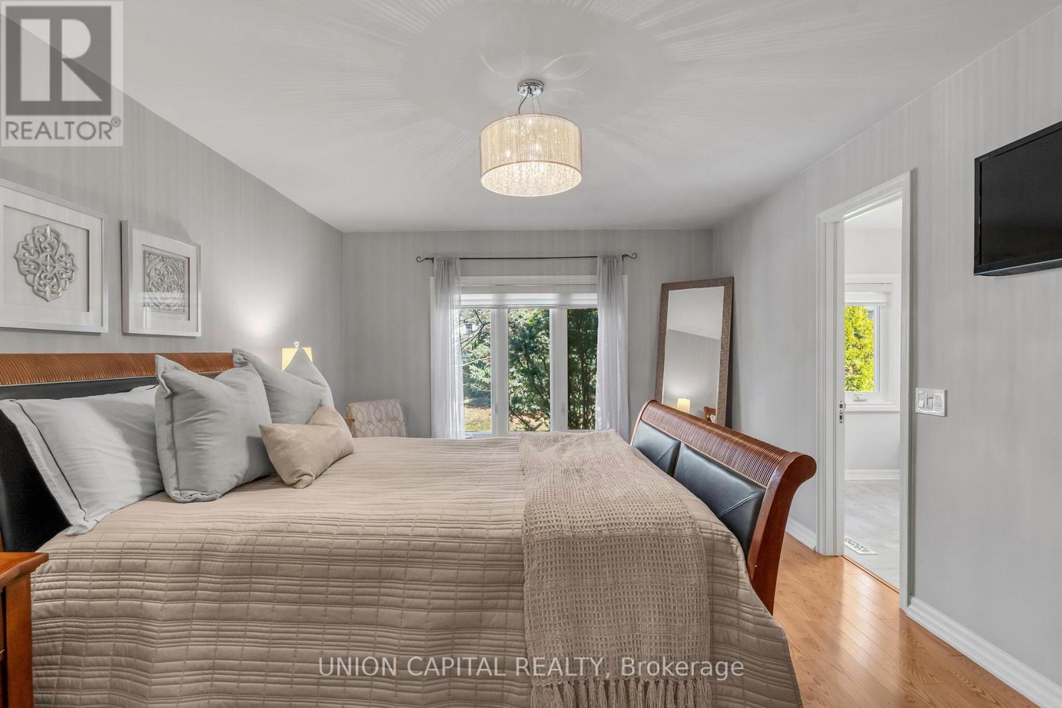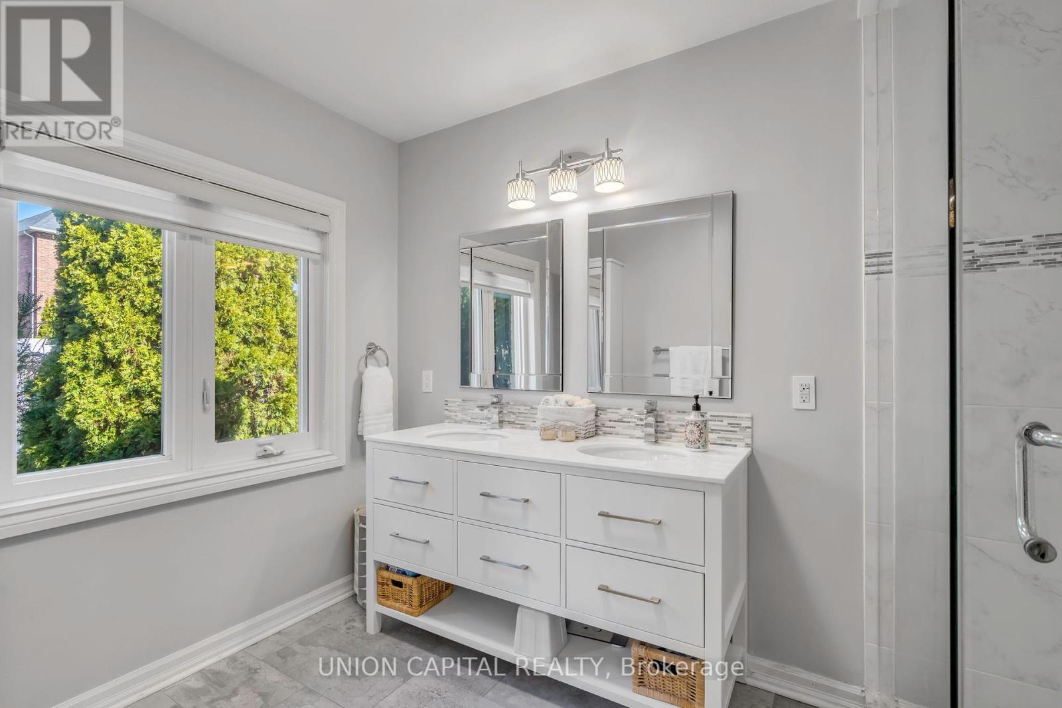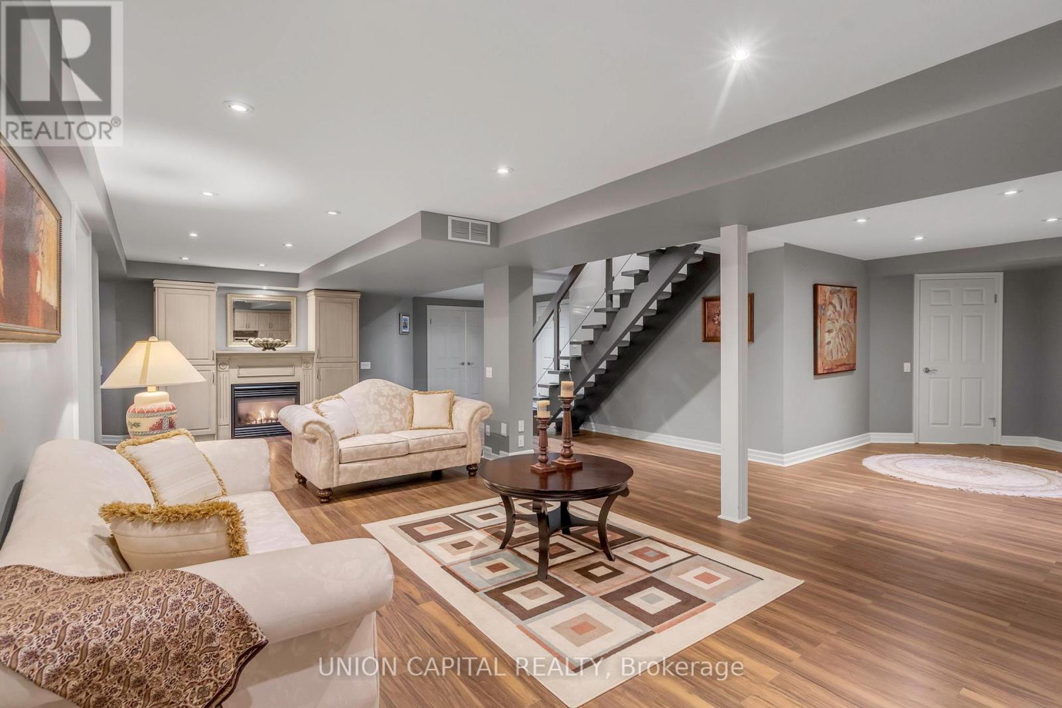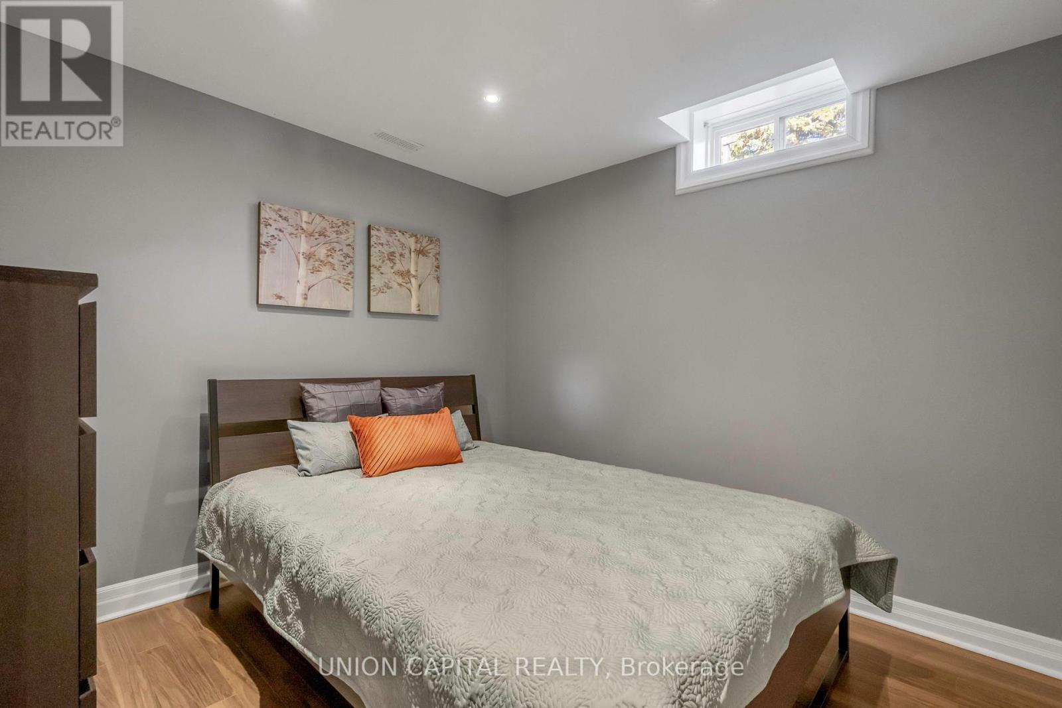5 Bedroom
3 Bathroom
2,000 - 2,500 ft2
Bungalow
Fireplace
Central Air Conditioning
Forced Air
$1,899,000
The last move you will ever make! Welcome to 86 Roselawn drive, located in prestigious Islington-Woods. This rarely found bungalow sits on an oversized lot, and has unmatched curb appeal. Elegant, pristine, and flooded with natural light, this home offers everything and more. An open-concept layout with great flow, and three well appointment bedrooms plus three washrooms. Fully finished basement for additional bedrooms and living space, plus kitchen, built-in storage wall unit, built-in office, and newly renovated bathroom. Landscaped front and back yard with in-ground sprinklers, central vac, pot lights throughout, hardwood, porcelain tile, two fireplaces, and large kitchen with eat-in area plus breakfast bar. Conveniently located to grocery stores, shops, parks, schools, highways, and transit. This Rose is in full bloom! (id:26049)
Property Details
|
MLS® Number
|
N12066122 |
|
Property Type
|
Single Family |
|
Community Name
|
Islington Woods |
|
Parking Space Total
|
6 |
Building
|
Bathroom Total
|
3 |
|
Bedrooms Above Ground
|
3 |
|
Bedrooms Below Ground
|
2 |
|
Bedrooms Total
|
5 |
|
Appliances
|
Central Vacuum, Dishwasher, Dryer, Range, Stove, Washer, Window Coverings, Refrigerator |
|
Architectural Style
|
Bungalow |
|
Basement Development
|
Finished |
|
Basement Type
|
N/a (finished) |
|
Construction Style Attachment
|
Detached |
|
Cooling Type
|
Central Air Conditioning |
|
Exterior Finish
|
Brick |
|
Fireplace Present
|
Yes |
|
Fireplace Total
|
2 |
|
Flooring Type
|
Hardwood, Laminate, Tile |
|
Foundation Type
|
Brick, Poured Concrete |
|
Heating Fuel
|
Natural Gas |
|
Heating Type
|
Forced Air |
|
Stories Total
|
1 |
|
Size Interior
|
2,000 - 2,500 Ft2 |
|
Type
|
House |
|
Utility Water
|
Municipal Water |
Parking
Land
|
Acreage
|
No |
|
Sewer
|
Sanitary Sewer |
|
Size Depth
|
128 Ft ,2 In |
|
Size Frontage
|
66 Ft ,10 In |
|
Size Irregular
|
66.9 X 128.2 Ft |
|
Size Total Text
|
66.9 X 128.2 Ft |
Rooms
| Level |
Type |
Length |
Width |
Dimensions |
|
Basement |
Kitchen |
5.6 m |
3.75 m |
5.6 m x 3.75 m |
|
Basement |
Office |
3 m |
3.1 m |
3 m x 3.1 m |
|
Basement |
Recreational, Games Room |
8.5 m |
5.75 m |
8.5 m x 5.75 m |
|
Basement |
Bedroom |
3.05 m |
3 m |
3.05 m x 3 m |
|
Main Level |
Living Room |
5.36 m |
4.1 m |
5.36 m x 4.1 m |
|
Main Level |
Dining Room |
3.9 m |
3.3 m |
3.9 m x 3.3 m |
|
Main Level |
Family Room |
4.8 m |
3.6 m |
4.8 m x 3.6 m |
|
Main Level |
Kitchen |
4.1 m |
3.1 m |
4.1 m x 3.1 m |
|
Main Level |
Eating Area |
3.3 m |
2.55 m |
3.3 m x 2.55 m |
|
Main Level |
Primary Bedroom |
5.35 m |
3.65 m |
5.35 m x 3.65 m |
|
Main Level |
Bedroom 2 |
3.6 m |
3.1 m |
3.6 m x 3.1 m |
|
Main Level |
Bedroom 3 |
3.06 m |
4.02 m |
3.06 m x 4.02 m |


