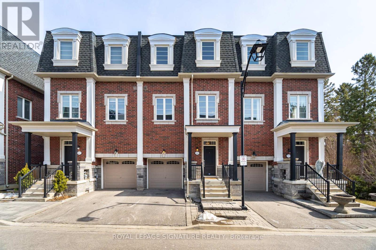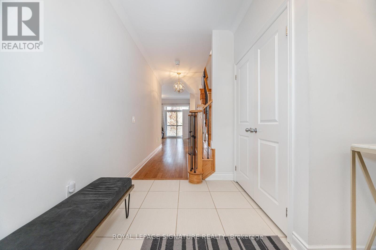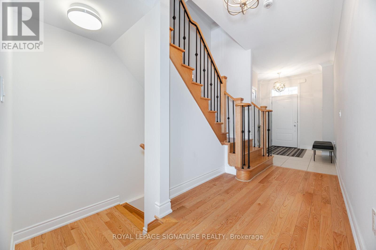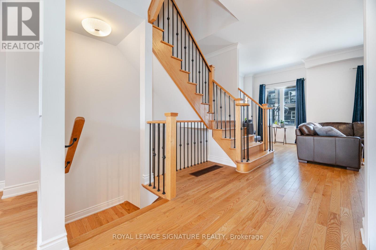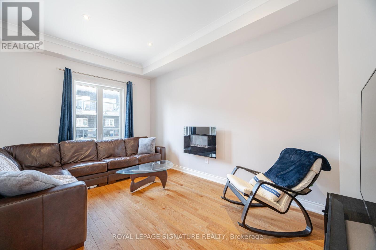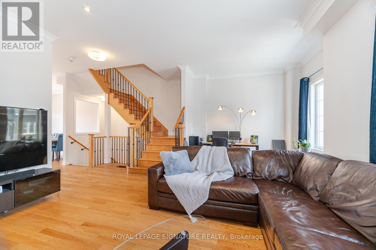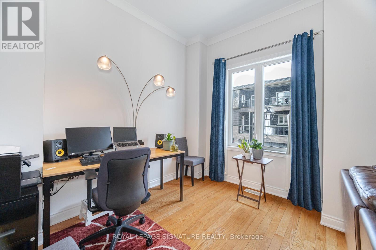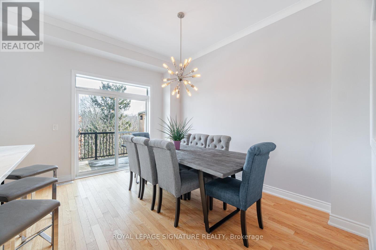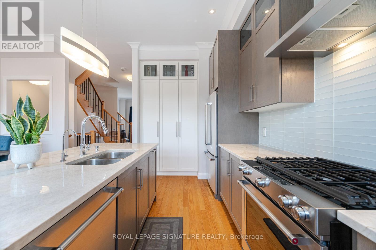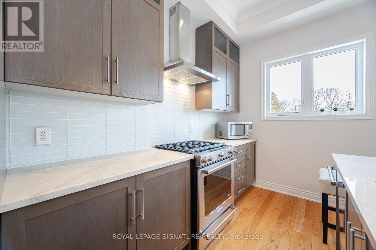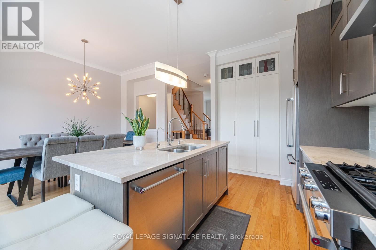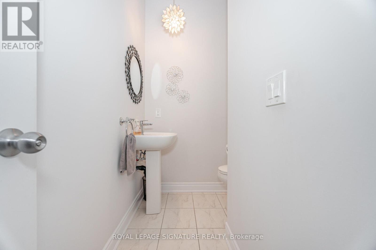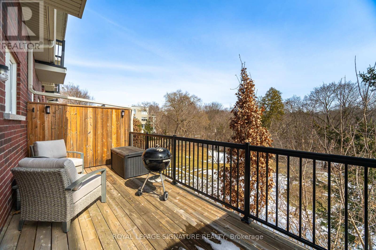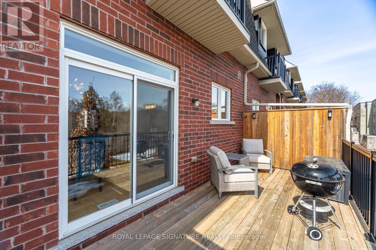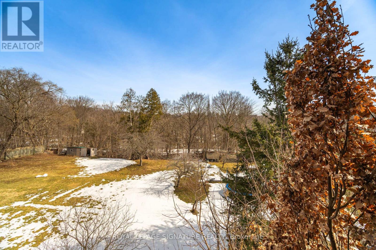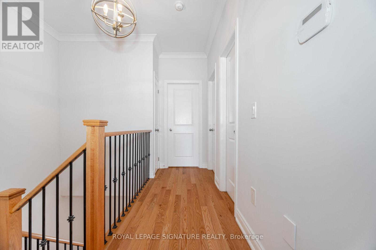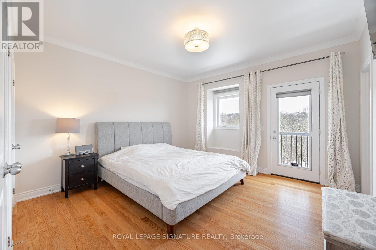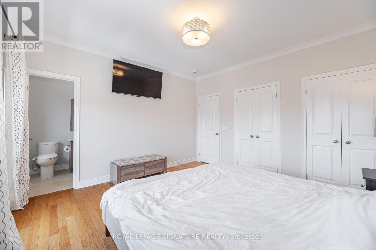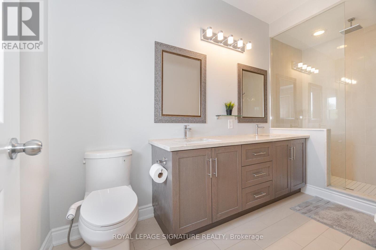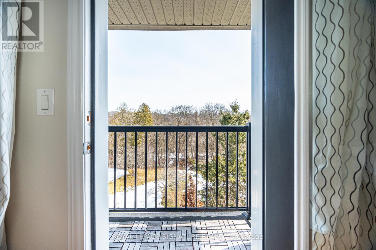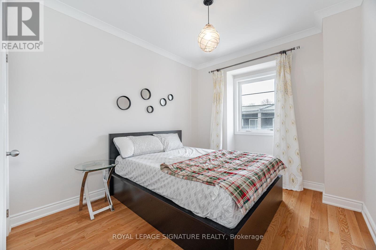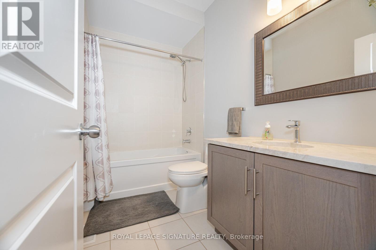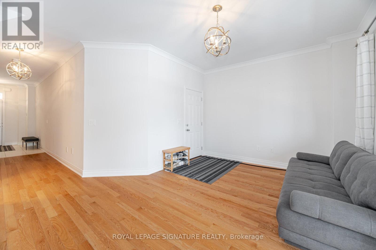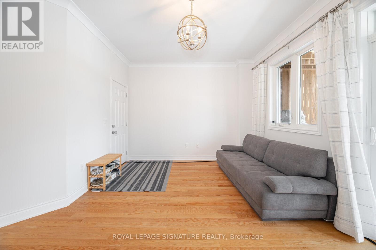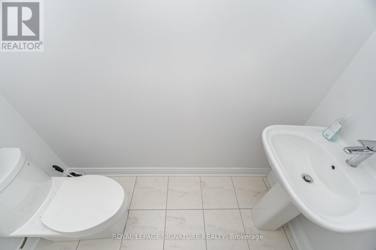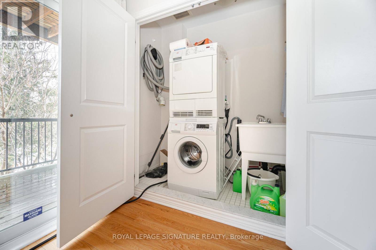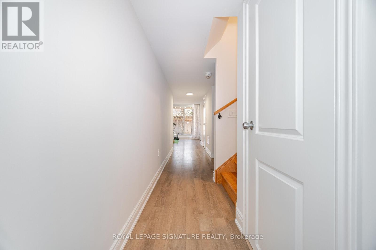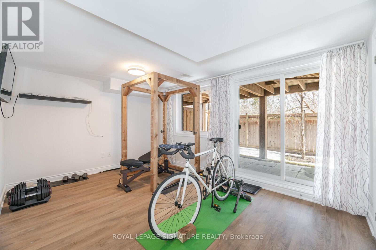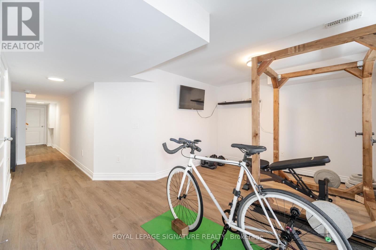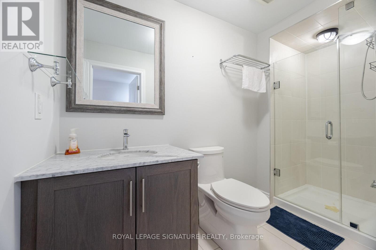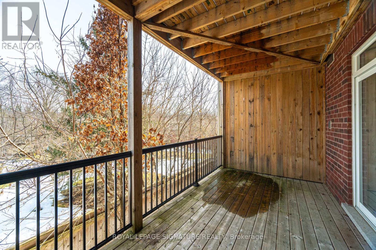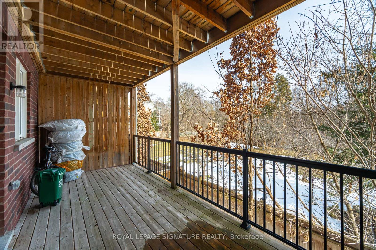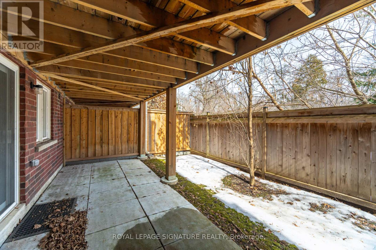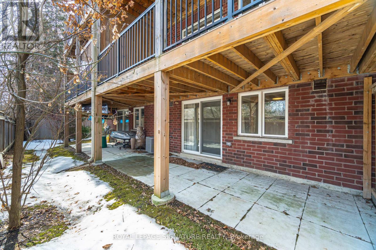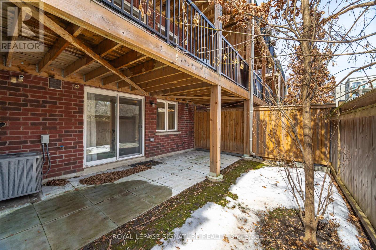4 Bedroom
5 Bathroom
2,000 - 2,500 ft2
Central Air Conditioning
Forced Air
$1,349,000
Sleek & Modern Townhome In A Tranquil Setting. This Bright And Airy Townhome Offers A Perfect Blend Of Modern Design And Natural Beauty. Boasting A Premium Location, This Spacious Home Welcomes You With An Inviting Open-Concept Layout, Ideal For Both Relaxing And Entertaining. Step Inside To Find An Oversized Family Room That Seamlessly Flows Into The Elegant Formal Dining Area. The Heart Of The Home Is The Breathtaking Chefs Kitchen, Featuring Custom Cabinetry, Sleek Quartzite Countertops, And High-End Stainless Steel Appliances- A True Dream For Any Culinary Enthusiast. With Abundant Natural Light, Stylish Finishes, And A Thoughtfully Designed Floor Plan, This Home Offers Both Comfort And Sophistication. Don't Miss The Opportunity To Experience This Exceptional Property! (id:26049)
Property Details
|
MLS® Number
|
N12025251 |
|
Property Type
|
Single Family |
|
Neigbourhood
|
Woodbridge |
|
Community Name
|
Islington Woods |
|
Amenities Near By
|
Hospital, Park, Public Transit, Schools |
|
Features
|
Cul-de-sac, Carpet Free |
|
Parking Space Total
|
2 |
Building
|
Bathroom Total
|
5 |
|
Bedrooms Above Ground
|
3 |
|
Bedrooms Below Ground
|
1 |
|
Bedrooms Total
|
4 |
|
Appliances
|
Central Vacuum, Dishwasher, Dryer, Stove, Washer, Window Coverings, Refrigerator |
|
Basement Development
|
Finished |
|
Basement Type
|
N/a (finished) |
|
Construction Style Attachment
|
Attached |
|
Cooling Type
|
Central Air Conditioning |
|
Exterior Finish
|
Brick |
|
Flooring Type
|
Hardwood, Laminate |
|
Half Bath Total
|
2 |
|
Heating Fuel
|
Natural Gas |
|
Heating Type
|
Forced Air |
|
Stories Total
|
3 |
|
Size Interior
|
2,000 - 2,500 Ft2 |
|
Type
|
Row / Townhouse |
|
Utility Water
|
Municipal Water |
Parking
Land
|
Acreage
|
No |
|
Land Amenities
|
Hospital, Park, Public Transit, Schools |
|
Sewer
|
Sanitary Sewer |
|
Size Depth
|
71 Ft ,6 In |
|
Size Frontage
|
20 Ft |
|
Size Irregular
|
20 X 71.5 Ft |
|
Size Total Text
|
20 X 71.5 Ft |
|
Surface Water
|
River/stream |
Rooms
| Level |
Type |
Length |
Width |
Dimensions |
|
Second Level |
Living Room |
5.36 m |
5.85 m |
5.36 m x 5.85 m |
|
Second Level |
Kitchen |
4.87 m |
3.05 m |
4.87 m x 3.05 m |
|
Second Level |
Eating Area |
4.08 m |
2.74 m |
4.08 m x 2.74 m |
|
Third Level |
Primary Bedroom |
4.06 m |
4.03 m |
4.06 m x 4.03 m |
|
Third Level |
Bedroom 2 |
3.46 m |
2.97 m |
3.46 m x 2.97 m |
|
Third Level |
Bedroom 3 |
4.21 m |
2.73 m |
4.21 m x 2.73 m |
|
Basement |
Bedroom 4 |
4.98 m |
4.78 m |
4.98 m x 4.78 m |
|
Main Level |
Den |
4.04 m |
4.77 m |
4.04 m x 4.77 m |

