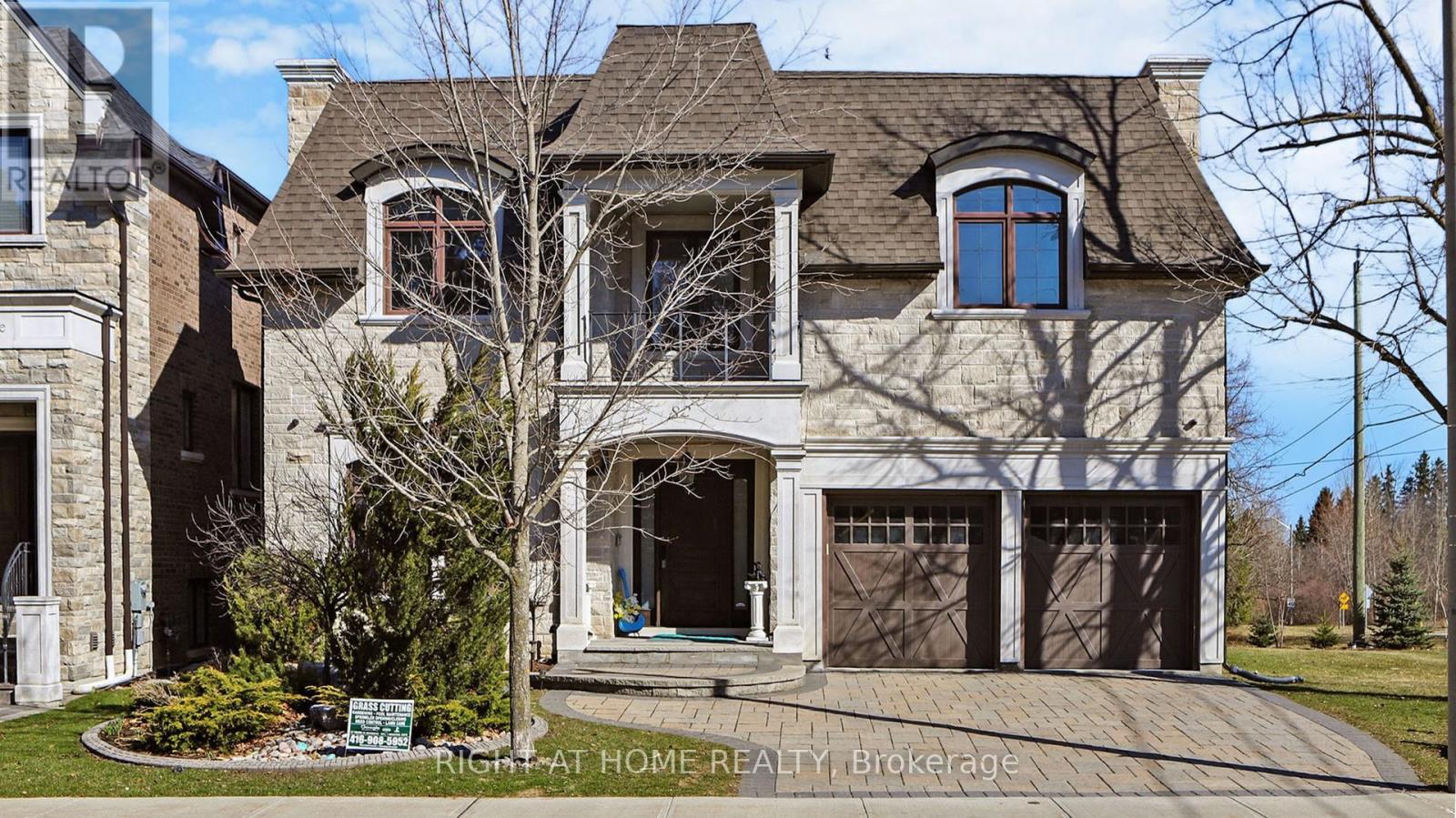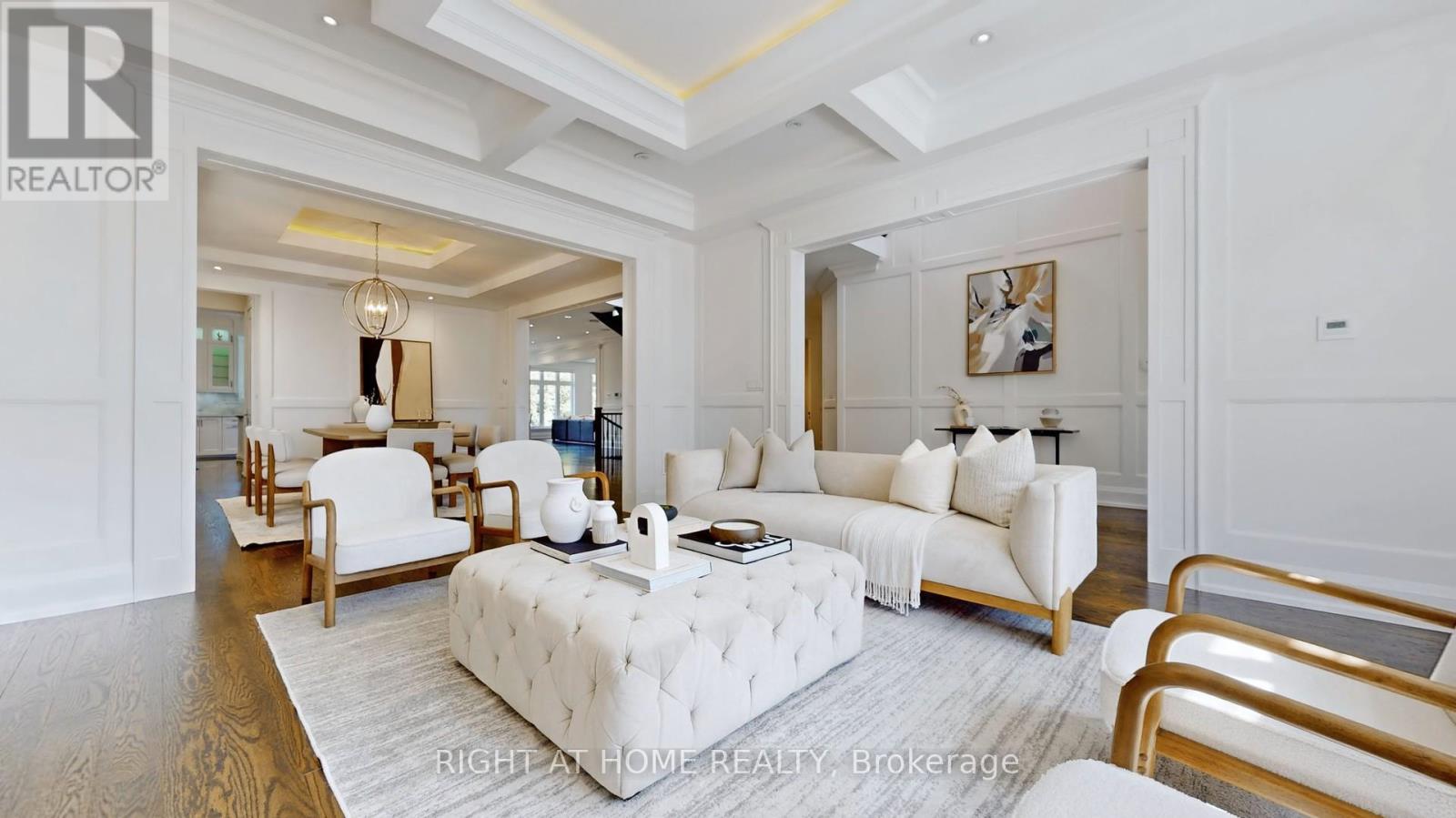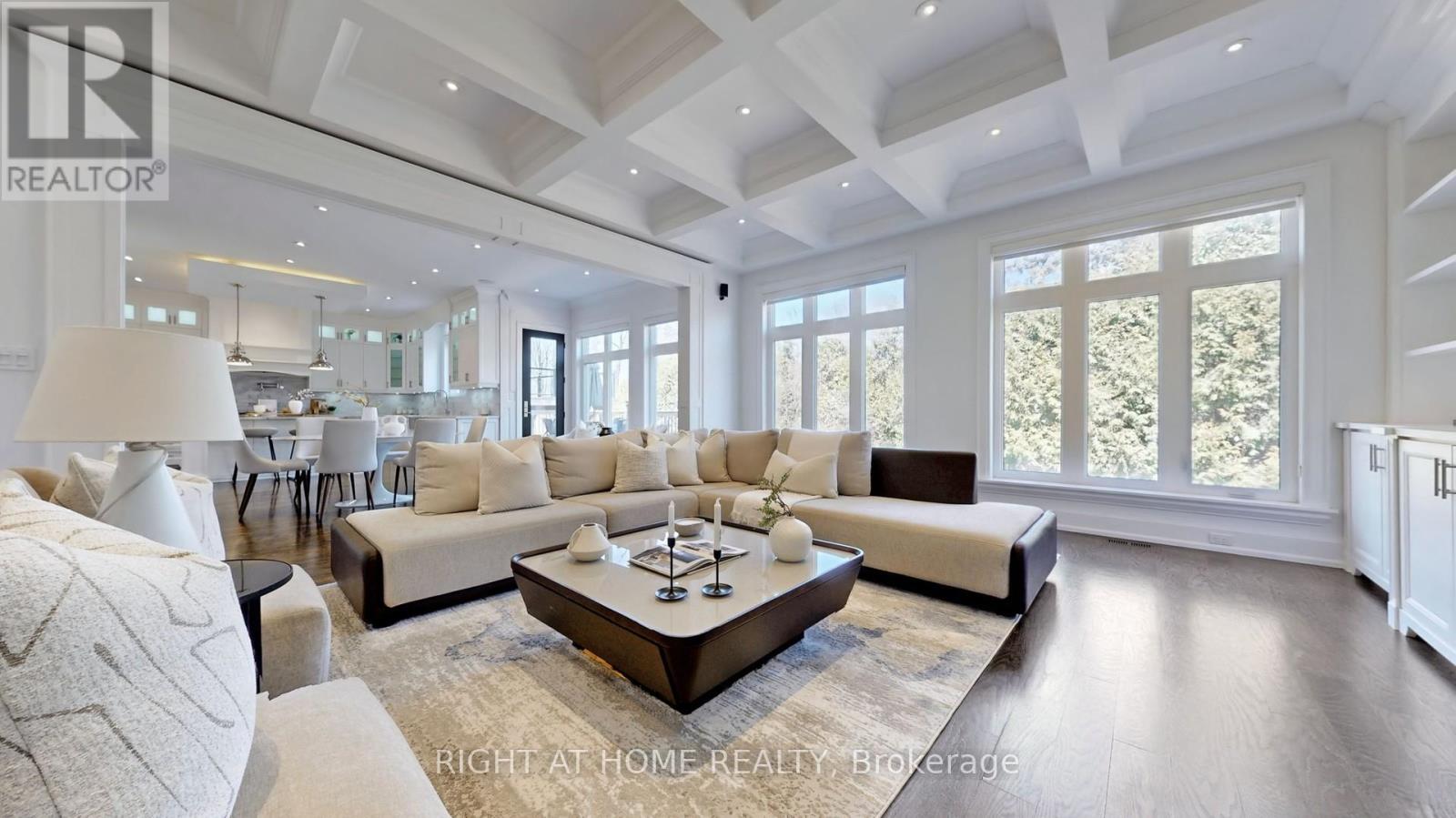82 Sandbanks Drive Richmond Hill, Ontario L4E 4K7
$3,999,333
Nestled in the prestigious Lake Wilcox community of Oak Ridges, this custom-built home is a must-see to fully appreciate its exceptional quality finishes and meticulous attention to detail. Boasting 5 spacious bdrs and 8 baths, 5,328 sqf above grade with 8,000 sqf total finished living space, this property showcases extensive millwork and crown mouldings throughout along with 3 inviting fireplaces that add warmth and character, custom vanities and closets in each bedroom.The chef's dream kitchen is a culinary masterpiece, with a top-of-the-line Thermador appliances, and a convenient butlers pantry.Additional highlights include an elevator for easy access to all levels, a wine cellar for your collection, and a dedicated theatre room for entertaining. (id:26049)
Open House
This property has open houses!
2:00 pm
Ends at:4:00 pm
2:00 pm
Ends at:5:00 pm
Property Details
| MLS® Number | N12084003 |
| Property Type | Single Family |
| Community Name | Oak Ridges Lake Wilcox |
| Amenities Near By | Park, Public Transit |
| Community Features | School Bus, Community Centre |
| Features | Carpet Free, In-law Suite |
| Parking Space Total | 4 |
Building
| Bathroom Total | 8 |
| Bedrooms Above Ground | 5 |
| Bedrooms Below Ground | 1 |
| Bedrooms Total | 6 |
| Appliances | Garage Door Opener Remote(s), Oven - Built-in, Central Vacuum, Water Heater, Dishwasher, Dryer, Freezer, Garage Door Opener, Microwave, Oven, Washer, Window Coverings, Refrigerator |
| Basement Development | Finished |
| Basement Type | N/a (finished) |
| Construction Style Attachment | Detached |
| Cooling Type | Central Air Conditioning |
| Exterior Finish | Stone, Brick |
| Fireplace Present | Yes |
| Flooring Type | Hardwood, Carpeted |
| Foundation Type | Poured Concrete |
| Half Bath Total | 2 |
| Heating Fuel | Natural Gas |
| Heating Type | Forced Air |
| Stories Total | 2 |
| Size Interior | 5,000 - 100,000 Ft2 |
| Type | House |
| Utility Water | Municipal Water |
Parking
| Garage |
Land
| Acreage | No |
| Land Amenities | Park, Public Transit |
| Sewer | Sanitary Sewer |
| Size Depth | 136 Ft ,8 In |
| Size Frontage | 52 Ft ,8 In |
| Size Irregular | 52.7 X 136.7 Ft |
| Size Total Text | 52.7 X 136.7 Ft |
| Surface Water | Lake/pond |
Rooms
| Level | Type | Length | Width | Dimensions |
|---|---|---|---|---|
| Second Level | Bedroom 5 | 5.18 m | 4.5 m | 5.18 m x 4.5 m |
| Second Level | Primary Bedroom | 6 m | 5.67 m | 6 m x 5.67 m |
| Second Level | Bedroom 2 | 4.33 m | 3.41 m | 4.33 m x 3.41 m |
| Second Level | Bedroom 3 | 4.75 m | 4.63 m | 4.75 m x 4.63 m |
| Second Level | Bedroom 4 | 5.82 m | 4.48 m | 5.82 m x 4.48 m |
| Basement | Recreational, Games Room | 14.57 m | 6 m | 14.57 m x 6 m |
| Basement | Bedroom | 4.6 m | 4 m | 4.6 m x 4 m |
| Main Level | Living Room | 5.73 m | 4.69 m | 5.73 m x 4.69 m |
| Main Level | Dining Room | 4.75 m | 4.75 m | 4.75 m x 4.75 m |
| Main Level | Family Room | 6 m | 5.67 m | 6 m x 5.67 m |
| Main Level | Kitchen | 4.75 m | 4.41 m | 4.75 m x 4.41 m |
| Main Level | Eating Area | 6.21 m | 4.08 m | 6.21 m x 4.08 m |
| Main Level | Office | 5.18 m | 3.35 m | 5.18 m x 3.35 m |




















































