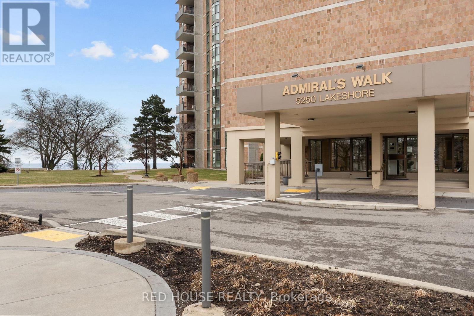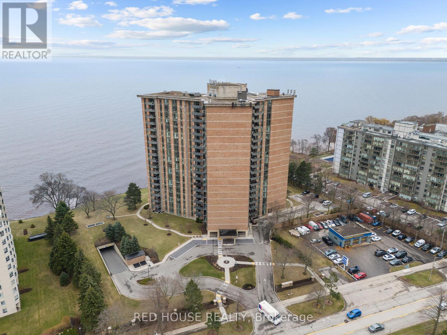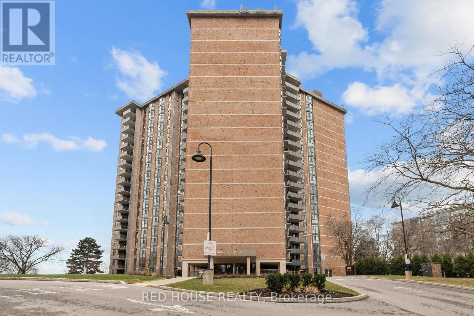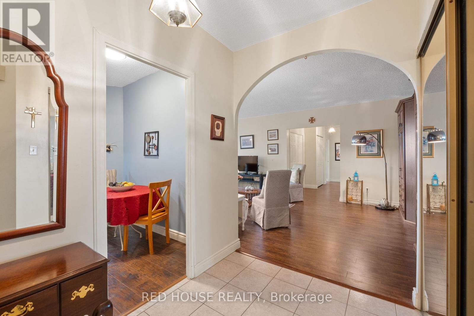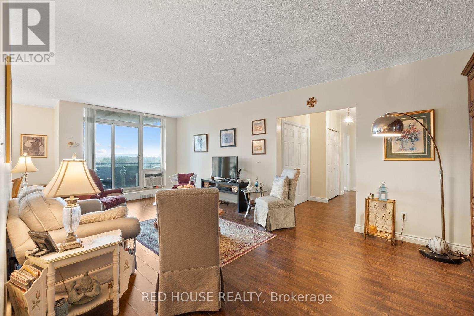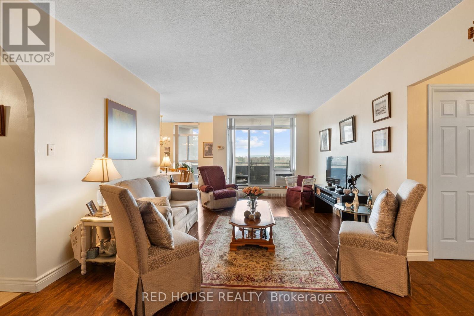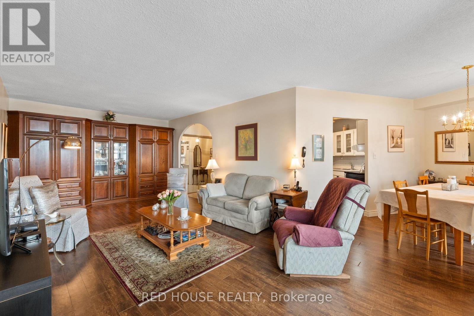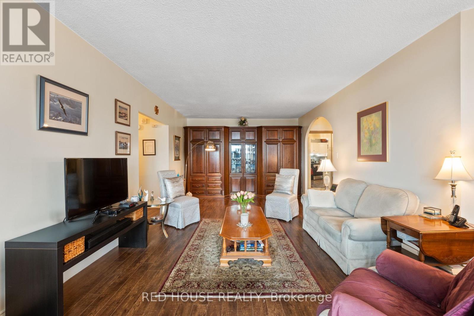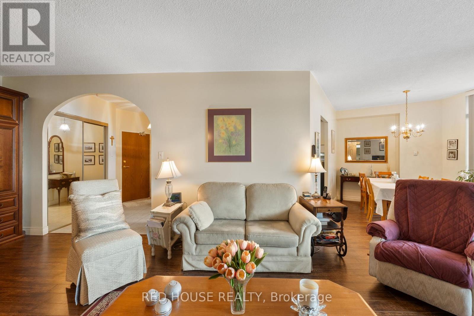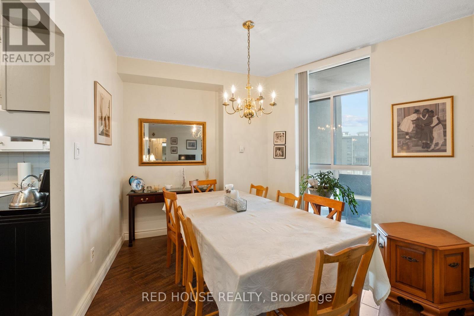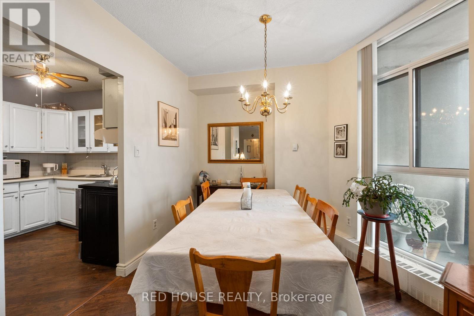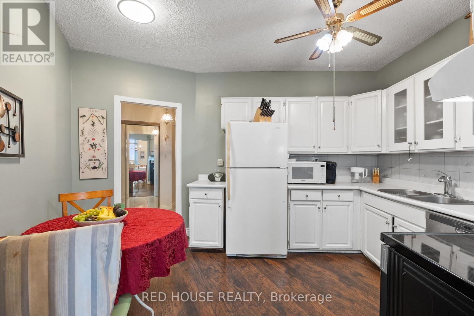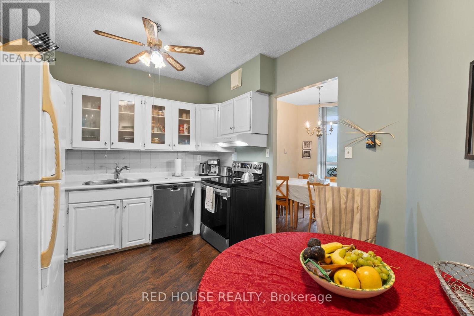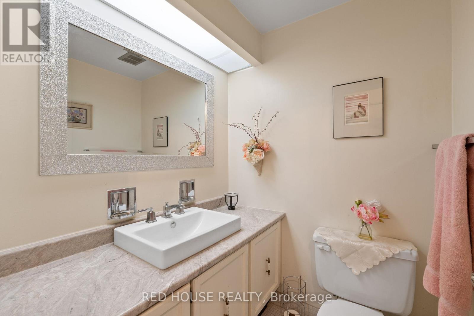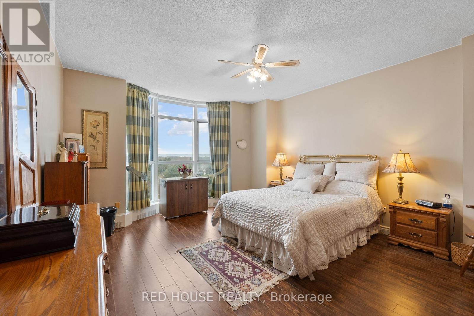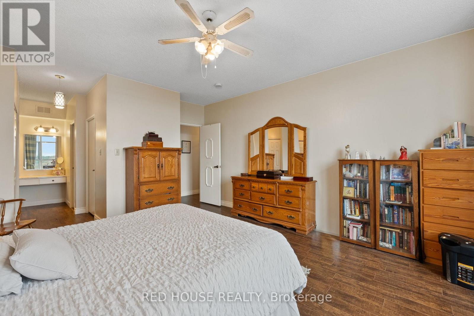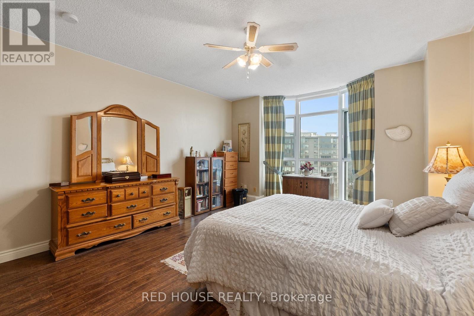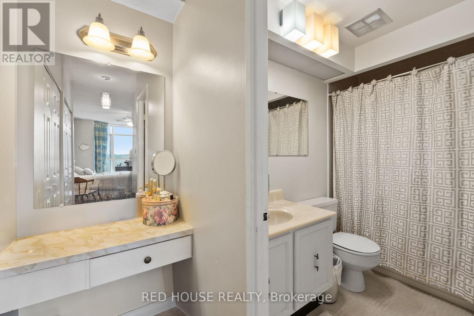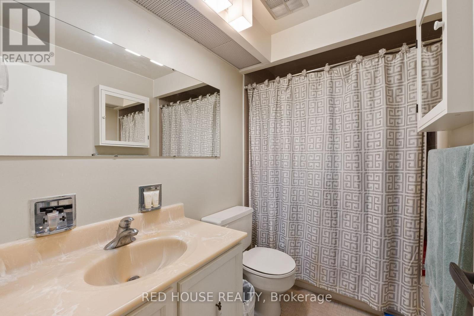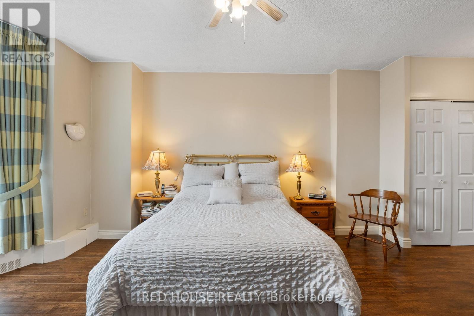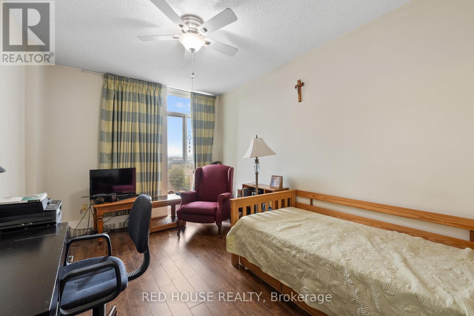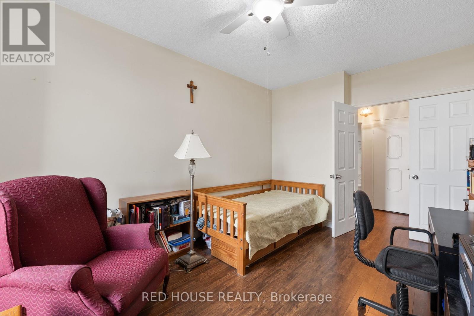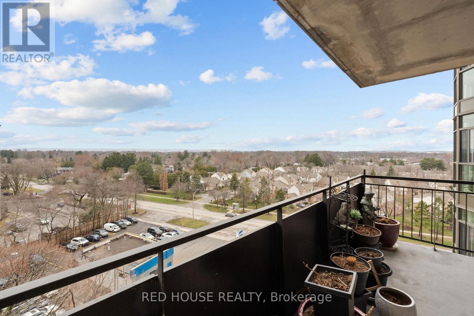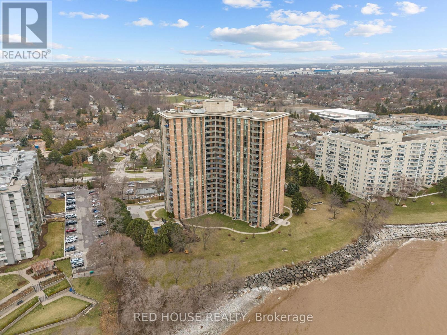809 - 5250 Lakeshore Road Burlington, Ontario L7L 5L2
$649,990Maintenance, Heat, Electricity, Water, Common Area Maintenance, Insurance, Parking
$1,063.11 Monthly
Maintenance, Heat, Electricity, Water, Common Area Maintenance, Insurance, Parking
$1,063.11 MonthlyThis is not your traditional shoebox condo! Offering 1381 square feet of thoughtfully laid-out living space, this 2-bedroom, suite is a rare opportunity in one of Burlington's most desirable waterfront communities. Enjoy the comfort of expansive principal rooms, a full-sized kitchen with breakfast area, and a sun-drenched living and dining space perfect for entertaining or simply stretching out in style. The oversized bedrooms offer generous closet space, and the versatile second bedroom can double as a home office or den. Whether you're sipping your morning coffee on the private balcony or winding down with escapement views at sunset, strolling by the water, or taking advantage of the buildings amenities this Condo, delivers the perfect blend of space, location, and lifestyle. Located steps from the lake, parks, trails, shopping, and transit this is the condo you've been waiting for. (id:26049)
Property Details
| MLS® Number | W12083446 |
| Property Type | Single Family |
| Community Name | Appleby |
| Amenities Near By | Park, Public Transit, Schools |
| Community Features | Pet Restrictions, Community Centre |
| Features | Balcony |
| Parking Space Total | 1 |
Building
| Bathroom Total | 2 |
| Bedrooms Above Ground | 2 |
| Bedrooms Total | 2 |
| Age | 31 To 50 Years |
| Amenities | Visitor Parking, Exercise Centre, Party Room, Recreation Centre, Sauna, Storage - Locker |
| Cooling Type | Window Air Conditioner |
| Exterior Finish | Brick |
| Flooring Type | Tile |
| Half Bath Total | 1 |
| Heating Fuel | Natural Gas |
| Heating Type | Radiant Heat |
| Size Interior | 1,200 - 1,399 Ft2 |
| Type | Apartment |
Parking
| Underground | |
| Garage |
Land
| Acreage | No |
| Land Amenities | Park, Public Transit, Schools |
| Surface Water | Lake/pond |
Rooms
| Level | Type | Length | Width | Dimensions |
|---|---|---|---|---|
| Main Level | Living Room | 7.97 m | 3.81 m | 7.97 m x 3.81 m |
| Main Level | Foyer | 2.41 m | 1.83 m | 2.41 m x 1.83 m |
| Main Level | Dining Room | 3.32 m | 2 m | 3.32 m x 2 m |
| Main Level | Kitchen | 3.07 m | 2.99 m | 3.07 m x 2.99 m |
| Main Level | Bathroom | 1.5 m | 1.49 m | 1.5 m x 1.49 m |
| Main Level | Bedroom 2 | 4.54 m | 3.1 m | 4.54 m x 3.1 m |
| Main Level | Primary Bedroom | 5.2 m | 4.1 m | 5.2 m x 4.1 m |
| Main Level | Laundry Room | 3.02 m | 4.54 m | 3.02 m x 4.54 m |
| Main Level | Bathroom | 2.54 m | 1.5 m | 2.54 m x 1.5 m |

