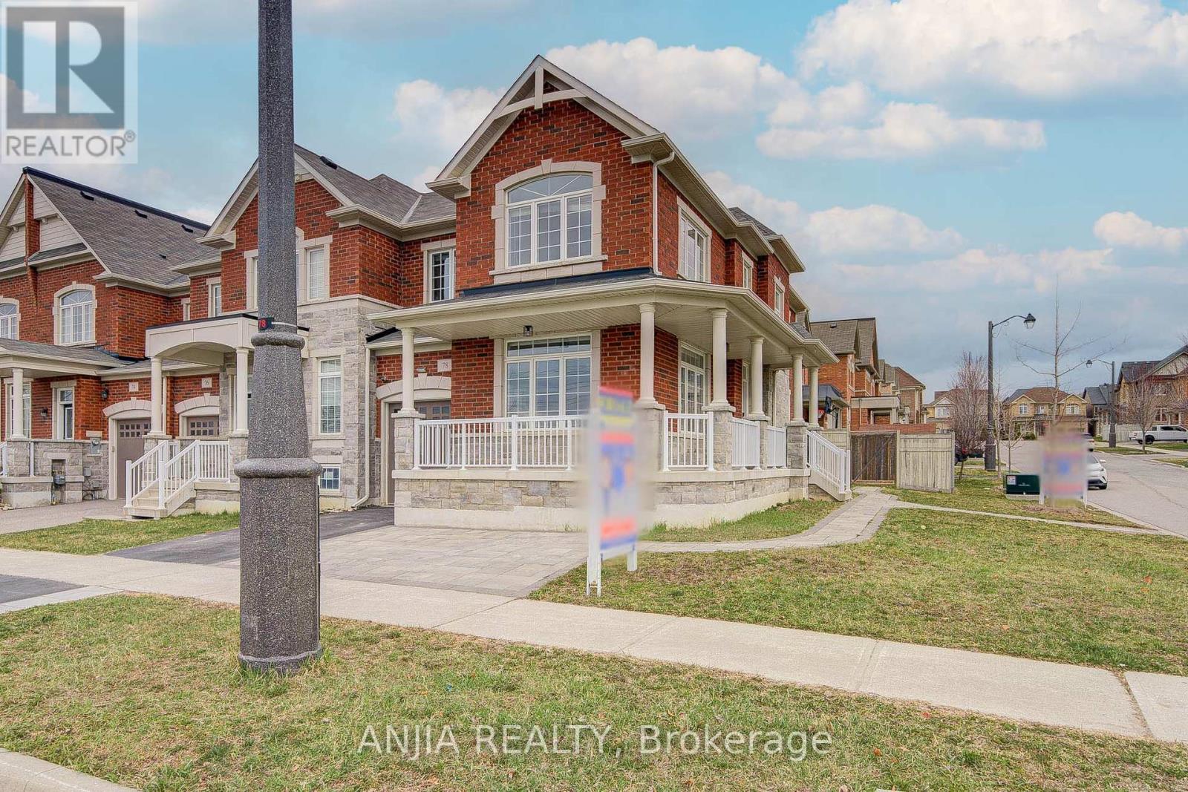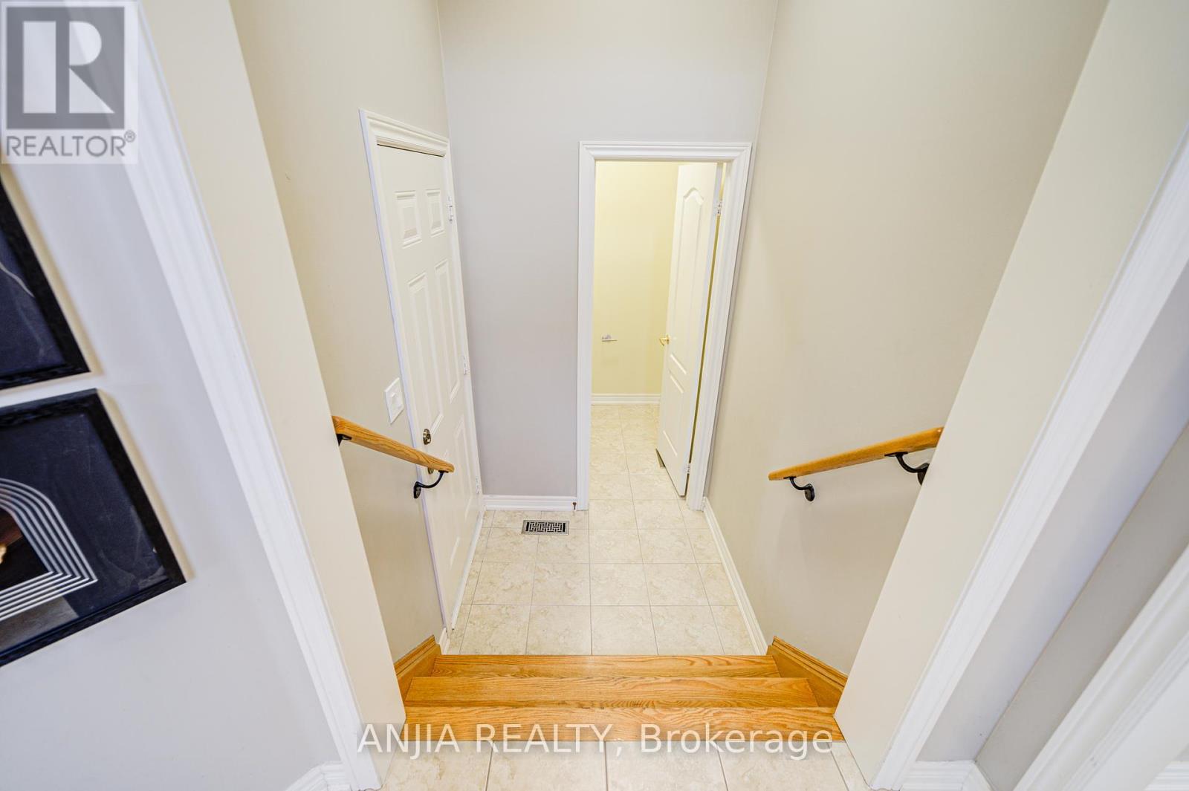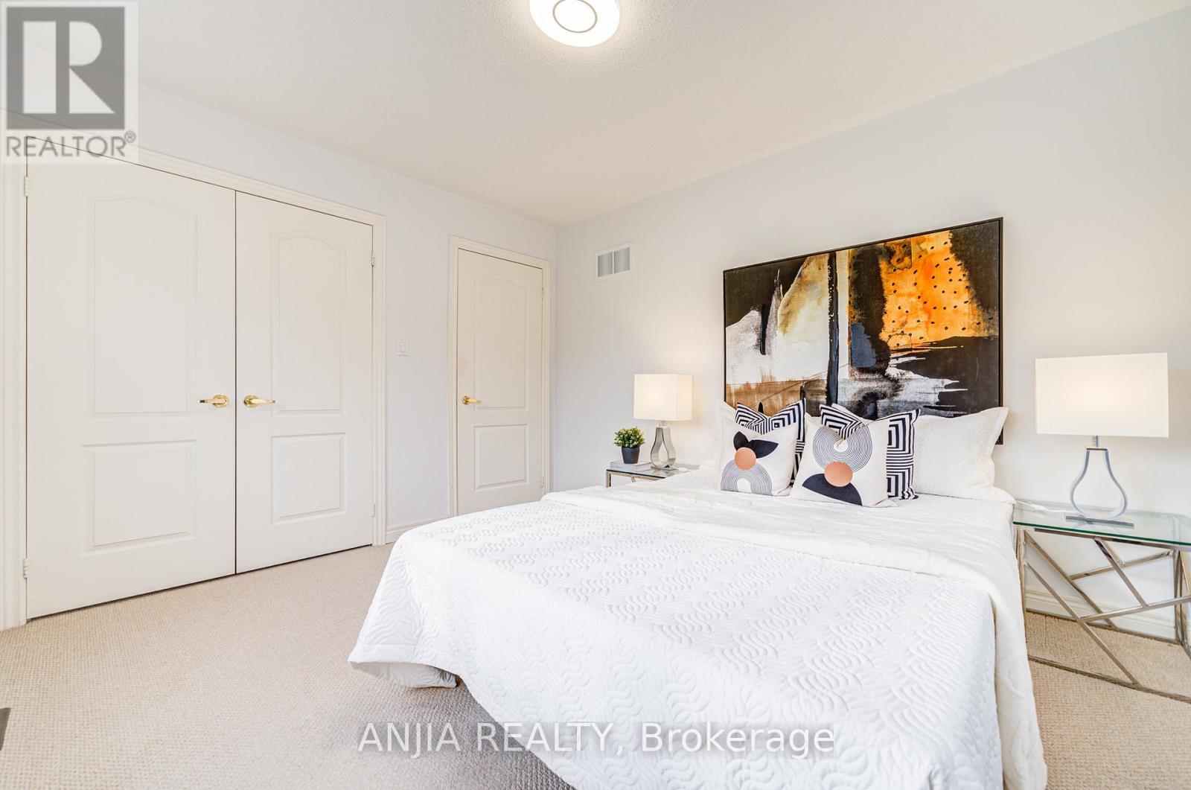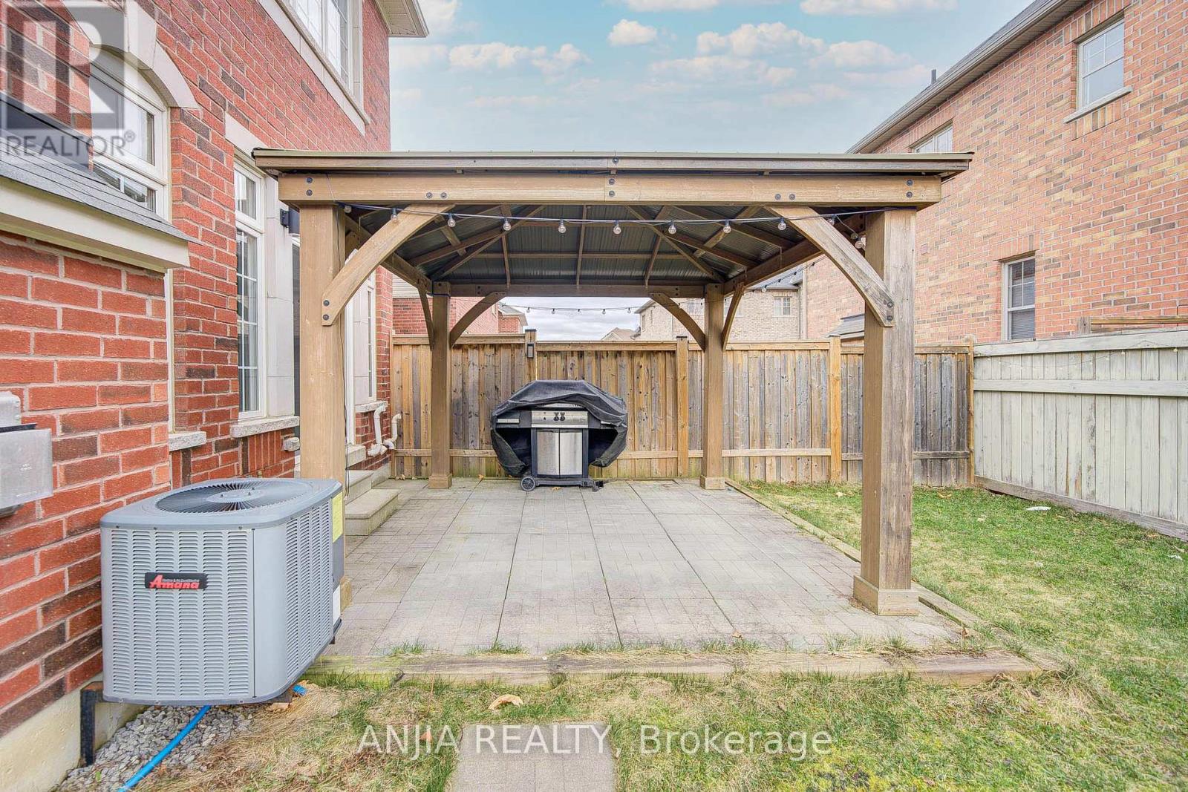78 Christian Ritter Drive Markham, Ontario L6C 0V9
$1,288,000
Welcome To 78 Christian Ritter Drive, A Beautifully Upgraded Freehold Townhome Located In The Highly Sought-After Berczy Community Of Markham. Surrounded By Top-Ranked Schools, Parks, Public Transit, And Everyday Amenities, This Irregular Corner Lot Home Boasts Excellent Curb Appeal With Elegant Interlocking Stonework In Both The Front And Backyard, Plus Parking For 4 Vehicles, Including A Built-In Garage.Step Into A Bright, Open-Concept Main Floor Featuring Hardwood Flooring, Smooth Ceilings With Pot Lights, A Cozy Family Room With Fireplace, And A Stylish Kitchen Complete With Quartz Countertops, A Central Island, Stainless Steel Appliances, Ceramic Backsplash, And Wainscoting AccentsIdeal For Both Entertaining And Everyday Living.Upstairs Offers 4 Spacious Bedrooms, Including A Primary Suite With Ensuite Bath, While All Bathrooms Are Upgraded With Quartz Countertops. Enjoy The Convenience Of Second-Floor Laundry And Hardwood Flooring In The Hallway. With Over 2,000 Sq. Ft. Of Finished Living Space Above Grade And No Basement To Maintain, This Home Is Truly Turn-Key And Perfect For Families.Outdoor Living Is Elevated With A Beautifully Landscaped Backyard Featuring A Gazebo With Interlock Patio, Perfect For Summer Entertaining. A Garden Shed Adds Extra Storage, And The Home Includes A Centralized Vacuum System For Added Convenience.Extras Include: Central Air, Forced Air Gas Heating, Rental Water Heater & Softener.A Truly Move-In Ready Home In One Of Markhams Most Desirable Family Neighbourhoods! (id:26049)
Open House
This property has open houses!
2:00 pm
Ends at:4:30 pm
2:00 pm
Ends at:4:30 pm
Property Details
| MLS® Number | N12086947 |
| Property Type | Single Family |
| Neigbourhood | Berczy Village |
| Community Name | Berczy |
| Amenities Near By | Park, Public Transit, Schools |
| Parking Space Total | 4 |
| View Type | View |
Building
| Bathroom Total | 3 |
| Bedrooms Above Ground | 4 |
| Bedrooms Total | 4 |
| Appliances | Dishwasher, Dryer, Stove, Washer, Refrigerator |
| Basement Development | Unfinished |
| Basement Type | N/a (unfinished) |
| Construction Style Attachment | Attached |
| Cooling Type | Central Air Conditioning |
| Fireplace Present | Yes |
| Half Bath Total | 1 |
| Heating Fuel | Natural Gas |
| Heating Type | Forced Air |
| Stories Total | 2 |
| Size Interior | 2,000 - 2,500 Ft2 |
| Type | Row / Townhouse |
Parking
| Garage |
Land
| Acreage | No |
| Land Amenities | Park, Public Transit, Schools |
| Sewer | Sanitary Sewer |
| Size Depth | 75 Ft ,1 In |
| Size Frontage | 40 Ft ,10 In |
| Size Irregular | 40.9 X 75.1 Ft ; Irregular Corner Lot |
| Size Total Text | 40.9 X 75.1 Ft ; Irregular Corner Lot |
Rooms
| Level | Type | Length | Width | Dimensions |
|---|---|---|---|---|
| Second Level | Bedroom | Measurements not available | ||
| Second Level | Bedroom 2 | Measurements not available | ||
| Second Level | Bedroom 3 | Measurements not available | ||
| Second Level | Bedroom 4 | Measurements not available | ||
| Main Level | Family Room | Measurements not available | ||
| Main Level | Living Room | Measurements not available | ||
| Main Level | Kitchen | Measurements not available | ||
| Main Level | Dining Room | Measurements not available |


















































