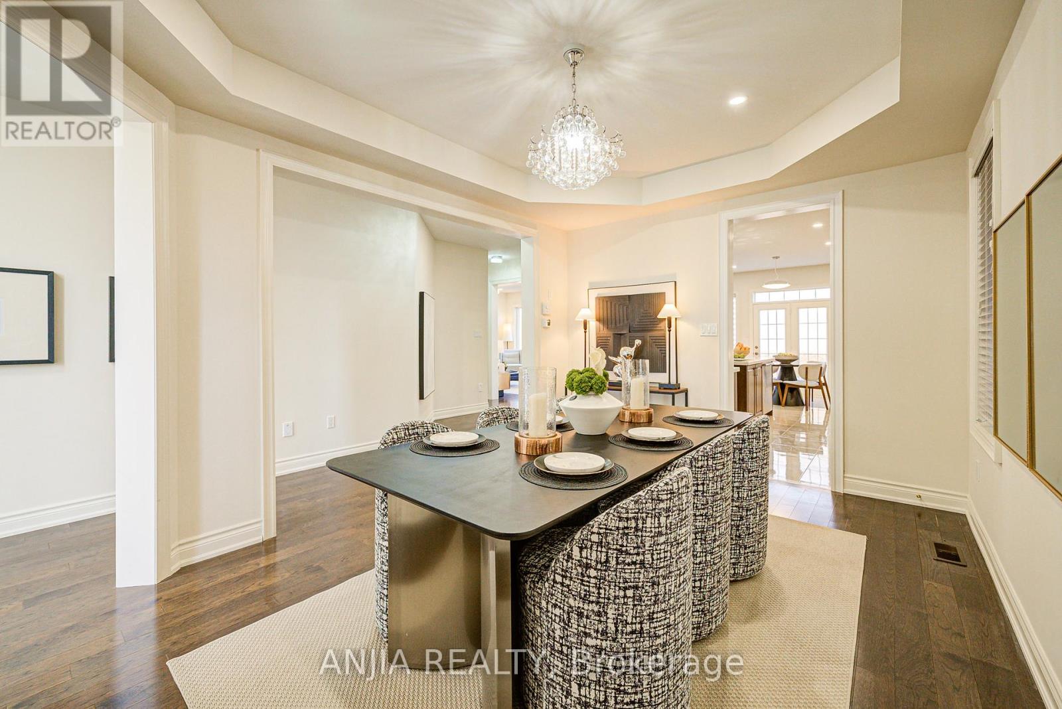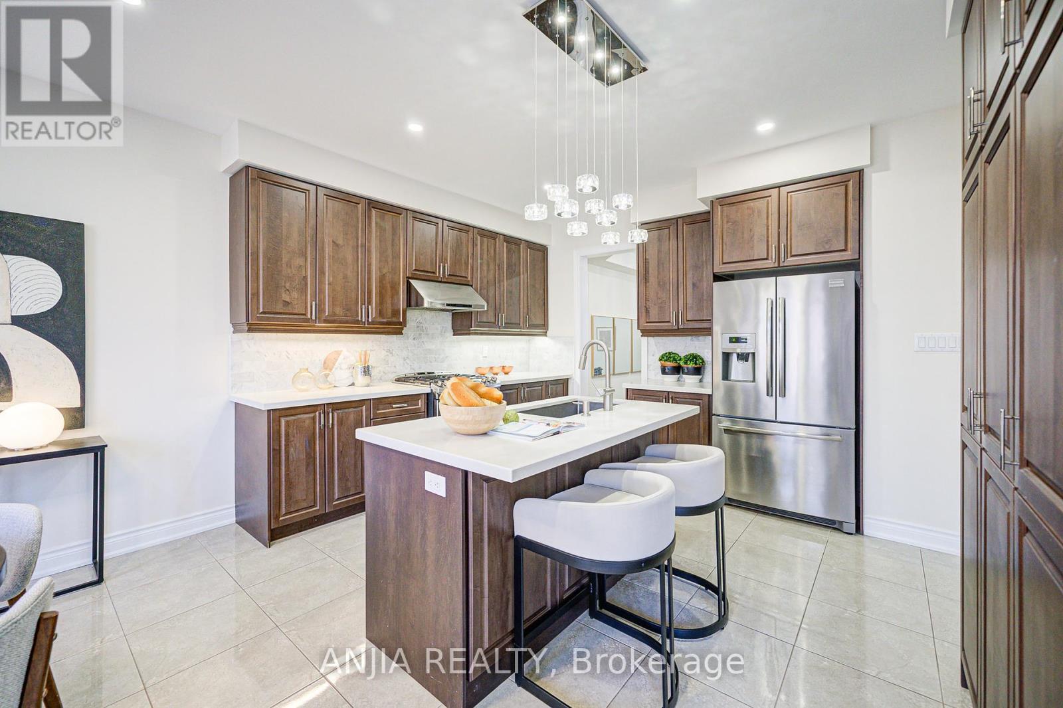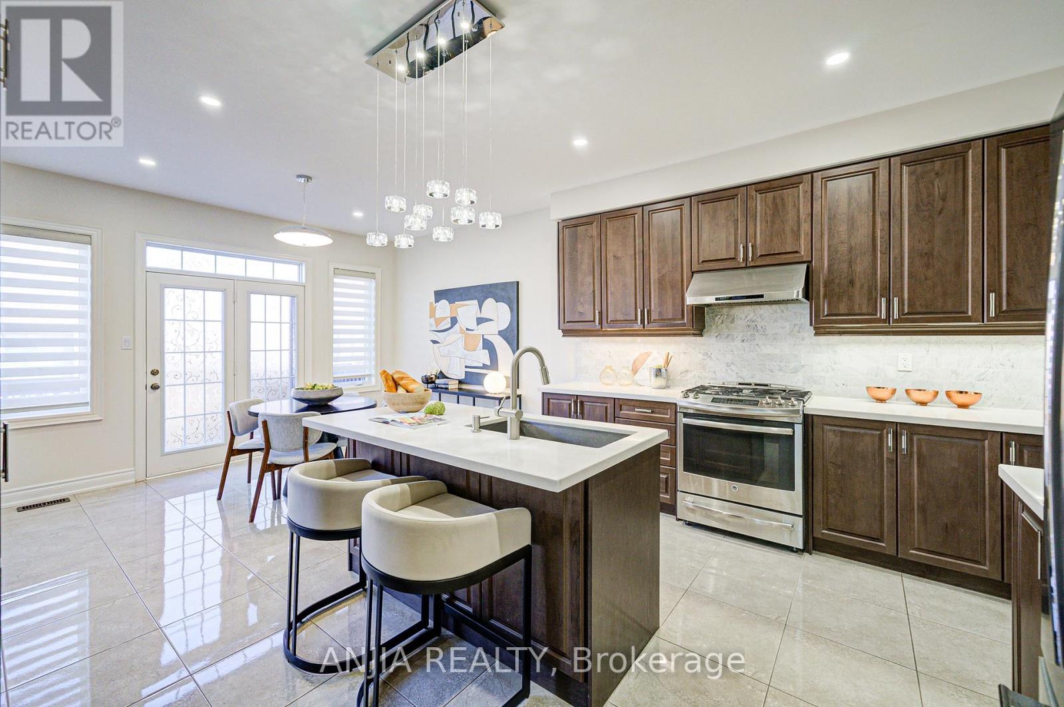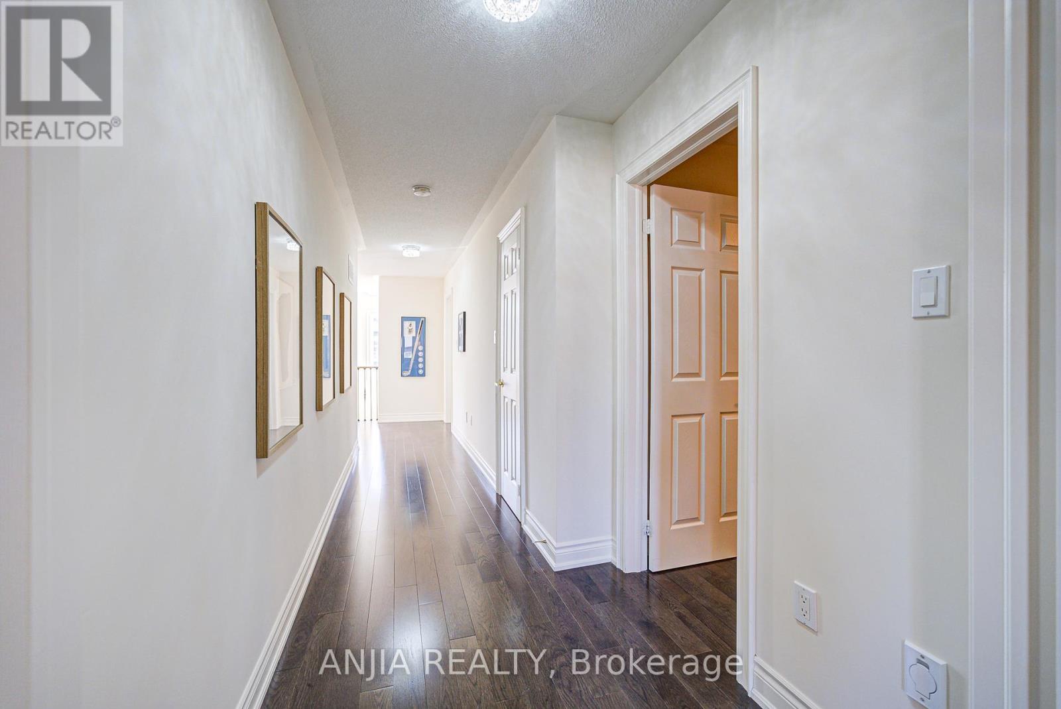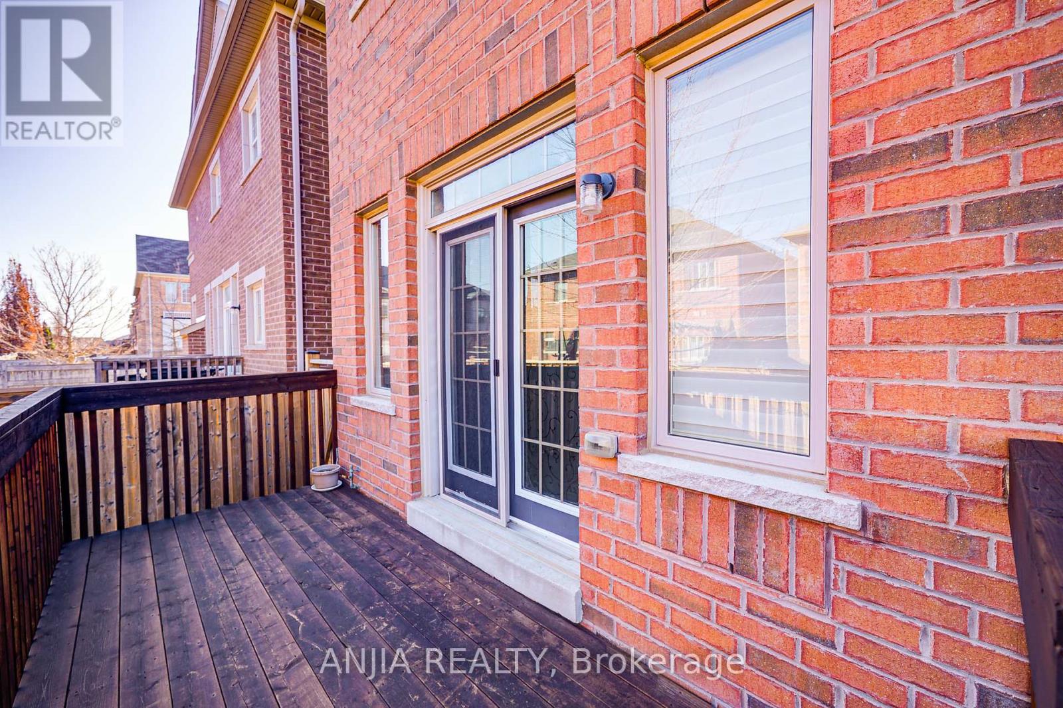74 Hubner Avenue Markham, Ontario L6C 0R6
$1,888,000
Welcome To 74 Hubner Avenue, Nestled In The Highly Desirable Berczy Community Of Markham. This Stunning 2-Storey Detached Home Offers Exceptional Curb Appeal With A North-Facing Frontage On A Quiet Street Near Top-Ranked Schools, Parks, And Amenities. The Main Floor Boasts A Bright And Open Layout Featuring Hardwood Floors Throughout, Soaring 17 Ft Ceilings In The Grand Foyer, Pot Lights, And A Gas Fireplace In The Family Room. The Chef-Inspired Kitchen Is Fully Upgraded With Quartz Countertops, Marble Backsplash, Extended Cabinets, Stainless Steel Appliances Including A Gas Stove, And A Walk-Out To A Private Deck With A Gas BBQ LinePerfect For Entertaining. Upstairs, You'll Find Four Spacious Bedrooms, Each With Access To Ensuite Baths, Including A Luxurious Primary Suite With A Walk-In Closet And 5-Piece Ensuite. The Unfinished Basement Offers Endless Potential For Customization. Additional Highlights Include A Double Garage, 3-Car Driveway (Total 5 Parking Spaces), Main Floor Laundry, And Central Air Conditioning. Move-In Ready With Flexible PossessionA Rare Gem You Dont Want To Miss! (id:26049)
Open House
This property has open houses!
2:00 pm
Ends at:4:30 pm
2:00 pm
Ends at:4:30 pm
Property Details
| MLS® Number | N12080922 |
| Property Type | Single Family |
| Neigbourhood | Berczy Village |
| Community Name | Berczy |
| Parking Space Total | 5 |
Building
| Bathroom Total | 4 |
| Bedrooms Above Ground | 4 |
| Bedrooms Total | 4 |
| Appliances | Central Vacuum, Dishwasher, Dryer, Stove, Washer, Refrigerator |
| Basement Development | Unfinished |
| Basement Type | N/a (unfinished) |
| Construction Style Attachment | Detached |
| Cooling Type | Central Air Conditioning |
| Exterior Finish | Brick |
| Fireplace Present | Yes |
| Flooring Type | Hardwood |
| Half Bath Total | 1 |
| Heating Fuel | Natural Gas |
| Heating Type | Forced Air |
| Stories Total | 2 |
| Size Interior | 2,500 - 3,000 Ft2 |
| Type | House |
| Utility Water | Municipal Water |
Parking
| Attached Garage | |
| Garage |
Land
| Acreage | No |
| Sewer | Sanitary Sewer |
| Size Depth | 90 Ft ,2 In |
| Size Frontage | 42 Ft |
| Size Irregular | 42 X 90.2 Ft |
| Size Total Text | 42 X 90.2 Ft |
Rooms
| Level | Type | Length | Width | Dimensions |
|---|---|---|---|---|
| Second Level | Primary Bedroom | 5.33 m | 4.27 m | 5.33 m x 4.27 m |
| Second Level | Bedroom 2 | 4.27 m | 3.51 m | 4.27 m x 3.51 m |
| Second Level | Bedroom 3 | 4.57 m | 3.81 m | 4.57 m x 3.81 m |
| Second Level | Bedroom 4 | 4.27 m | 3.66 m | 4.27 m x 3.66 m |
| Main Level | Dining Room | 4.57 m | 3.35 m | 4.57 m x 3.35 m |
| Main Level | Family Room | 6.1 m | 4.27 m | 6.1 m x 4.27 m |
| Main Level | Kitchen | 4.14 m | 3.35 m | 4.14 m x 3.35 m |
| Main Level | Eating Area | 4.14 m | 3.05 m | 4.14 m x 3.05 m |
| Main Level | Family Room | 6.1 m | 4.27 m | 6.1 m x 4.27 m |









