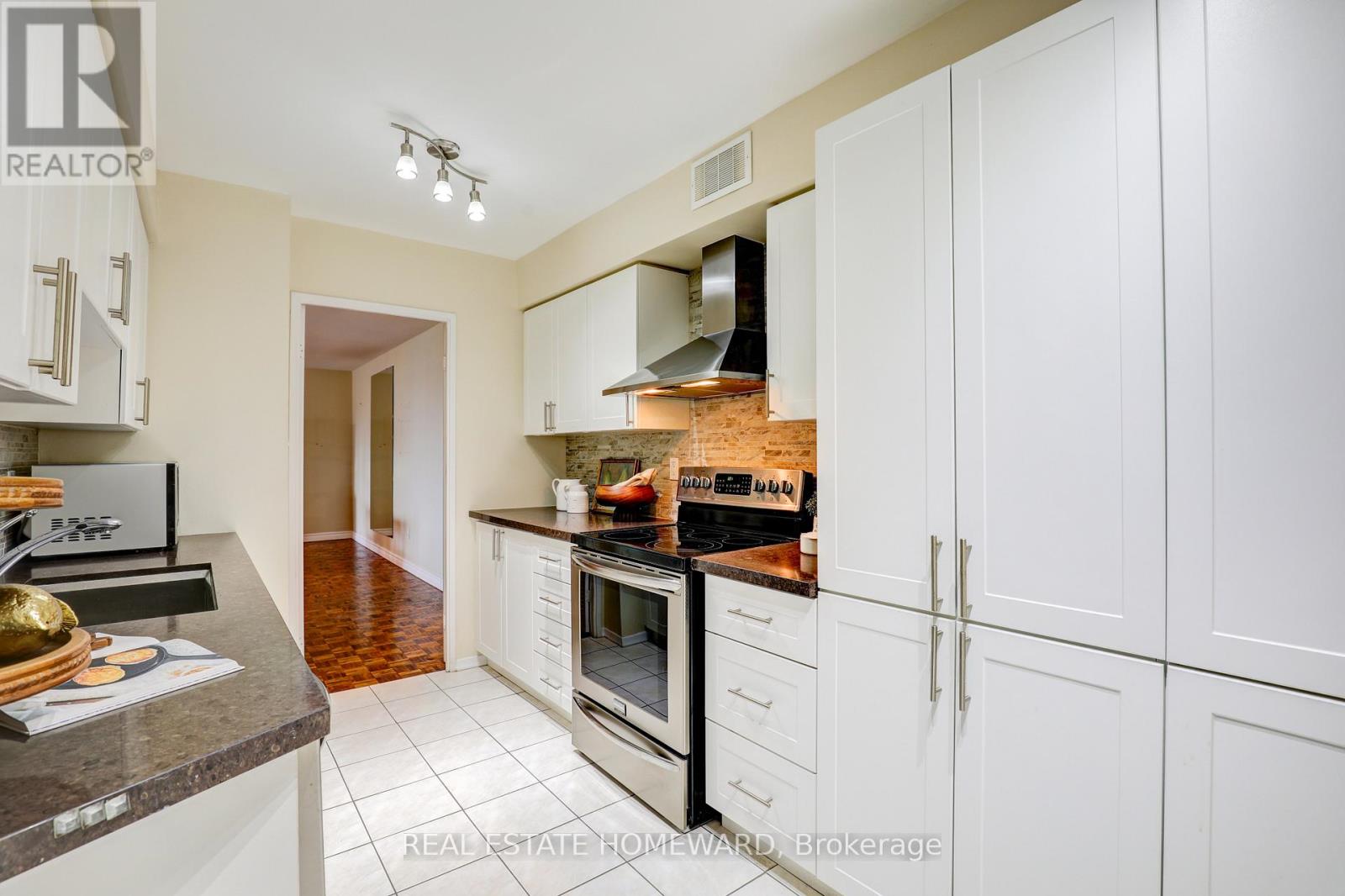701 - 22 Shallmar Boulevard Toronto, Ontario M5N 2Z8
$699,000Maintenance, Electricity, Common Area Maintenance, Parking, Water, Insurance, Heat
$1,031.87 Monthly
Maintenance, Electricity, Common Area Maintenance, Parking, Water, Insurance, Heat
$1,031.87 MonthlyRarely offered 2 bedroom/2 bathroom condo in Upper Forest Hill location offers approx 1200 sq ft of updated luxurious Living Space. Welcome to the Academy Arms, an exceptionally run & maintained pet free building. There is a lovely indoor pool and sauna. Beautiful updated kitchen with quartz counter tops, stainless steel appliances. Huge open-concept living and dining room features a walk-out to balcony. Principal bedroom features 3-pc ensuite. All bedroom are spacious with double closets. Steps to the Forest Hill LRT, easy access to the Allen, 15 minutes to get downtown or out of town, the Kay Gardner Beltline immediately behind the building for walking/bike riding. Condo corp is working on allowing ensuite laundry. (id:26049)
Property Details
| MLS® Number | C12090515 |
| Property Type | Single Family |
| Neigbourhood | Eglinton—Lawrence |
| Community Name | Forest Hill North |
| Amenities Near By | Place Of Worship, Public Transit, Schools |
| Community Features | Pets Not Allowed |
| Features | Conservation/green Belt, Balcony |
| Parking Space Total | 1 |
Building
| Bathroom Total | 2 |
| Bedrooms Above Ground | 2 |
| Bedrooms Total | 2 |
| Amenities | Visitor Parking, Sauna, Separate Heating Controls |
| Appliances | Dishwasher, Microwave, Sauna, Stove, Refrigerator |
| Cooling Type | Central Air Conditioning |
| Exterior Finish | Brick |
| Fire Protection | Security System |
| Flooring Type | Parquet |
| Heating Fuel | Natural Gas |
| Heating Type | Heat Pump |
| Size Interior | 1,000 - 1,199 Ft2 |
| Type | Apartment |
Parking
| Underground | |
| Garage |
Land
| Acreage | No |
| Land Amenities | Place Of Worship, Public Transit, Schools |
Rooms
| Level | Type | Length | Width | Dimensions |
|---|---|---|---|---|
| Flat | Foyer | 3.82 m | 1.48 m | 3.82 m x 1.48 m |
| Flat | Living Room | 4.32 m | 3.71 m | 4.32 m x 3.71 m |
| Flat | Dining Room | 4.97 m | 3.92 m | 4.97 m x 3.92 m |
| Flat | Kitchen | 4.08 m | 3.14 m | 4.08 m x 3.14 m |
| Flat | Primary Bedroom | 5.6 m | 3.36 m | 5.6 m x 3.36 m |
| Flat | Bedroom 2 | 3.84 m | 3.34 m | 3.84 m x 3.34 m |































