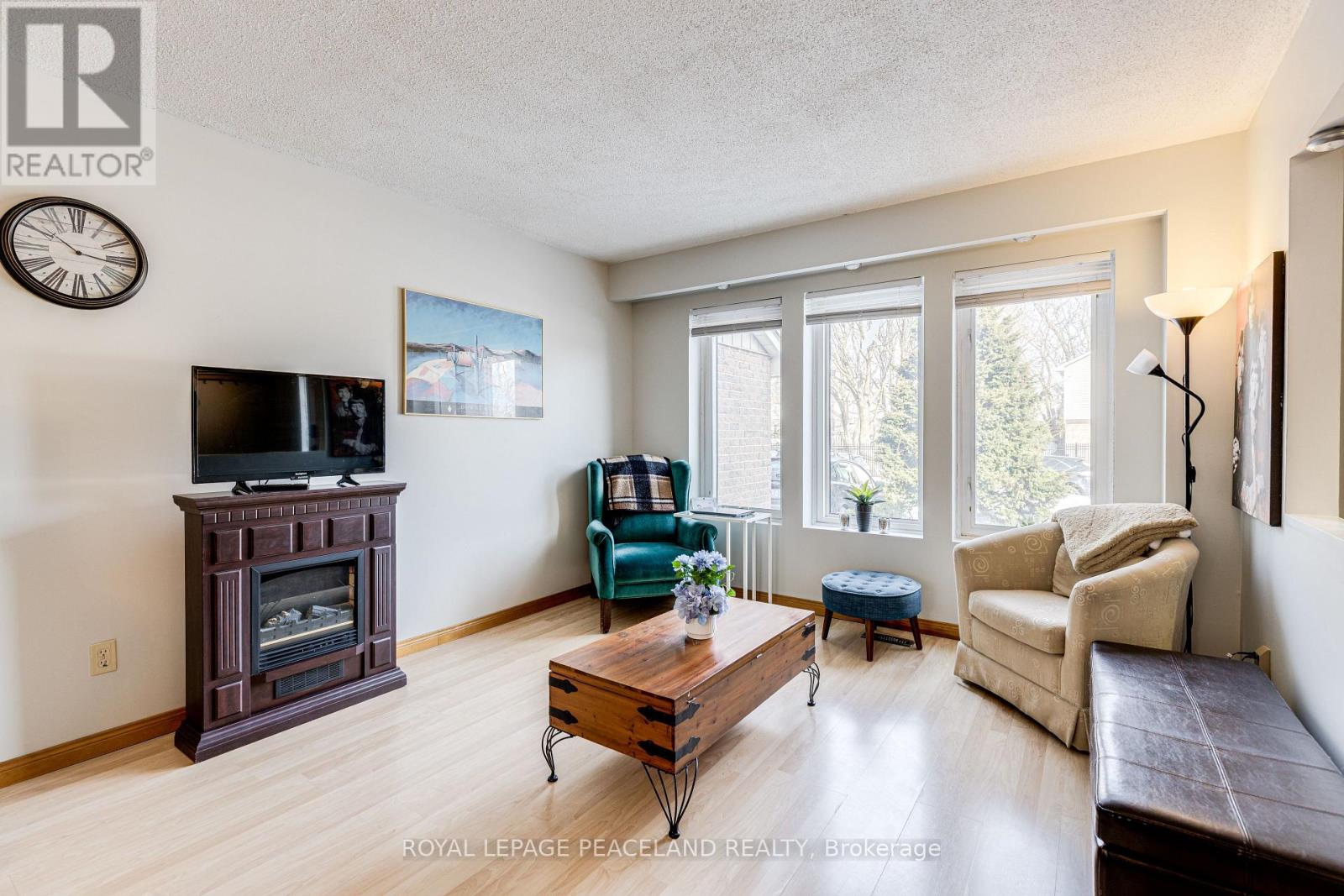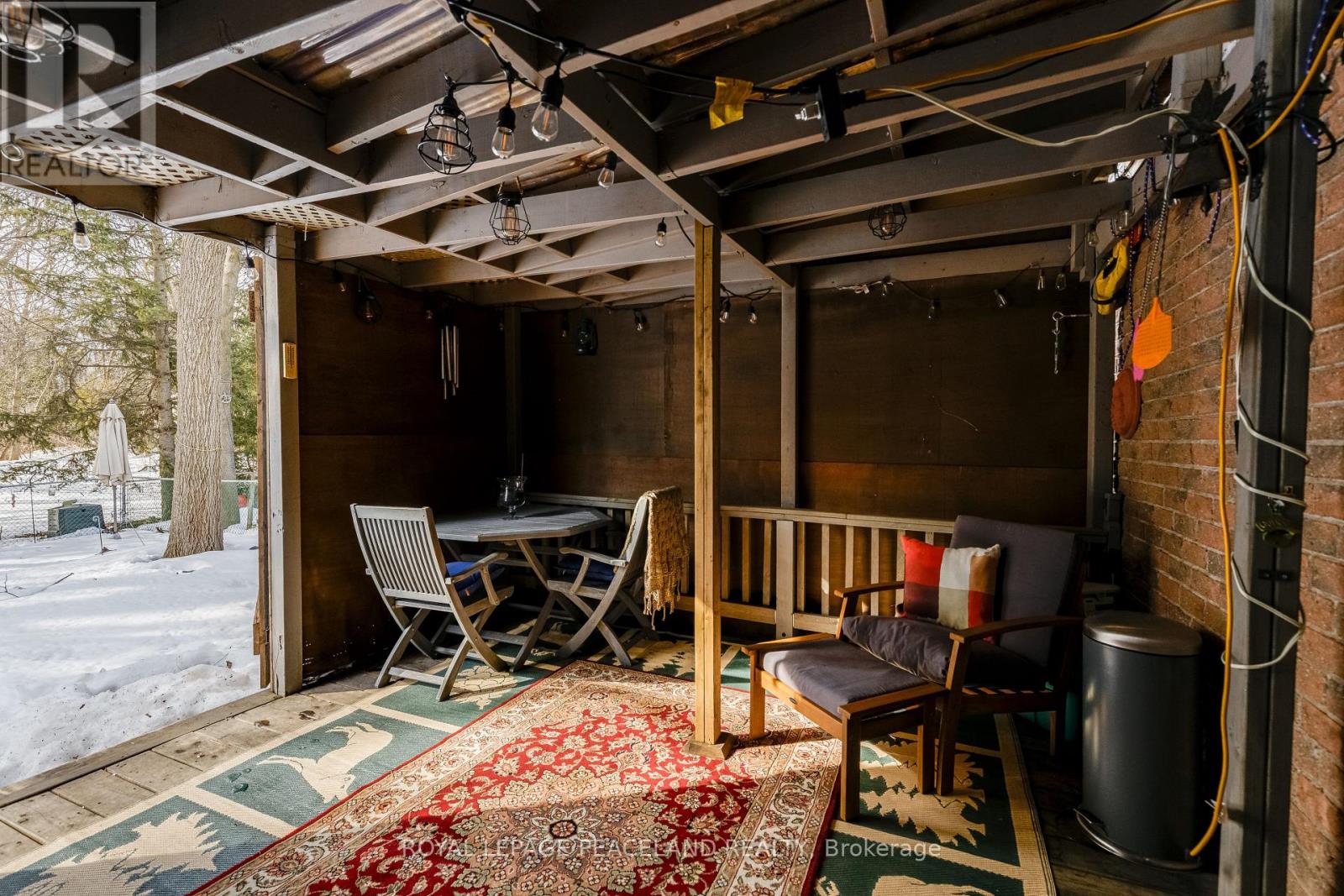7 Sandusky Crescent Aurora, Ontario L4G 3N3
3 Bedroom
2 Bathroom
1,100 - 1,500 ft2
Central Air Conditioning
Forced Air
$829,000
Welcome to 7 Sandusky Cres, Freehold 3 bedroom Townhome with efficient layout backing onto ravine/creek nestled on a quiet crescent & family oriented neighborhood of Aurora Highlands. Minutes to Go Station, walking distance to Schools, Trails, Parks, Shopping & Transit. (id:26049)
Open House
This property has open houses!
April
26
Saturday
Starts at:
2:00 pm
Ends at:4:00 pm
Property Details
| MLS® Number | N12027737 |
| Property Type | Single Family |
| Neigbourhood | Regency Acres |
| Community Name | Aurora Highlands |
| Features | Irregular Lot Size |
| Parking Space Total | 3 |
Building
| Bathroom Total | 2 |
| Bedrooms Above Ground | 3 |
| Bedrooms Total | 3 |
| Appliances | Garage Door Opener Remote(s), Water Heater, Dishwasher, Dryer, Microwave, Stove, Washer, Window Coverings, Refrigerator |
| Basement Development | Finished |
| Basement Type | N/a (finished) |
| Construction Style Attachment | Attached |
| Cooling Type | Central Air Conditioning |
| Exterior Finish | Brick |
| Flooring Type | Slate, Laminate, Ceramic |
| Foundation Type | Block |
| Half Bath Total | 1 |
| Heating Fuel | Natural Gas |
| Heating Type | Forced Air |
| Stories Total | 2 |
| Size Interior | 1,100 - 1,500 Ft2 |
| Type | Row / Townhouse |
| Utility Water | Municipal Water |
Parking
| Attached Garage | |
| Garage |
Land
| Acreage | No |
| Sewer | Sanitary Sewer |
| Size Depth | 101 Ft |
| Size Frontage | 30 Ft |
| Size Irregular | 30 X 101 Ft |
| Size Total Text | 30 X 101 Ft |
Rooms
| Level | Type | Length | Width | Dimensions |
|---|---|---|---|---|
| Second Level | Primary Bedroom | 3.52 m | 5.03 m | 3.52 m x 5.03 m |
| Second Level | Bedroom 2 | 3.52 m | 3.93 m | 3.52 m x 3.93 m |
| Second Level | Bedroom 3 | 3.8 m | 2.76 m | 3.8 m x 2.76 m |
| Lower Level | Recreational, Games Room | 5.38 m | 5.46 m | 5.38 m x 5.46 m |
| Main Level | Kitchen | 3.8 m | 2.76 m | 3.8 m x 2.76 m |
| Main Level | Living Room | 3.52 m | 5.5 m | 3.52 m x 5.5 m |
| Main Level | Dining Room | 3.51 m | 3.37 m | 3.51 m x 3.37 m |






























