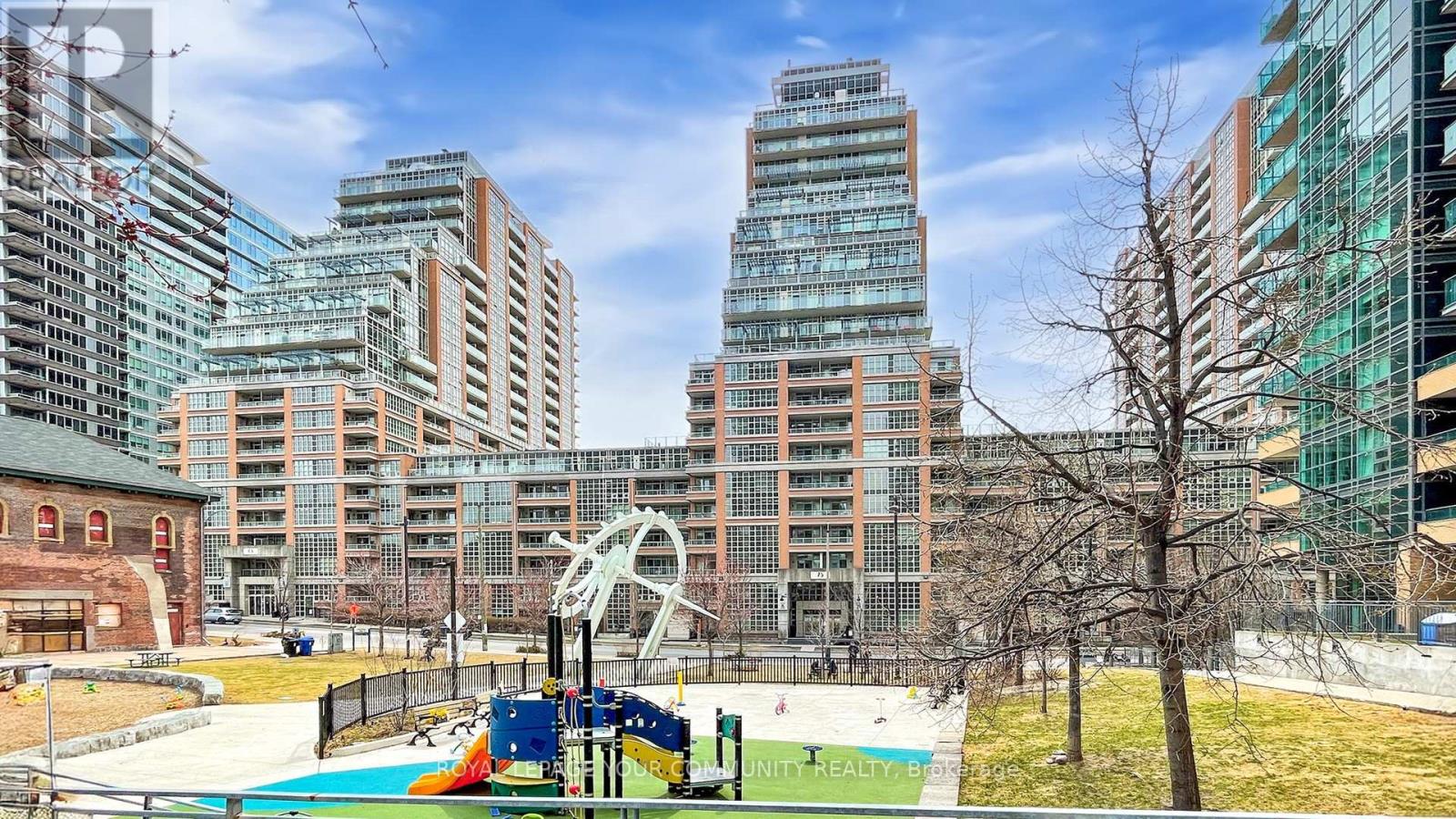612 - 75 East Liberty Street Toronto, Ontario M6K 0A2
$690,000Maintenance, Heat, Common Area Maintenance, Insurance, Water, Parking
$627.45 Monthly
Maintenance, Heat, Common Area Maintenance, Insurance, Water, Parking
$627.45 MonthlyWelcome to this beautifully updated 719 sq ft condo in the heart of Liberty Village! Freshly painted and filled with western light, this bright and spacious 1+Den, 2-bath unit features a smart layout, a U-shaped chefs kitchen with full-sized S/S appliances and granite countertops, and brand new laminate flooring throughout. The den has a built-in closet and can be used as a second bedroom or enclosed office. The primary bedroom includes a 4-pc ensuite. Enjoy 9-ft smooth ceilings, parking, and a locker on the same floor. Indulge in world-class amenities: gym,indoor pool, sauna, golf simulator, bowling lanes, rooftop deck, games room & more. Leave the car behind steps to King St W, parks, 24hr Metro, LCBO, cafés, TTC & GO Station! (id:26049)
Property Details
| MLS® Number | C12084688 |
| Property Type | Single Family |
| Neigbourhood | Fort York-Liberty Village |
| Community Name | Niagara |
| Amenities Near By | Park, Public Transit |
| Community Features | Pet Restrictions |
| Features | Balcony, Carpet Free |
| Parking Space Total | 1 |
Building
| Bathroom Total | 2 |
| Bedrooms Above Ground | 1 |
| Bedrooms Below Ground | 1 |
| Bedrooms Total | 2 |
| Amenities | Exercise Centre, Party Room, Storage - Locker, Security/concierge |
| Appliances | Window Coverings |
| Cooling Type | Central Air Conditioning |
| Exterior Finish | Brick |
| Fire Protection | Smoke Detectors |
| Flooring Type | Laminate |
| Heating Fuel | Natural Gas |
| Heating Type | Forced Air |
| Size Interior | 700 - 799 Ft2 |
| Type | Apartment |
Parking
| Underground | |
| Garage |
Land
| Acreage | No |
| Land Amenities | Park, Public Transit |
Rooms
| Level | Type | Length | Width | Dimensions |
|---|---|---|---|---|
| Main Level | Living Room | 6.95 m | 3.02 m | 6.95 m x 3.02 m |
| Main Level | Dining Room | 6.95 m | 3.02 m | 6.95 m x 3.02 m |
| Main Level | Kitchen | 2.81 m | 2.7 m | 2.81 m x 2.7 m |
| Main Level | Primary Bedroom | 4.09 m | 2.7 m | 4.09 m x 2.7 m |
| Main Level | Den | 2.67 m | 2.13 m | 2.67 m x 2.13 m |





































