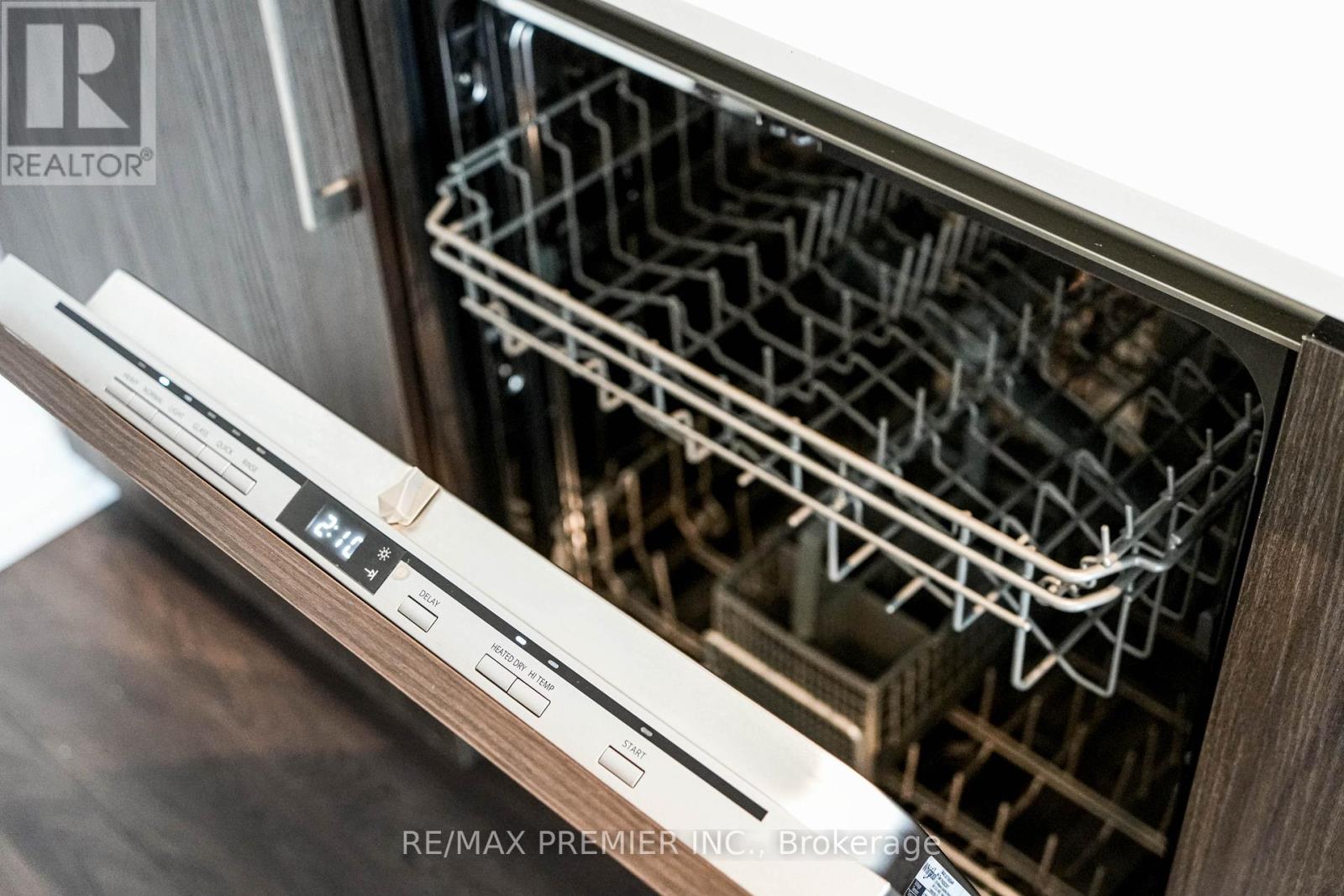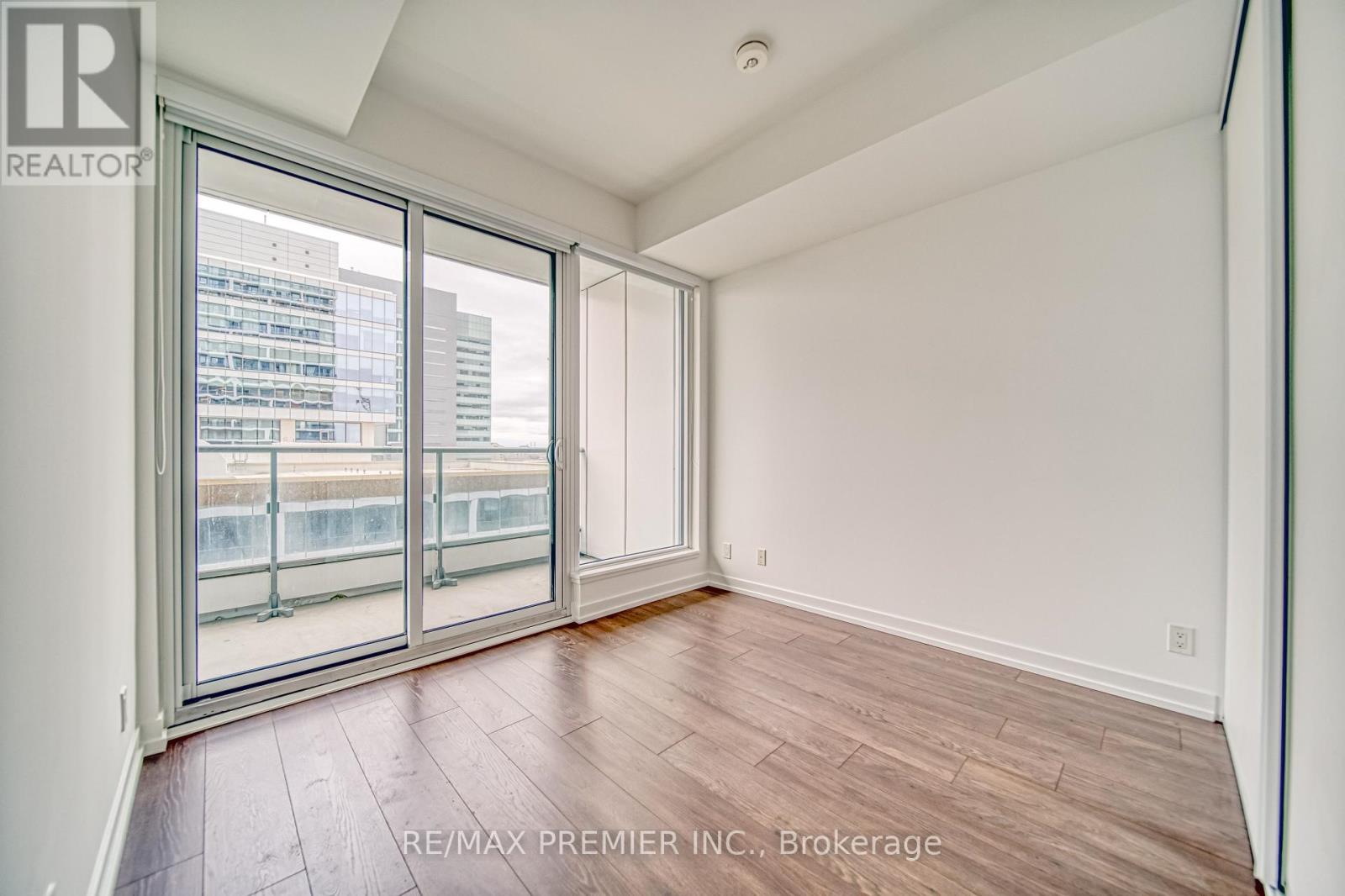603 - 5 Buttermill Avenue Vaughan, Ontario L4K 0J5
$468,800Maintenance, Common Area Maintenance, Insurance
$414.97 Monthly
Maintenance, Common Area Maintenance, Insurance
$414.97 MonthlyCalling All First-Time Buyers and Young Professionals! Now is your chance to own a home! This must-see unit offers an open-concept layout with 9-ft ceilings, floor-to-ceiling windows, laminate flooring, and a modern kitchen with stainless steel appliances and a cozy breakfast area. The bedroom features a sliding door for direct access to the spacious balcony. With front-door access to the bus terminal and subway station, the location is unbeatable, putting you just steps from restaurants, shopping, the YMCA, and a childcare centre. Enjoy a short subway ride to downtown Toronto and quick access to Hwy 400, Canada's Wonderland, and Vaughan Mills Mall. Don't wait book your showing today! (id:26049)
Property Details
| MLS® Number | N12047075 |
| Property Type | Single Family |
| Neigbourhood | Edgeley |
| Community Name | Vaughan Corporate Centre |
| Community Features | Pet Restrictions |
| Features | Balcony, Carpet Free |
Building
| Bathroom Total | 1 |
| Bedrooms Above Ground | 1 |
| Bedrooms Total | 1 |
| Age | 0 To 5 Years |
| Amenities | Storage - Locker |
| Appliances | Blinds, Dishwasher, Dryer, Stove, Washer, Refrigerator |
| Cooling Type | Central Air Conditioning |
| Exterior Finish | Concrete, Steel |
| Flooring Type | Laminate |
| Heating Fuel | Natural Gas |
| Heating Type | Forced Air |
| Size Interior | 500 - 599 Ft2 |
| Type | Apartment |
Parking
| No Garage |
Land
| Acreage | No |
Rooms
| Level | Type | Length | Width | Dimensions |
|---|---|---|---|---|
| Flat | Foyer | 3.64 m | 1.23 m | 3.64 m x 1.23 m |
| Flat | Living Room | 6.25 m | 3.04 m | 6.25 m x 3.04 m |
| Flat | Kitchen | 3.37 m | 2.87 m | 3.37 m x 2.87 m |
| Flat | Dining Room | 3.04 m | 2.14 m | 3.04 m x 2.14 m |
| Flat | Primary Bedroom | 3.38 m | 3.04 m | 3.38 m x 3.04 m |









































