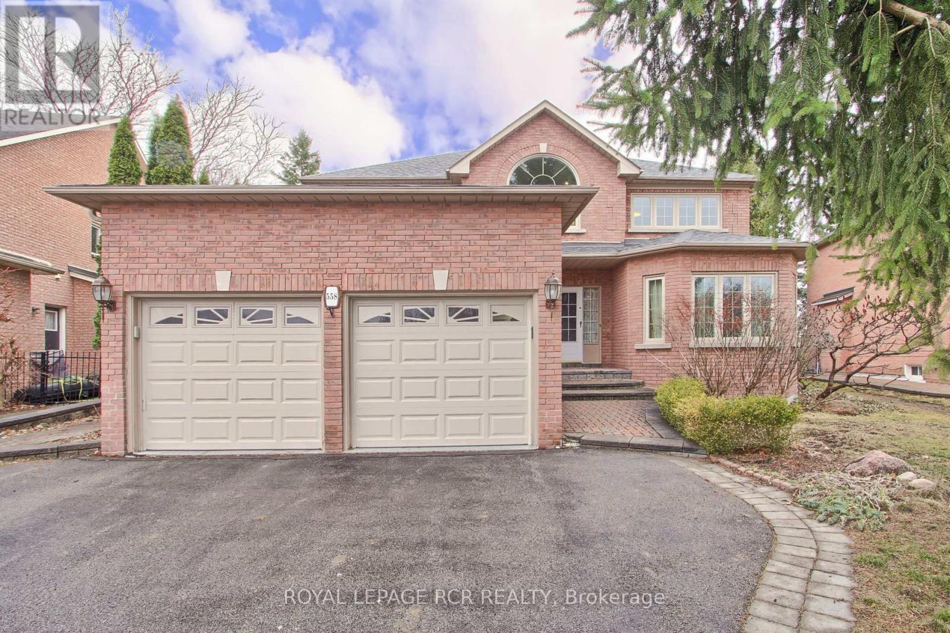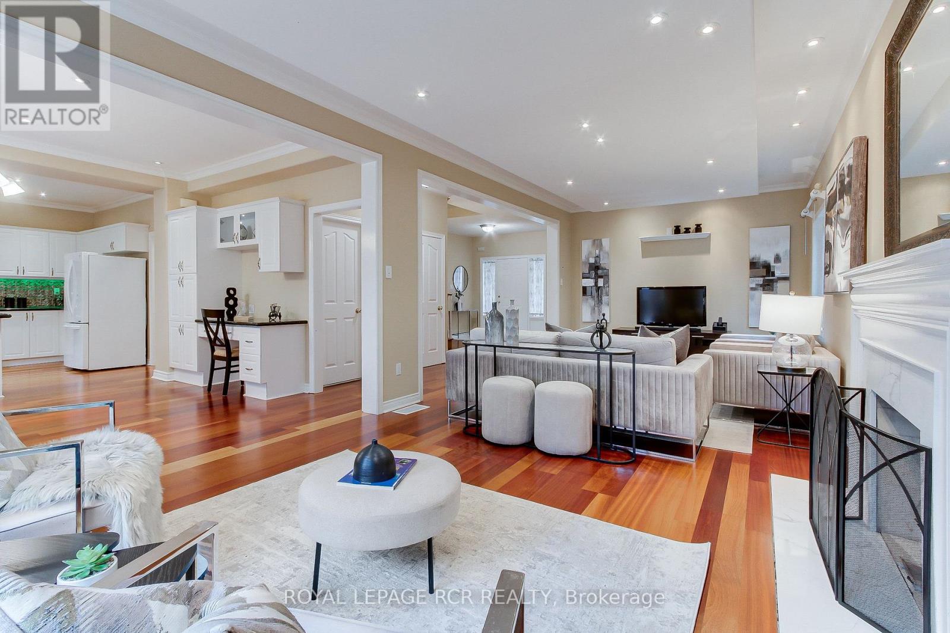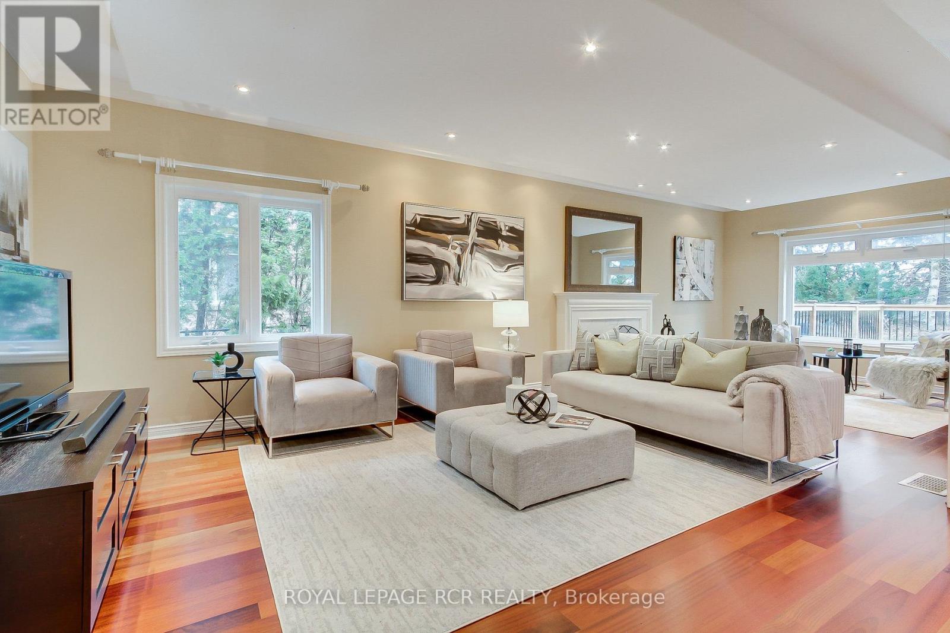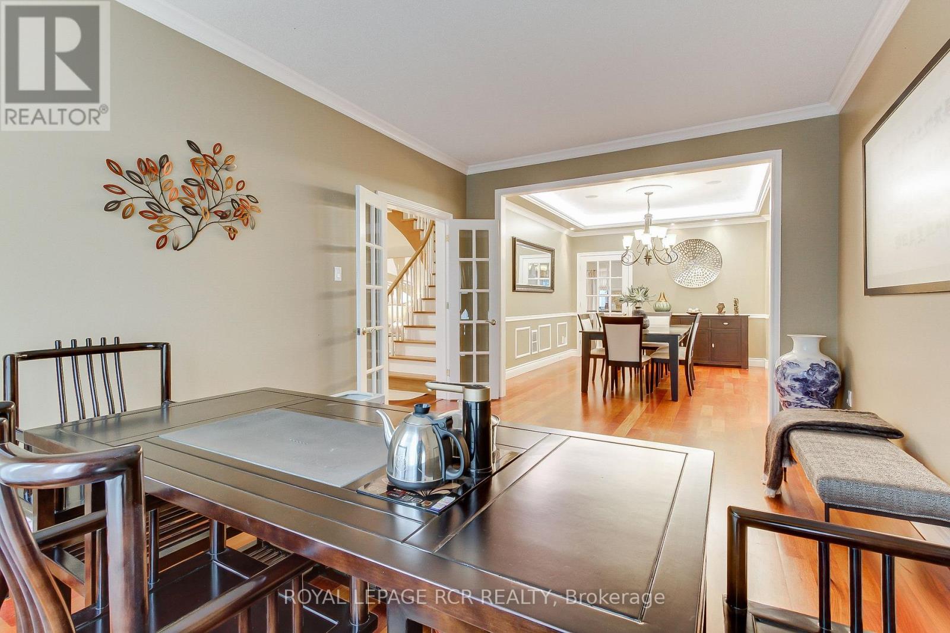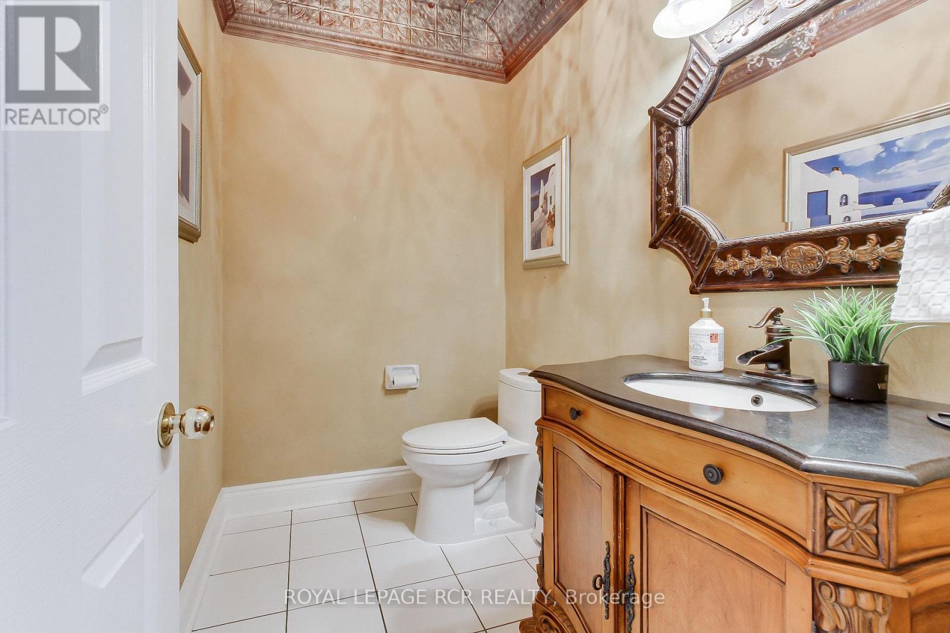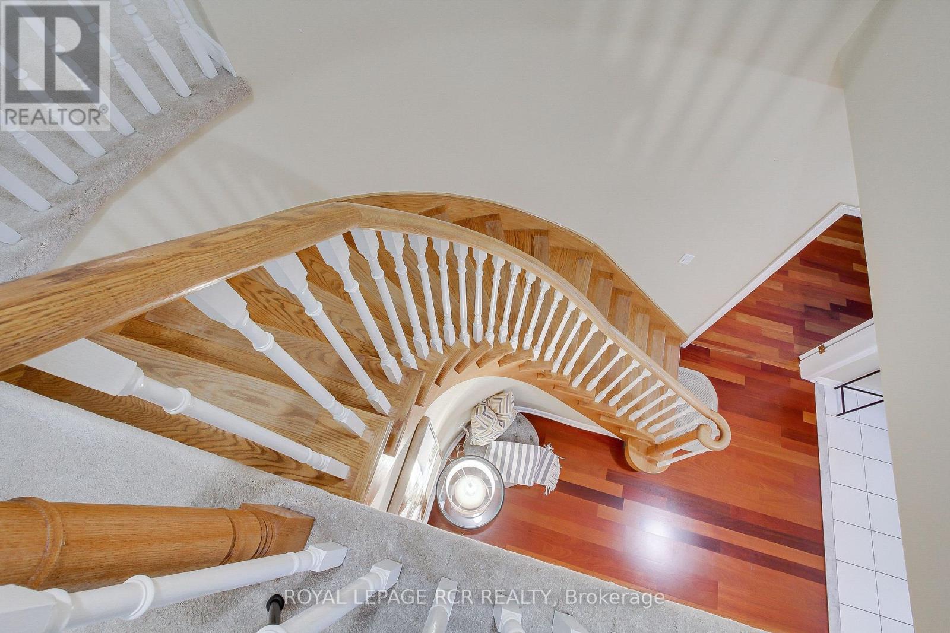5 Bedroom
4 Bathroom
2,500 - 3,000 ft2
Fireplace
Central Air Conditioning
Forced Air
$1,695,000
Privacy, Comfort & Lifestyle! Yes, you can have it all! This fantastic home located in prestigious Stonehaven-Wyndham village & situated on a large pie-shaped lot 49.42ft by 171ft by 162ft by 198ft . BACKING ON A GREEN SPACE, NO HOMES BEHIND! 4BD+ 1BD , 4 BATH upgraded home, main floor offers 9ft ceilings, Brazilian cherry hardwood floor, custom lighting system($$$), huge family room with fireplace is ideal to entertain family & friends. Large kitchen with walk-out to your private yard with new cedar deck(2025), garden shed/wired workshop and pergola with interlock. This magnificent yard is your sanctuary to unwind and recharge. Fantastic location, just steps away from shopping, schools, transit, parks, restaurants. (id:26049)
Property Details
|
MLS® Number
|
N12079451 |
|
Property Type
|
Single Family |
|
Neigbourhood
|
Wyndham Village |
|
Community Name
|
Stonehaven-Wyndham |
|
Amenities Near By
|
Park, Public Transit, Schools |
|
Community Features
|
Community Centre, School Bus |
|
Parking Space Total
|
8 |
|
Structure
|
Deck |
Building
|
Bathroom Total
|
4 |
|
Bedrooms Above Ground
|
4 |
|
Bedrooms Below Ground
|
1 |
|
Bedrooms Total
|
5 |
|
Age
|
31 To 50 Years |
|
Amenities
|
Fireplace(s) |
|
Appliances
|
Central Vacuum, Water Heater, Water Softener, Freezer, Stove, Refrigerator |
|
Basement Development
|
Finished |
|
Basement Type
|
N/a (finished) |
|
Construction Style Attachment
|
Detached |
|
Cooling Type
|
Central Air Conditioning |
|
Exterior Finish
|
Brick |
|
Fireplace Present
|
Yes |
|
Fireplace Total
|
2 |
|
Flooring Type
|
Hardwood |
|
Foundation Type
|
Concrete |
|
Half Bath Total
|
1 |
|
Heating Fuel
|
Natural Gas |
|
Heating Type
|
Forced Air |
|
Stories Total
|
2 |
|
Size Interior
|
2,500 - 3,000 Ft2 |
|
Type
|
House |
|
Utility Water
|
Municipal Water |
Parking
Land
|
Acreage
|
No |
|
Fence Type
|
Fenced Yard |
|
Land Amenities
|
Park, Public Transit, Schools |
|
Sewer
|
Sanitary Sewer |
|
Size Depth
|
198 Ft |
|
Size Frontage
|
49 Ft ,4 In |
|
Size Irregular
|
49.4 X 198 Ft ; 49.42ft X 171 X 162 X 198 |
|
Size Total Text
|
49.4 X 198 Ft ; 49.42ft X 171 X 162 X 198 |
Rooms
| Level |
Type |
Length |
Width |
Dimensions |
|
Second Level |
Primary Bedroom |
6.6 m |
4.48 m |
6.6 m x 4.48 m |
|
Second Level |
Bedroom 2 |
3.77 m |
3.6 m |
3.77 m x 3.6 m |
|
Second Level |
Bedroom 3 |
3.66 m |
3.61 m |
3.66 m x 3.61 m |
|
Second Level |
Bedroom 4 |
5 m |
3.6 m |
5 m x 3.6 m |
|
Second Level |
Office |
3.69 m |
3.15 m |
3.69 m x 3.15 m |
|
Basement |
Recreational, Games Room |
10 m |
4 m |
10 m x 4 m |
|
Main Level |
Kitchen |
3.85 m |
3.7 m |
3.85 m x 3.7 m |
|
Main Level |
Eating Area |
5.1 m |
3.85 m |
5.1 m x 3.85 m |
|
Main Level |
Family Room |
8.44 m |
3.7 m |
8.44 m x 3.7 m |
|
Main Level |
Living Room |
5.27 m |
3.6 m |
5.27 m x 3.6 m |
|
Main Level |
Dining Room |
4.3 m |
3.47 m |
4.3 m x 3.47 m |

