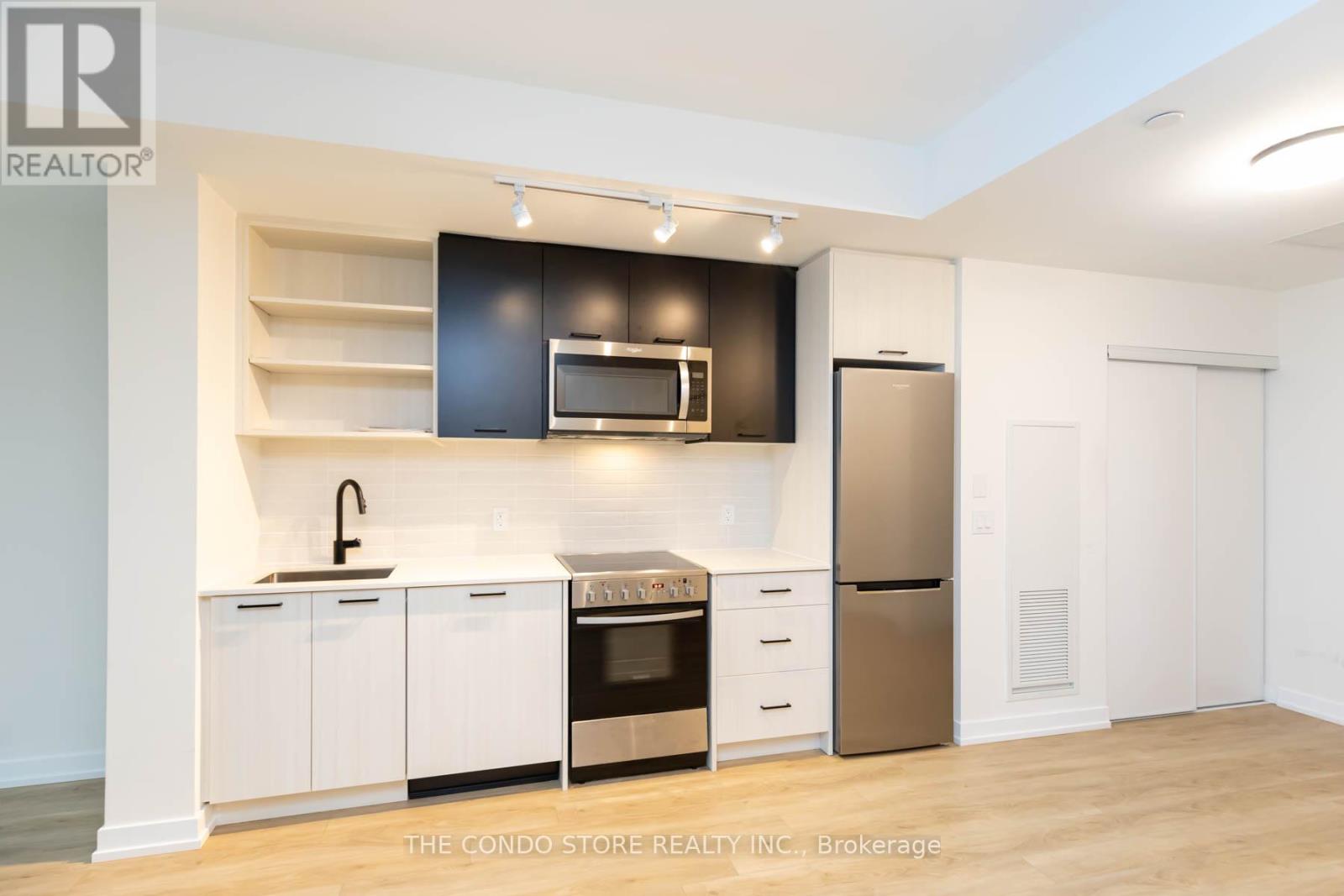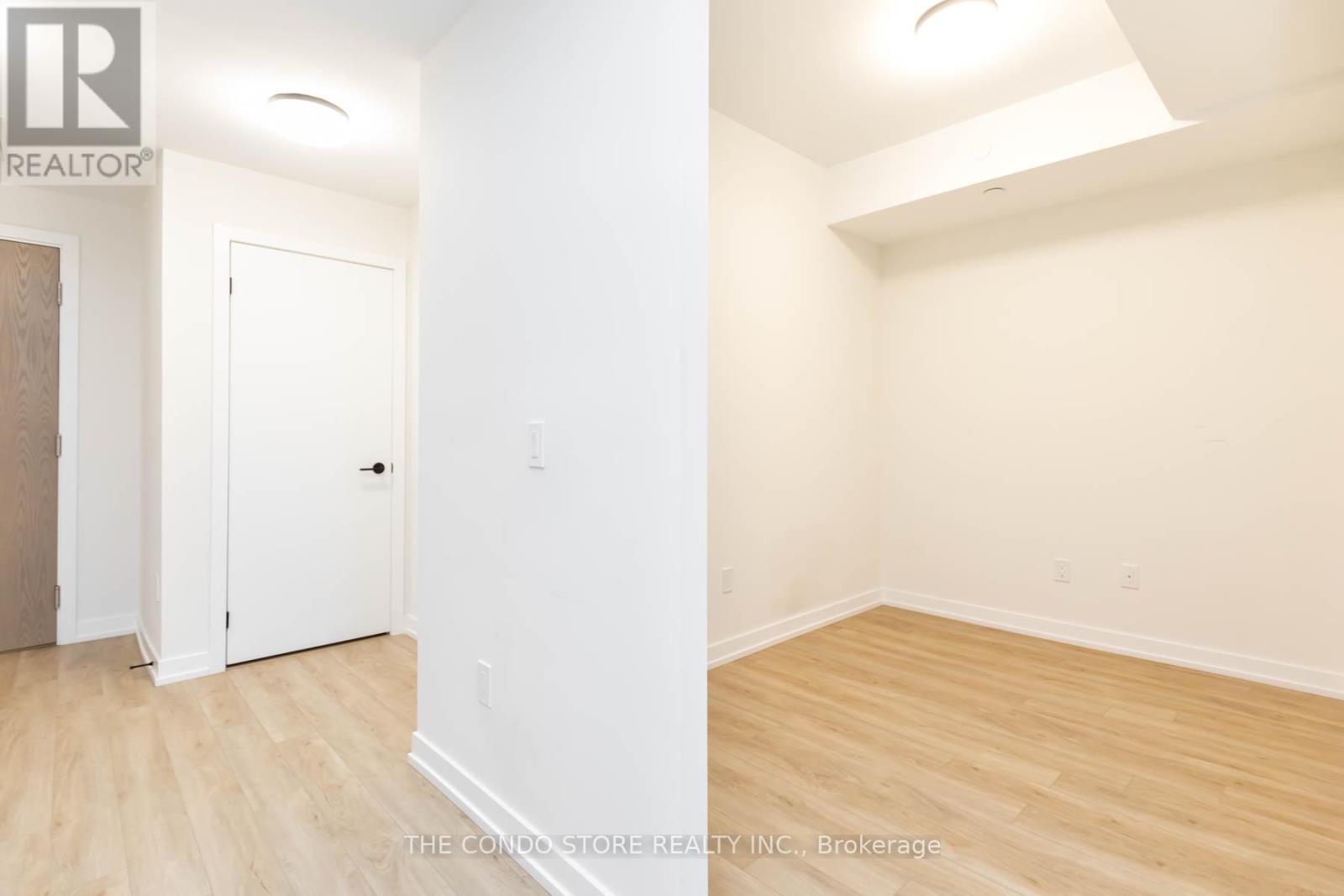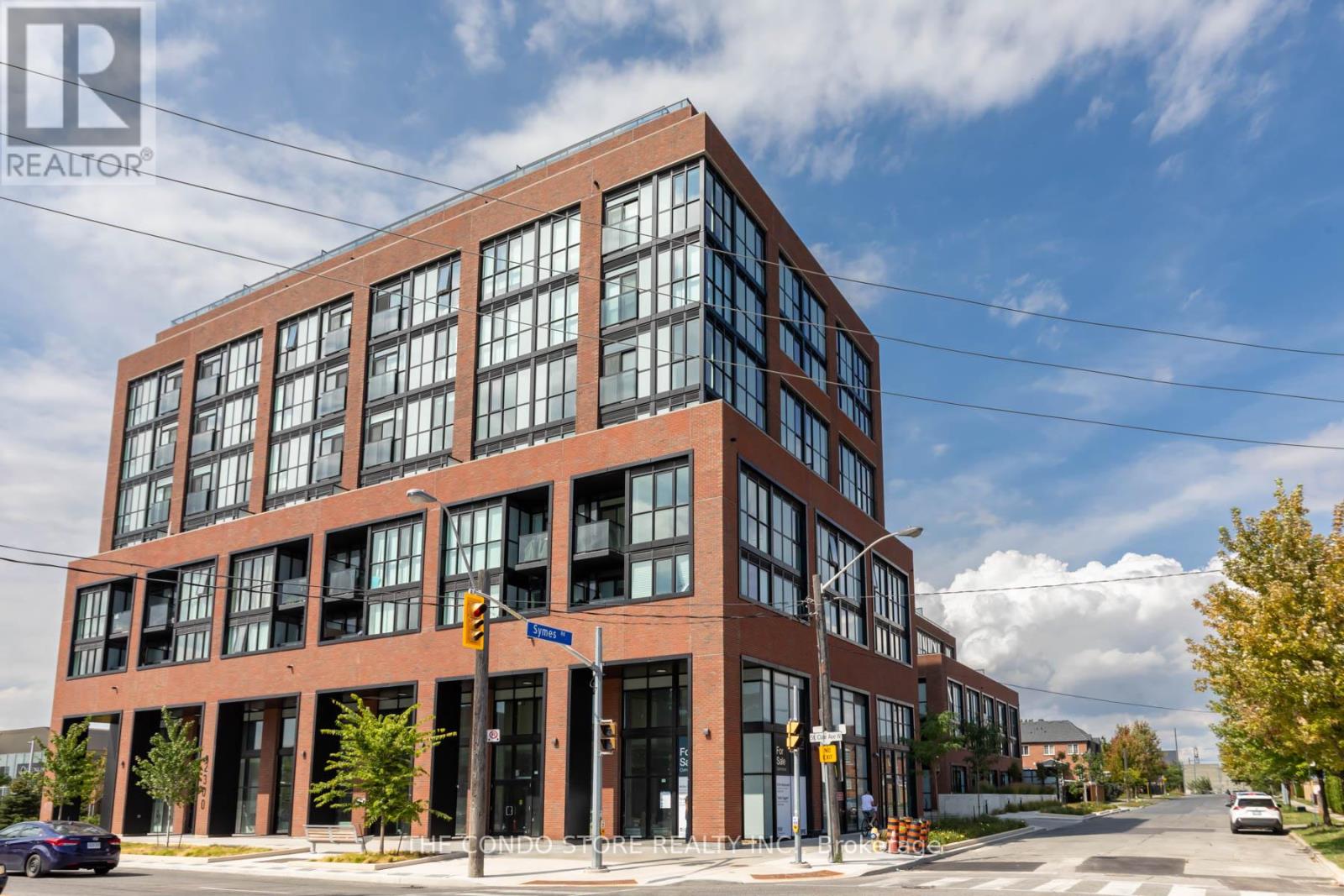524 - 2300 St. Clair Avenue W Toronto, Ontario M6N 1K8
$565,000Maintenance, Common Area Maintenance, Insurance, Parking
$489.21 Monthly
Maintenance, Common Area Maintenance, Insurance, Parking
$489.21 MonthlyWelcome to this bright 1-bedroom + den at Stockyards District Residences, offering a bright and open-concept layout with no wasted space. Enjoy clear north-facing views from your generous private terrace, perfect for relaxing or entertaining. Recently professionally painted and fully renovated, this unit feels brand new, complete with custom roller shades on every window for added privacy and style. Located in The Junction, one of Toronto's most sought-after neighborhoods, you're steps from: Stock Yards Village for shopping and essentials Trendy restaurants, cafes, and breweries like Junction Craft Brewery High Park & Humber River Trails for outdoor enthusiasts Easy TTC access & quick drive to Downtown Toronto. This unit also comes with a parking spot and locker conveniently close to the elevator. A perfect opportunity for first-time buyers, downsizers, or investors (id:26049)
Property Details
| MLS® Number | W12091018 |
| Property Type | Single Family |
| Community Name | Junction Area |
| Amenities Near By | Park, Public Transit, Schools |
| Community Features | Pet Restrictions, Community Centre |
| Parking Space Total | 1 |
Building
| Bathroom Total | 1 |
| Bedrooms Above Ground | 1 |
| Bedrooms Below Ground | 1 |
| Bedrooms Total | 2 |
| Age | 0 To 5 Years |
| Amenities | Exercise Centre, Party Room, Visitor Parking, Storage - Locker, Security/concierge |
| Appliances | Oven - Built-in, Window Coverings |
| Cooling Type | Central Air Conditioning |
| Exterior Finish | Brick |
| Fire Protection | Security Guard, Security System, Smoke Detectors, Monitored Alarm |
| Heating Fuel | Natural Gas |
| Heating Type | Forced Air |
| Size Interior | 600 - 699 Ft2 |
| Type | Apartment |
Parking
| Underground | |
| Garage |
Land
| Acreage | No |
| Land Amenities | Park, Public Transit, Schools |
Rooms
| Level | Type | Length | Width | Dimensions |
|---|---|---|---|---|
| Ground Level | Living Room | 3.05 m | 8.81 m | 3.05 m x 8.81 m |
| Ground Level | Dining Room | 3.05 m | 8.81 m | 3.05 m x 8.81 m |
| Ground Level | Kitchen | 3.05 m | 8.81 m | 3.05 m x 8.81 m |
| Ground Level | Bedroom | 3.02 m | 3.23 m | 3.02 m x 3.23 m |
| Ground Level | Den | 3.02 m | 2.16 m | 3.02 m x 2.16 m |










































