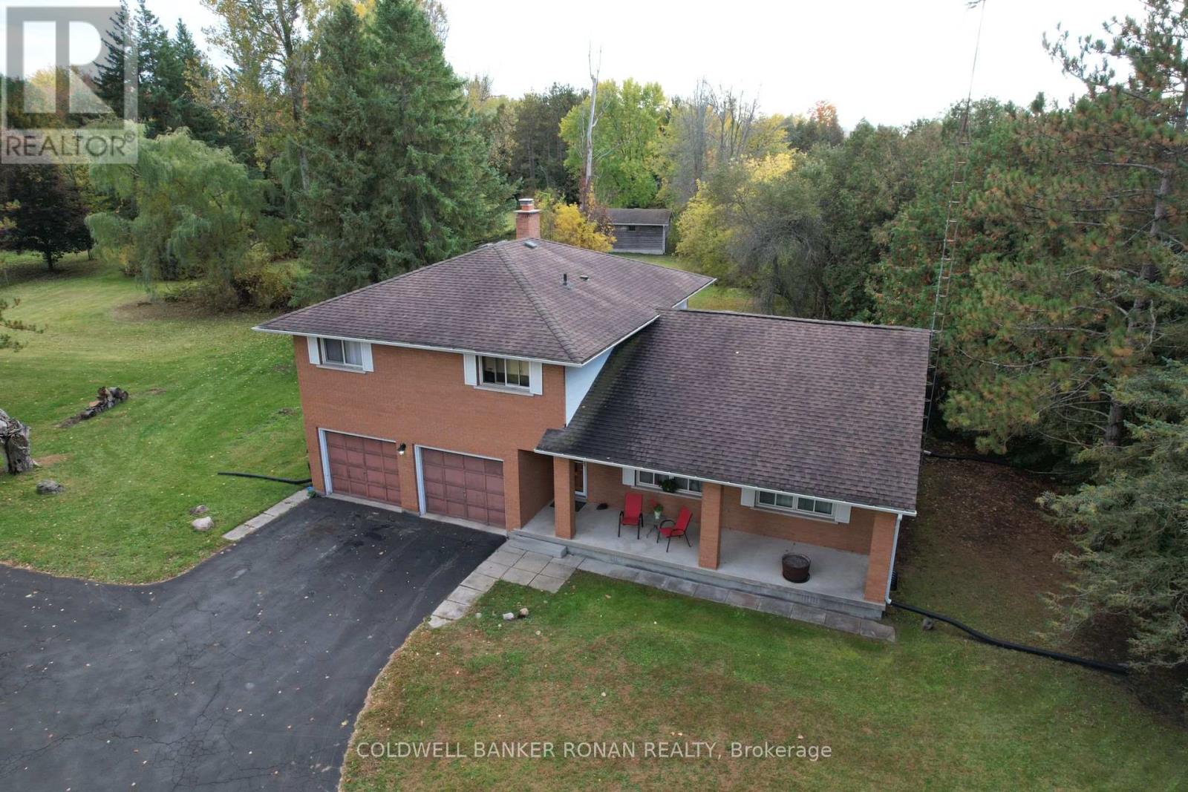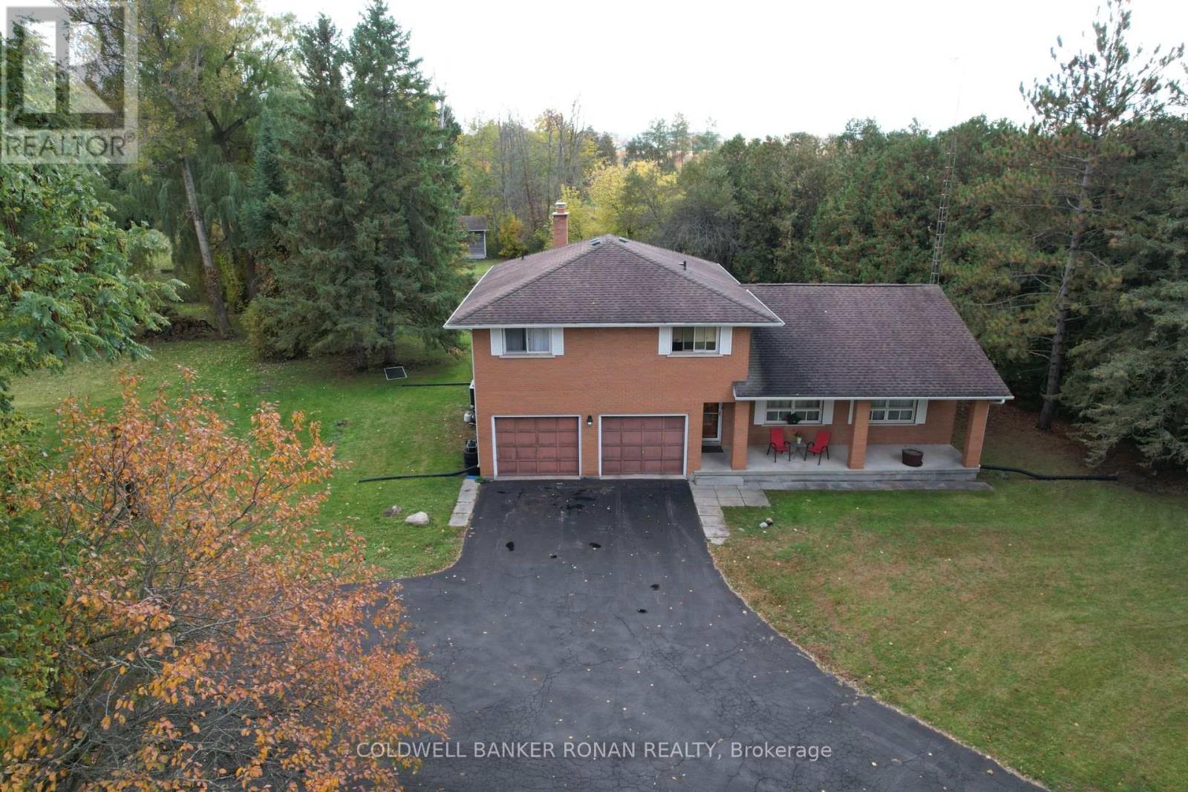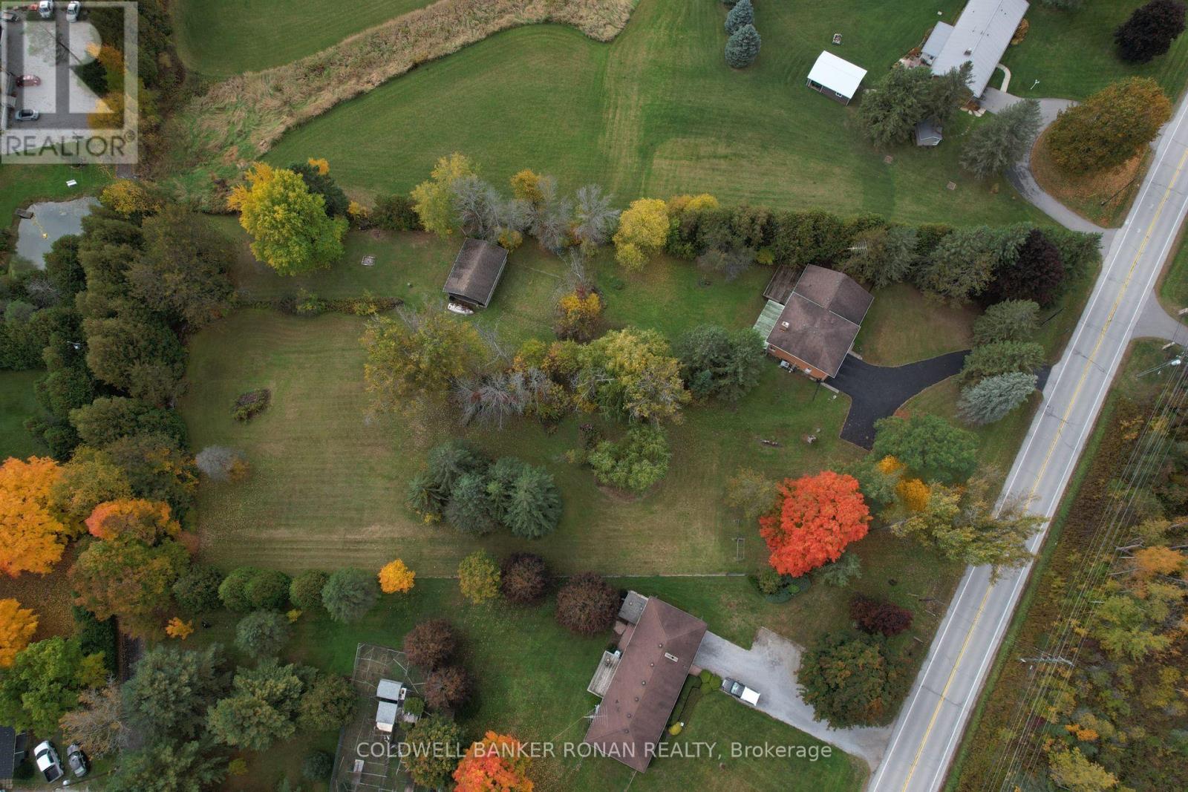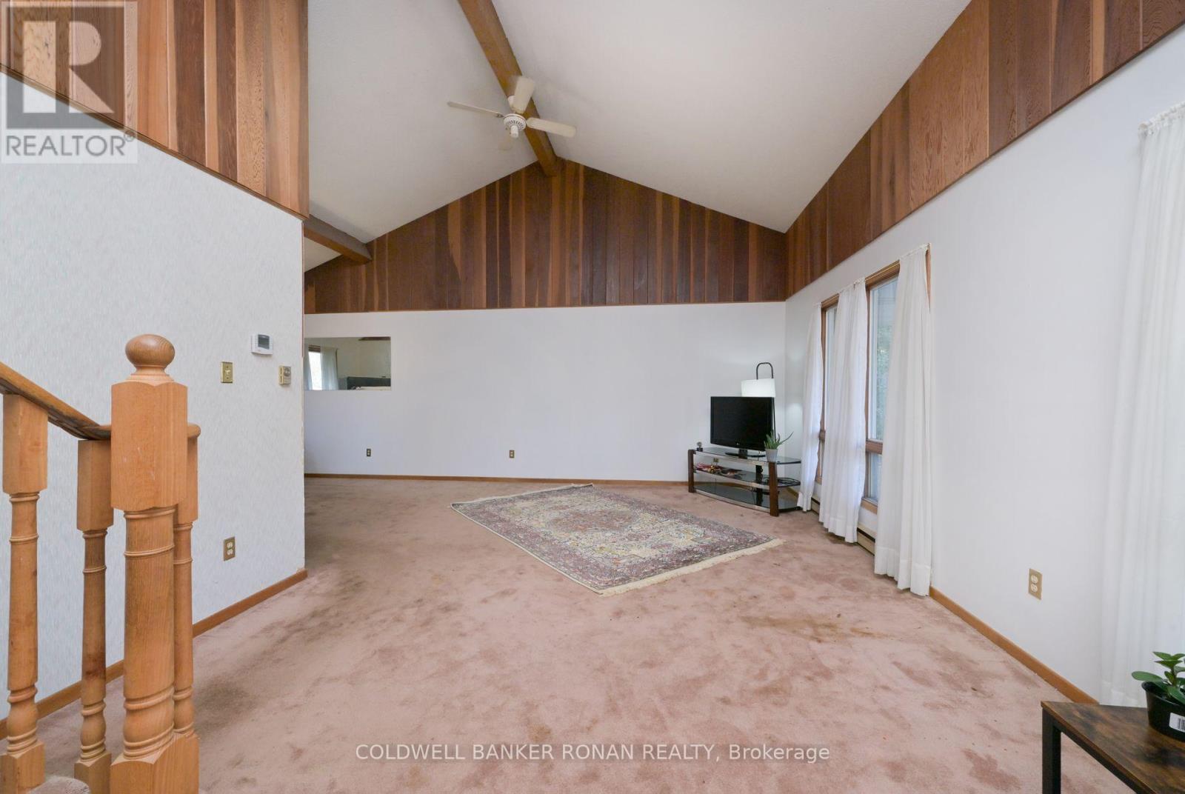4 Bedroom
3 Bathroom
Fireplace
Central Air Conditioning
Forced Air
Acreage
$1,515,000
A renovator's dream property with immense potential. Situated on a private 2 acre flat lot with mature trees this home features a large family room with cathedral ceiling, a dining room space, kitchen with walk out to sizable deck suitable for entertaining. Living room area with wood burning fireplace and walk out to patio. 4 bedrooms include a primary bedroom with a walk in closet and 4 piece ensuite. A second 4 piece bathroom to accommodate the other bedrooms. 2 car garage and larger driveway that allows for ample parking. An accessory 21'w x 31' l accessory building on the property. Blank slate unfinished basement high ceiling, cold cellar & storage space. Located just 4.5 km from highway 400/aurora rd. Perfect location for commuting. This is the perfect opportunity to renovate this home to your own or build your dream home. (id:26049)
Property Details
|
MLS® Number
|
N12040215 |
|
Property Type
|
Single Family |
|
Neigbourhood
|
Pottageville |
|
Community Name
|
Pottageville |
|
Features
|
Irregular Lot Size |
|
Parking Space Total
|
10 |
|
Structure
|
Deck, Porch |
Building
|
Bathroom Total
|
3 |
|
Bedrooms Above Ground
|
4 |
|
Bedrooms Total
|
4 |
|
Appliances
|
Water Heater |
|
Basement Development
|
Unfinished |
|
Basement Type
|
Full (unfinished) |
|
Construction Style Attachment
|
Detached |
|
Cooling Type
|
Central Air Conditioning |
|
Exterior Finish
|
Brick |
|
Fireplace Present
|
Yes |
|
Flooring Type
|
Linoleum, Carpeted |
|
Foundation Type
|
Block |
|
Half Bath Total
|
1 |
|
Heating Fuel
|
Natural Gas |
|
Heating Type
|
Forced Air |
|
Stories Total
|
2 |
|
Type
|
House |
Parking
Land
|
Acreage
|
Yes |
|
Sewer
|
Septic System |
|
Size Depth
|
359 Ft ,8 In |
|
Size Frontage
|
210 Ft ,4 In |
|
Size Irregular
|
210.34 X 359.73 Ft |
|
Size Total Text
|
210.34 X 359.73 Ft|2 - 4.99 Acres |
Rooms
| Level |
Type |
Length |
Width |
Dimensions |
|
Second Level |
Primary Bedroom |
5.2 m |
4.02 m |
5.2 m x 4.02 m |
|
Second Level |
Bedroom 2 |
2.7 m |
3.3 m |
2.7 m x 3.3 m |
|
Second Level |
Bedroom 3 |
3.2 m |
3.27 m |
3.2 m x 3.27 m |
|
Second Level |
Bedroom 4 |
3.35 m |
3.3 m |
3.35 m x 3.3 m |
|
Main Level |
Kitchen |
3.92 m |
4.05 m |
3.92 m x 4.05 m |
|
Main Level |
Living Room |
8.03 m |
3.9 m |
8.03 m x 3.9 m |
|
Main Level |
Dining Room |
4.57 m |
3.4 m |
4.57 m x 3.4 m |
|
Main Level |
Family Room |
6.9 m |
3.95 m |
6.9 m x 3.95 m |
Utilities

























