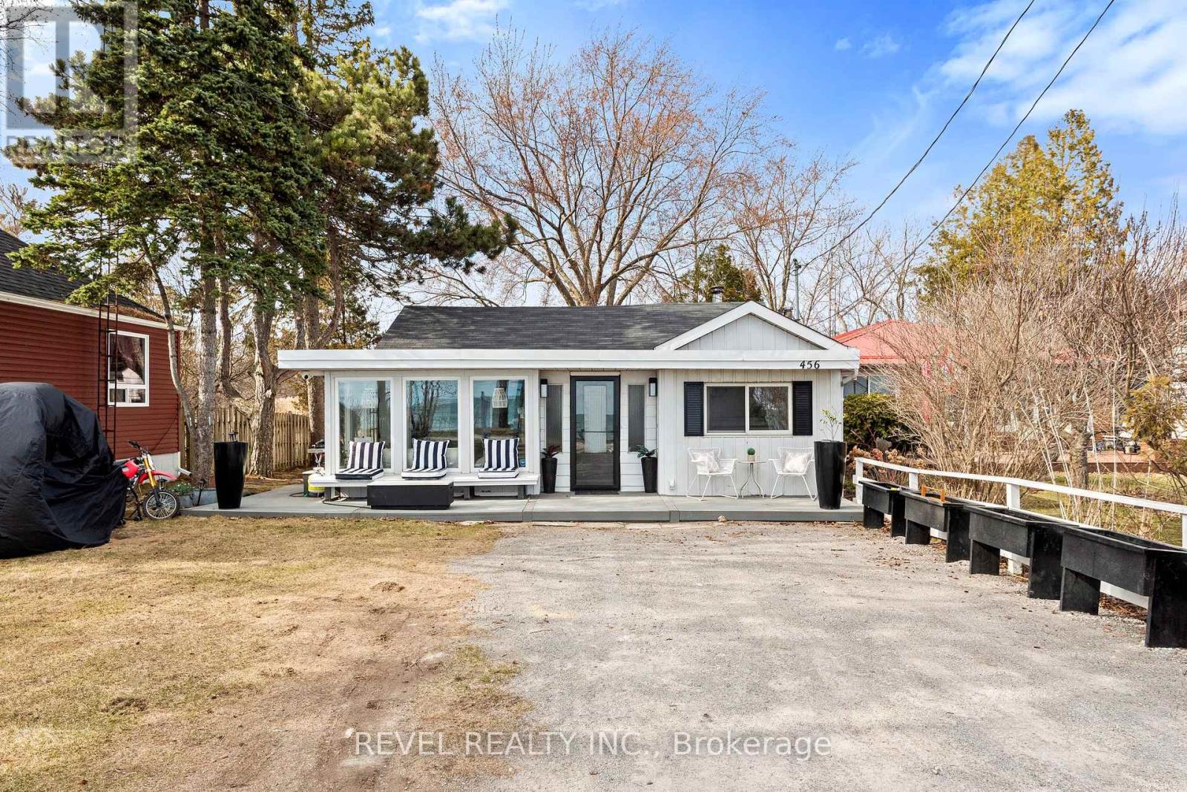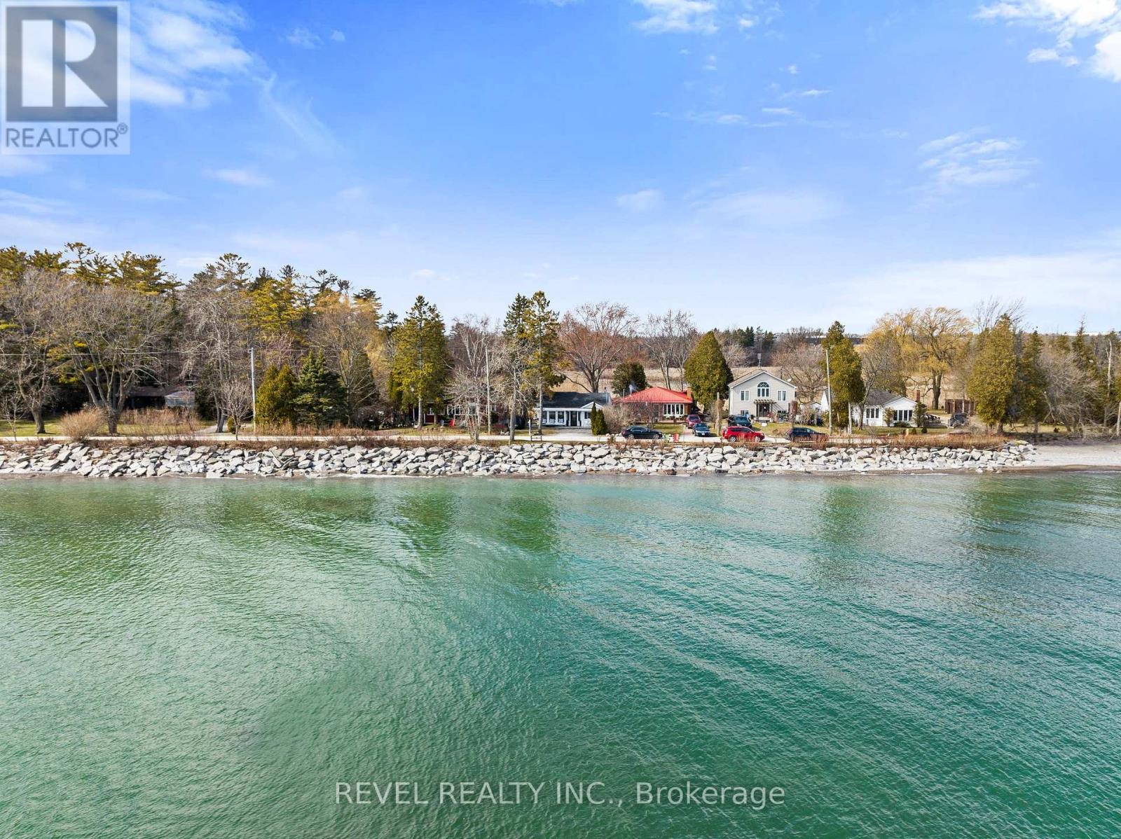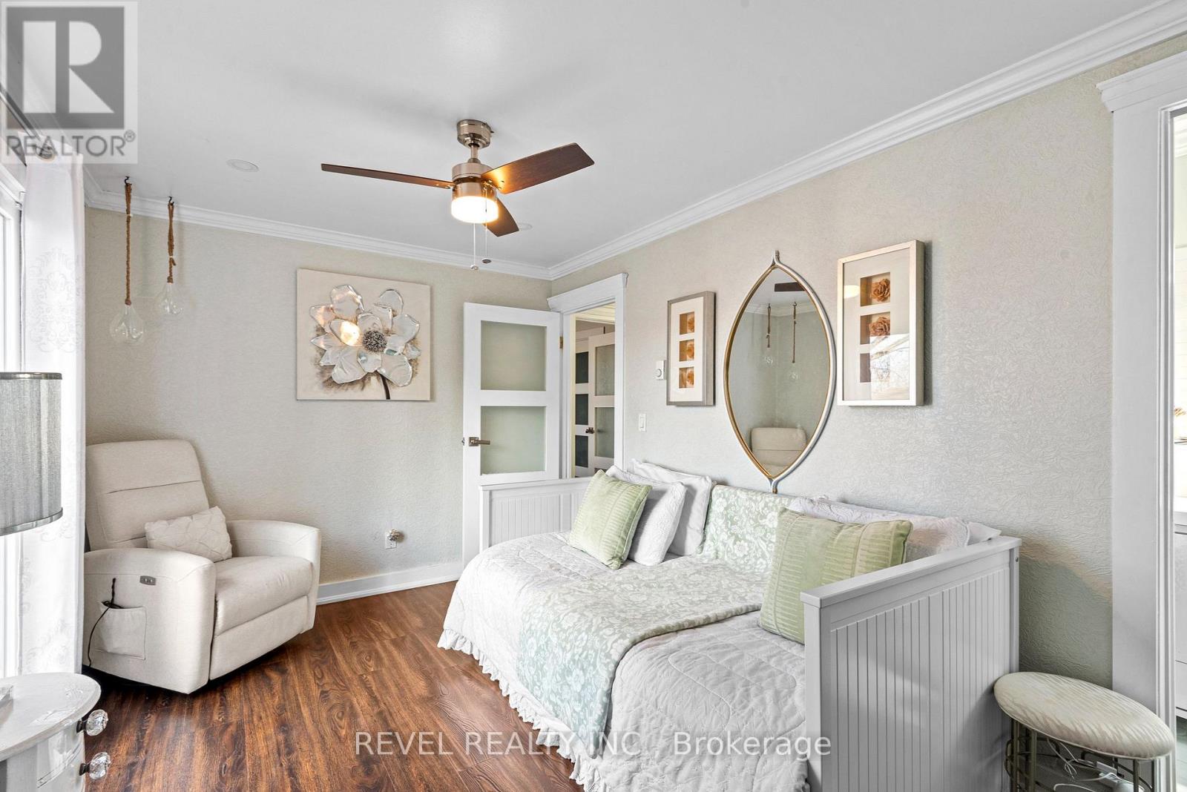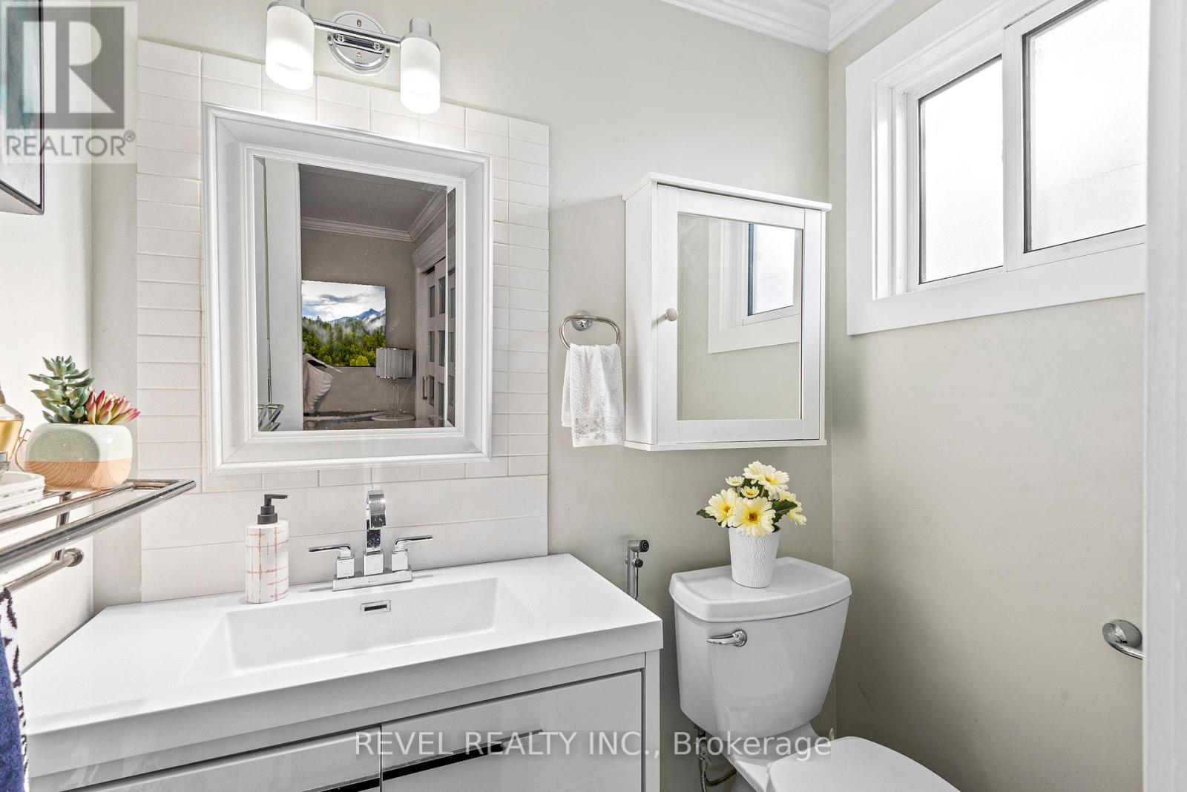3 Bedroom
2 Bathroom
700 - 1,100 ft2
Bungalow
Fireplace
Baseboard Heaters
Waterfront
$934,880
Welcome to 456 Crystal Beach Blvd, a rare opportunity to own a beautifully renovated waterfront bungalow on one of Whitbys most exclusive and peaceful streets. This 3-bedroom, 2-bath home offers the perfect blend of comfort, style, and serenity, with breathtaking views of Lake Ontario and no rear neighbours. Inside, you'll find a cozy living area with a wood-burning fireplace, a sunroom filled with natural light, and a newly updated kitchen featuring stainless steel appliances, quartz countertops, and sleek cabinetry. Every room has been thoughtfully designed to showcase the surrounding beauty, offering lake or ravine views throughout. Tucked between the shoreline and a lush conservation area, this home is ideal for nature lovers, retirees, or anyone seeking a quiet escape without sacrificing convenience. Just five minutes to the 401, GO station, shopping, and dining. Located on a private, gated road and connected to municipal water, this is lakeside living at its finest. Come experience the lifestyle you've been waiting for! (id:26049)
Property Details
|
MLS® Number
|
E12072393 |
|
Property Type
|
Single Family |
|
Community Name
|
Whitby Industrial |
|
Easement
|
Unknown, None |
|
Features
|
Conservation/green Belt |
|
Parking Space Total
|
3 |
|
Structure
|
Shed |
|
View Type
|
View, Direct Water View |
|
Water Front Type
|
Waterfront |
Building
|
Bathroom Total
|
2 |
|
Bedrooms Above Ground
|
3 |
|
Bedrooms Total
|
3 |
|
Appliances
|
Dishwasher, Dryer, Stove, Washer, Refrigerator |
|
Architectural Style
|
Bungalow |
|
Construction Style Attachment
|
Detached |
|
Exterior Finish
|
Vinyl Siding |
|
Fireplace Present
|
Yes |
|
Flooring Type
|
Laminate, Carpeted |
|
Foundation Type
|
Concrete |
|
Half Bath Total
|
1 |
|
Heating Fuel
|
Wood |
|
Heating Type
|
Baseboard Heaters |
|
Stories Total
|
1 |
|
Size Interior
|
700 - 1,100 Ft2 |
|
Type
|
House |
|
Utility Water
|
Municipal Water |
Parking
Land
|
Acreage
|
No |
|
Sewer
|
Septic System |
|
Size Depth
|
108 Ft ,2 In |
|
Size Frontage
|
38 Ft |
|
Size Irregular
|
38 X 108.2 Ft |
|
Size Total Text
|
38 X 108.2 Ft |
|
Surface Water
|
Lake/pond |
Rooms
| Level |
Type |
Length |
Width |
Dimensions |
|
Main Level |
Living Room |
5.96 m |
5.14 m |
5.96 m x 5.14 m |
|
Main Level |
Dining Room |
2.93 m |
2.51 m |
2.93 m x 2.51 m |
|
Main Level |
Kitchen |
3.02 m |
2.29 m |
3.02 m x 2.29 m |
|
Main Level |
Sunroom |
3.41 m |
2.93 m |
3.41 m x 2.93 m |
|
Main Level |
Primary Bedroom |
3.87 m |
2.91 m |
3.87 m x 2.91 m |
|
Main Level |
Bedroom 2 |
2.74 m |
4.2 m |
2.74 m x 4.2 m |
|
Main Level |
Bedroom 3 |
3.97 m |
2.79 m |
3.97 m x 2.79 m |


























