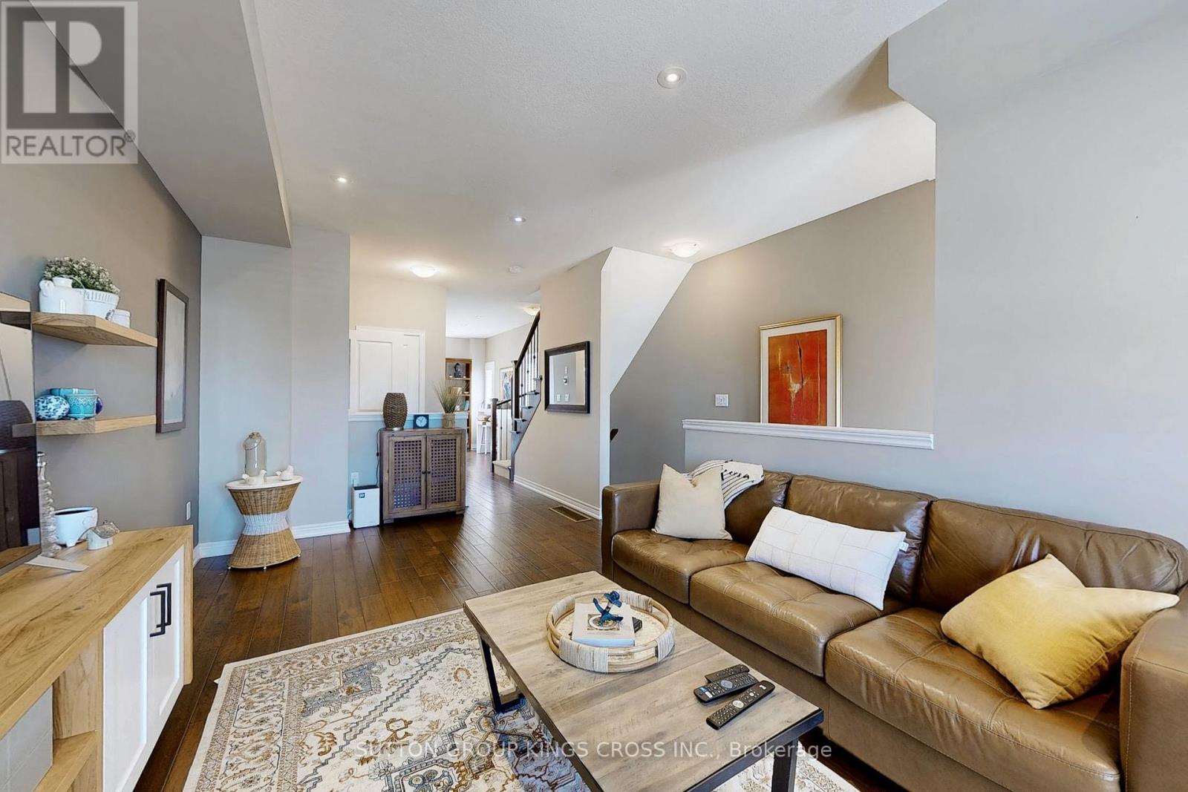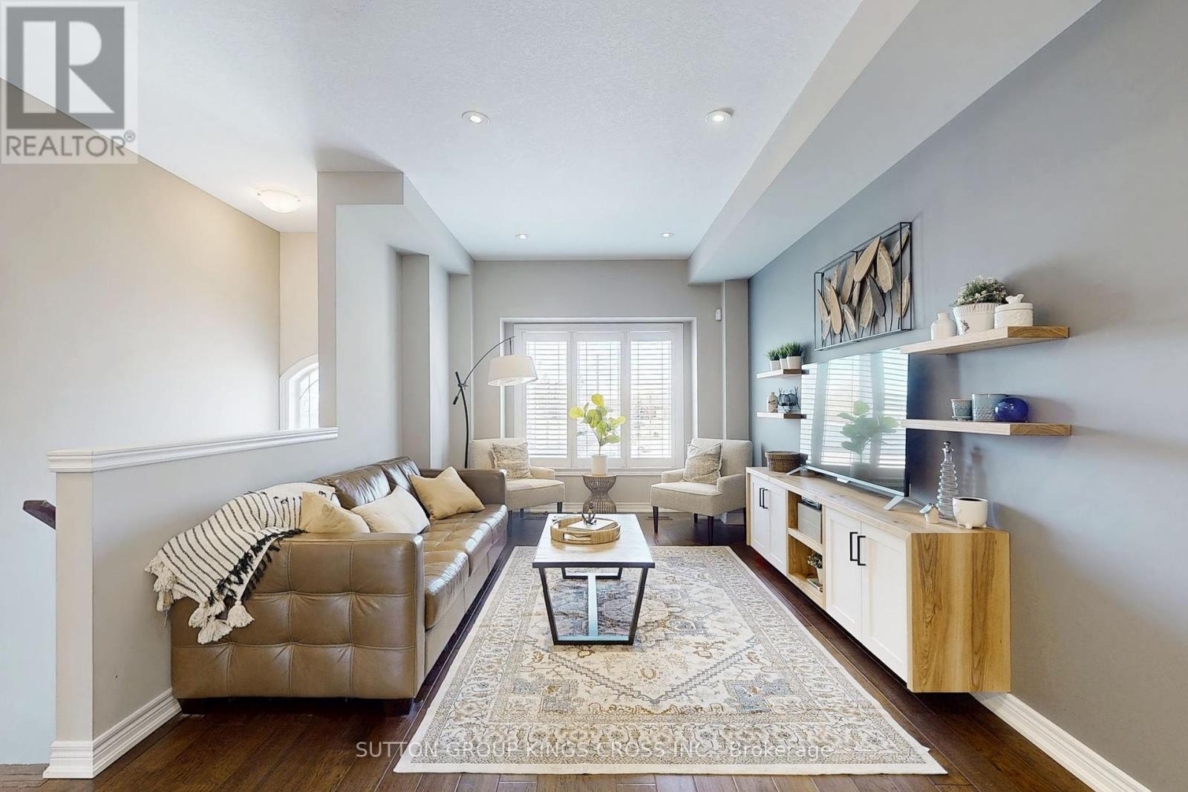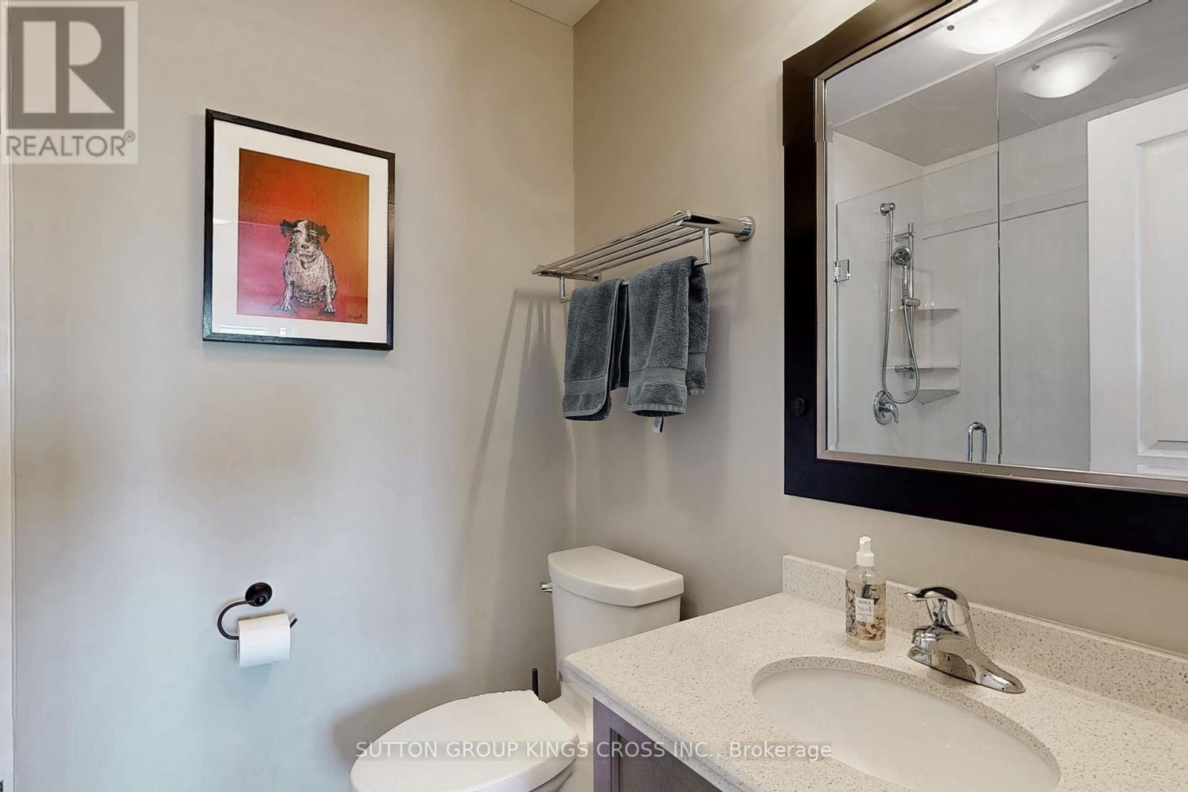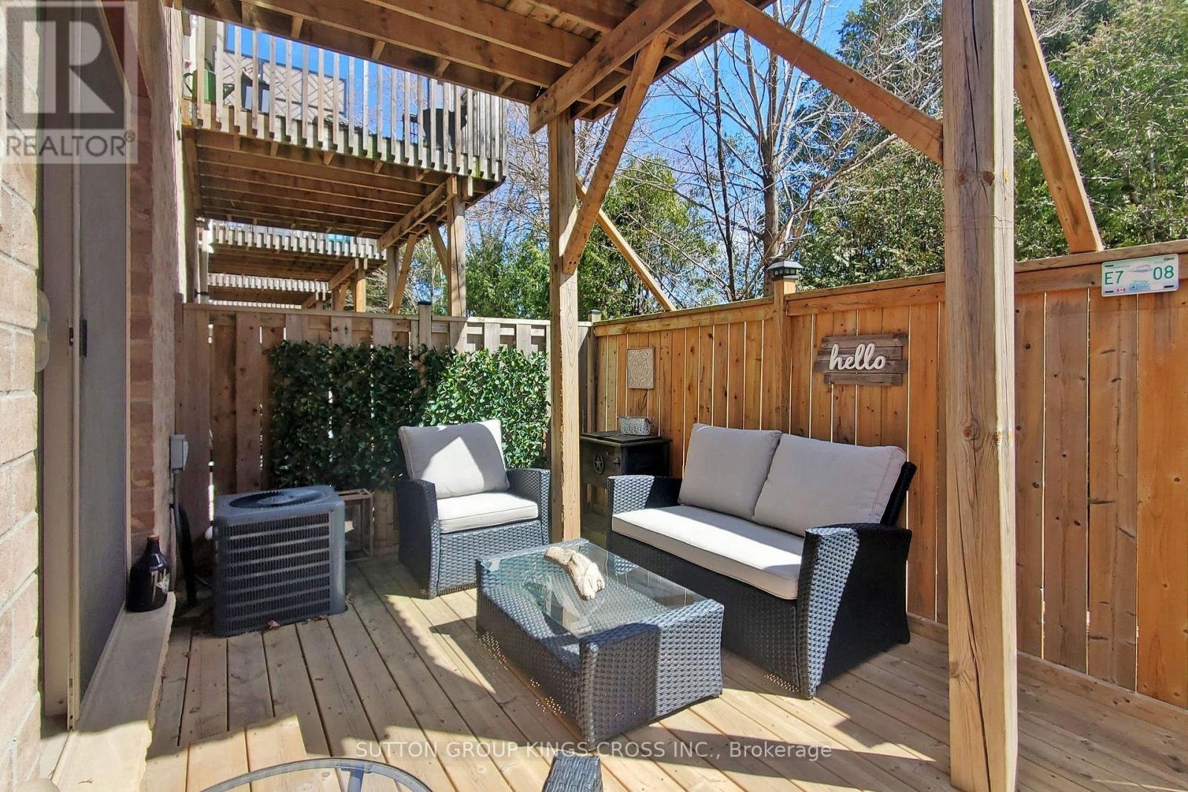2 Bedroom
3 Bathroom
1,500 - 2,000 ft2
Fireplace
Central Air Conditioning
Forced Air
$890,000Maintenance, Parcel of Tied Land
$110.43 Monthly
Discover the perfect blend of modern elegance, comfort, and convenience in this beautifully appointed end-unit freehold townhouse. Thoughtfully designed across three spacious levels, this bright and airy home features 2 generously sized bedrooms, 3 bathrooms, and a built-in garage with direct interior access. The sophisticated kitchen is complete with gleaming hardwood floors, granite and quartz countertops, stainless steel appliances, and a gas stove. Step out onto your private balcony, where you'll enjoy peaceful, tree-lined views an ideal setting for morning coffee or sunset dinners. The sun-drenched open concept living and kitchen areas are framed by large windows and custom California shutters, offering warmth, light, and charm throughout. Upstairs, the serene primary bedroom includes a stylish 3-piece ensuite, while an additional 3-piece bathroom and convenient third-floor laundry enhance everyday living. On the lower level, a cozy family room with a gas fireplace opens onto a beautiful fully fenced patio your own private retreat perfect for entertaining or relaxing. As one of the rarest offerings in the complex, this coveted end-unit features extra side windows that flood the home with natural light and an exclusive fenced-in side yard ideal for pets or play. Additional highlights include a security system, excellent storage throughout, and unbeatable proximity to major highways, making commuting a breeze. This exceptional home is ideal for those looking to downsize without compromising on quality, or for anyone starting a family in a peaceful, well-connected neighbourhood. Modern, move-in ready, and designed with care this is a rare opportunity you won't want to miss. (id:26049)
Property Details
|
MLS® Number
|
W12076326 |
|
Property Type
|
Single Family |
|
Community Name
|
Shoreacres |
|
Features
|
Irregular Lot Size |
|
Parking Space Total
|
2 |
|
Structure
|
Patio(s) |
Building
|
Bathroom Total
|
3 |
|
Bedrooms Above Ground
|
2 |
|
Bedrooms Total
|
2 |
|
Age
|
6 To 15 Years |
|
Amenities
|
Fireplace(s) |
|
Appliances
|
Water Heater, Dryer, Alarm System, Washer |
|
Basement Development
|
Finished |
|
Basement Features
|
Walk Out |
|
Basement Type
|
N/a (finished) |
|
Construction Style Attachment
|
Attached |
|
Cooling Type
|
Central Air Conditioning |
|
Exterior Finish
|
Brick |
|
Fire Protection
|
Security System, Smoke Detectors |
|
Fireplace Present
|
Yes |
|
Fireplace Total
|
1 |
|
Flooring Type
|
Hardwood, Carpeted |
|
Foundation Type
|
Unknown |
|
Half Bath Total
|
1 |
|
Heating Fuel
|
Natural Gas |
|
Heating Type
|
Forced Air |
|
Stories Total
|
3 |
|
Size Interior
|
1,500 - 2,000 Ft2 |
|
Type
|
Row / Townhouse |
|
Utility Water
|
Municipal Water |
Parking
Land
|
Acreage
|
No |
|
Fence Type
|
Fenced Yard |
|
Sewer
|
Sanitary Sewer |
|
Size Depth
|
78 Ft ,9 In |
|
Size Frontage
|
16 Ft ,9 In |
|
Size Irregular
|
16.8 X 78.8 Ft |
|
Size Total Text
|
16.8 X 78.8 Ft |
Rooms
| Level |
Type |
Length |
Width |
Dimensions |
|
Second Level |
Living Room |
6.81 m |
3.28 m |
6.81 m x 3.28 m |
|
Second Level |
Kitchen |
4.37 m |
4.32 m |
4.37 m x 4.32 m |
|
Second Level |
Bathroom |
2.06 m |
0.91 m |
2.06 m x 0.91 m |
|
Third Level |
Bedroom |
3.99 m |
4.39 m |
3.99 m x 4.39 m |
|
Third Level |
Bedroom 2 |
3.68 m |
4.39 m |
3.68 m x 4.39 m |
|
Third Level |
Bathroom |
2.18 m |
2.36 m |
2.18 m x 2.36 m |
|
Ground Level |
Family Room |
4.42 m |
5.49 m |
4.42 m x 5.49 m |



































