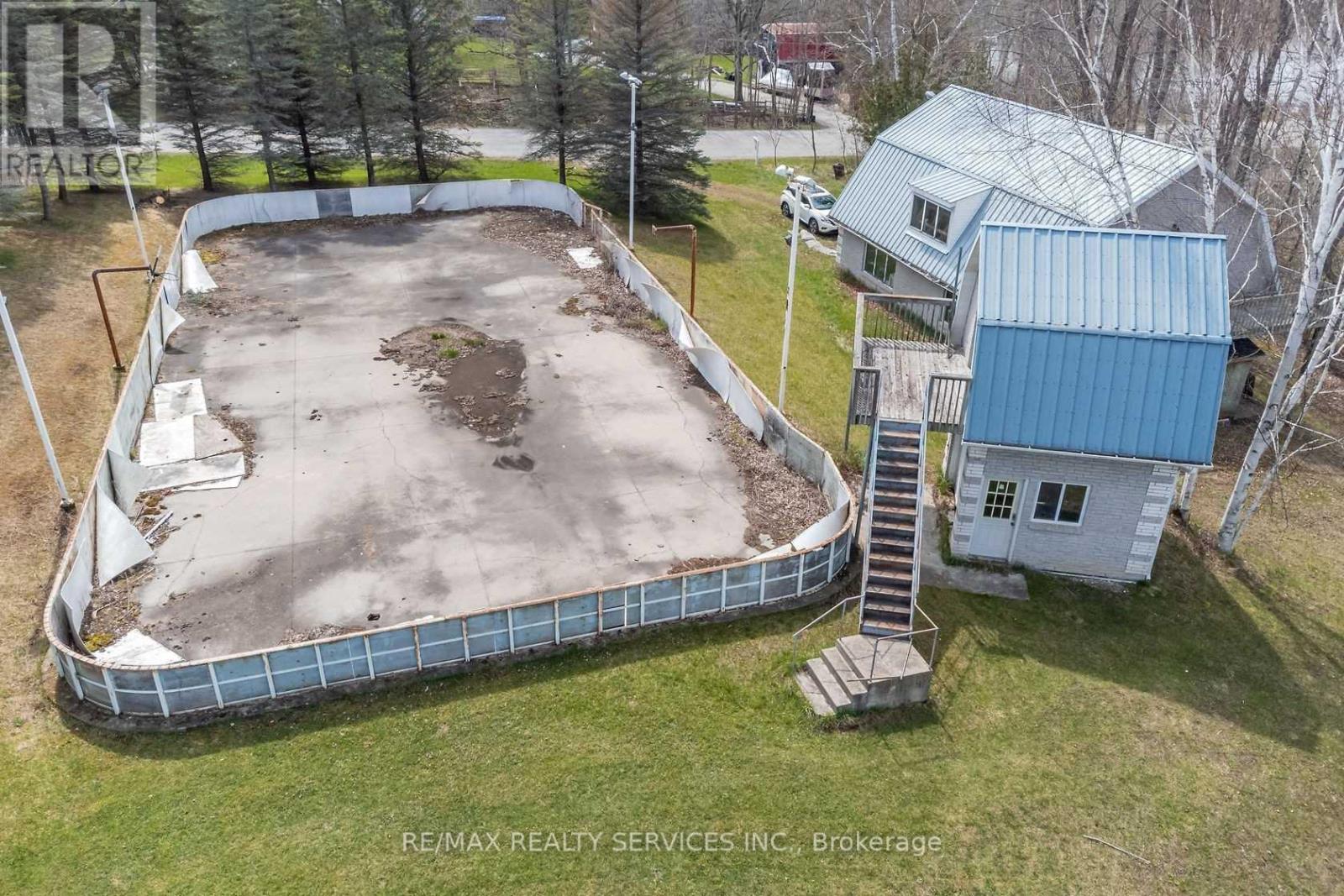6 Bedroom
6 Bathroom
3,500 - 5,000 ft2
Inground Pool
Central Air Conditioning
Other
Acreage
$2,975,000
Truly A Must See On 2 + Acres,6900 Sq Ft Living Area Ceramic Foyer, Sunken Liv & Din, & Family Rooms, Fireplace, Walkout To Deck & Pool, Pool House (No Water) Main Floor Den, Wainscoting, Huge Family Size Kitchen, Built Ins, Serving Counter, Huge Laundry Area, 4 Very Spacious Bedrooms, Master W/5 Pc Ensuite, 2&3 Bedrooms W/Jack & Jill Bathroom, 2nd Floor Nanny Suit (Not Used) Finished Rec Or In Law Suites In Lower Level, With Several Entrances For All The Toys, 3 Car Garage, Huge Shop with 2nd Story, entrance off of Heart Lake Rd , great for all the toys, Pool, Pool House, Skating Rink W/Changeroom & Viewing Area, Entrance From Boston Mills & Heart Lake, "L" Shaped Lot, Very Private, 2 new decks, septic Jan 2025 - Security -pictures from pervious listing. (id:26049)
Property Details
|
MLS® Number
|
W12073979 |
|
Property Type
|
Single Family |
|
Community Name
|
Rural Caledon |
|
Community Features
|
School Bus |
|
Equipment Type
|
Propane Tank |
|
Features
|
Ravine, Lighting, In-law Suite |
|
Parking Space Total
|
13 |
|
Pool Type
|
Inground Pool |
|
Rental Equipment Type
|
Propane Tank |
|
Structure
|
Deck, Patio(s), Workshop |
Building
|
Bathroom Total
|
6 |
|
Bedrooms Above Ground
|
4 |
|
Bedrooms Below Ground
|
2 |
|
Bedrooms Total
|
6 |
|
Appliances
|
Oven - Built-in, Range |
|
Basement Features
|
Apartment In Basement, Separate Entrance |
|
Basement Type
|
N/a |
|
Construction Style Attachment
|
Detached |
|
Cooling Type
|
Central Air Conditioning |
|
Exterior Finish
|
Brick |
|
Fire Protection
|
Alarm System, Smoke Detectors |
|
Flooring Type
|
Ceramic, Laminate, Hardwood |
|
Foundation Type
|
Concrete |
|
Half Bath Total
|
1 |
|
Heating Fuel
|
Propane |
|
Heating Type
|
Other |
|
Stories Total
|
2 |
|
Size Interior
|
3,500 - 5,000 Ft2 |
|
Type
|
House |
|
Utility Water
|
Drilled Well |
Parking
Land
|
Acreage
|
Yes |
|
Sewer
|
Septic System |
|
Size Frontage
|
159 Ft ,10 In |
|
Size Irregular
|
159.9 Ft ; \"l\" Shaped |
|
Size Total Text
|
159.9 Ft ; \"l\" Shaped|2 - 4.99 Acres |
Rooms
| Level |
Type |
Length |
Width |
Dimensions |
|
Second Level |
Primary Bedroom |
5.15 m |
9.63 m |
5.15 m x 9.63 m |
|
Second Level |
Bedroom 2 |
3.23 m |
4.93 m |
3.23 m x 4.93 m |
|
Second Level |
Bedroom 3 |
4.45 m |
5.09 m |
4.45 m x 5.09 m |
|
Second Level |
Bedroom 4 |
5.09 m |
3.93 m |
5.09 m x 3.93 m |
|
Basement |
Great Room |
7.8 m |
7.01 m |
7.8 m x 7.01 m |
|
Basement |
Great Room |
7.19 m |
6.09 m |
7.19 m x 6.09 m |
|
Main Level |
Living Room |
4.78 m |
6.09 m |
4.78 m x 6.09 m |
|
Main Level |
Dining Room |
4.78 m |
4.26 m |
4.78 m x 4.26 m |
|
Main Level |
Kitchen |
4.81 m |
8.83 m |
4.81 m x 8.83 m |
|
Main Level |
Family Room |
5.6 m |
5.76 m |
5.6 m x 5.76 m |
|
Main Level |
Den |
4.81 m |
4.51 m |
4.81 m x 4.51 m |










































