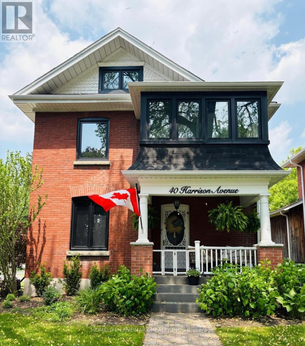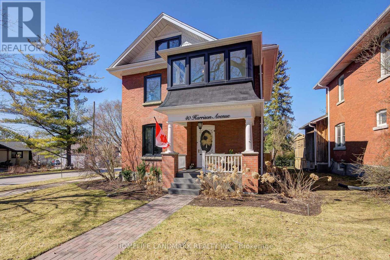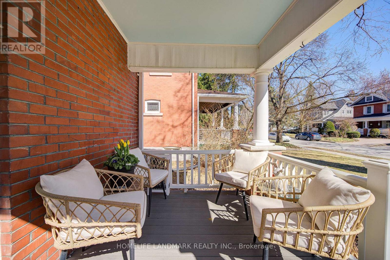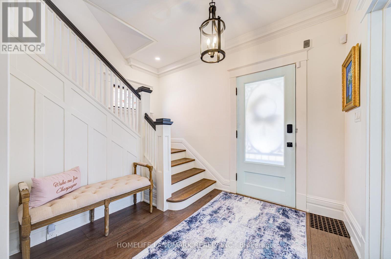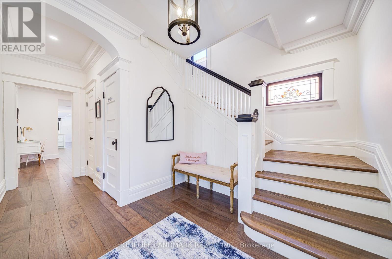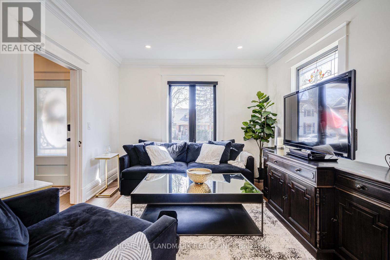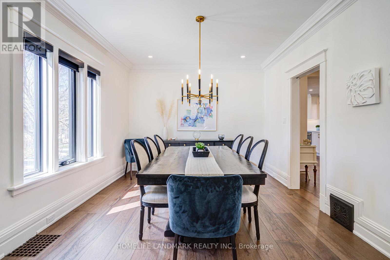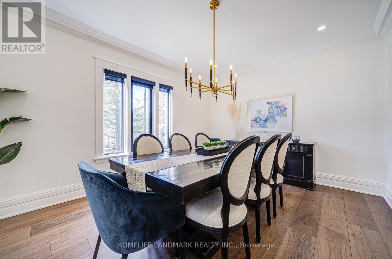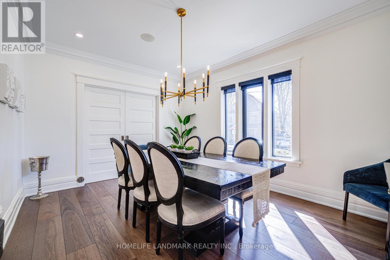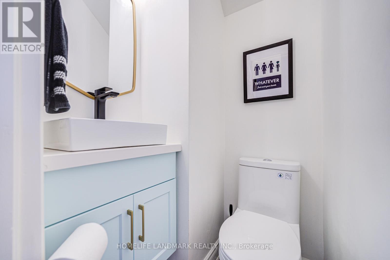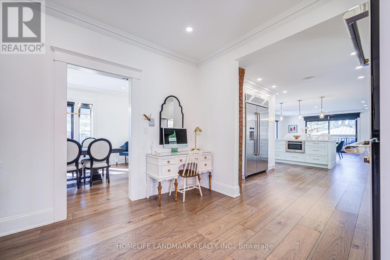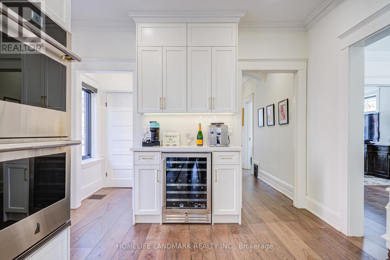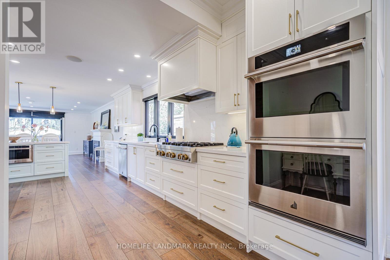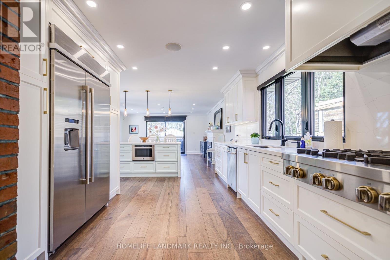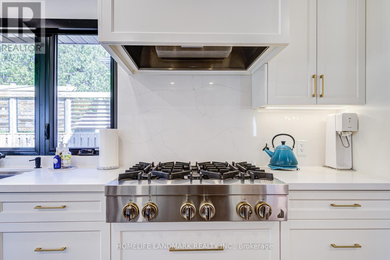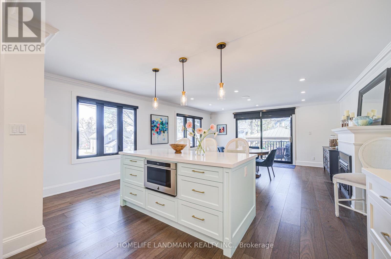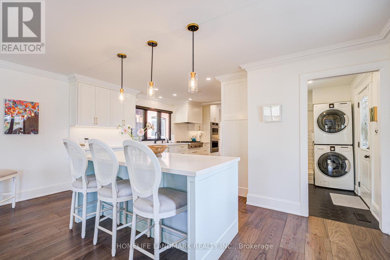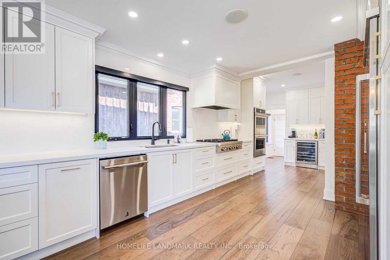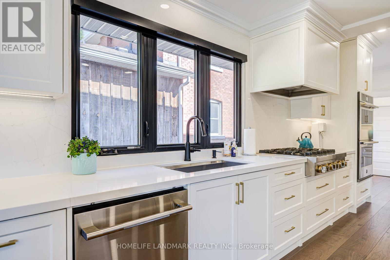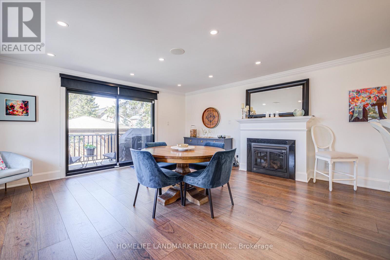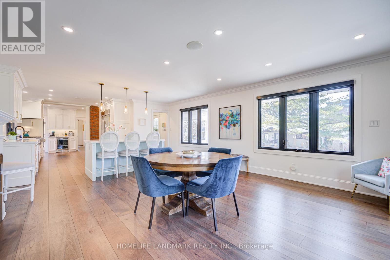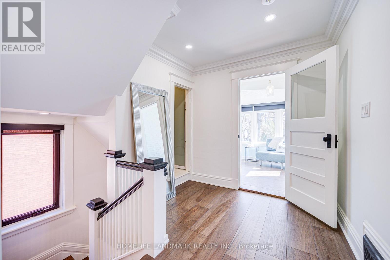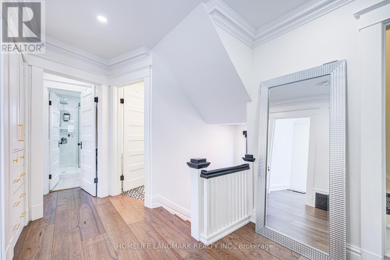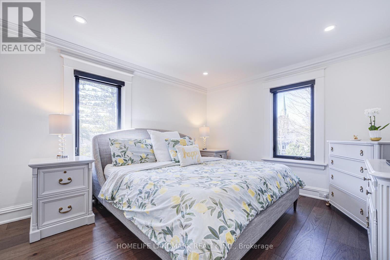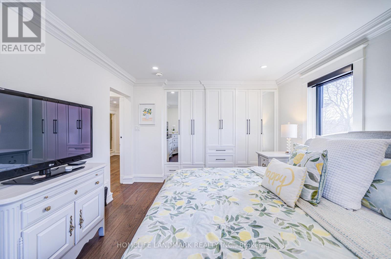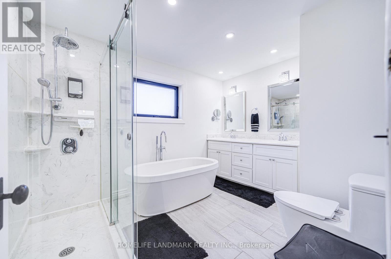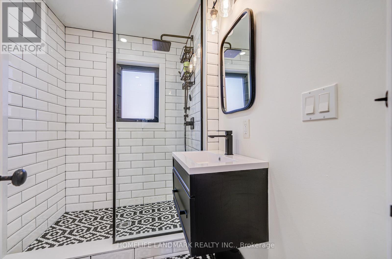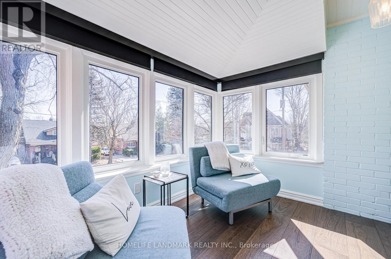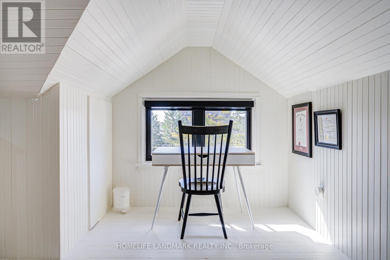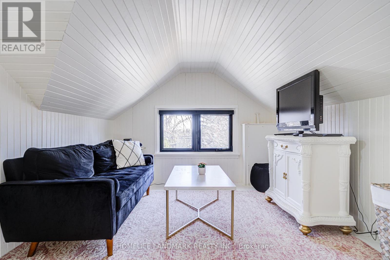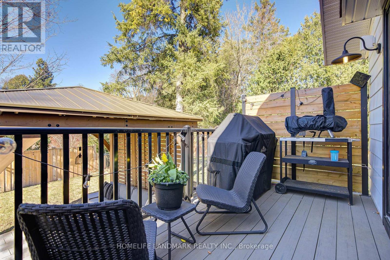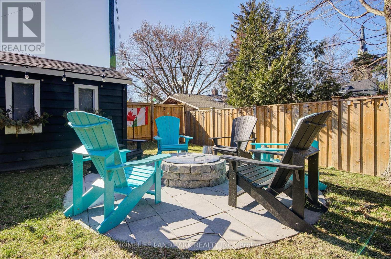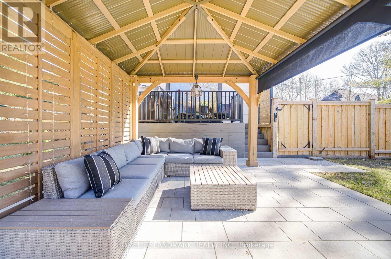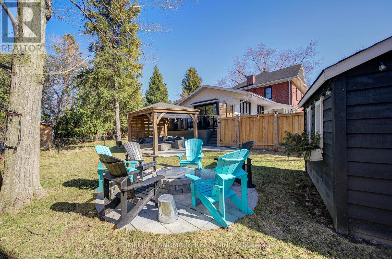4 Bedroom
3 Bathroom
2,000 - 2,500 ft2
Fireplace
Central Air Conditioning
Forced Air
$1,975,000
This exquisite brick Victorian home is a rare treasure, boasting a stunning blend of timeless charm and tasteful modern updates. The exterior showcases the classic Victorian style with its steeply pitched roof, updated windows, and ornate trim, all set against a backdrop of vibrant brickwork. Inside, Contemporary lighting fixtures are complemented by sleek contemporary touches, including a beautifully renovated kitchen with quartz countertops and high-end stainless steel appliances. A mix of rich, dark Victorian colors and lighter, modern hues creates a beautiful balance of aesthetic. Open floor plan and updated kitchen flow perfectly into a picturesque backyard excellent for entertaining guests while enhancing livability and preserving historical charm. The bathrooms feature rich finishes, while the living areas are bathed in natural light through large windows. This home seamlessly marries historical grandeur with modern convenience, creating a truly unique living experience. (id:26049)
Property Details
|
MLS® Number
|
N12080978 |
|
Property Type
|
Single Family |
|
Community Name
|
Aurora Village |
|
Amenities Near By
|
Park, Public Transit |
|
Features
|
Sump Pump |
|
Parking Space Total
|
4 |
Building
|
Bathroom Total
|
3 |
|
Bedrooms Above Ground
|
3 |
|
Bedrooms Below Ground
|
1 |
|
Bedrooms Total
|
4 |
|
Age
|
100+ Years |
|
Amenities
|
Fireplace(s) |
|
Appliances
|
All, Dryer, Washer, Wine Fridge |
|
Basement Development
|
Unfinished |
|
Basement Type
|
N/a (unfinished) |
|
Construction Style Attachment
|
Detached |
|
Cooling Type
|
Central Air Conditioning |
|
Exterior Finish
|
Brick, Wood |
|
Fireplace Present
|
Yes |
|
Fireplace Total
|
1 |
|
Flooring Type
|
Wood, Hardwood, Ceramic |
|
Foundation Type
|
Unknown |
|
Half Bath Total
|
1 |
|
Heating Fuel
|
Natural Gas |
|
Heating Type
|
Forced Air |
|
Stories Total
|
3 |
|
Size Interior
|
2,000 - 2,500 Ft2 |
|
Type
|
House |
|
Utility Water
|
Municipal Water |
Parking
Land
|
Acreage
|
No |
|
Land Amenities
|
Park, Public Transit |
|
Sewer
|
Sanitary Sewer |
|
Size Depth
|
131 Ft |
|
Size Frontage
|
36 Ft ,10 In |
|
Size Irregular
|
36.9 X 131 Ft ; Back 26 Ft |
|
Size Total Text
|
36.9 X 131 Ft ; Back 26 Ft|under 1/2 Acre |
|
Zoning Description
|
Residential |
Rooms
| Level |
Type |
Length |
Width |
Dimensions |
|
Second Level |
Sunroom |
3.08 m |
3 m |
3.08 m x 3 m |
|
Second Level |
Primary Bedroom |
3.85 m |
3.47 m |
3.85 m x 3.47 m |
|
Second Level |
Bedroom 2 |
3.83 m |
3.47 m |
3.83 m x 3.47 m |
|
Second Level |
Bathroom |
3.48 m |
2.65 m |
3.48 m x 2.65 m |
|
Second Level |
Laundry Room |
2.28 m |
1.53 m |
2.28 m x 1.53 m |
|
Third Level |
Bedroom 3 |
7.2 m |
5.14 m |
7.2 m x 5.14 m |
|
Ground Level |
Family Room |
5.55 m |
5.19 m |
5.55 m x 5.19 m |
|
Ground Level |
Kitchen |
5.19 m |
4.74 m |
5.19 m x 4.74 m |
|
Ground Level |
Dining Room |
4.52 m |
3.48 m |
4.52 m x 3.48 m |
|
Ground Level |
Living Room |
3.9 m |
3.48 m |
3.9 m x 3.48 m |

