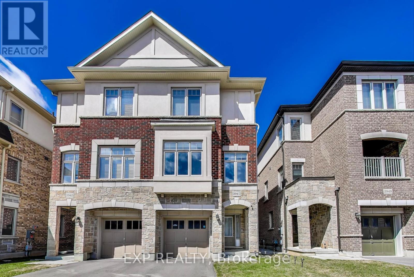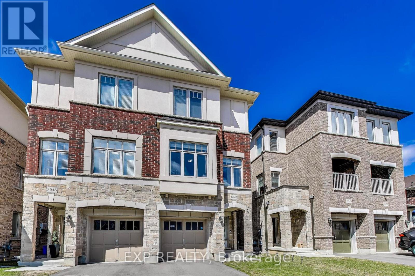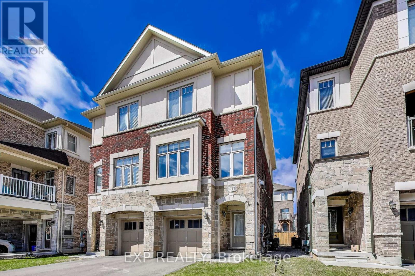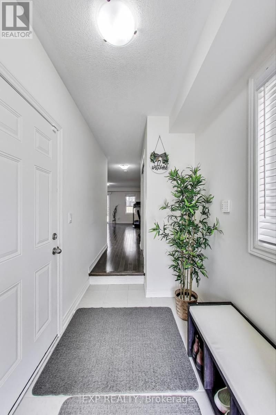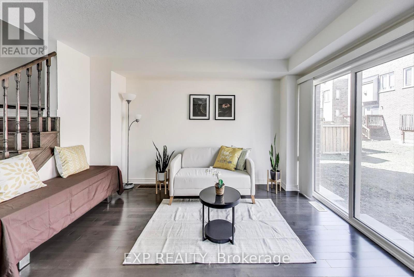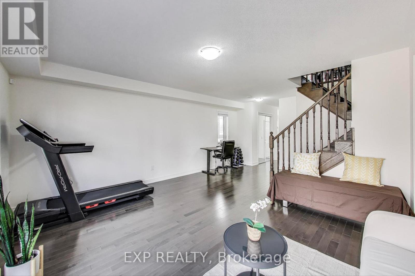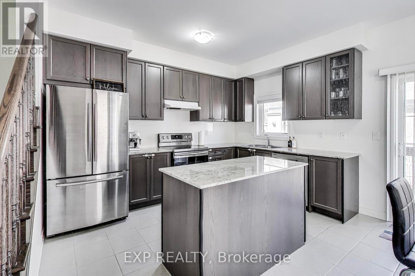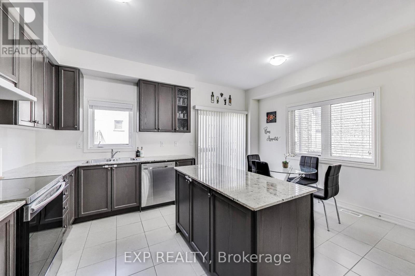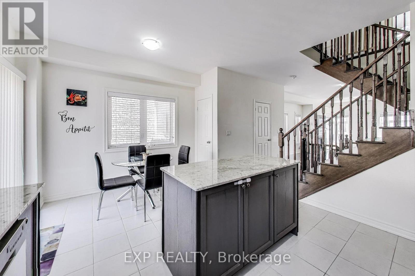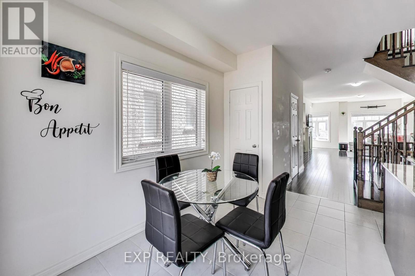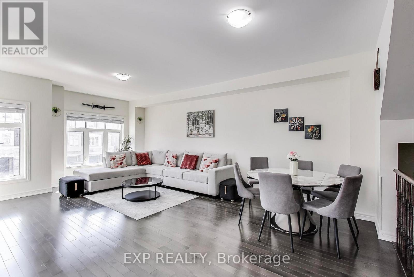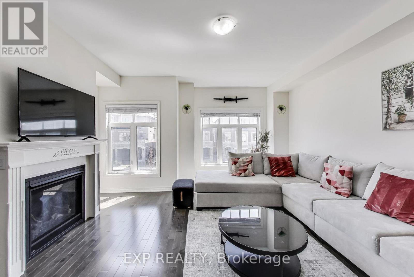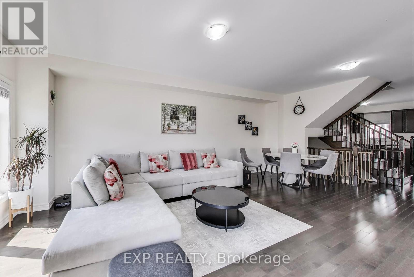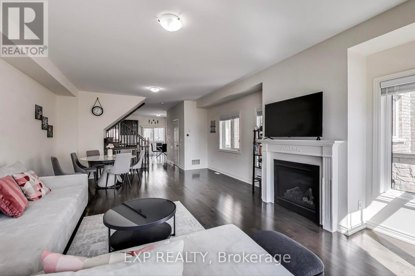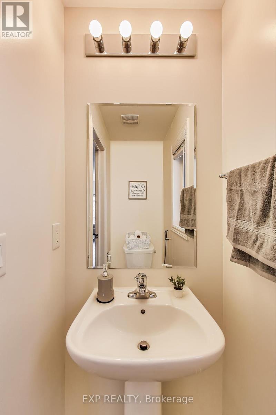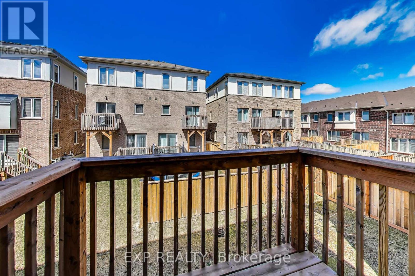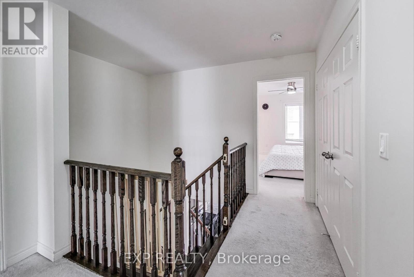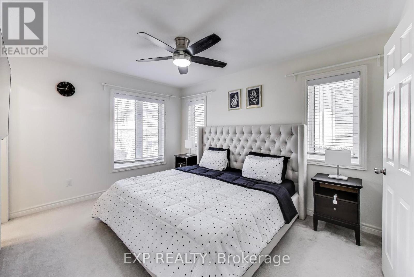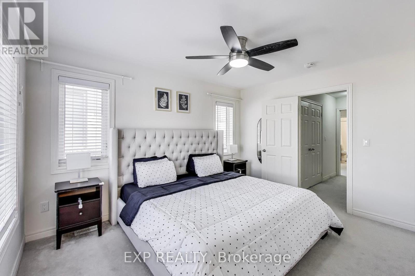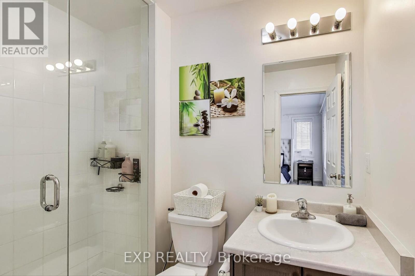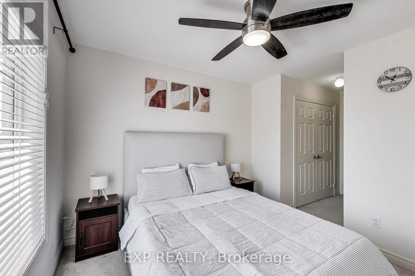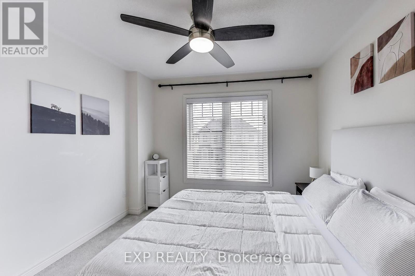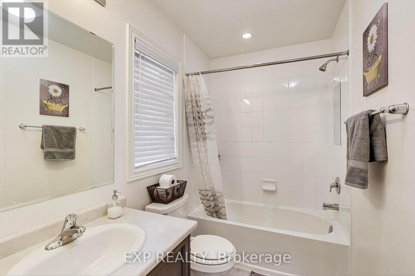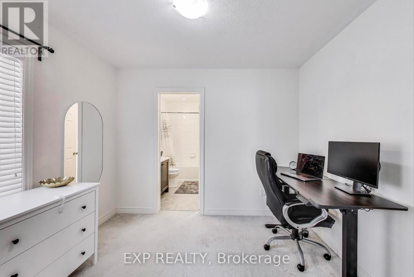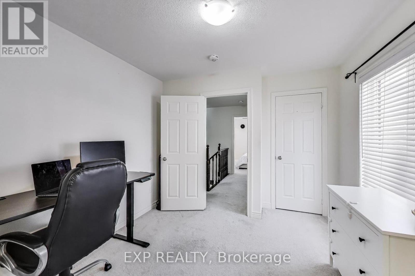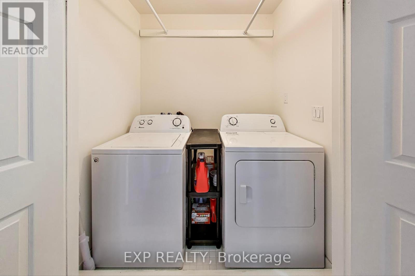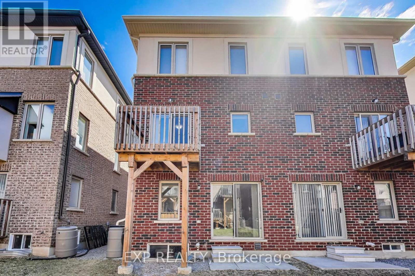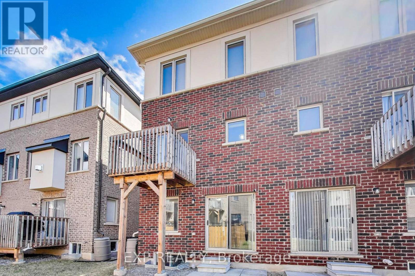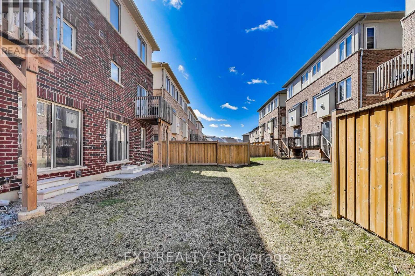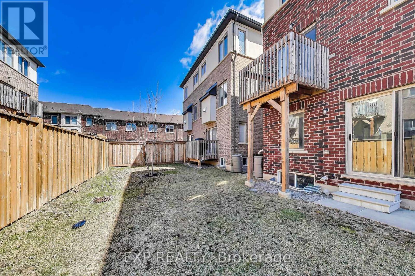3 Bedroom
3 Bathroom
2,000 - 2,500 ft2
Fireplace
Central Air Conditioning
Forced Air
$1,030,000
Stunning 3-bed, 3-bath semi-detached home in Burlington's Alton West community.This Sundial-built gem offers elegant living with hardwood floors throughout the main level. The bright and spacious Great Room features a cozy fireplace and seamlessly connects to the open-concept living and dining area perfect for entertaining.The gourmet kitchen comes equipped with stainless steel appliances, a breakfast area, and walkout to a private balcony. Upstairs, the primary bedroom includes a walk-in closet and luxurious 4-piece ensuite. Two additional generous bedrooms share a convenient jack & jill bathroom.Enjoy the ease of third-floor laundry and a prime location close to top-rated schools, parks, shopping, highways, and more! (id:26049)
Property Details
|
MLS® Number
|
W12077338 |
|
Property Type
|
Single Family |
|
Neigbourhood
|
Alton |
|
Community Name
|
Alton |
|
Equipment Type
|
Water Heater |
|
Parking Space Total
|
2 |
|
Rental Equipment Type
|
Water Heater |
Building
|
Bathroom Total
|
3 |
|
Bedrooms Above Ground
|
3 |
|
Bedrooms Total
|
3 |
|
Appliances
|
Garage Door Opener Remote(s), Dishwasher, Dryer, Hood Fan, Alarm System, Stove, Refrigerator |
|
Basement Type
|
Full |
|
Construction Style Attachment
|
Semi-detached |
|
Cooling Type
|
Central Air Conditioning |
|
Exterior Finish
|
Brick, Vinyl Siding |
|
Fireplace Present
|
Yes |
|
Fireplace Total
|
1 |
|
Flooring Type
|
Hardwood, Ceramic, Carpeted |
|
Foundation Type
|
Concrete |
|
Half Bath Total
|
1 |
|
Heating Fuel
|
Natural Gas |
|
Heating Type
|
Forced Air |
|
Stories Total
|
3 |
|
Size Interior
|
2,000 - 2,500 Ft2 |
|
Type
|
House |
|
Utility Water
|
Municipal Water |
Parking
Land
|
Acreage
|
No |
|
Sewer
|
Sanitary Sewer |
|
Size Depth
|
85 Ft ,3 In |
|
Size Frontage
|
21 Ft ,3 In |
|
Size Irregular
|
21.3 X 85.3 Ft |
|
Size Total Text
|
21.3 X 85.3 Ft |
Rooms
| Level |
Type |
Length |
Width |
Dimensions |
|
Second Level |
Great Room |
4.75 m |
7.04 m |
4.75 m x 7.04 m |
|
Second Level |
Kitchen |
2.5 m |
3.93 m |
2.5 m x 3.93 m |
|
Second Level |
Eating Area |
2.26 m |
2.78 m |
2.26 m x 2.78 m |
|
Third Level |
Primary Bedroom |
3.2 m |
3.96 m |
3.2 m x 3.96 m |
|
Third Level |
Bedroom 2 |
3.08 m |
2.71 m |
3.08 m x 2.71 m |
|
Third Level |
Bedroom 3 |
3.23 m |
2.78 m |
3.23 m x 2.78 m |
|
Main Level |
Family Room |
4.85 m |
5.91 m |
4.85 m x 5.91 m |
|
Other |
Dining Room |
|
|
Measurements not available |

