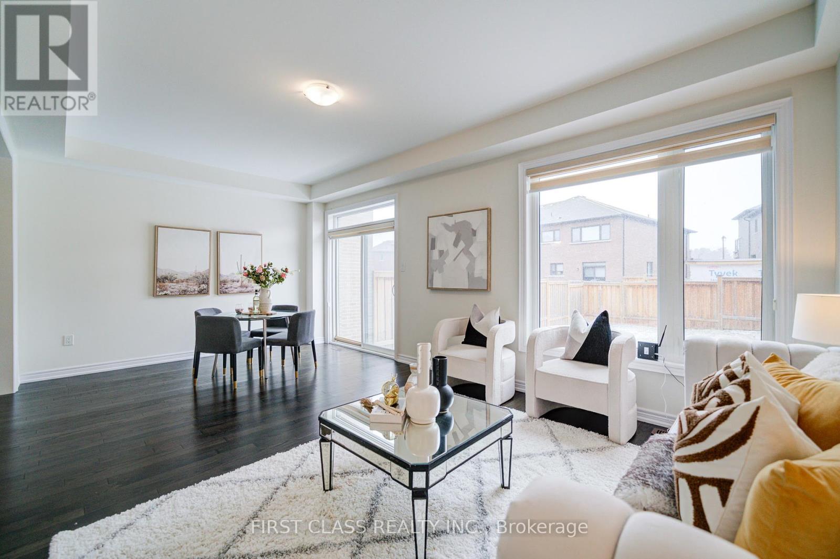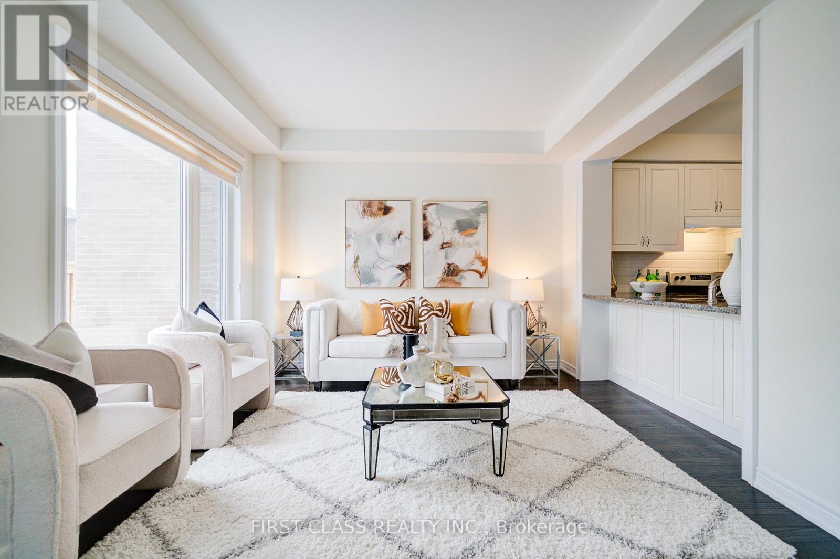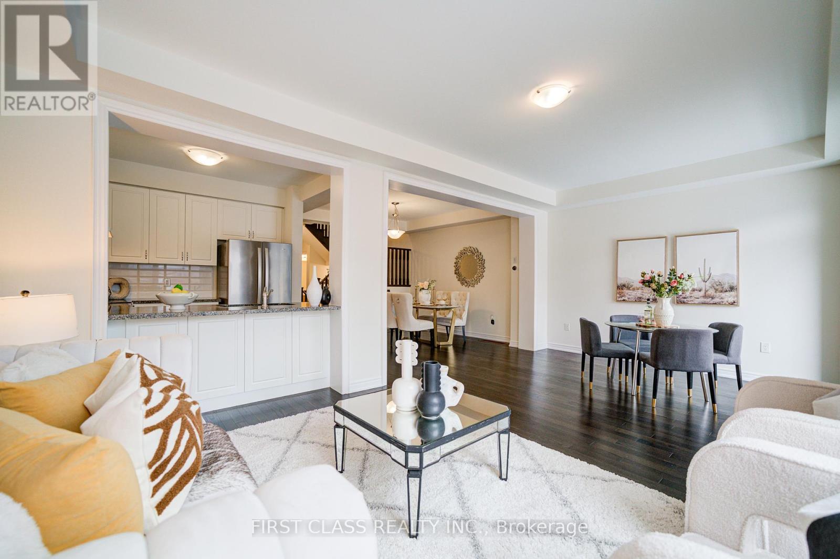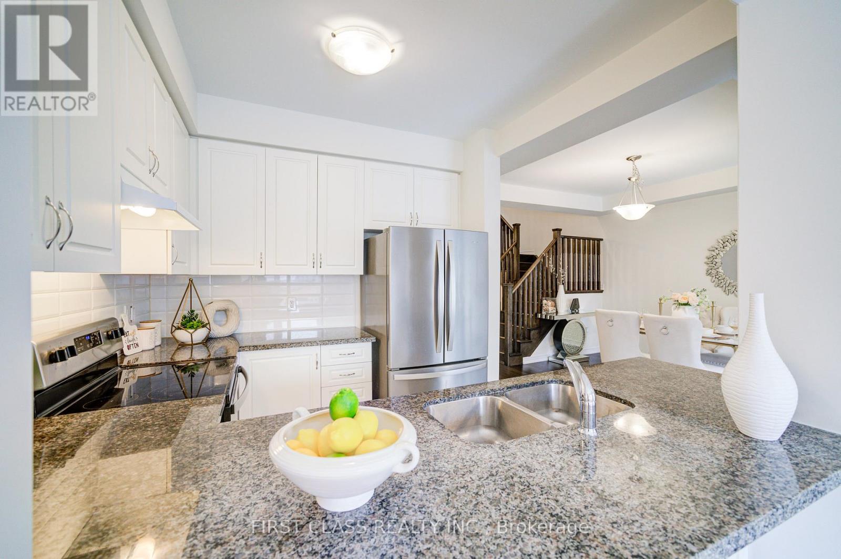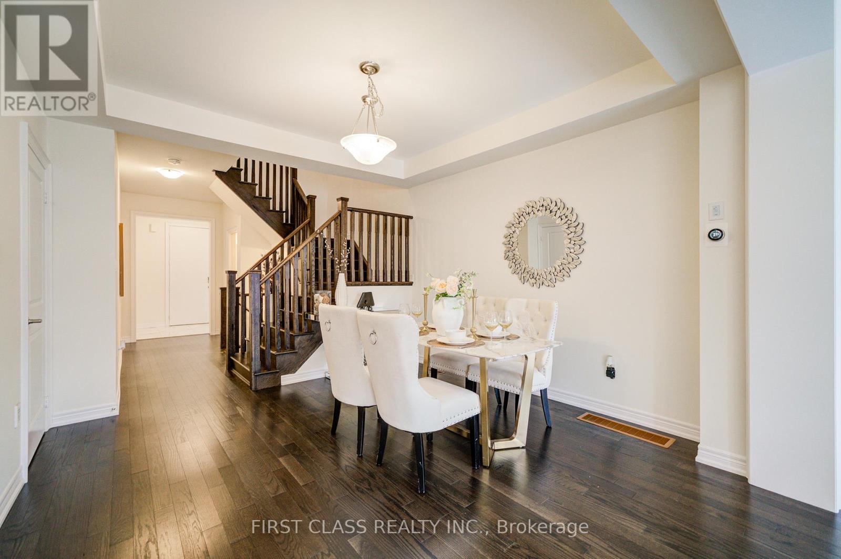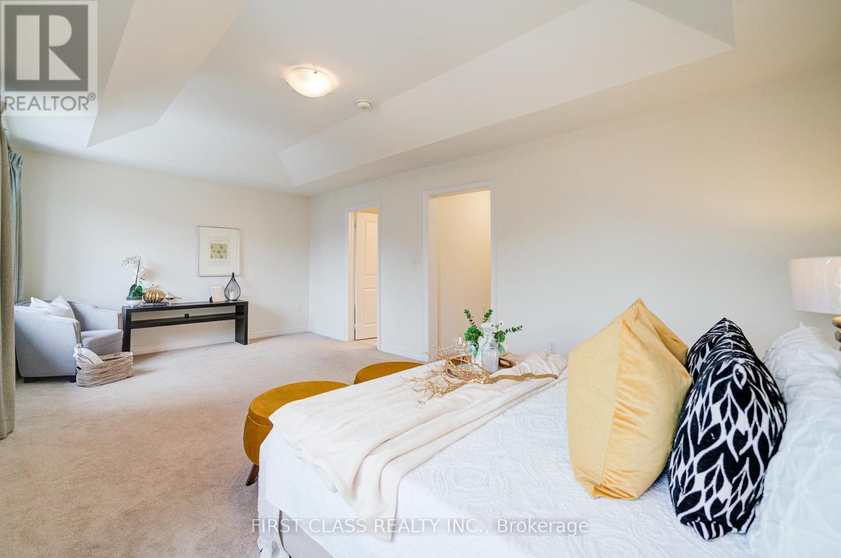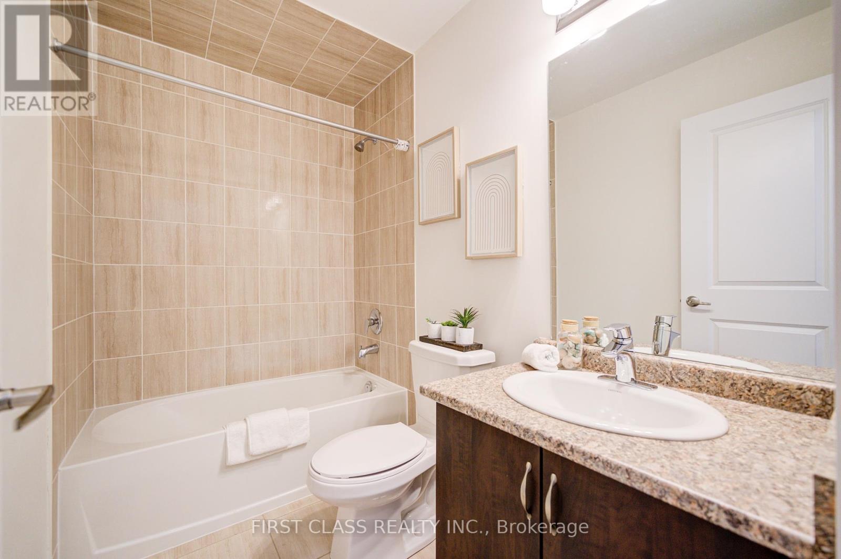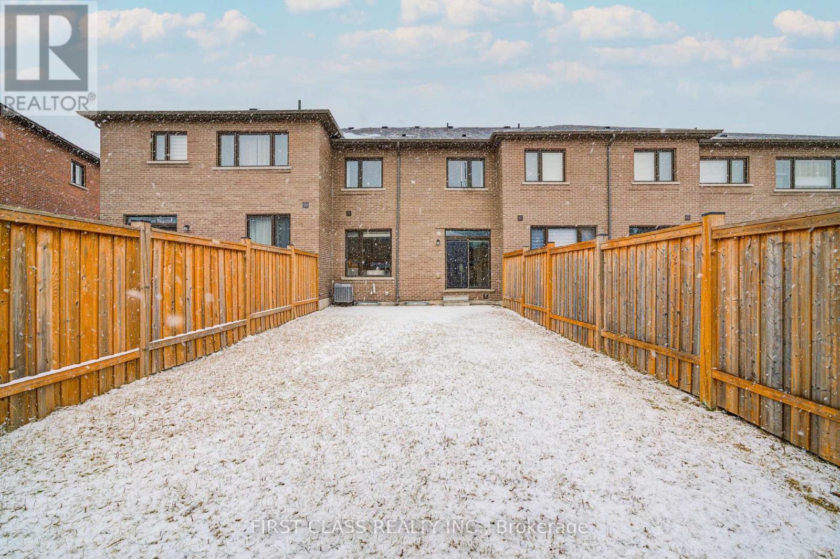3 Bedroom
3 Bathroom
1,500 - 2,000 ft2
Central Air Conditioning
Forced Air
$1,213,800
Contemporary Design & Luxury Townhouse In Prestigious Aurora Rural Community. Moderm, open concept, bright & spacious. Hardwood Floor & 9ft Smooth Ceiling On Main Flr. 3 Bedrooms upstairs with big laundry room that can be converted to other bedroom or office. Custom Made Window Covering , Large Walk In Closet In Master Room with 5 pcs ensuite & Raised Ceiling, Minutes Drive To Highway 404, Walmart, Shopping Mall, Restaurant And All Amenities. Well Maintained & move in condition. (id:26049)
Property Details
|
MLS® Number
|
N12041303 |
|
Property Type
|
Single Family |
|
Neigbourhood
|
The Arbors |
|
Community Name
|
Rural Aurora |
|
Parking Space Total
|
2 |
Building
|
Bathroom Total
|
3 |
|
Bedrooms Above Ground
|
3 |
|
Bedrooms Total
|
3 |
|
Appliances
|
Dryer, Garage Door Opener, Hood Fan, Stove, Washer, Window Coverings, Refrigerator |
|
Basement Development
|
Unfinished |
|
Basement Type
|
N/a (unfinished) |
|
Construction Style Attachment
|
Attached |
|
Cooling Type
|
Central Air Conditioning |
|
Exterior Finish
|
Concrete |
|
Flooring Type
|
Hardwood, Porcelain Tile, Carpeted |
|
Foundation Type
|
Concrete |
|
Half Bath Total
|
1 |
|
Heating Fuel
|
Natural Gas |
|
Heating Type
|
Forced Air |
|
Stories Total
|
2 |
|
Size Interior
|
1,500 - 2,000 Ft2 |
|
Type
|
Row / Townhouse |
|
Utility Water
|
Municipal Water |
Parking
Land
|
Acreage
|
No |
|
Sewer
|
Sanitary Sewer |
|
Size Depth
|
104 Ft |
|
Size Frontage
|
22 Ft |
|
Size Irregular
|
22 X 104 Ft |
|
Size Total Text
|
22 X 104 Ft |
Rooms
| Level |
Type |
Length |
Width |
Dimensions |
|
Second Level |
Primary Bedroom |
6.46 m |
3.66 m |
6.46 m x 3.66 m |
|
Second Level |
Bedroom 2 |
3.29 m |
2.74 m |
3.29 m x 2.74 m |
|
Second Level |
Bedroom 3 |
3.2 m |
3.35 m |
3.2 m x 3.35 m |
|
Second Level |
Laundry Room |
3.2 m |
2.74 m |
3.2 m x 2.74 m |
|
Main Level |
Living Room |
6.46 m |
3.66 m |
6.46 m x 3.66 m |
|
Main Level |
Dining Room |
3.66 m |
3.75 m |
3.66 m x 3.75 m |
|
Main Level |
Eating Area |
6.46 m |
3.66 m |
6.46 m x 3.66 m |
|
Main Level |
Kitchen |
3.0175 m |
2.74 m |
3.0175 m x 2.74 m |
|
Main Level |
Foyer |
2.45 m |
27 m |
2.45 m x 27 m |



