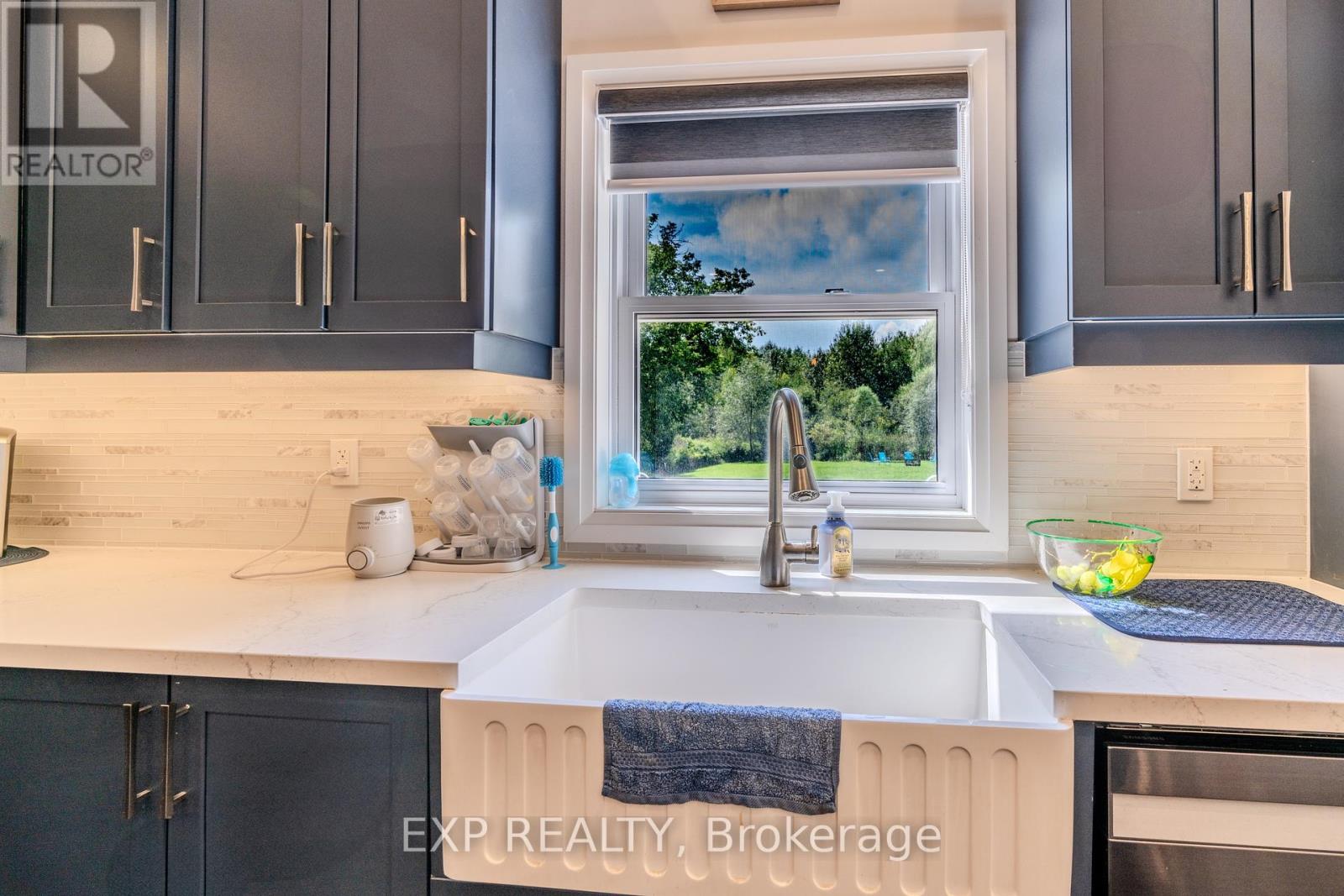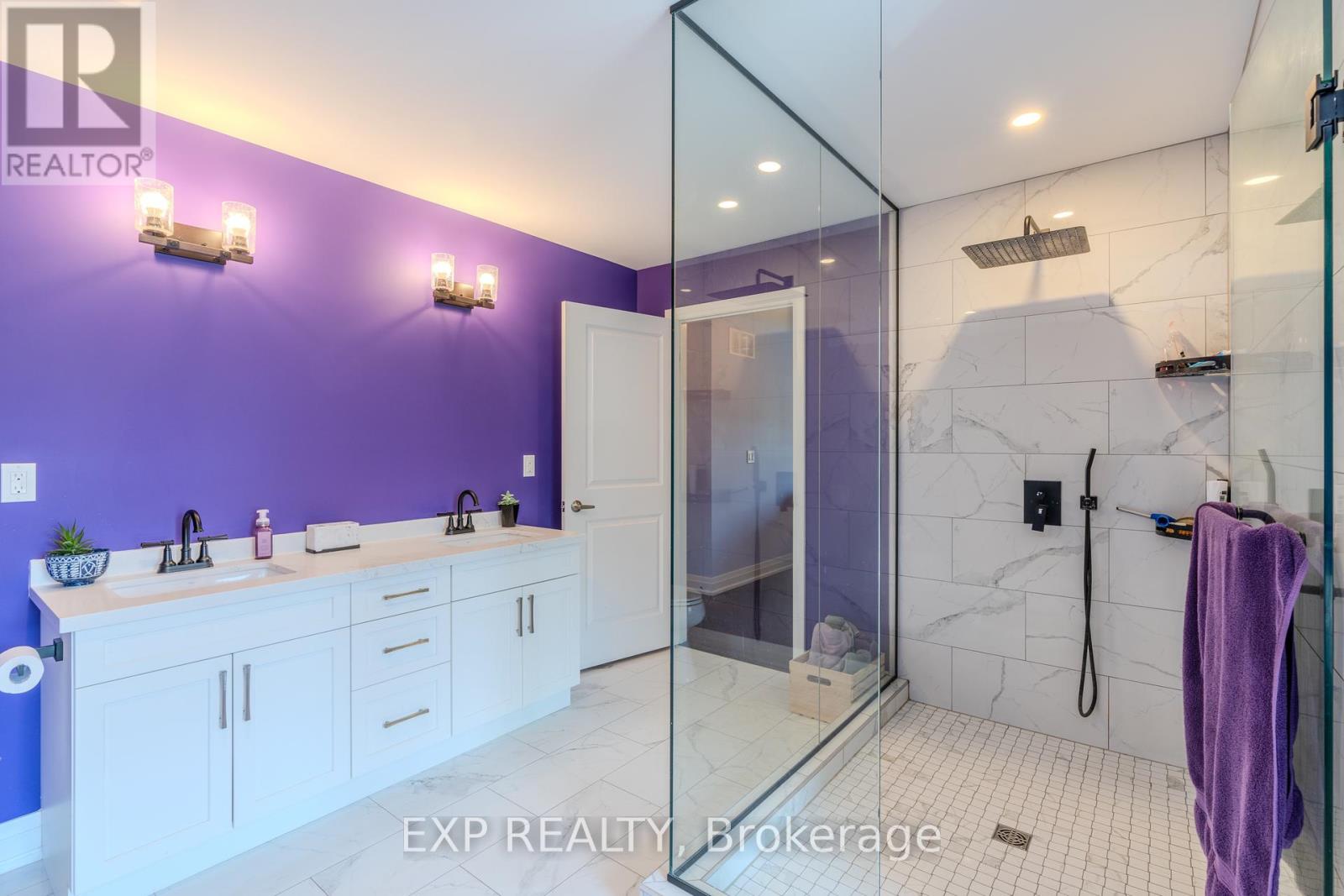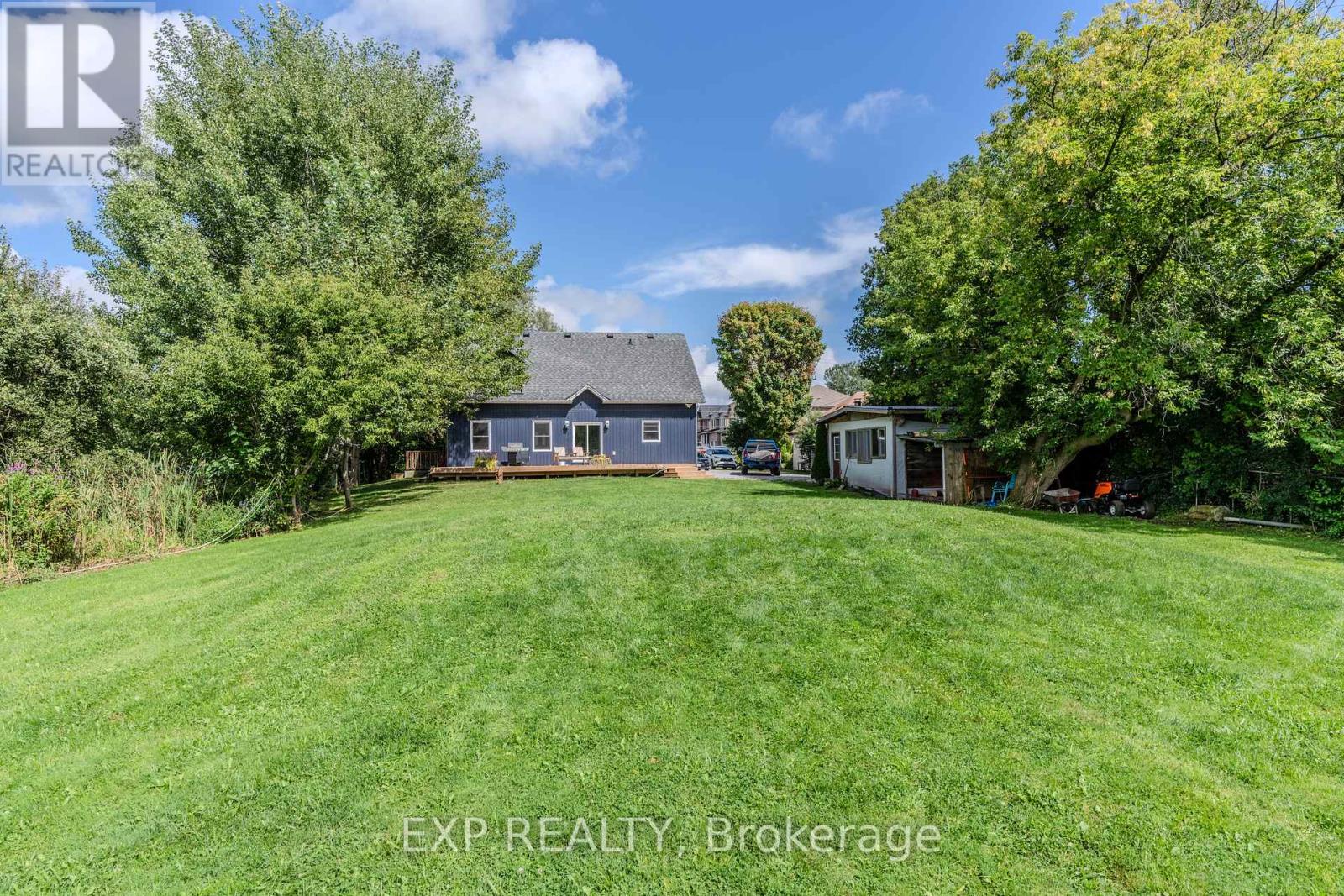4 Bedroom
2 Bathroom
2,500 - 3,000 ft2
Fireplace
Central Air Conditioning
Forced Air
$1,274,888
5 reasons you will love this beautiful home; 1) 2700 sq ft Custom-Built, 4 Years New, just move in and unpack. This beautifully custom built 4-bedroom home boasts modern features, amenities and craftsmanship. 2) Prime Location situated just a short walk to schools and Rec Centre. 3) Large Estate Lot With Privacy- enjoy this serene country setting offering the perfect retreat from city life. 4) Open Concept design with Vaulted Ceilings- expansive and airy living spaces create a welcoming atmosphere for both relaxation and entertaining. 5) Outdoor Paradise- step out onto the huge party deck, surrounded by babbling brook, green space, fire pit & mancave. Perfect for enjoying a backyard marshmellow roast. This home is a perfect blend of country privacy and comfort, with the convenience and luxury of being in town. Don't miss your chance to own this rare combination.....Bonus * 2000 SQ FT Storage Space Under House (id:26049)
Property Details
|
MLS® Number
|
E12061432 |
|
Property Type
|
Single Family |
|
Community Name
|
Courtice |
|
Amenities Near By
|
Schools |
|
Community Features
|
Community Centre |
|
Features
|
Level Lot, Backs On Greenbelt, Lighting, Level |
|
Parking Space Total
|
9 |
|
Structure
|
Deck |
Building
|
Bathroom Total
|
2 |
|
Bedrooms Above Ground
|
4 |
|
Bedrooms Total
|
4 |
|
Age
|
0 To 5 Years |
|
Amenities
|
Fireplace(s) |
|
Appliances
|
Range, Water Heater |
|
Basement Type
|
Partial |
|
Construction Style Attachment
|
Detached |
|
Cooling Type
|
Central Air Conditioning |
|
Exterior Finish
|
Wood, Vinyl Siding |
|
Fireplace Present
|
Yes |
|
Fireplace Total
|
1 |
|
Foundation Type
|
Poured Concrete |
|
Heating Fuel
|
Natural Gas |
|
Heating Type
|
Forced Air |
|
Stories Total
|
2 |
|
Size Interior
|
2,500 - 3,000 Ft2 |
|
Type
|
House |
|
Utility Water
|
Municipal Water |
Parking
Land
|
Acreage
|
No |
|
Land Amenities
|
Schools |
|
Sewer
|
Septic System |
|
Size Depth
|
280 Ft |
|
Size Frontage
|
90 Ft |
|
Size Irregular
|
90 X 280 Ft |
|
Size Total Text
|
90 X 280 Ft|1/2 - 1.99 Acres |
Rooms
| Level |
Type |
Length |
Width |
Dimensions |
|
Second Level |
Primary Bedroom |
14.6 m |
5.5 m |
14.6 m x 5.5 m |
|
Second Level |
Family Room |
3.7 m |
3.04 m |
3.7 m x 3.04 m |
|
Main Level |
Kitchen |
6.1 m |
4.9 m |
6.1 m x 4.9 m |
|
Main Level |
Dining Room |
3.04 m |
3.7 m |
3.04 m x 3.7 m |
|
Main Level |
Living Room |
6.1 m |
2.4 m |
6.1 m x 2.4 m |
|
Main Level |
Bedroom 2 |
6 m |
2.4 m |
6 m x 2.4 m |
|
Main Level |
Bedroom 3 |
3.04 m |
3.7 m |
3.04 m x 3.7 m |
|
Main Level |
Bedroom 4 |
3.35 m |
3.6 m |
3.35 m x 3.6 m |



































