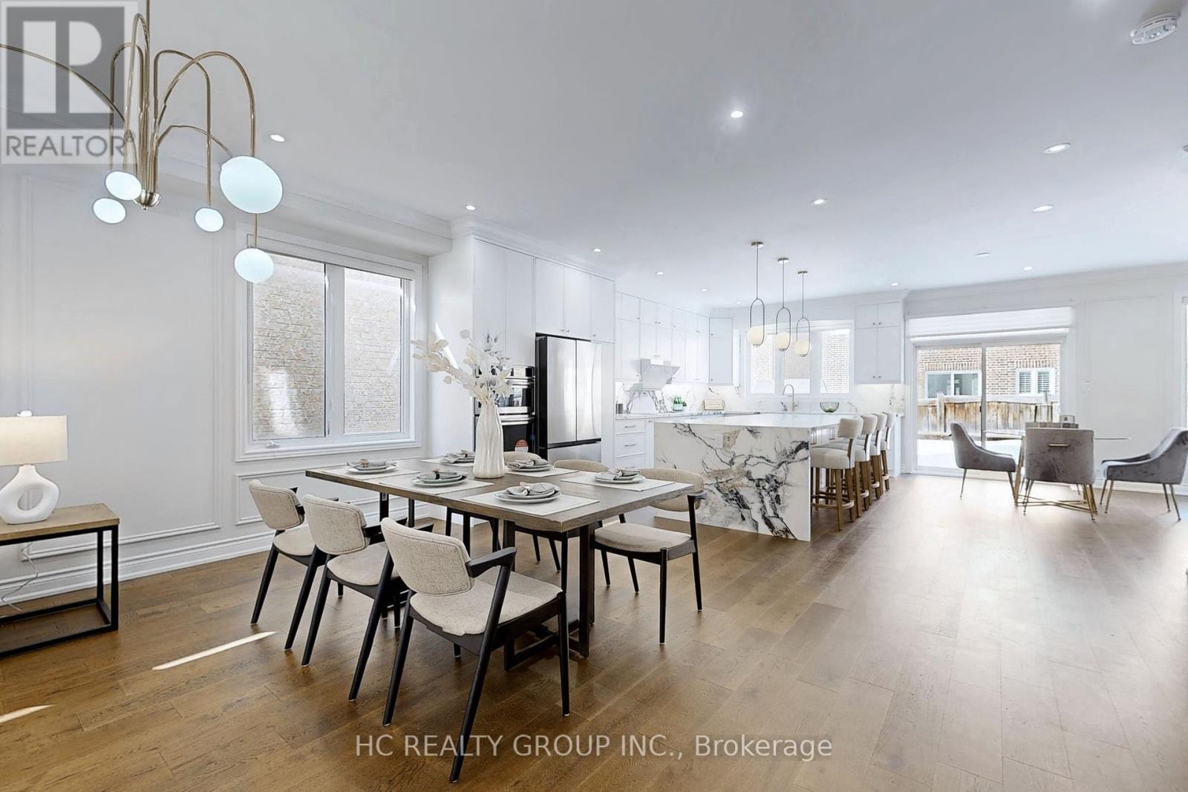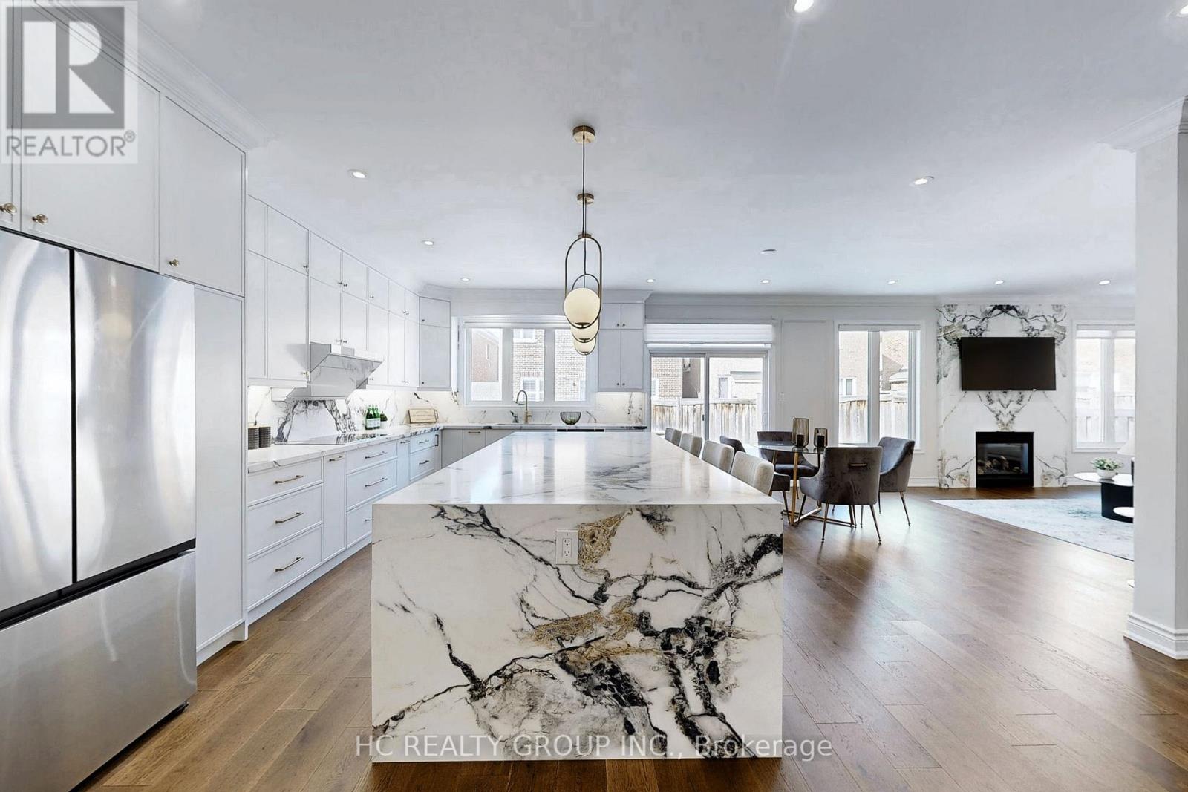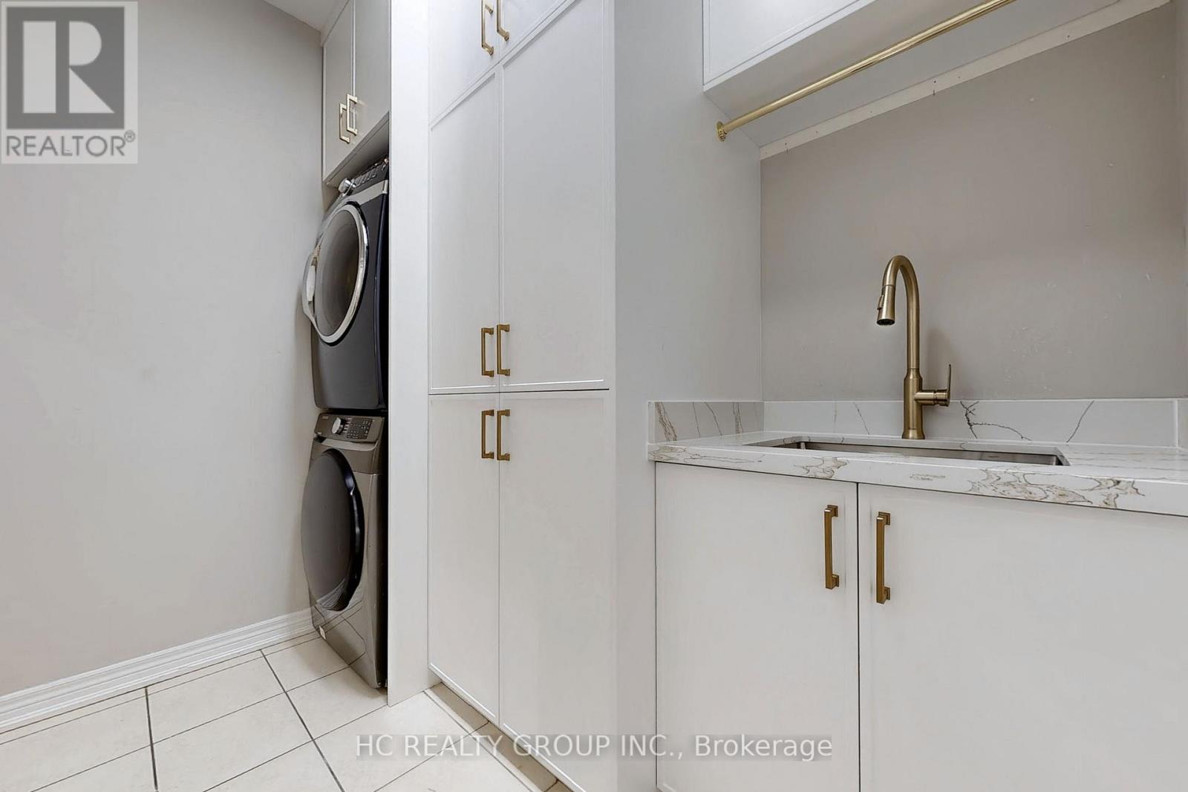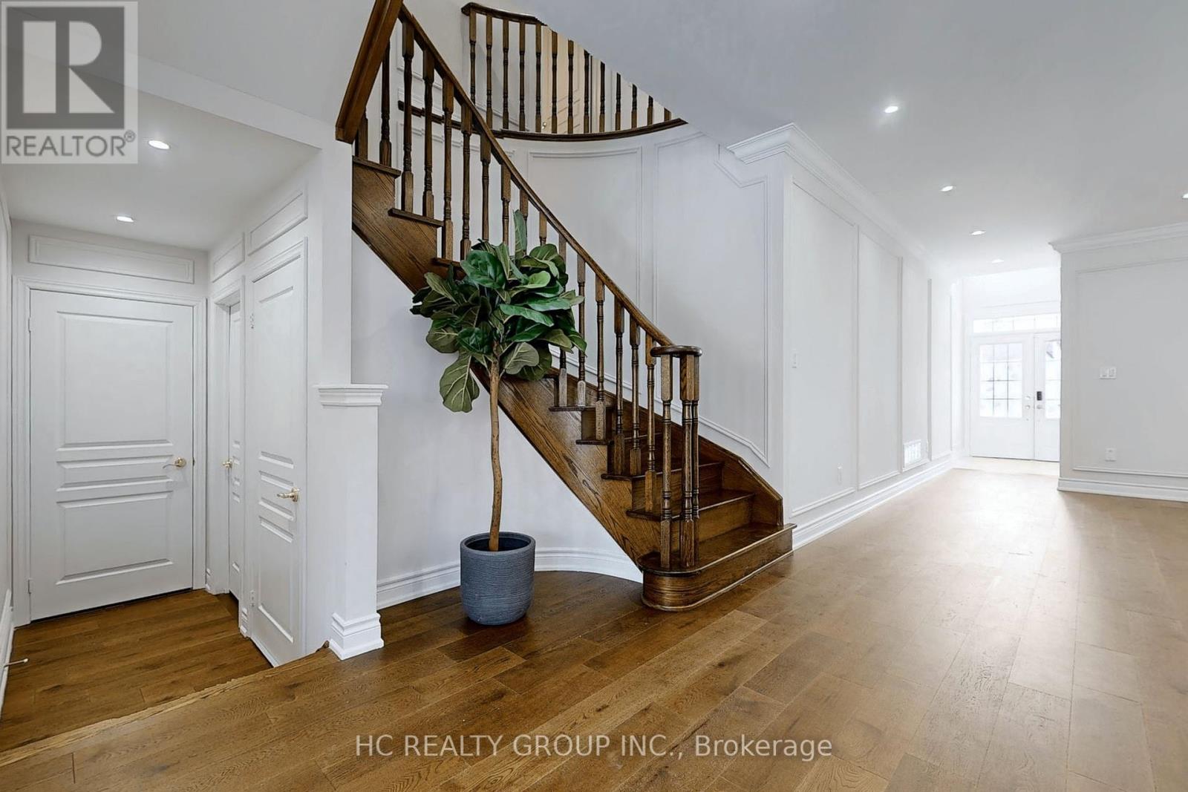6 Bedroom
5 Bathroom
3,000 - 3,500 ft2
Fireplace
Central Air Conditioning
Forced Air
$2,560,000
Stunning Fieldgate home in the prestigious Victoria Manor Community. Freshly renovated residence featuring 5 spacious bedrooms all with ensuite/semi ensuite baths. Airy & functional open concept layout boasting a combined living/dining area, a huge family room with custom fireplace feature wall, a brand new luxury custom kitchen with new S/S appliances, large breakfast area & a walk-out to the huge deck. New custom designed master ensuite bath. Hardwood floor throughout, 9 ft smooth ceiling, oak circular staircase, pot lights, Basement professionally finished with a recreation room, a theatre/media room, another bedroom & a 3-pc bath. Conveniently located close to high ranking schools, supermarket, restaurants, public transit, parks, Hwy 404. (id:26049)
Property Details
|
MLS® Number
|
N12013121 |
|
Property Type
|
Single Family |
|
Neigbourhood
|
Cathedraltown |
|
Community Name
|
Victoria Manor-Jennings Gate |
|
Amenities Near By
|
Schools, Public Transit, Park, Place Of Worship |
|
Features
|
Conservation/green Belt, Carpet Free |
|
Parking Space Total
|
4 |
Building
|
Bathroom Total
|
5 |
|
Bedrooms Above Ground
|
5 |
|
Bedrooms Below Ground
|
1 |
|
Bedrooms Total
|
6 |
|
Appliances
|
Dishwasher, Dryer, Garage Door Opener, Microwave, Stove, Washer, Window Coverings, Refrigerator |
|
Basement Development
|
Finished |
|
Basement Type
|
N/a (finished) |
|
Construction Style Attachment
|
Detached |
|
Cooling Type
|
Central Air Conditioning |
|
Exterior Finish
|
Brick |
|
Fireplace Present
|
Yes |
|
Flooring Type
|
Hardwood, Tile |
|
Foundation Type
|
Poured Concrete |
|
Half Bath Total
|
1 |
|
Heating Fuel
|
Natural Gas |
|
Heating Type
|
Forced Air |
|
Stories Total
|
2 |
|
Size Interior
|
3,000 - 3,500 Ft2 |
|
Type
|
House |
|
Utility Water
|
Municipal Water |
Parking
Land
|
Acreage
|
No |
|
Land Amenities
|
Schools, Public Transit, Park, Place Of Worship |
|
Sewer
|
Sanitary Sewer |
|
Size Depth
|
90 Ft |
|
Size Frontage
|
45 Ft |
|
Size Irregular
|
45 X 90 Ft |
|
Size Total Text
|
45 X 90 Ft |
Rooms
| Level |
Type |
Length |
Width |
Dimensions |
|
Second Level |
Primary Bedroom |
8.8 m |
4.16 m |
8.8 m x 4.16 m |
|
Second Level |
Bedroom 2 |
4.81 m |
3.31 m |
4.81 m x 3.31 m |
|
Second Level |
Bedroom 3 |
4.36 m |
3.7 m |
4.36 m x 3.7 m |
|
Second Level |
Bedroom 4 |
3.97 m |
3.7 m |
3.97 m x 3.7 m |
|
Basement |
Recreational, Games Room |
|
|
Measurements not available |
|
Basement |
Media |
|
|
Measurements not available |
|
Basement |
Bedroom |
|
|
Measurements not available |
|
Main Level |
Bedroom 5 |
3.6 m |
3.01 m |
3.6 m x 3.01 m |
|
Main Level |
Living Room |
6.58 m |
3.88 m |
6.58 m x 3.88 m |
|
Main Level |
Dining Room |
6.58 m |
3.88 m |
6.58 m x 3.88 m |
|
Main Level |
Family Room |
5.35 m |
4.06 m |
5.35 m x 4.06 m |
|
Main Level |
Kitchen |
5.71 m |
4.1 m |
5.71 m x 4.1 m |
|
Main Level |
Office |
3.88 m |
3.04 m |
3.88 m x 3.04 m |
















































