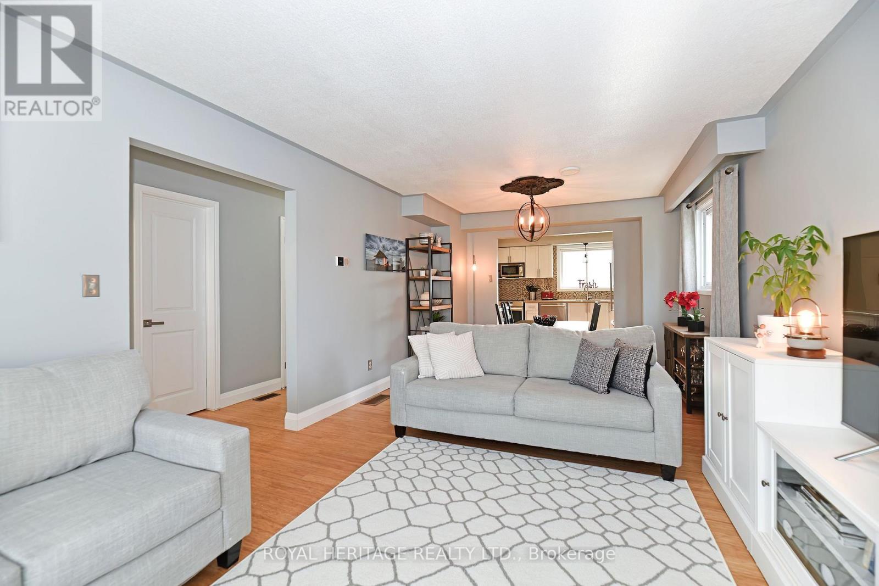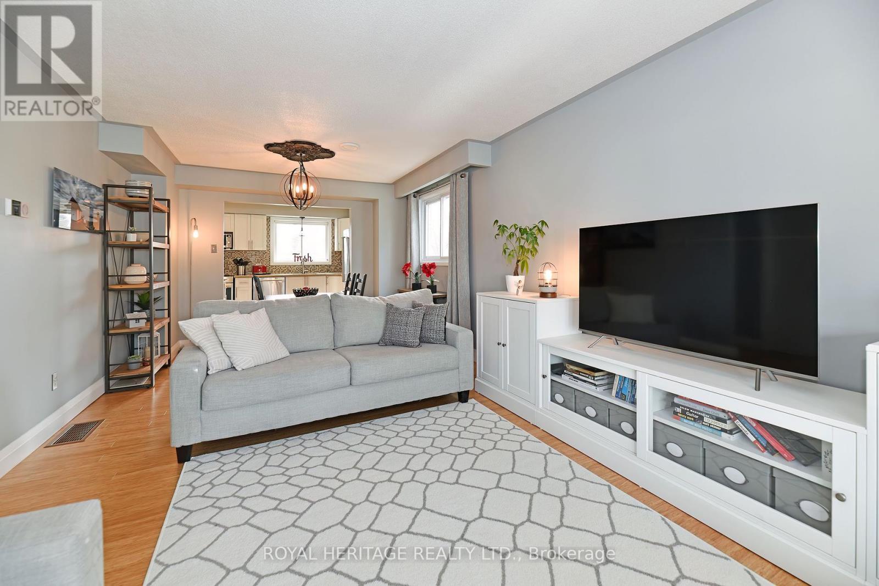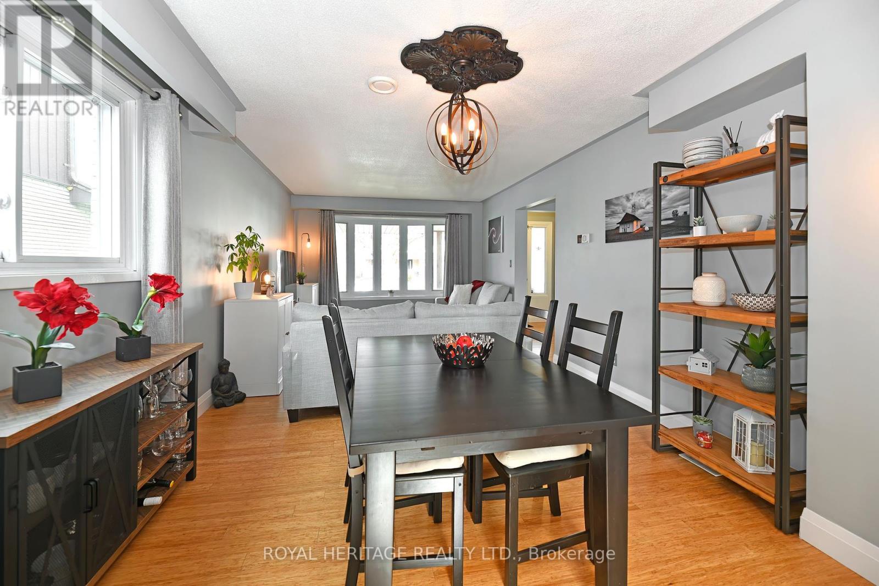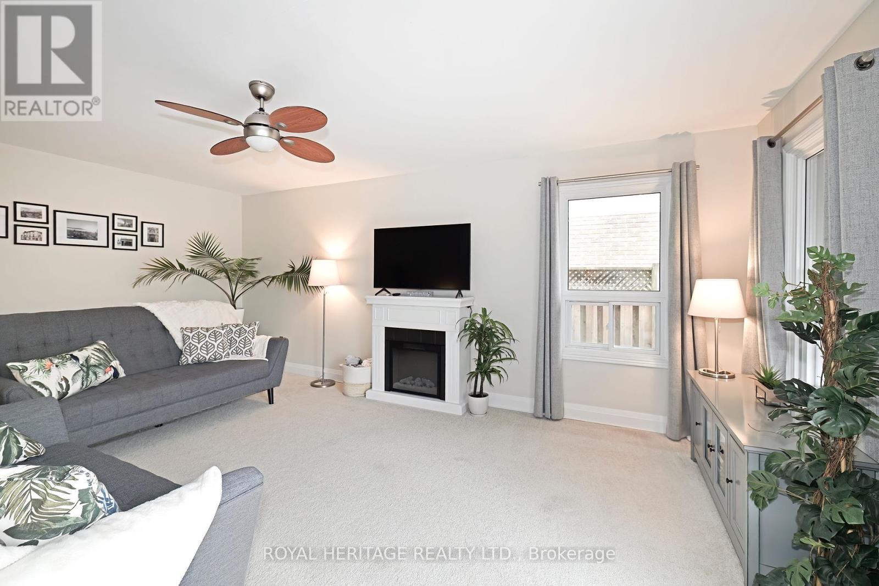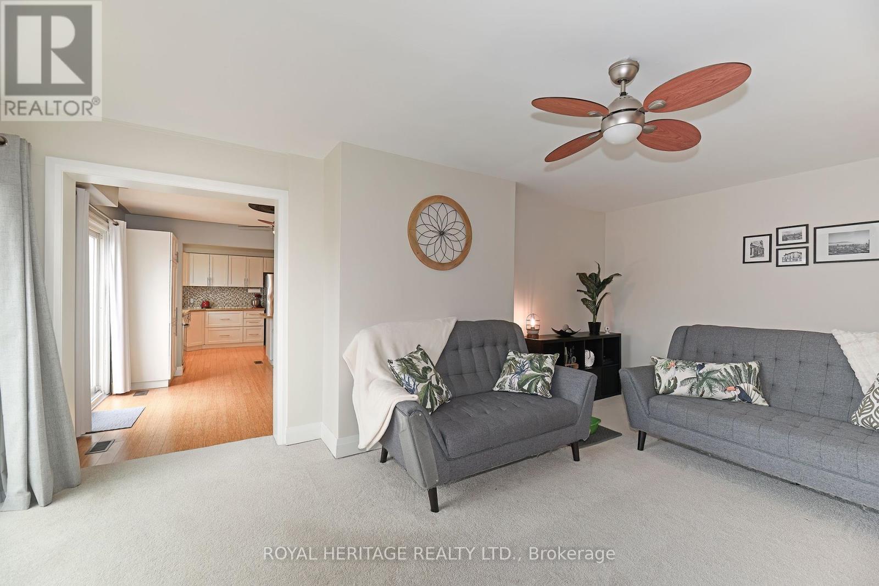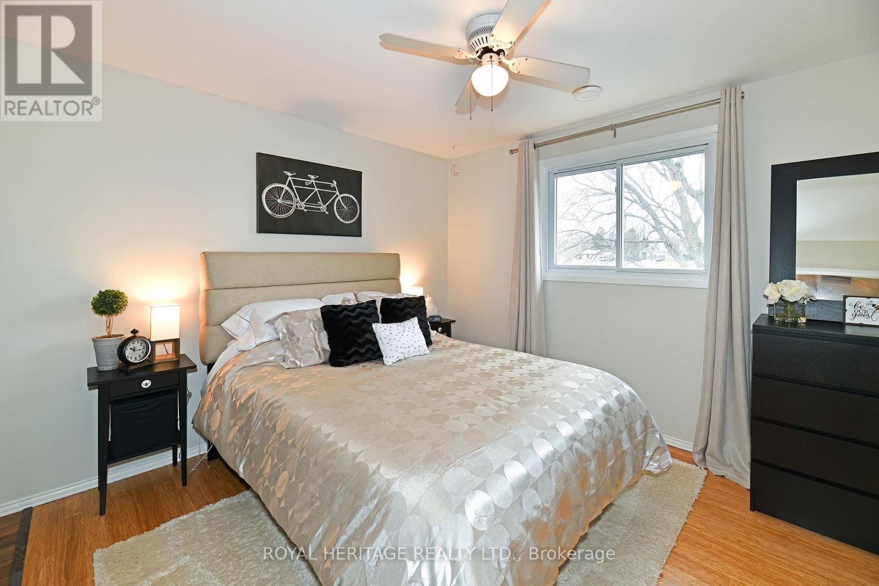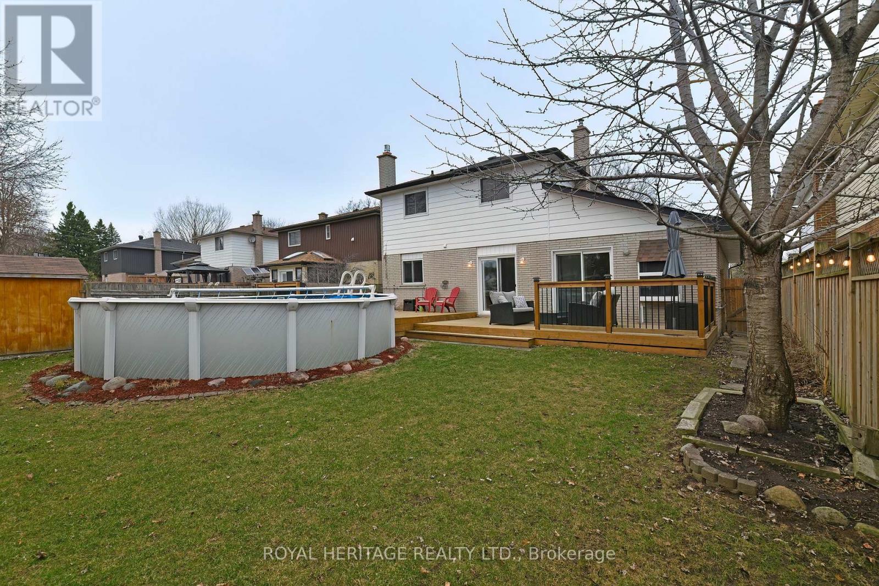32 Hillier Street Clarington, Ontario L1C 3S4
4 Bedroom
2 Bathroom
1,500 - 2,000 ft2
Fireplace
Above Ground Pool
Central Air Conditioning
Forced Air
Landscaped
$889,000
Spacious home close to schools, transit, shopping and the 401. Great for entertaining all year round, with open concept main floor, finished basement and fenced yard with no neighbours behind. The above ground pool and huge deck are ready for summer! This Move-in Ready Home Needs to be Seen! Sellers Offering Cash Towards Installation of Tub. Updates include: Front porch (2023), All interior doors (2023), Main bathroom (2023), Washer & dryer (2024), Furnace and Air conditioner (2021), Hot water tank (2022), Backyard decking (2022),Frigidaire induction range (2024), 50 AMP car charger port. (id:26049)
Open House
This property has open houses!
April
26
Saturday
Starts at:
2:00 pm
Ends at:4:00 pm
Property Details
| MLS® Number | E12064195 |
| Property Type | Single Family |
| Community Name | Bowmanville |
| Amenities Near By | Public Transit, Park, Schools |
| Features | Flat Site, Lighting |
| Parking Space Total | 4 |
| Pool Type | Above Ground Pool |
| Structure | Porch, Deck |
Building
| Bathroom Total | 2 |
| Bedrooms Above Ground | 4 |
| Bedrooms Total | 4 |
| Amenities | Fireplace(s) |
| Appliances | Water Heater, Water Softener, Dishwasher, Dryer, Freezer, Garage Door Opener, Microwave, Stove, Washer, Refrigerator |
| Basement Development | Finished |
| Basement Type | N/a (finished) |
| Construction Style Attachment | Detached |
| Cooling Type | Central Air Conditioning |
| Exterior Finish | Vinyl Siding, Brick |
| Fireplace Present | Yes |
| Fireplace Total | 3 |
| Fireplace Type | Free Standing Metal |
| Flooring Type | Laminate, Carpeted |
| Foundation Type | Concrete |
| Half Bath Total | 1 |
| Heating Fuel | Natural Gas |
| Heating Type | Forced Air |
| Stories Total | 2 |
| Size Interior | 1,500 - 2,000 Ft2 |
| Type | House |
| Utility Water | Municipal Water |
Parking
| Attached Garage | |
| Garage |
Land
| Acreage | No |
| Fence Type | Fully Fenced, Fenced Yard |
| Land Amenities | Public Transit, Park, Schools |
| Landscape Features | Landscaped |
| Sewer | Sanitary Sewer |
| Size Depth | 110 Ft |
| Size Frontage | 50 Ft |
| Size Irregular | 50 X 110 Ft |
| Size Total Text | 50 X 110 Ft |
Rooms
| Level | Type | Length | Width | Dimensions |
|---|---|---|---|---|
| Second Level | Bedroom | 4.25 m | 3.65 m | 4.25 m x 3.65 m |
| Second Level | Bedroom 2 | 3.18 m | 3.54 m | 3.18 m x 3.54 m |
| Second Level | Bedroom 3 | 3.13 m | 3.56 m | 3.13 m x 3.56 m |
| Second Level | Bedroom 4 | 3.2 m | 3.61 m | 3.2 m x 3.61 m |
| Basement | Recreational, Games Room | 7.04 m | 6.81 m | 7.04 m x 6.81 m |
| Ground Level | Family Room | 6.47 m | 3.51 m | 6.47 m x 3.51 m |
| Ground Level | Dining Room | 6.47 m | 3.51 m | 6.47 m x 3.51 m |
| Ground Level | Kitchen | 3.06 m | 7.02 m | 3.06 m x 7.02 m |
| Ground Level | Living Room | 5.6 m | 3.6 m | 5.6 m x 3.6 m |
Utilities
| Cable | Available |
| Sewer | Installed |










