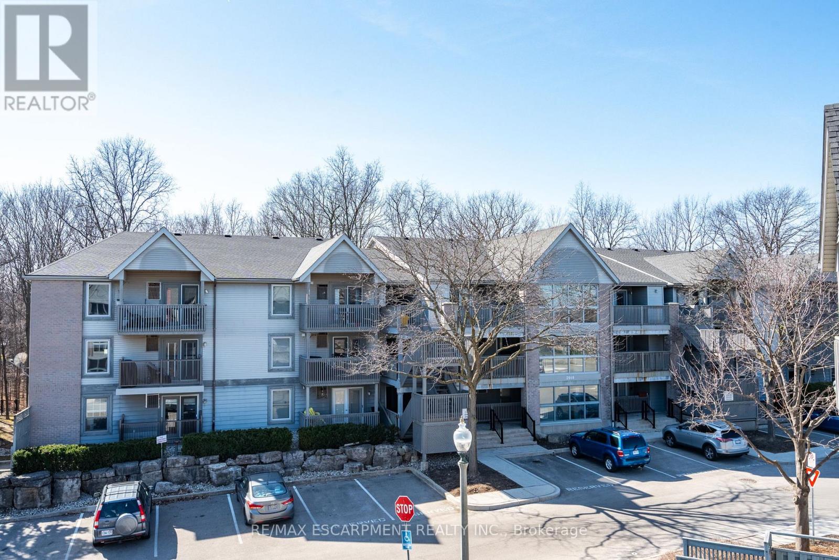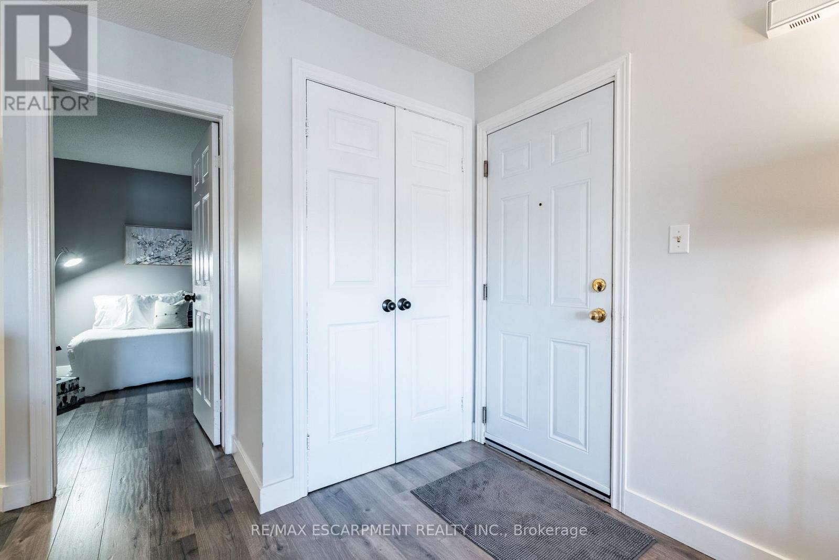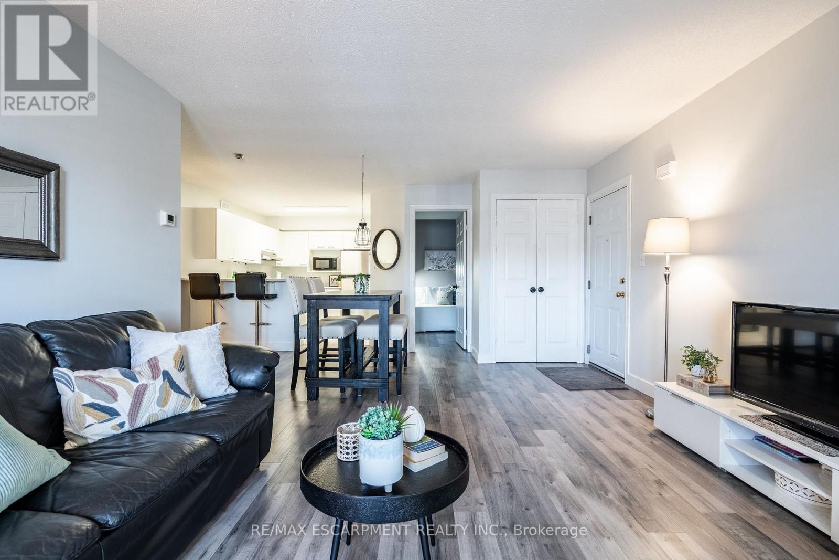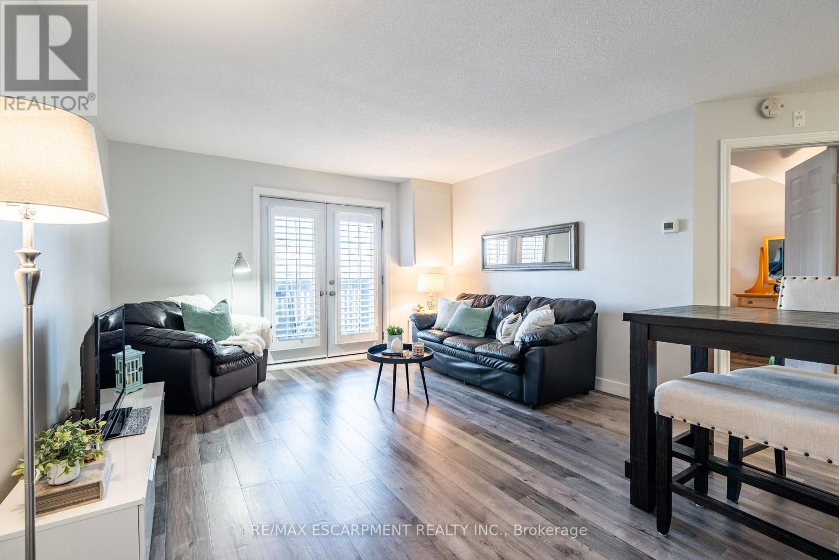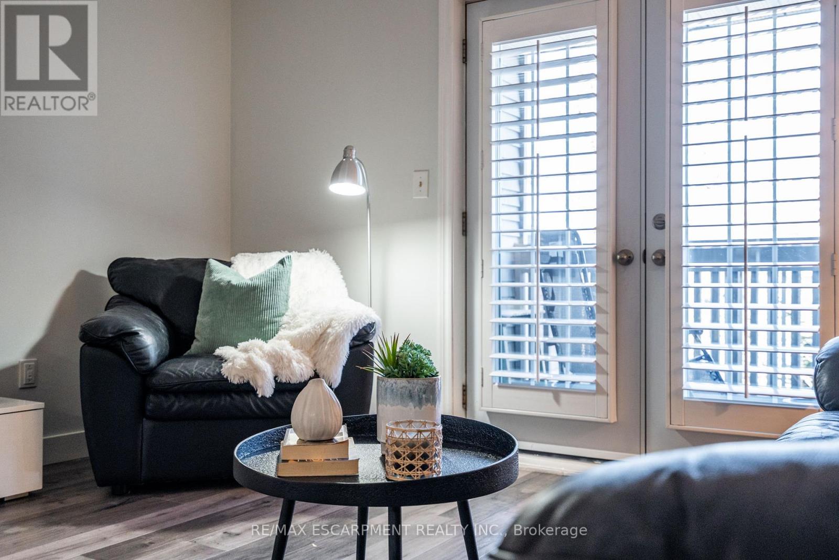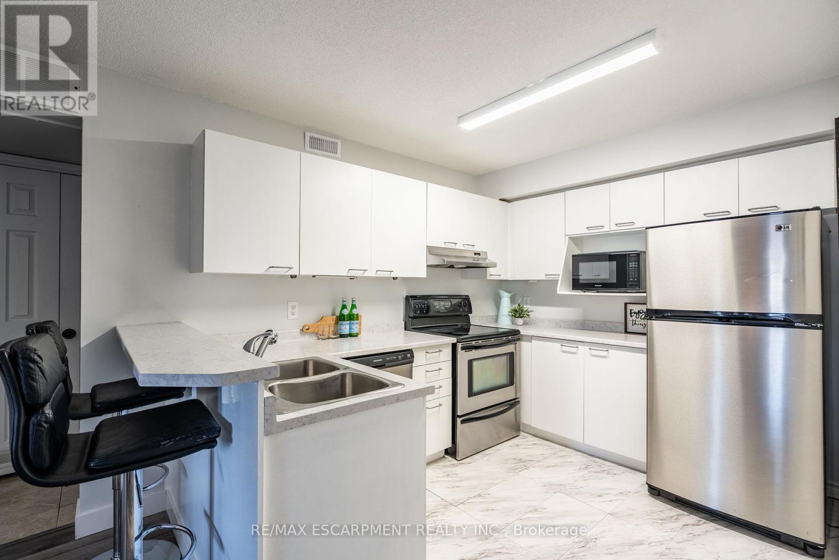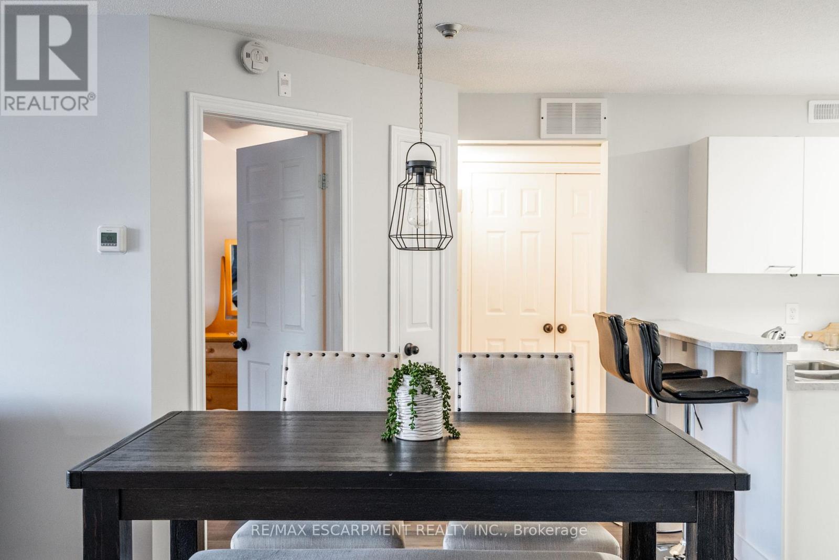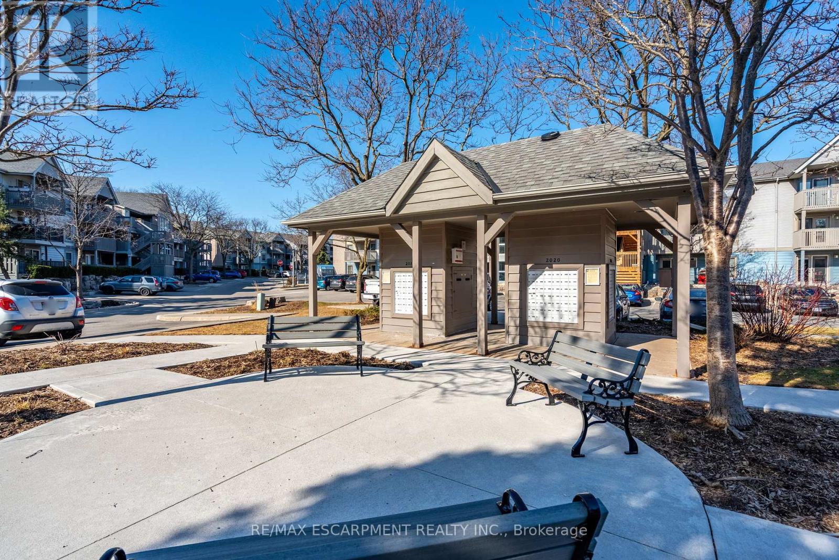318 - 2040 Cleaver Avenue Burlington, Ontario L7M 4C4
2 Bedroom
1 Bathroom
700 - 799 ft2
Central Air Conditioning
Forced Air
$485,000Maintenance, Common Area Maintenance, Insurance, Parking
$527.21 Monthly
Maintenance, Common Area Maintenance, Insurance, Parking
$527.21 MonthlyWelcome to this bright and spacious 2-bedroom, 1-bathroom condo located in the heart of Headon Forest! This well-laid-out unit features in-suite laundry, an open-concept living and dining area, and plenty of natural light. Includes two parking spots a rare and valuable find! Enjoy the convenience of being within walking distance to shopping, restaurants, parks, schools, and public transit. Perfect for first-time buyers, downsizers, or investors! (id:26049)
Property Details
| MLS® Number | W12040525 |
| Property Type | Single Family |
| Neigbourhood | Dalecroft |
| Community Name | Headon |
| Amenities Near By | Park, Public Transit, Schools |
| Community Features | Pet Restrictions |
| Features | Balcony, In Suite Laundry |
| Parking Space Total | 2 |
Building
| Bathroom Total | 1 |
| Bedrooms Above Ground | 2 |
| Bedrooms Total | 2 |
| Age | 31 To 50 Years |
| Amenities | Visitor Parking, Storage - Locker |
| Appliances | Blinds, Dishwasher, Dryer, Stove, Washer, Refrigerator |
| Cooling Type | Central Air Conditioning |
| Exterior Finish | Aluminum Siding, Brick |
| Heating Fuel | Natural Gas |
| Heating Type | Forced Air |
| Size Interior | 700 - 799 Ft2 |
| Type | Apartment |
Parking
| Underground | |
| Garage |
Land
| Acreage | No |
| Land Amenities | Park, Public Transit, Schools |
| Zoning Description | Rm4-567 - Single Family Residential |
Rooms
| Level | Type | Length | Width | Dimensions |
|---|---|---|---|---|
| Main Level | Kitchen | 2.59 m | 3.18 m | 2.59 m x 3.18 m |
| Main Level | Dining Room | 4.17 m | 3.07 m | 4.17 m x 3.07 m |
| Main Level | Living Room | 3.94 m | 3.35 m | 3.94 m x 3.35 m |
| Main Level | Primary Bedroom | 3.33 m | 4.06 m | 3.33 m x 4.06 m |
| Main Level | Bedroom | 2.77 m | 3.18 m | 2.77 m x 3.18 m |
| Main Level | Bathroom | 2.82 m | 1.8 m | 2.82 m x 1.8 m |

