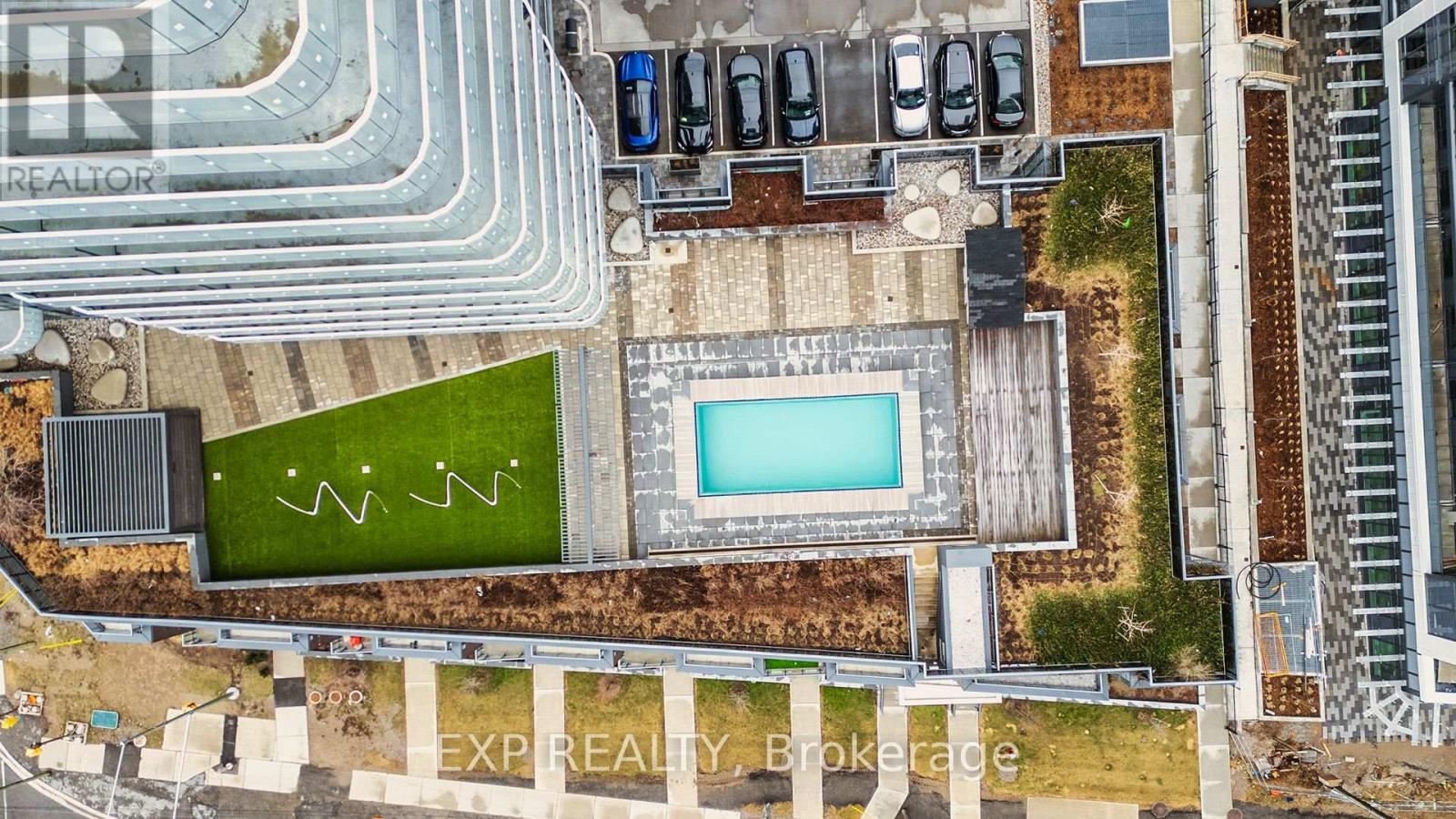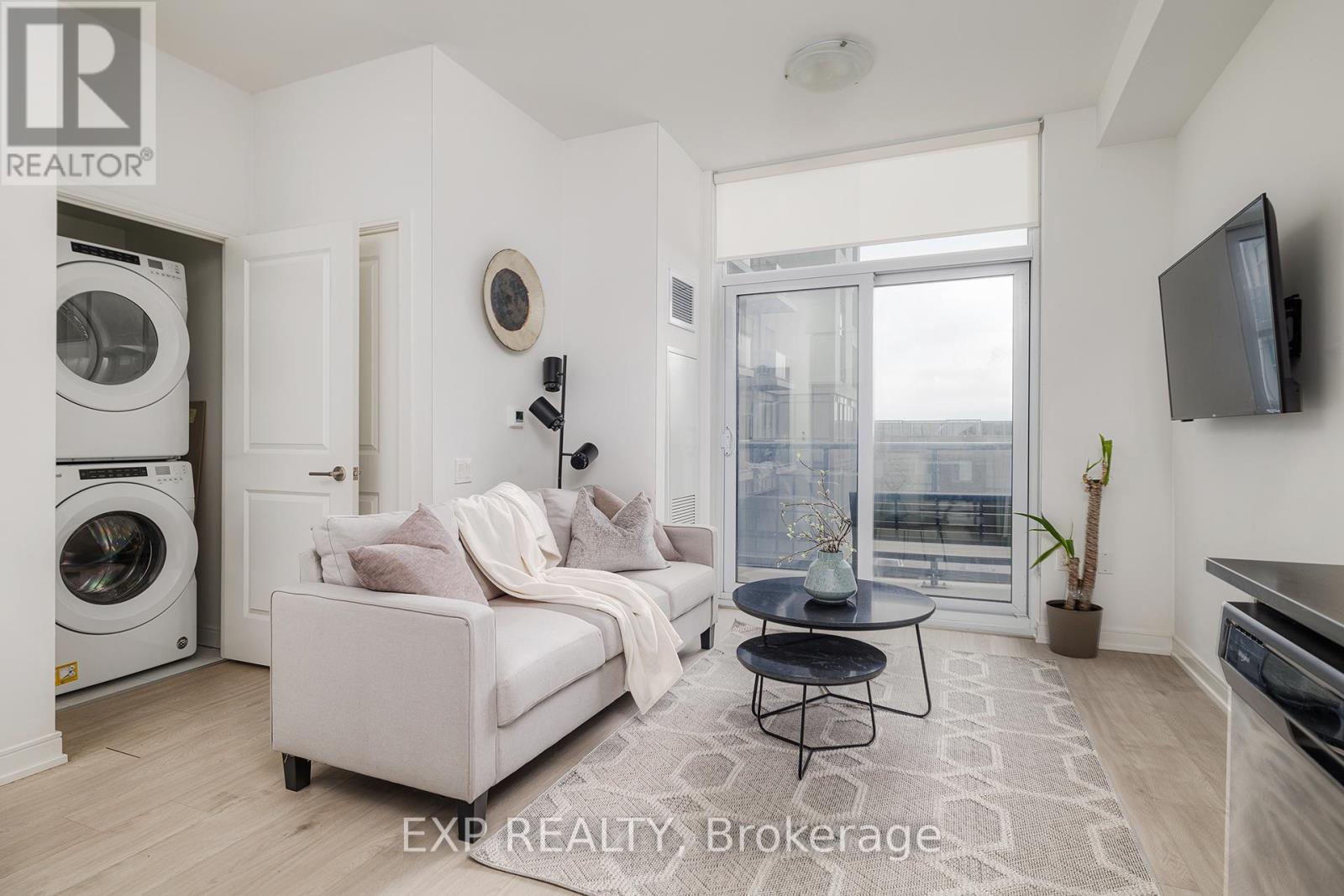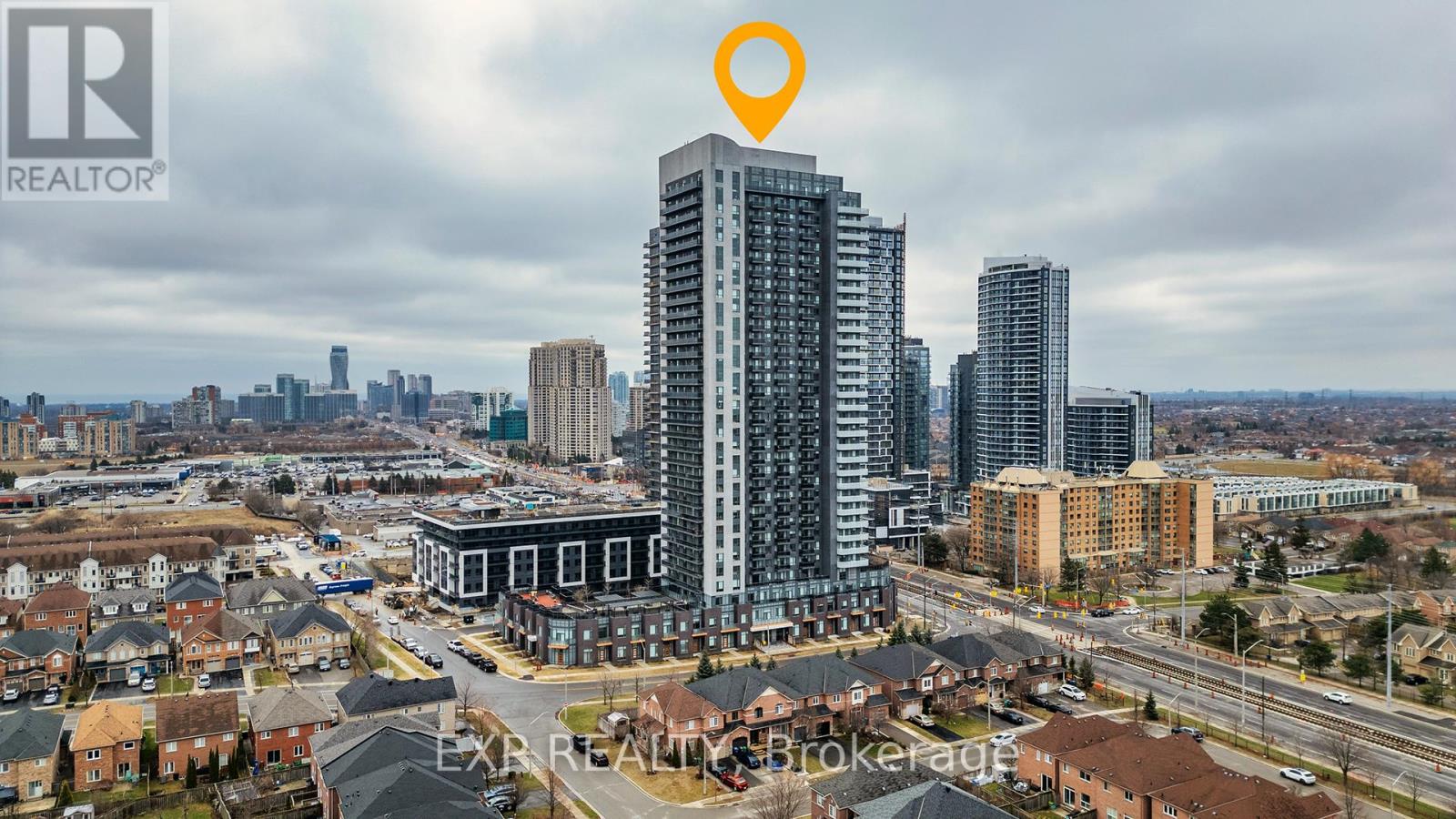1 Bedroom
1 Bathroom
Central Air Conditioning
Forced Air
$519,999Maintenance, Insurance, Common Area Maintenance, Parking
$364 Monthly
Welcome to Unit 316 at 8 Nahani Way in Mississauga -- a modern, bright, and spacious condo featuring an open-concept layout that seamlessly integrates the living, dining, and kitchen areas. With soaring 9 ft ceilings and high-end finishes throughout, this unit offers an airy, luxurious atmosphere perfect for everyday living and entertaining. Situated in the prestigious Hurontario community, you'll enjoy unparalleled convenience with the upcoming LRT right at your doorstep, making commuting a breeze. Just minutes from Square One Mall, Sheridan College, major highways (401, 403, QEW), GO stations, schools, Pearson Airport, and a variety of big box stores, this location puts everything within easy reach. Enjoy lower maintenance fees and property taxes compared to similar units, all while indulging in premium amenities including 24-hour concierge, party room, gym, swimming pool, lounge, kids play area, BBQ area, and visitor parking. Experience luxury living with unmatched value in the heart of Mississauga. (id:26049)
Property Details
|
MLS® Number
|
W12083470 |
|
Property Type
|
Single Family |
|
Neigbourhood
|
Hurontario |
|
Community Name
|
Hurontario |
|
Amenities Near By
|
Park, Place Of Worship, Public Transit, Schools |
|
Community Features
|
Pet Restrictions |
|
Features
|
Balcony |
|
Parking Space Total
|
1 |
|
Structure
|
Playground |
Building
|
Bathroom Total
|
1 |
|
Bedrooms Above Ground
|
1 |
|
Bedrooms Total
|
1 |
|
Age
|
0 To 5 Years |
|
Amenities
|
Security/concierge, Exercise Centre, Party Room, Storage - Locker |
|
Appliances
|
Dishwasher, Dryer, Microwave, Stove, Washer, Refrigerator |
|
Cooling Type
|
Central Air Conditioning |
|
Exterior Finish
|
Brick |
|
Foundation Type
|
Poured Concrete |
|
Heating Fuel
|
Natural Gas |
|
Heating Type
|
Forced Air |
|
Type
|
Apartment |
Parking
Land
|
Acreage
|
No |
|
Land Amenities
|
Park, Place Of Worship, Public Transit, Schools |
|
Zoning Description
|
Ra5-23 |
Rooms
| Level |
Type |
Length |
Width |
Dimensions |
|
Main Level |
Bedroom |
2.97 m |
3.07 m |
2.97 m x 3.07 m |
|
Main Level |
Kitchen |
2.82 m |
2.57 m |
2.82 m x 2.57 m |
|
Main Level |
Living Room |
3.05 m |
2.77 m |
3.05 m x 2.77 m |

















