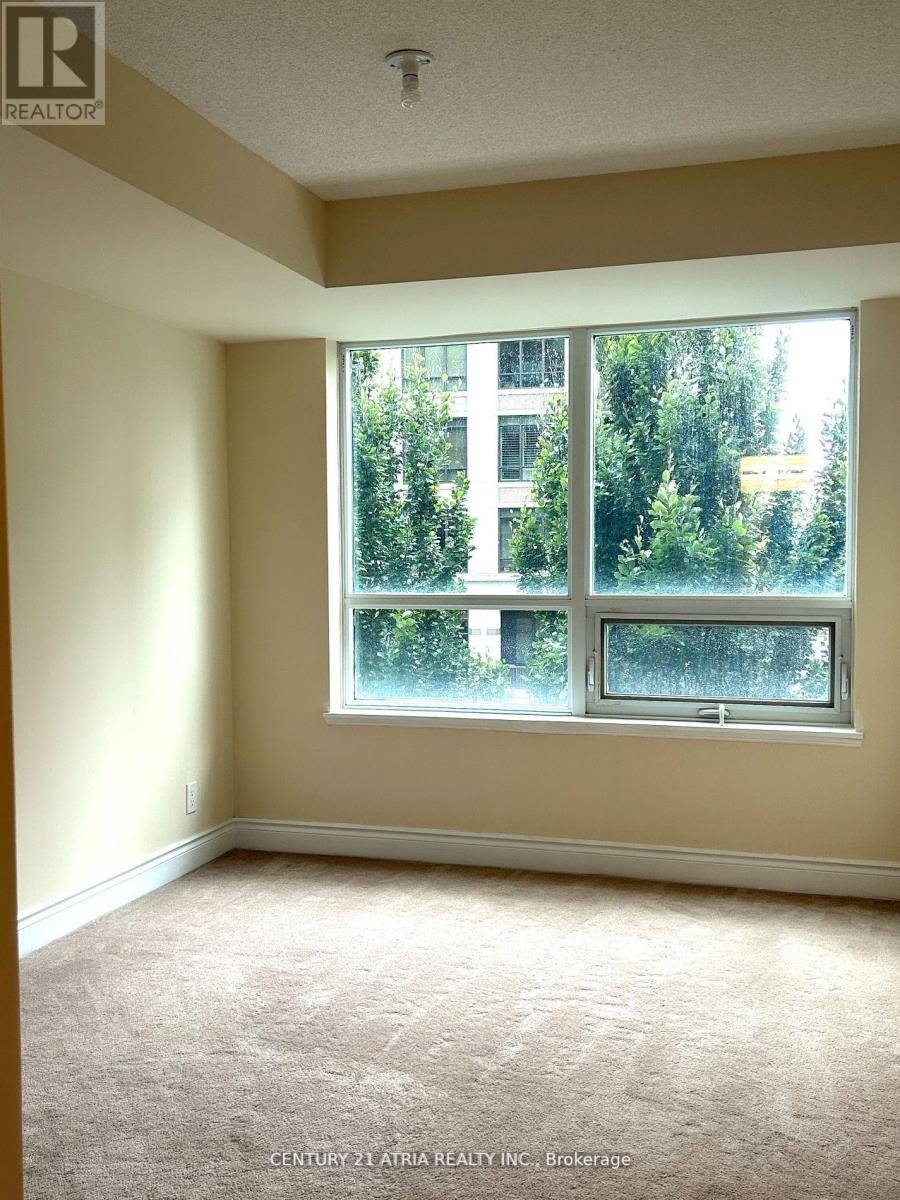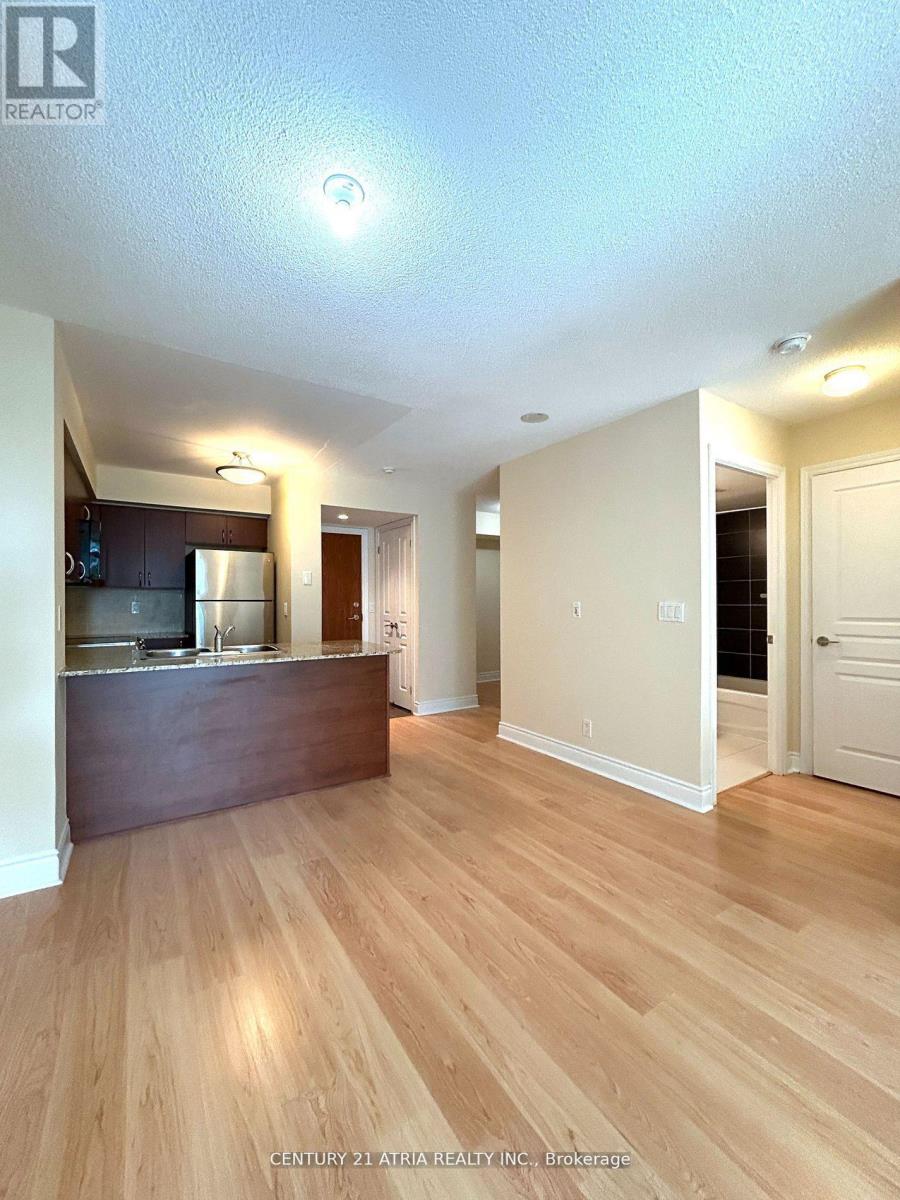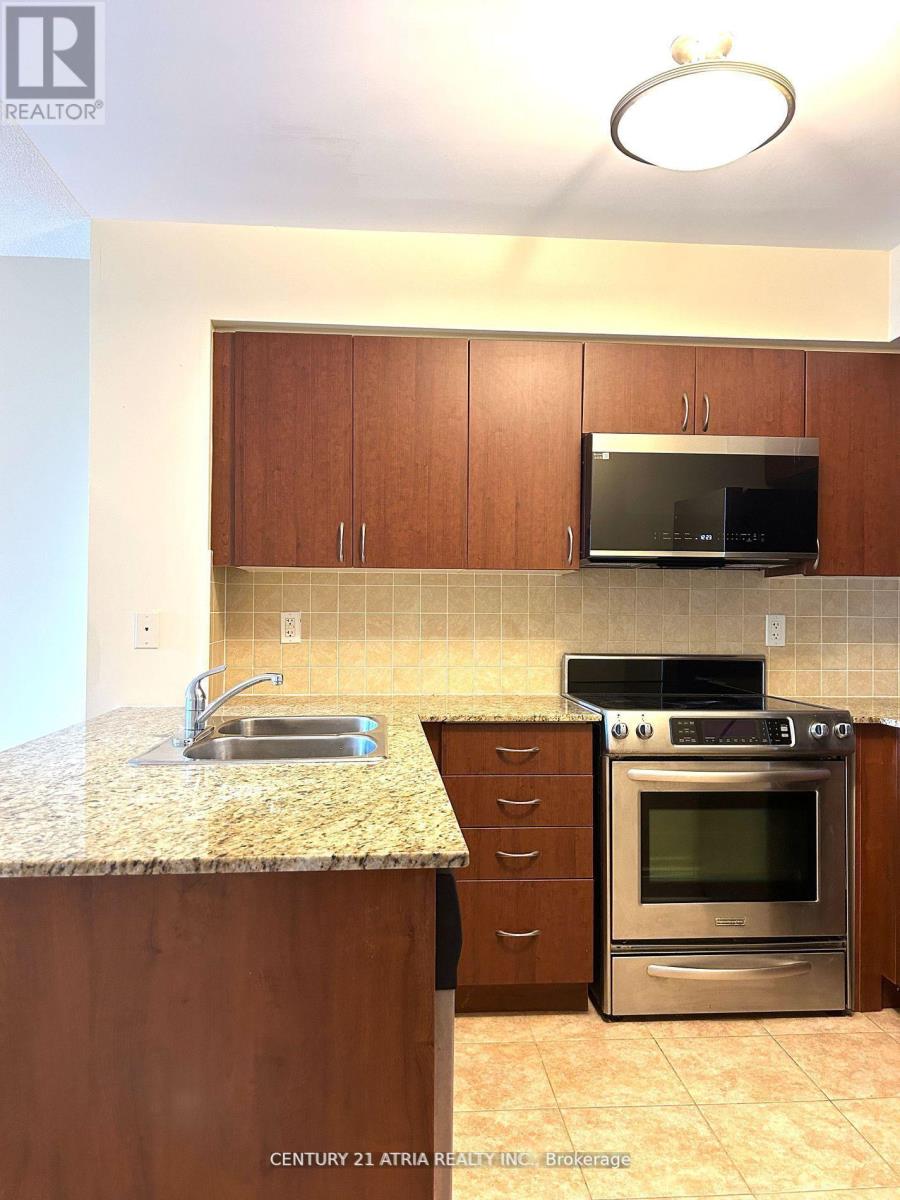311 - 30 Clegg Road Markham, Ontario L6G 0B4
2 Bedroom
1 Bathroom
600 - 699 ft2
Central Air Conditioning
Forced Air
$588,000Maintenance, Heat, Common Area Maintenance, Insurance, Water, Parking
$584.76 Monthly
Maintenance, Heat, Common Area Maintenance, Insurance, Water, Parking
$584.76 MonthlyPrime Location in Markham / Unionville Close to downtown Markham .Public transit (shopping mall ie. warden town square, Markville mall, first Markham place)GO station HYW 404 HWY 407 near by school Unionville High school public school. Seneca College York university easy accessible. Move in conditions. (id:26049)
Property Details
| MLS® Number | N12089858 |
| Property Type | Single Family |
| Community Name | Unionville |
| Amenities Near By | Park, Public Transit, Schools |
| Community Features | Pet Restrictions |
| Equipment Type | None |
| Features | Elevator, Balcony, Level |
| Parking Space Total | 1 |
| Rental Equipment Type | None |
Building
| Bathroom Total | 1 |
| Bedrooms Above Ground | 1 |
| Bedrooms Below Ground | 1 |
| Bedrooms Total | 2 |
| Age | 11 To 15 Years |
| Amenities | Security/concierge, Exercise Centre, Recreation Centre |
| Appliances | Dishwasher, Dryer, Microwave, Stove, Washer, Refrigerator |
| Cooling Type | Central Air Conditioning |
| Exterior Finish | Concrete |
| Fire Protection | Security Guard, Security System |
| Flooring Type | Carpeted, Laminate, Ceramic |
| Foundation Type | Concrete |
| Heating Fuel | Natural Gas |
| Heating Type | Forced Air |
| Size Interior | 600 - 699 Ft2 |
| Type | Apartment |
Parking
| Underground | |
| Garage |
Land
| Acreage | No |
| Land Amenities | Park, Public Transit, Schools |
Rooms
| Level | Type | Length | Width | Dimensions |
|---|---|---|---|---|
| Main Level | Primary Bedroom | 2.9 m | 4.01 m | 2.9 m x 4.01 m |
| Main Level | Den | 2.44 m | 2.44 m | 2.44 m x 2.44 m |
| Main Level | Kitchen | 2.21 m | 5.18 m | 2.21 m x 5.18 m |
| Main Level | Living Room | 3.2 m | 5.18 m | 3.2 m x 5.18 m |
| Main Level | Dining Room | 3.2 m | 5.18 m | 3.2 m x 5.18 m |
| Main Level | Laundry Room | Measurements not available |



























