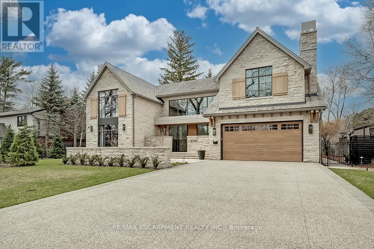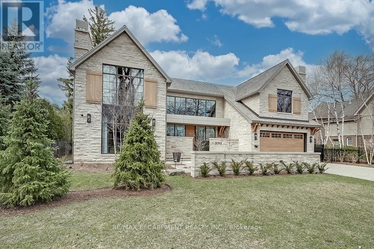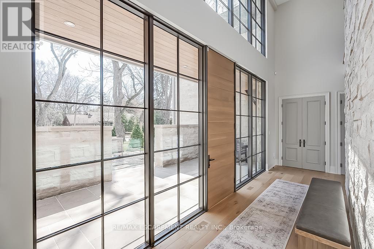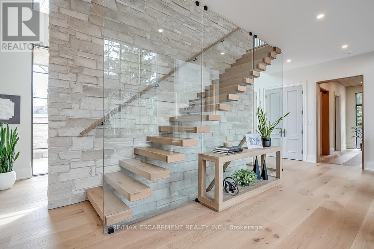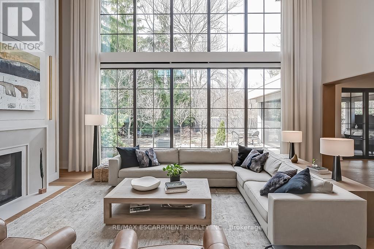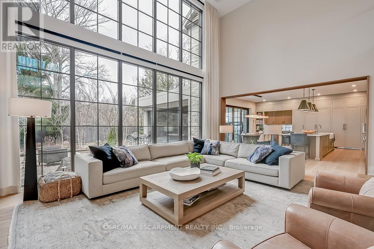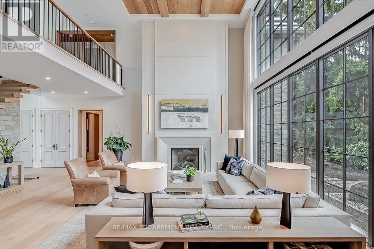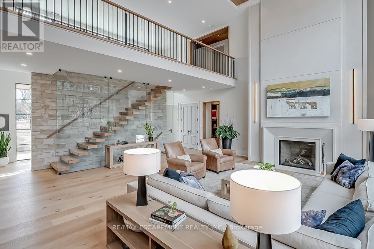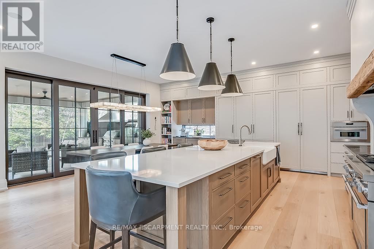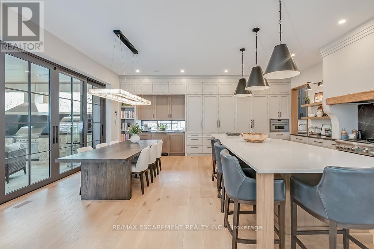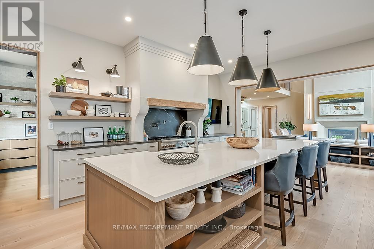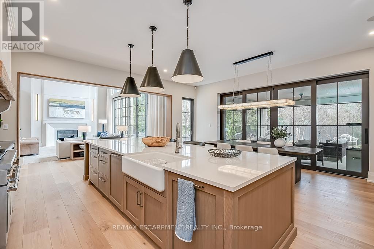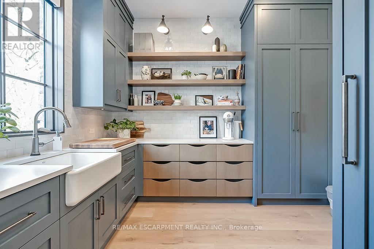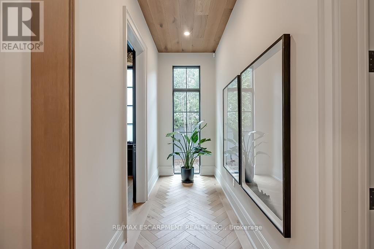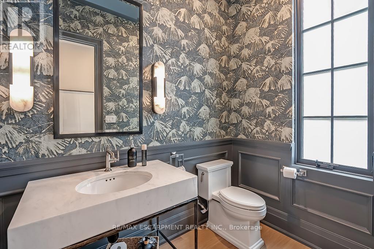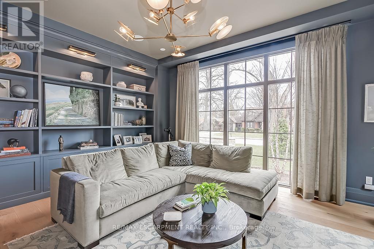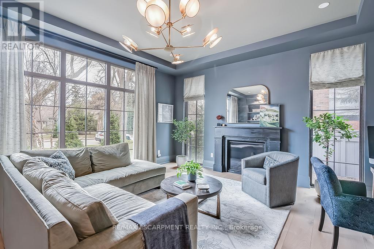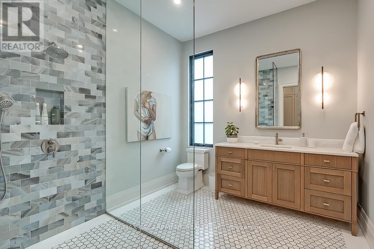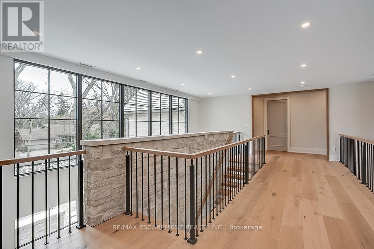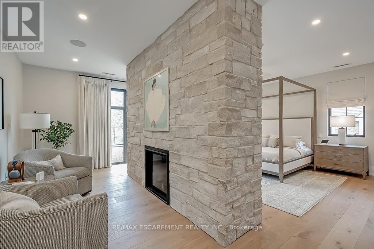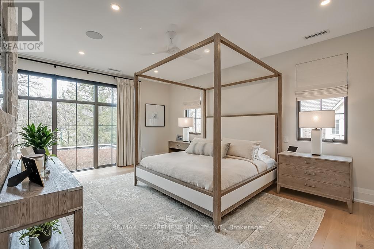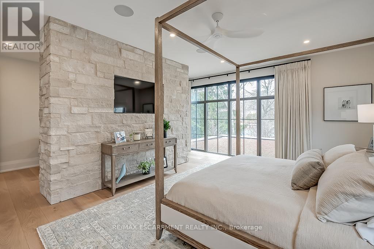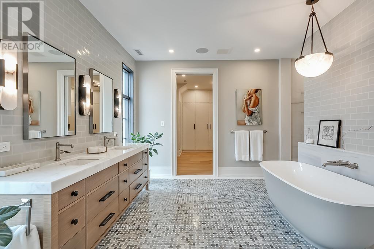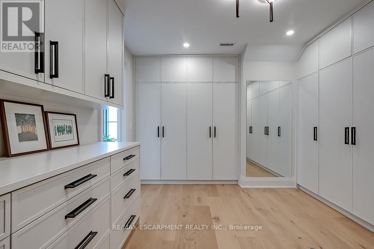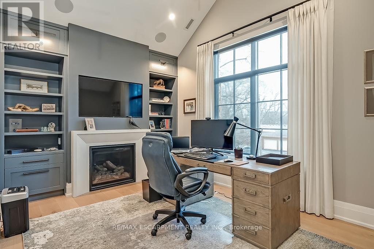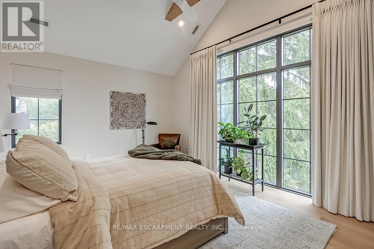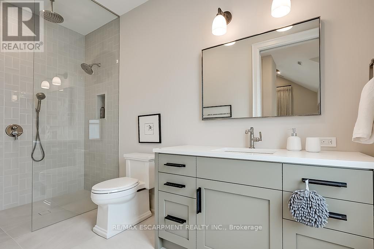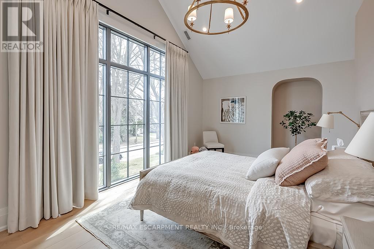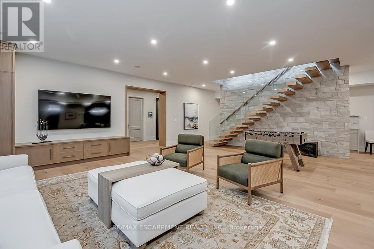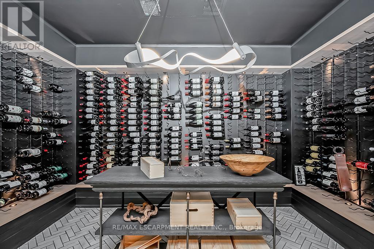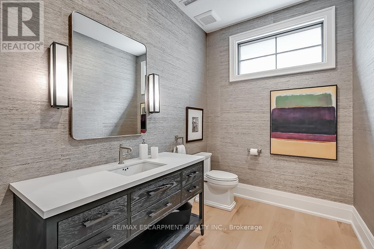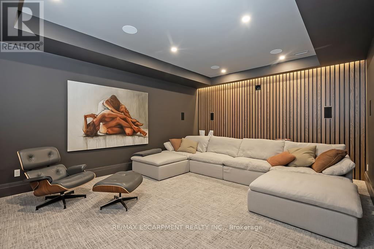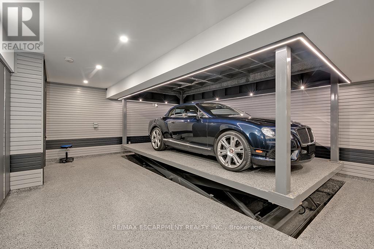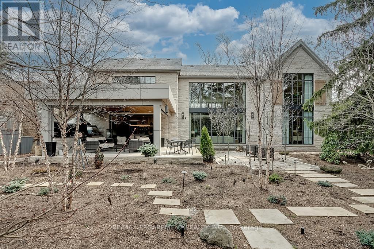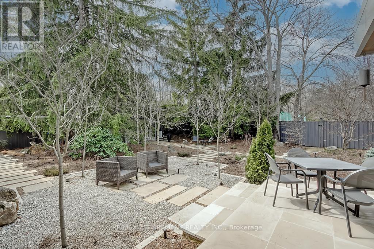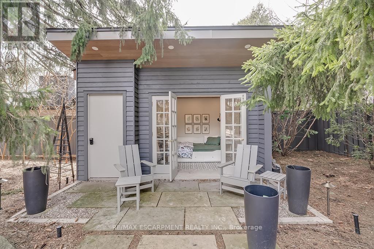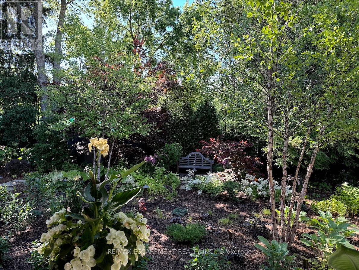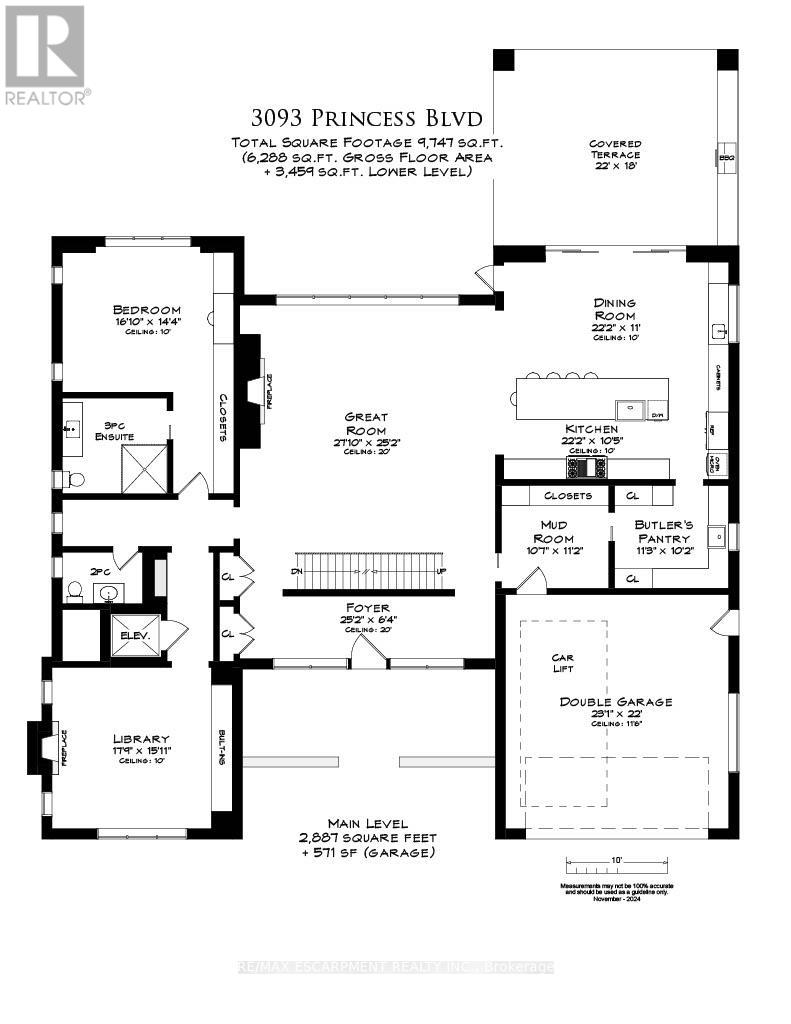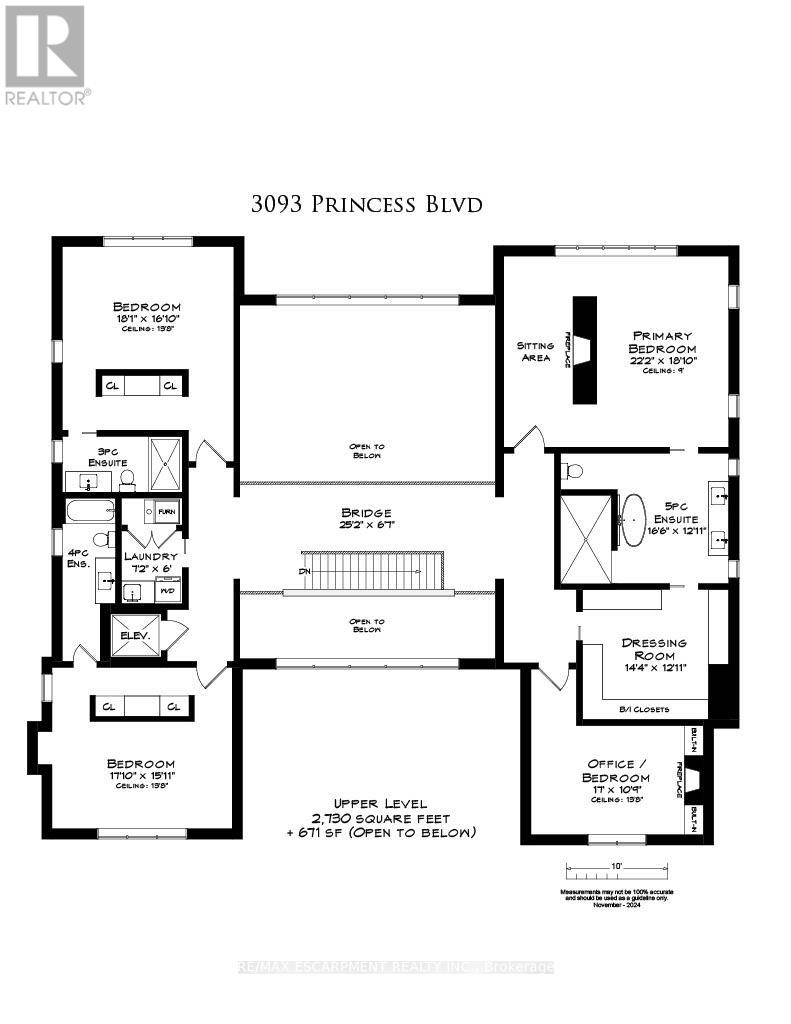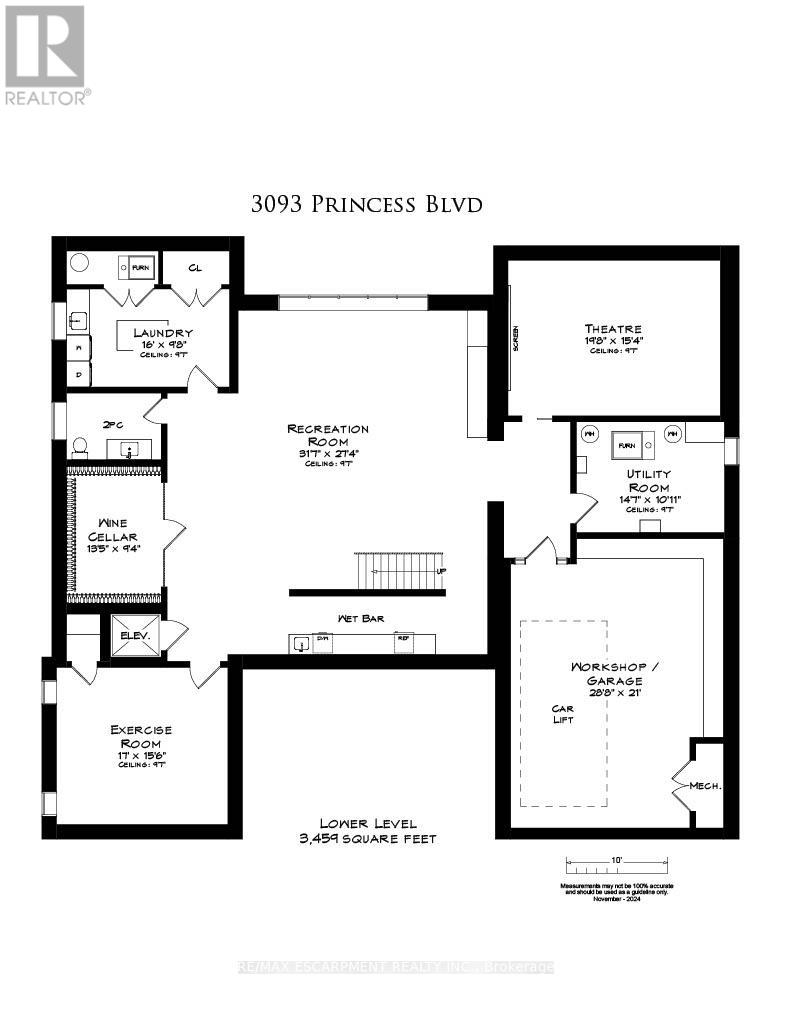5 Bedroom
5 Bathroom
5,000 - 100,000 ft2
Fireplace
Central Air Conditioning
Forced Air
Landscaped, Lawn Sprinkler
$9,895,000
Introducing "Roseland Manor" Awarded "Luxury Residence Canada" in the prestigious 2024 International Design & Architecture Awards! Located in the heart of "Olde" Roseland on a 100' x 150' lot backing onto Roseland Park and Tennis Club. 9,747 sq.ft. of luxury living space that showcases impeccable craftsmanship and harmoniously combines elegance and functionality. At the core of the home, the chefs kitchen boasts top-tier appliances, a full butlers pantry and a walk-out to a covered terrace with outdoor kitchen that overlooks the private and tranquil yard designed and completed by Cedar Springs. The great room helps to fill the home with loads of natural light thanks to its stunning display of floor to ceiling windows. The gas fireplace and a 20' coffered oak ceiling help to complete this unique and special setting. The main level also features a spacious bedroom with 3-piece ensuite and a library/office with gas fireplace and custom soapstone mantle. The luxurious upper level is highlighted by the primary bedroom, which incorporates a charming sitting area separated by a stone fireplace wall and features a 5-piece ensuite with access to a private dressing room. Two additional bedrooms on the upper level both have their own ensuites and the office can be used as an additional bedroom if desired. The extensive list of luxury features includes engineered white oak floors with herringbone hallway floors, oak ceilings, a residential elevator servicing all three levels, Control4 home automation, 400 amp service with 400 amp Generac generator, two laundry rooms, garage parking for three cars including a car lift to the lower level garage/workshop, an exterior snowmelt system for the driveway and front walkway/courtyard and a fully finished lower level with hydronic under floor heating, wine cellar, home theatre, exercise room and wet bar. This truly one of a kind residence is a unique opportunity and must be seen to be fully appreciated! 5 bedrooms and 4+2 bathrooms (id:26049)
Property Details
|
MLS® Number
|
W12074439 |
|
Property Type
|
Single Family |
|
Neigbourhood
|
Roseland |
|
Community Name
|
Roseland |
|
Amenities Near By
|
Hospital, Place Of Worship, Schools |
|
Equipment Type
|
None |
|
Features
|
Sump Pump |
|
Parking Space Total
|
7 |
|
Rental Equipment Type
|
None |
|
Structure
|
Patio(s), Shed |
Building
|
Bathroom Total
|
5 |
|
Bedrooms Above Ground
|
5 |
|
Bedrooms Total
|
5 |
|
Age
|
0 To 5 Years |
|
Amenities
|
Fireplace(s) |
|
Appliances
|
Barbeque, Garage Door Opener Remote(s), Water Heater, Water Heater - Tankless, Water Purifier, Water Meter, All, Window Coverings |
|
Basement Development
|
Finished |
|
Basement Type
|
Full (finished) |
|
Construction Style Attachment
|
Detached |
|
Cooling Type
|
Central Air Conditioning |
|
Exterior Finish
|
Cedar Siding, Stone |
|
Fire Protection
|
Alarm System |
|
Fireplace Present
|
Yes |
|
Fireplace Total
|
4 |
|
Foundation Type
|
Poured Concrete |
|
Half Bath Total
|
1 |
|
Heating Fuel
|
Natural Gas |
|
Heating Type
|
Forced Air |
|
Stories Total
|
2 |
|
Size Interior
|
5,000 - 100,000 Ft2 |
|
Type
|
House |
|
Utility Power
|
Generator |
|
Utility Water
|
Municipal Water |
Parking
|
Attached Garage
|
|
|
Garage
|
|
|
Inside Entry
|
|
Land
|
Acreage
|
No |
|
Land Amenities
|
Hospital, Place Of Worship, Schools |
|
Landscape Features
|
Landscaped, Lawn Sprinkler |
|
Sewer
|
Sanitary Sewer |
|
Size Depth
|
150 Ft |
|
Size Frontage
|
100 Ft |
|
Size Irregular
|
100 X 150 Ft |
|
Size Total Text
|
100 X 150 Ft |
|
Surface Water
|
Lake/pond |
|
Zoning Description
|
R1.2 |
Rooms
| Level |
Type |
Length |
Width |
Dimensions |
|
Second Level |
Other |
7.67 m |
2.01 m |
7.67 m x 2.01 m |
|
Second Level |
Primary Bedroom |
6.76 m |
5.74 m |
6.76 m x 5.74 m |
|
Second Level |
Bathroom |
5.03 m |
3.94 m |
5.03 m x 3.94 m |
|
Second Level |
Other |
4.37 m |
3.94 m |
4.37 m x 3.94 m |
|
Second Level |
Bedroom |
5.18 m |
3.28 m |
5.18 m x 3.28 m |
|
Second Level |
Laundry Room |
2.18 m |
1.83 m |
2.18 m x 1.83 m |
|
Second Level |
Bedroom |
5.44 m |
4.24 m |
5.44 m x 4.24 m |
|
Second Level |
Bathroom |
4.88 m |
1.6 m |
4.88 m x 1.6 m |
|
Second Level |
Bedroom |
5.51 m |
5.13 m |
5.51 m x 5.13 m |
|
Second Level |
Bathroom |
3.66 m |
1.68 m |
3.66 m x 1.68 m |
|
Basement |
Recreational, Games Room |
9.63 m |
8.33 m |
9.63 m x 8.33 m |
|
Basement |
Bathroom |
2.84 m |
2.01 m |
2.84 m x 2.01 m |
|
Basement |
Laundry Room |
4.88 m |
2.95 m |
4.88 m x 2.95 m |
|
Basement |
Other |
4.09 m |
2.84 m |
4.09 m x 2.84 m |
|
Basement |
Exercise Room |
5.18 m |
4.72 m |
5.18 m x 4.72 m |
|
Basement |
Media |
5.99 m |
4.67 m |
5.99 m x 4.67 m |
|
Basement |
Utility Room |
4.44 m |
3.33 m |
4.44 m x 3.33 m |
|
Basement |
Workshop |
8.74 m |
6.4 m |
8.74 m x 6.4 m |
|
Ground Level |
Foyer |
7.67 m |
1.93 m |
7.67 m x 1.93 m |
|
Ground Level |
Bathroom |
2.41 m |
1.55 m |
2.41 m x 1.55 m |
|
Ground Level |
Great Room |
8.48 m |
7.67 m |
8.48 m x 7.67 m |
|
Ground Level |
Dining Room |
6.76 m |
3.35 m |
6.76 m x 3.35 m |
|
Ground Level |
Kitchen |
6.76 m |
3.17 m |
6.76 m x 3.17 m |
|
Ground Level |
Pantry |
3.43 m |
3.1 m |
3.43 m x 3.1 m |
|
Ground Level |
Library |
5.41 m |
4.85 m |
5.41 m x 4.85 m |
|
Ground Level |
Bedroom |
5.13 m |
4.37 m |
5.13 m x 4.37 m |
|
Ground Level |
Bathroom |
3.15 m |
2.87 m |
3.15 m x 2.87 m |
|
Ground Level |
Mud Room |
3.23 m |
3.4 m |
3.23 m x 3.4 m |

