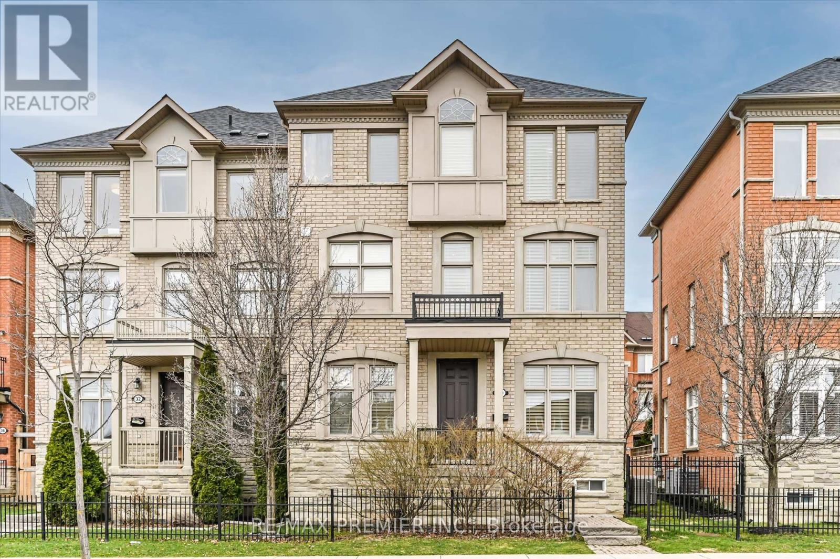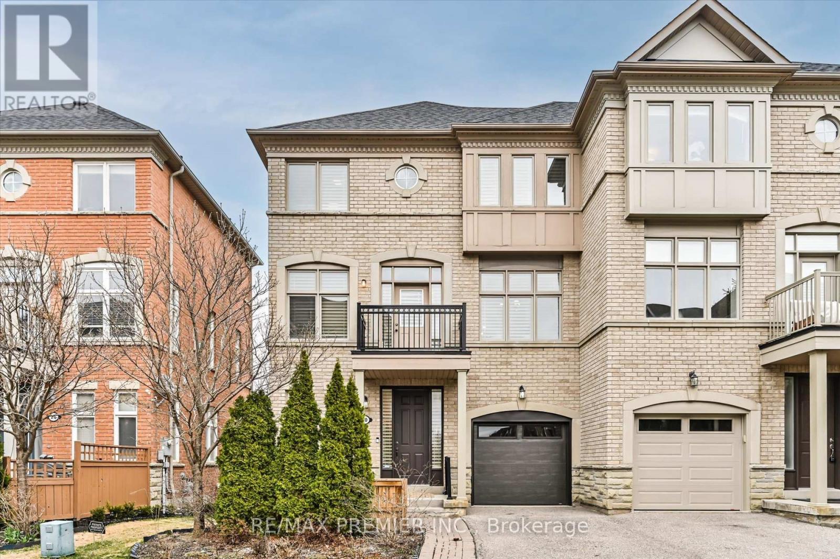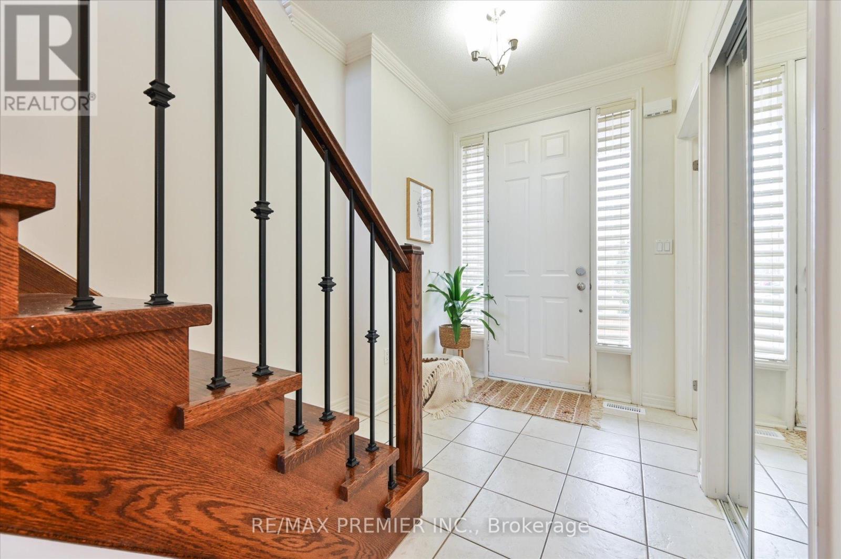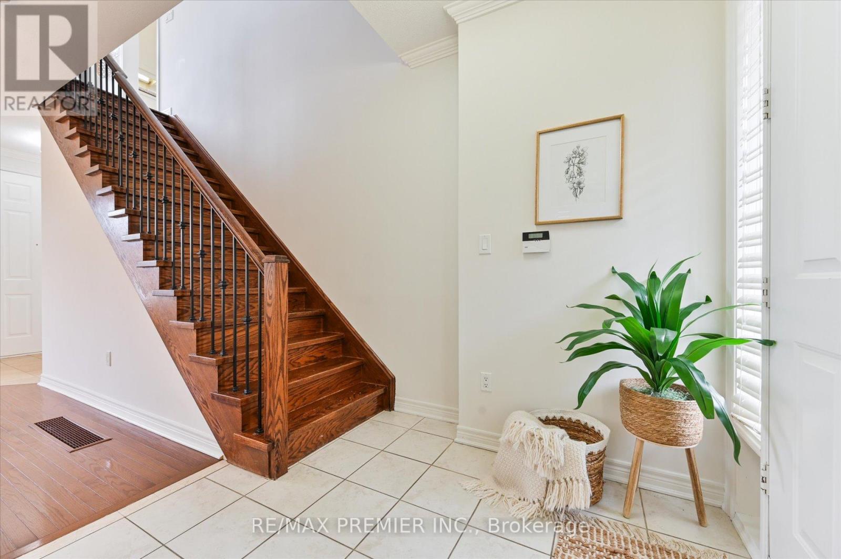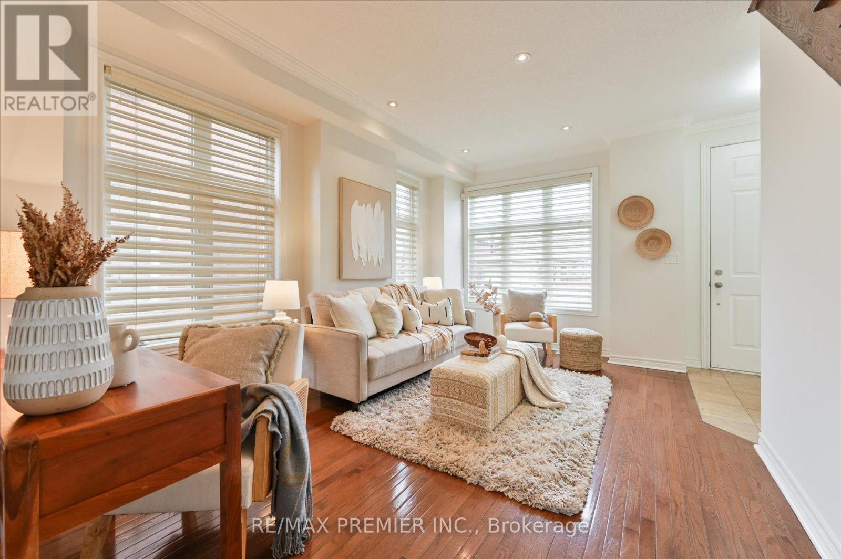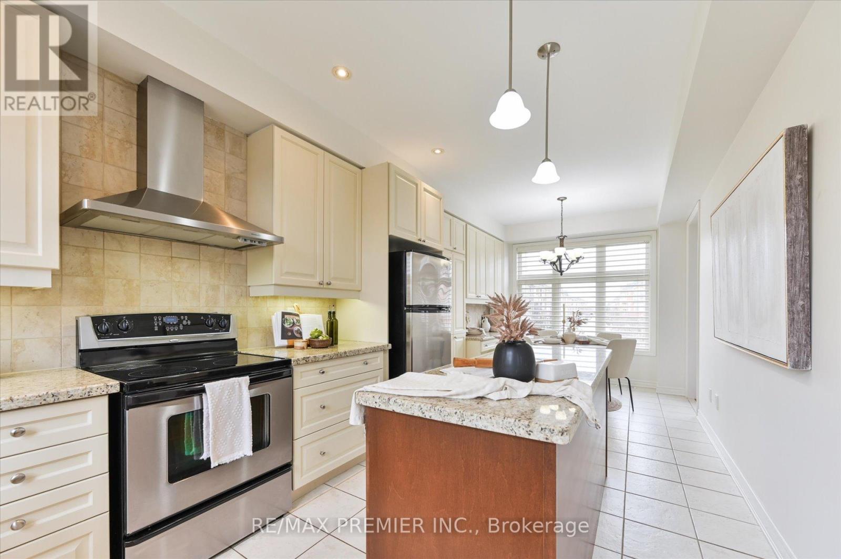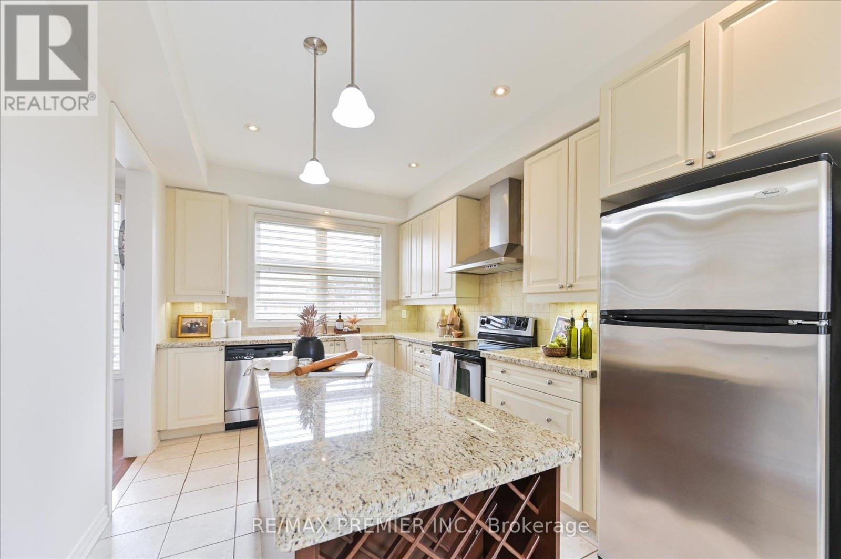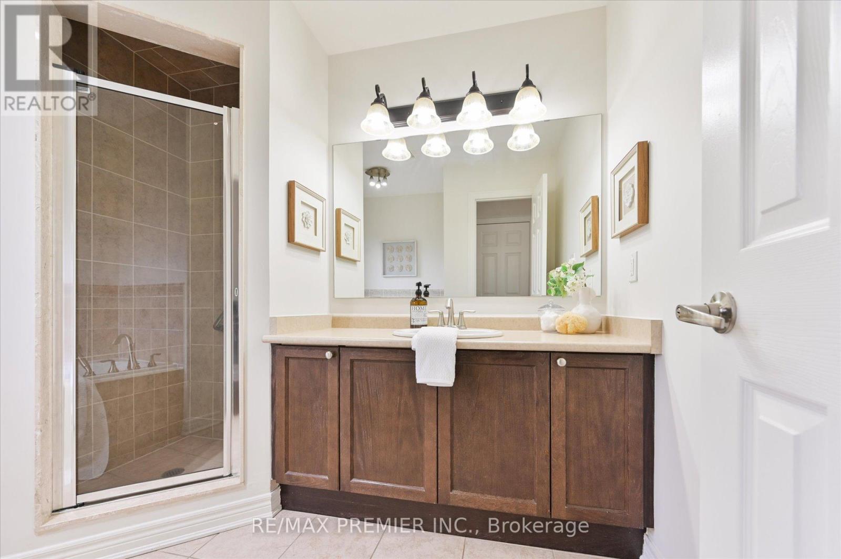30 Helen Street Vaughan, Ontario L4L 3S3
$1,250,000Maintenance, Parcel of Tied Land
$139 Monthly
Maintenance, Parcel of Tied Land
$139 MonthlyDiscover refined living in this executive 3-storey semi-detached home in the heart of Woodbridge! Thoughtfully designed with a spacious and functional layout, this home offers the perfect blend of style and comfort for modern living. Entertain in the large kitchen at the large center Island with custom B/I wine rack and Stainless Steel Appliances. Enjoy multiple levels of living space, ideal for families or professionals seeking versatility and elegance. The main floor boasts a family/Flex room with back entrance and powder room perfect for a home office or extra living space. Part of a well managed community with it's own private park. Located in a prime area just steps from transit, major highways, schools, parks, shopping, and all essential amenities, convenience is truly at your doorstep. Don't miss this opportunity to own a stunning home in one of Vaughan's most sought-after communities! (id:26049)
Open House
This property has open houses!
2:00 pm
Ends at:4:00 pm
2:00 pm
Ends at:4:00 pm
Property Details
| MLS® Number | N12089128 |
| Property Type | Single Family |
| Neigbourhood | Woodbridge |
| Community Name | East Woodbridge |
| Features | Paved Yard, Carpet Free |
| Parking Space Total | 2 |
| Structure | Porch |
Building
| Bathroom Total | 3 |
| Bedrooms Above Ground | 3 |
| Bedrooms Total | 3 |
| Amenities | Fireplace(s) |
| Appliances | Central Vacuum, Dishwasher, Dryer, Garage Door Opener, Stove, Washer, Window Coverings, Refrigerator |
| Basement Development | Unfinished |
| Basement Type | Full (unfinished) |
| Construction Style Attachment | Semi-detached |
| Cooling Type | Central Air Conditioning |
| Exterior Finish | Stone, Brick |
| Fireplace Present | Yes |
| Flooring Type | Hardwood, Ceramic |
| Foundation Type | Poured Concrete |
| Half Bath Total | 1 |
| Heating Fuel | Natural Gas |
| Heating Type | Forced Air |
| Stories Total | 3 |
| Size Interior | 1,500 - 2,000 Ft2 |
| Type | House |
| Utility Water | Municipal Water |
Parking
| Garage |
Land
| Acreage | No |
| Sewer | Sanitary Sewer |
| Size Depth | 54 Ft ,10 In |
| Size Frontage | 32 Ft ,1 In |
| Size Irregular | 32.1 X 54.9 Ft |
| Size Total Text | 32.1 X 54.9 Ft |
Rooms
| Level | Type | Length | Width | Dimensions |
|---|---|---|---|---|
| Second Level | Kitchen | 7.36 m | 2.98 m | 7.36 m x 2.98 m |
| Second Level | Living Room | 4.4 m | 7.36 m | 4.4 m x 7.36 m |
| Second Level | Dining Room | 4.4 m | 7.36 m | 4.4 m x 7.36 m |
| Third Level | Primary Bedroom | 5 m | 2.9 m | 5 m x 2.9 m |
| Third Level | Bedroom 2 | 3.2 m | 2.4 m | 3.2 m x 2.4 m |
| Third Level | Bedroom 3 | 2.4 m | 3.34 m | 2.4 m x 3.34 m |
| Main Level | Family Room | 3.36 m | 4.85 m | 3.36 m x 4.85 m |
| Main Level | Laundry Room | 1.4 m | 2 m | 1.4 m x 2 m |

