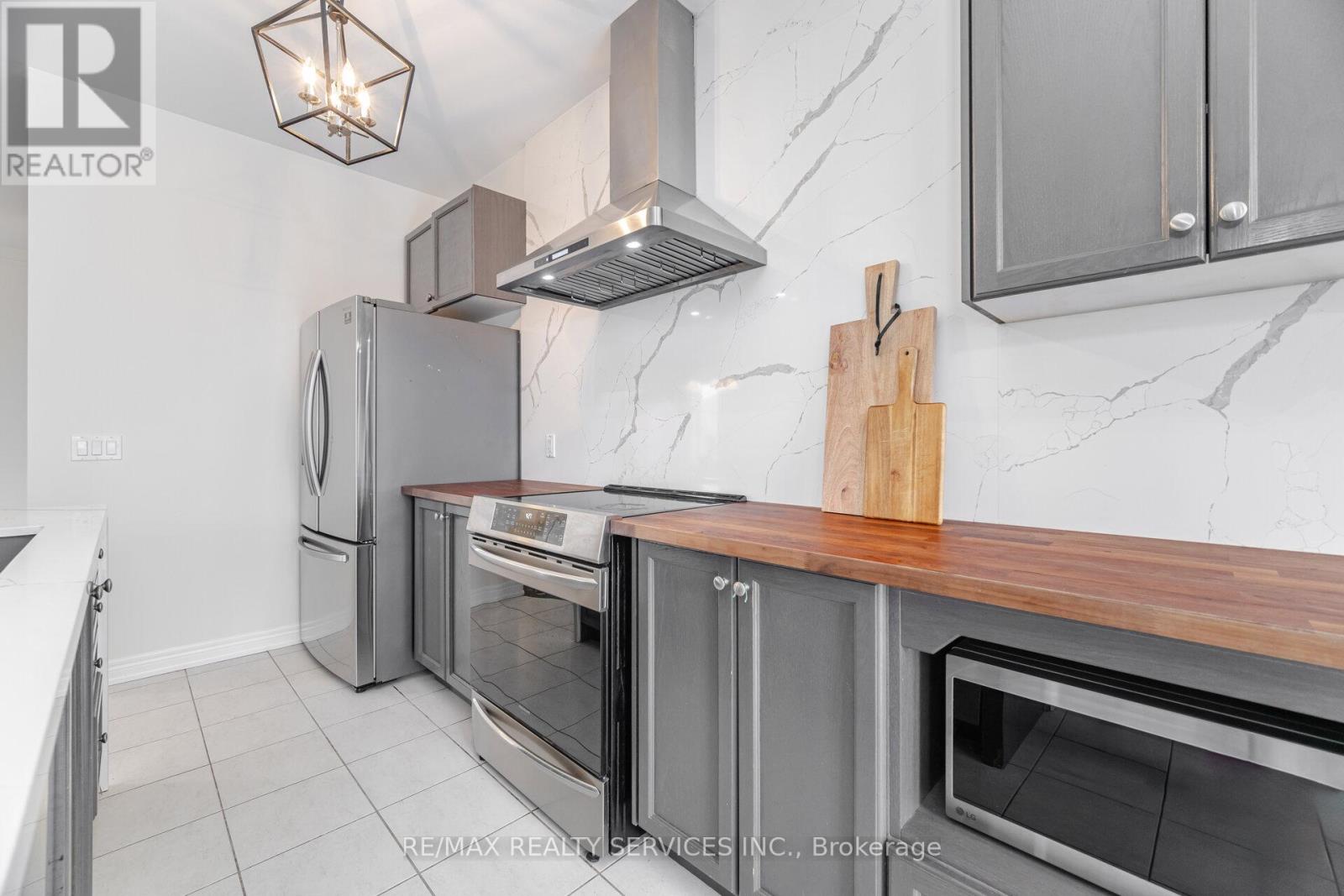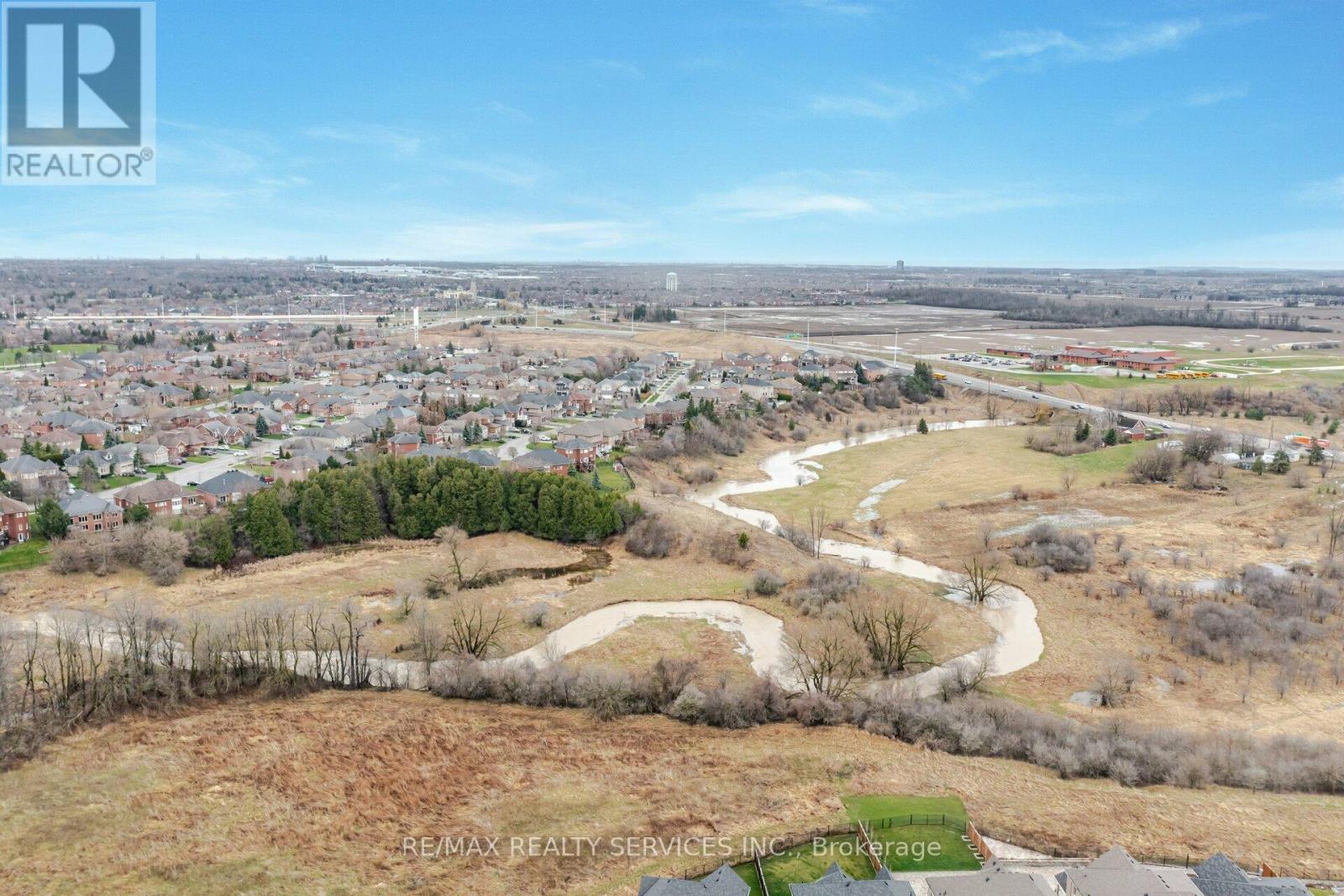3 Bedroom
3 Bathroom
1,500 - 2,000 ft2
Fireplace
Central Air Conditioning
Forced Air
$1,039,900
**Rare Premium Lot** 1889 Sq Ft As Per Mpac!! Executive Semi-Detached House With Added Privacy & Natural Light & Finished Basement In Prestigious Southfields Village Caledon!! Countless Upgrades With Custom Millwork! Upgraded Chefs Kitchen With Extended Quartz Counter-Top Waterfall Island & Seating!! Separate Living & Family Rooms In Main Floor [Gas Operated Fireplace In Family Room] Walk-Out To Backyard Wooden Deck From Breakfast Area!! Hardwood Flooring In Main Level* Huge Master Bedroom W/Ensuite & W/I Closet. All 3 Generous Size Bedrooms! Laundry Is Conveniently Located In 2nd Floor!! Finished Basement With Recreation Room & Separate Entrance Via Garage! Landscaped Backyard With Mature Greenery! Walking Distance To School, Park & Few Steps To Etobicoke Creek!! Shows 10/10* (id:26049)
Property Details
|
MLS® Number
|
W12085834 |
|
Property Type
|
Single Family |
|
Neigbourhood
|
SouthFields Village |
|
Community Name
|
Rural Caledon |
|
Parking Space Total
|
2 |
Building
|
Bathroom Total
|
3 |
|
Bedrooms Above Ground
|
3 |
|
Bedrooms Total
|
3 |
|
Appliances
|
Dishwasher, Dryer, Storage Shed, Stove, Washer, Window Coverings, Refrigerator |
|
Basement Development
|
Finished |
|
Basement Features
|
Separate Entrance |
|
Basement Type
|
N/a (finished) |
|
Construction Style Attachment
|
Semi-detached |
|
Cooling Type
|
Central Air Conditioning |
|
Exterior Finish
|
Brick, Vinyl Siding |
|
Fireplace Present
|
Yes |
|
Flooring Type
|
Hardwood, Ceramic, Carpeted, Laminate |
|
Half Bath Total
|
1 |
|
Heating Fuel
|
Natural Gas |
|
Heating Type
|
Forced Air |
|
Stories Total
|
2 |
|
Size Interior
|
1,500 - 2,000 Ft2 |
|
Type
|
House |
|
Utility Water
|
Municipal Water |
Parking
Land
|
Acreage
|
No |
|
Sewer
|
Sanitary Sewer |
|
Size Depth
|
105 Ft ,1 In |
|
Size Frontage
|
30 Ft ,7 In |
|
Size Irregular
|
30.6 X 105.1 Ft |
|
Size Total Text
|
30.6 X 105.1 Ft |
Rooms
| Level |
Type |
Length |
Width |
Dimensions |
|
Second Level |
Primary Bedroom |
|
|
Measurements not available |
|
Second Level |
Bedroom 2 |
|
|
Measurements not available |
|
Second Level |
Bedroom 3 |
|
|
Measurements not available |
|
Second Level |
Laundry Room |
|
|
Measurements not available |
|
Basement |
Recreational, Games Room |
|
|
Measurements not available |
|
Ground Level |
Living Room |
|
|
Measurements not available |
|
Ground Level |
Family Room |
|
|
Measurements not available |
|
Ground Level |
Kitchen |
|
|
Measurements not available |
|
Ground Level |
Eating Area |
|
|
Measurements not available |




















































