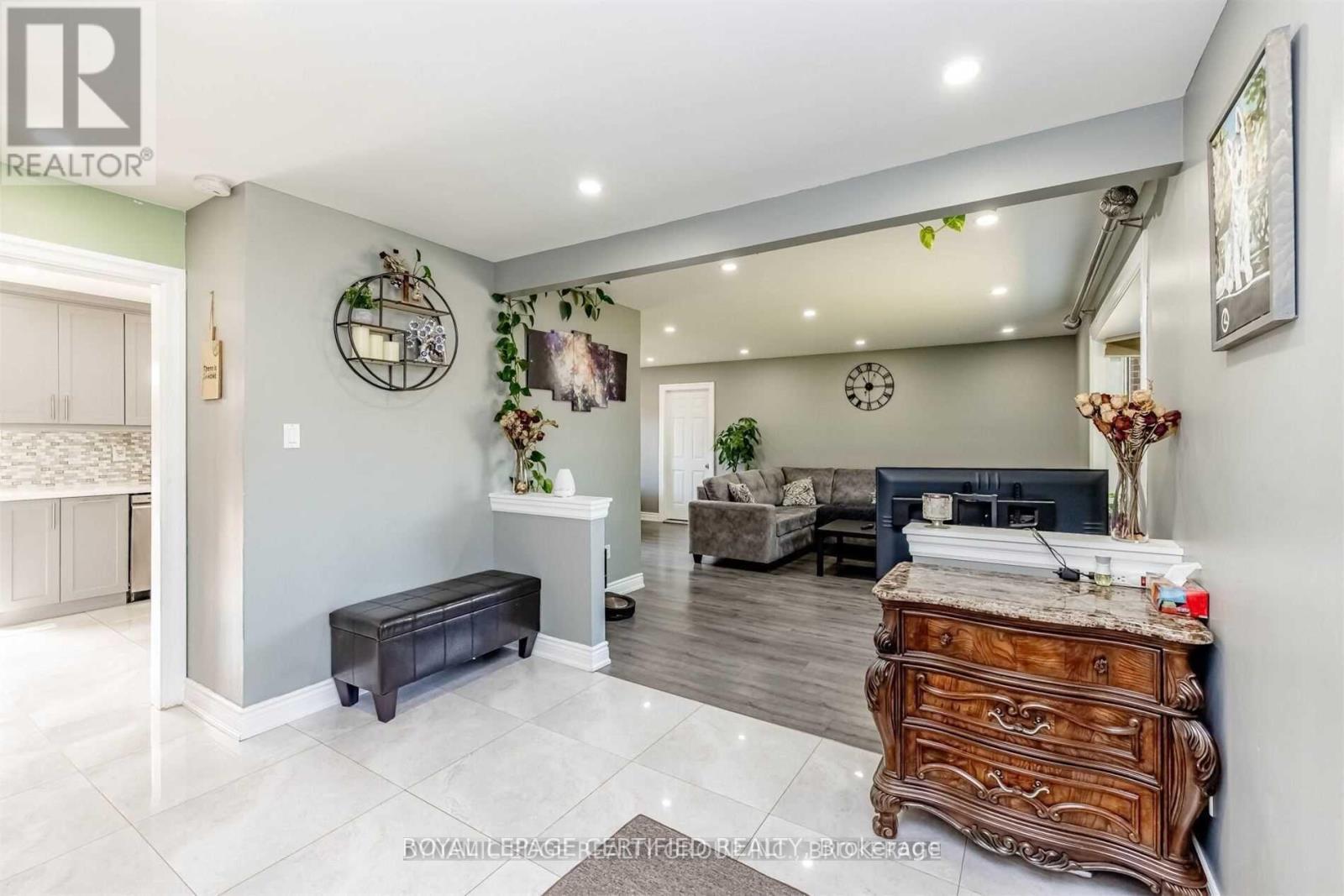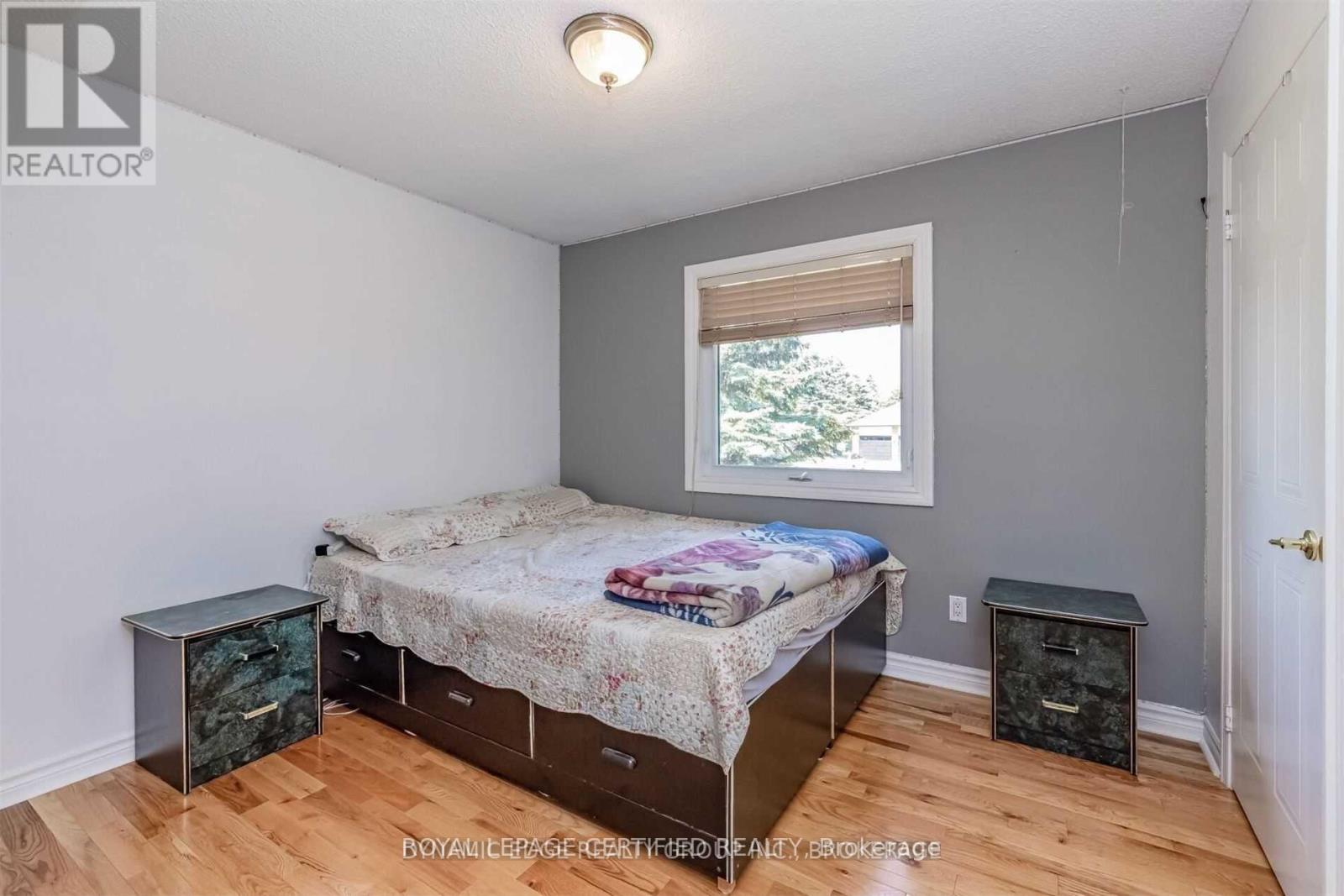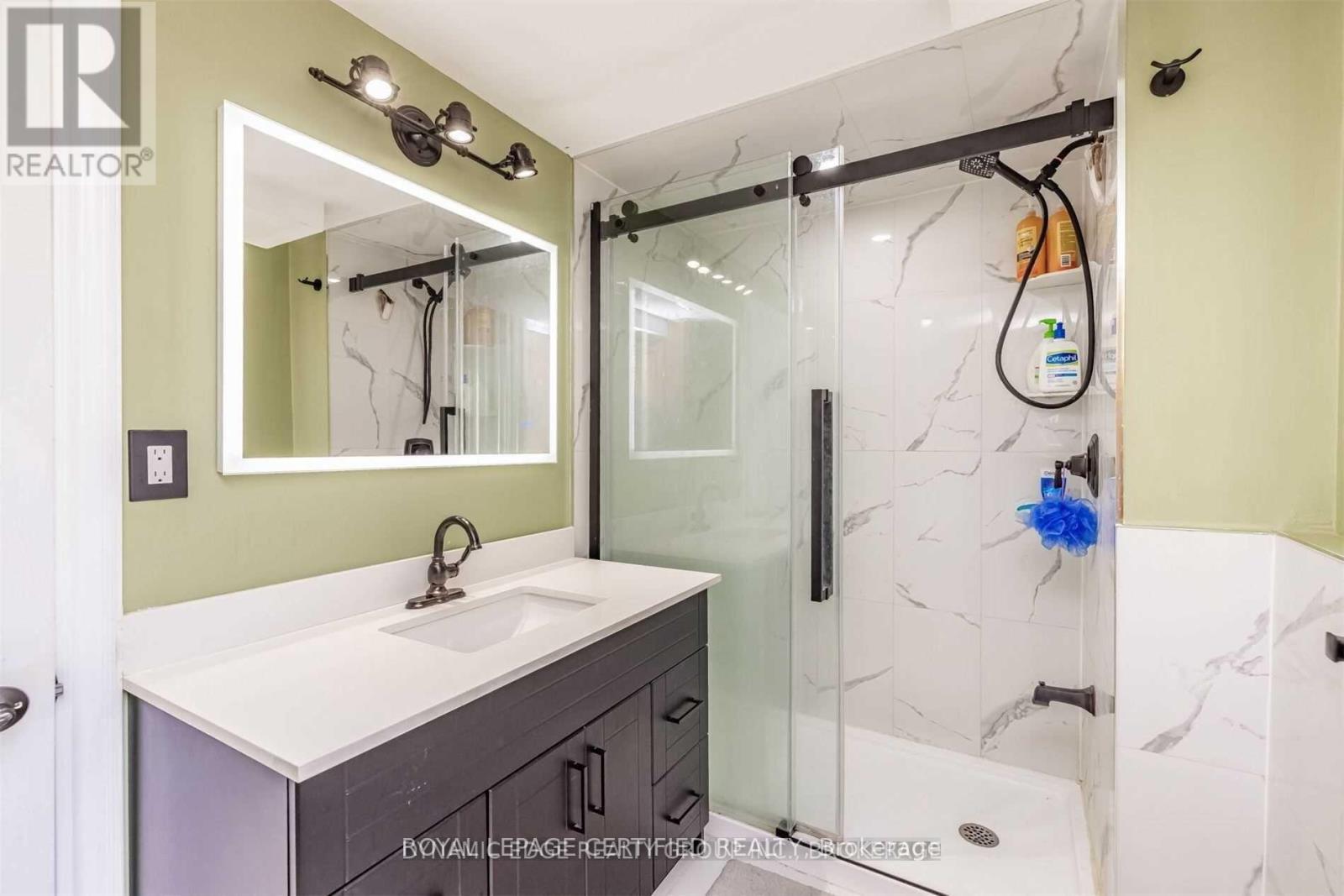5 Bedroom
3 Bathroom
1,100 - 1,500 ft2
Fireplace
Central Air Conditioning
Forced Air
$1,299,900
Rare Opportunity In Beautiful Caledon Village, Almost Half Acre, Mature Lot. Renovated 4 Level Split Detached Home. 3+2 Bedrooms With 3 Full Washrooms, Finished Basement. Beautiful Chef's Kitchen, Quartz Countertops, All Brand New Appliances, Brand New Washer. Hardwood Upstairs. W/O To Partially Covered Deck W/ Bbq Hook Up. Recent Upgrades Furnace & C/Air 2020, Brand New Garage Doors Rear Deck, Roof(08-30Yr), Driveway, Some Windows. (id:26049)
Property Details
|
MLS® Number
|
W12089624 |
|
Property Type
|
Single Family |
|
Neigbourhood
|
Caledon Village |
|
Community Name
|
Caledon Village |
|
Parking Space Total
|
8 |
Building
|
Bathroom Total
|
3 |
|
Bedrooms Above Ground
|
3 |
|
Bedrooms Below Ground
|
2 |
|
Bedrooms Total
|
5 |
|
Basement Development
|
Finished |
|
Basement Type
|
N/a (finished) |
|
Construction Style Attachment
|
Detached |
|
Construction Style Split Level
|
Sidesplit |
|
Cooling Type
|
Central Air Conditioning |
|
Exterior Finish
|
Brick |
|
Fireplace Present
|
Yes |
|
Flooring Type
|
Concrete, Ceramic, Hardwood |
|
Foundation Type
|
Brick |
|
Heating Fuel
|
Natural Gas |
|
Heating Type
|
Forced Air |
|
Size Interior
|
1,100 - 1,500 Ft2 |
|
Type
|
House |
|
Utility Water
|
Municipal Water |
Parking
Land
|
Acreage
|
No |
|
Sewer
|
Septic System |
|
Size Depth
|
213 Ft ,3 In |
|
Size Frontage
|
98 Ft ,4 In |
|
Size Irregular
|
98.4 X 213.3 Ft ; Almost Half Ace On Cul De Sac |
|
Size Total Text
|
98.4 X 213.3 Ft ; Almost Half Ace On Cul De Sac|under 1/2 Acre |
Rooms
| Level |
Type |
Length |
Width |
Dimensions |
|
Basement |
Bedroom 5 |
4.72 m |
3.96 m |
4.72 m x 3.96 m |
|
Basement |
Laundry Room |
3.71 m |
2.84 m |
3.71 m x 2.84 m |
|
Basement |
Bedroom 4 |
5.18 m |
2.74 m |
5.18 m x 2.74 m |
|
Lower Level |
Family Room |
8.19 m |
7.38 m |
8.19 m x 7.38 m |
|
Main Level |
Foyer |
3.35 m |
3.05 m |
3.35 m x 3.05 m |
|
Main Level |
Living Room |
4.79 m |
3.89 m |
4.79 m x 3.89 m |
|
Main Level |
Dining Room |
3.64 m |
3.33 m |
3.64 m x 3.33 m |
|
Main Level |
Kitchen |
5.23 m |
3.01 m |
5.23 m x 3.01 m |
|
Upper Level |
Primary Bedroom |
4.16 m |
4.06 m |
4.16 m x 4.06 m |
|
Upper Level |
Bedroom 2 |
4.05 m |
4.05 m |
4.05 m x 4.05 m |
|
Upper Level |
Bedroom 3 |
3.23 m |
2.85 m |
3.23 m x 2.85 m |






































