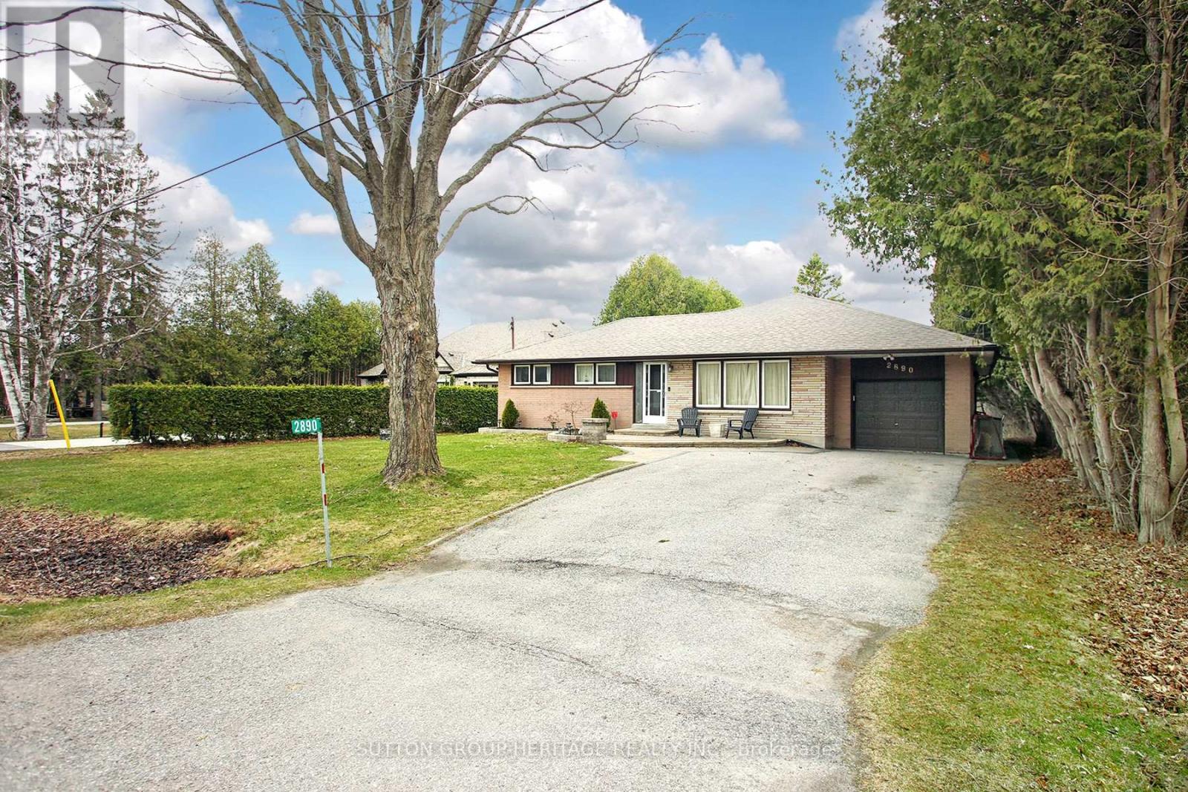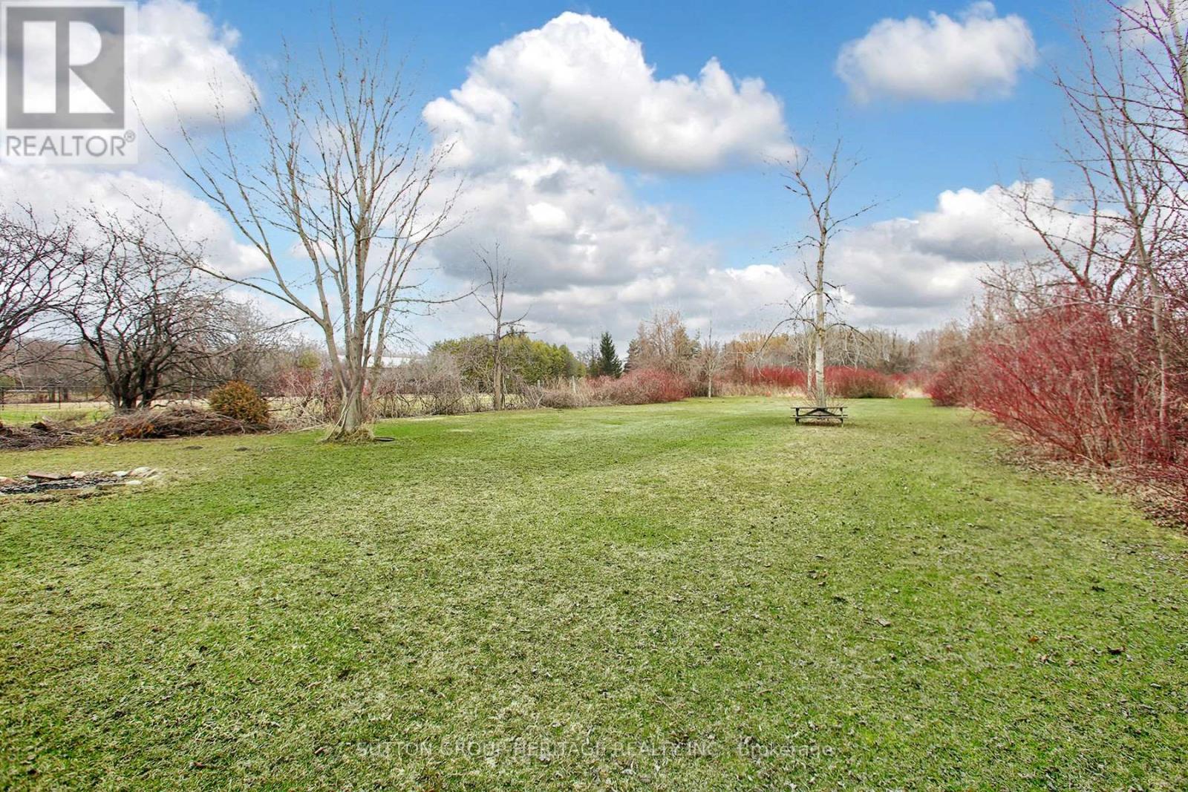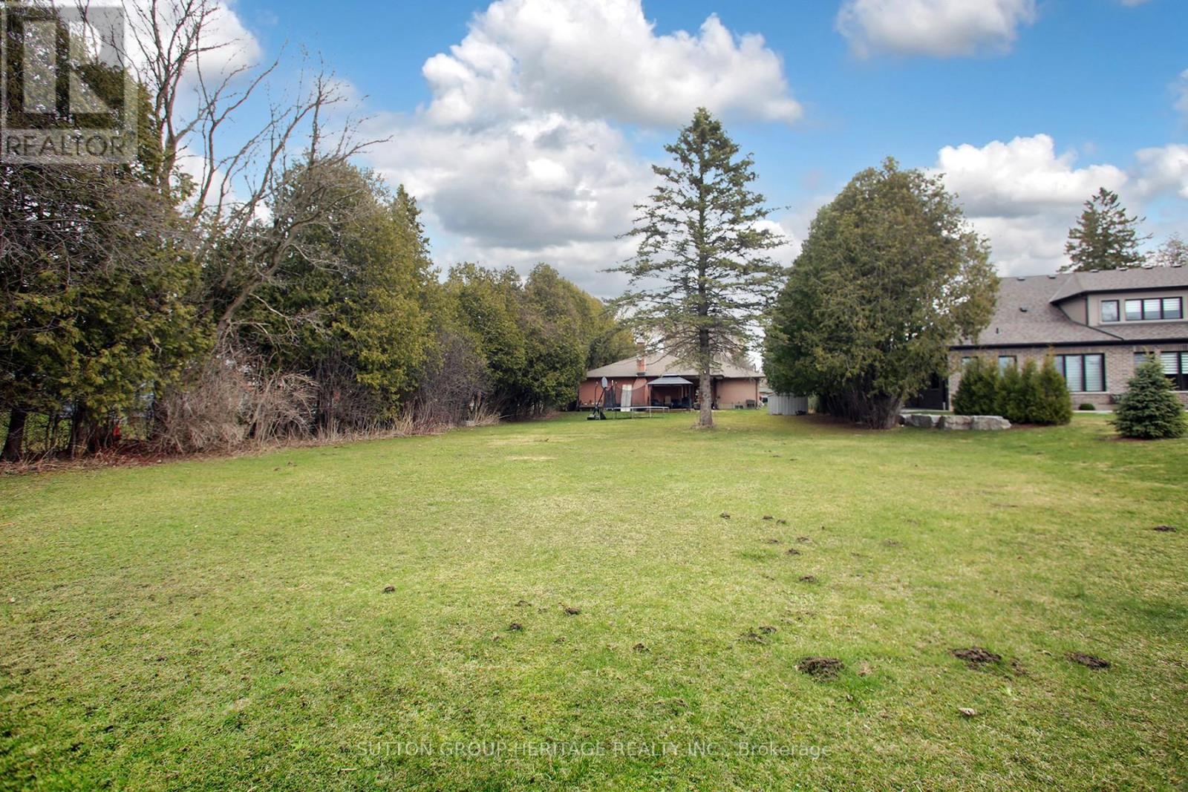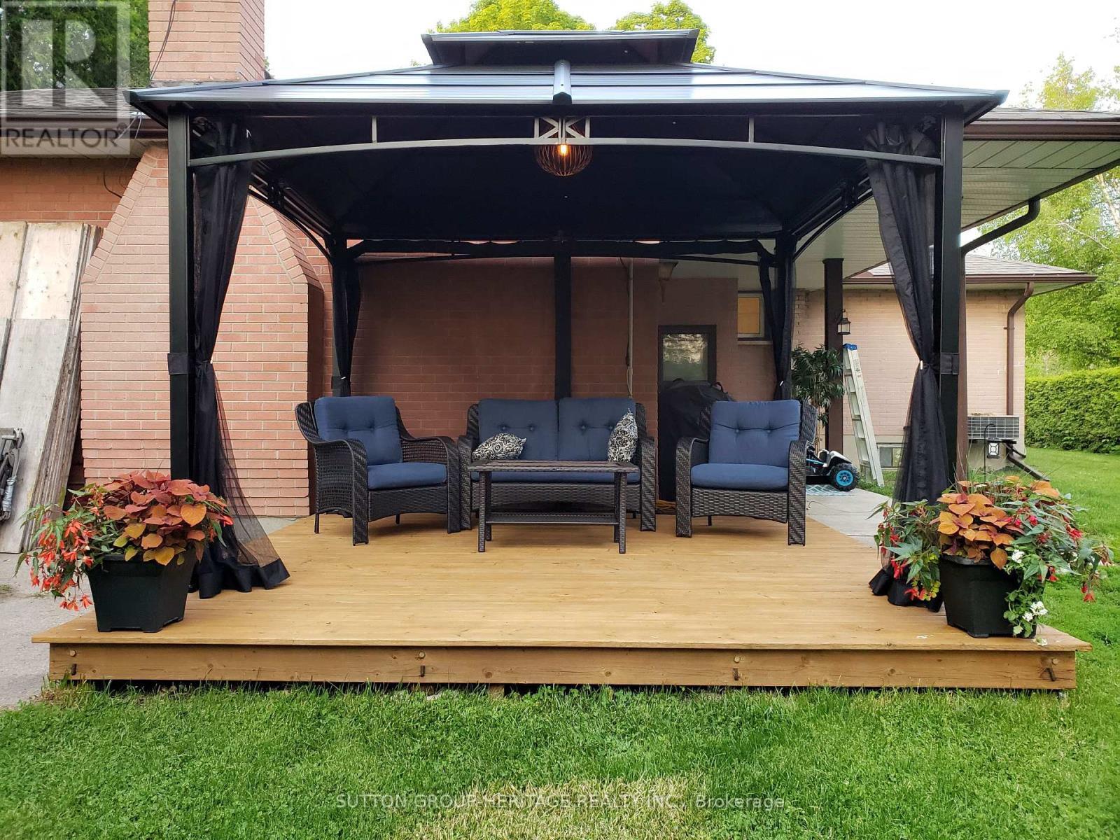3 Bedroom
2 Bathroom
1,500 - 2,000 ft2
Bungalow
Fireplace
Central Air Conditioning
Forced Air
$998,900
Now available! One of the rare prime lots on desired Solina Rd. Fully detached brick bungalow on huge private 78.66 x 615 ft deep lot! Home features 3 bedrooms, 2 baths and a huge finished great room with walk-out to patio. Potential to build dream home as you live in awesome bungalow or rental potential. Wide, open lot, treed/wooded at rear. Attached garage with in home access, red cedar fully functional indoor sauna. Also featuring 20 x 20 great room with floor to ceiling gas insert fireplace! Seller builds huge backyard ice rink every winter (see pics), cozy firepit and total privacy. Excellent in-law potential with a full, unspoiled basement with separate entrance. Close to new 407, 401, 418, 35 & 115 highways, all big box stores, transit and all amenities. Professionally cleaned. Will not last, your dream property awaits! (id:26049)
Property Details
|
MLS® Number
|
E12088258 |
|
Property Type
|
Single Family |
|
Community Name
|
Rural Clarington |
|
Amenities Near By
|
Place Of Worship, Public Transit, Schools |
|
Community Features
|
Community Centre |
|
Features
|
Wooded Area, Flat Site, Dry, Level, Sump Pump, Sauna |
|
Parking Space Total
|
5 |
|
Structure
|
Patio(s), Shed |
Building
|
Bathroom Total
|
2 |
|
Bedrooms Above Ground
|
3 |
|
Bedrooms Total
|
3 |
|
Amenities
|
Fireplace(s) |
|
Appliances
|
Water Heater, Water Purifier, Water Softener, Water Treatment, All, Window Coverings |
|
Architectural Style
|
Bungalow |
|
Basement Features
|
Separate Entrance |
|
Basement Type
|
Full |
|
Construction Style Attachment
|
Detached |
|
Cooling Type
|
Central Air Conditioning |
|
Exterior Finish
|
Brick |
|
Fireplace Present
|
Yes |
|
Fireplace Total
|
1 |
|
Flooring Type
|
Ceramic, Laminate, Carpeted |
|
Foundation Type
|
Unknown |
|
Heating Fuel
|
Natural Gas |
|
Heating Type
|
Forced Air |
|
Stories Total
|
1 |
|
Size Interior
|
1,500 - 2,000 Ft2 |
|
Type
|
House |
|
Utility Water
|
Dug Well |
Parking
Land
|
Acreage
|
No |
|
Land Amenities
|
Place Of Worship, Public Transit, Schools |
|
Sewer
|
Septic System |
|
Size Depth
|
615 Ft |
|
Size Frontage
|
78 Ft ,8 In |
|
Size Irregular
|
78.7 X 615 Ft |
|
Size Total Text
|
78.7 X 615 Ft |
Rooms
| Level |
Type |
Length |
Width |
Dimensions |
|
Basement |
Other |
12.09 m |
6.91 m |
12.09 m x 6.91 m |
|
Main Level |
Kitchen |
5.79 m |
2.87 m |
5.79 m x 2.87 m |
|
Main Level |
Living Room |
5.88 m |
3.96 m |
5.88 m x 3.96 m |
|
Main Level |
Primary Bedroom |
3.28 m |
2.89 m |
3.28 m x 2.89 m |
|
Main Level |
Bedroom 2 |
2.89 m |
2.59 m |
2.89 m x 2.59 m |
|
Main Level |
Bedroom 3 |
2.87 m |
2.71 m |
2.87 m x 2.71 m |
|
Main Level |
Other |
2.13 m |
1.85 m |
2.13 m x 1.85 m |
|
Main Level |
Great Room |
6.4 m |
5.79 m |
6.4 m x 5.79 m |
Utilities




















































