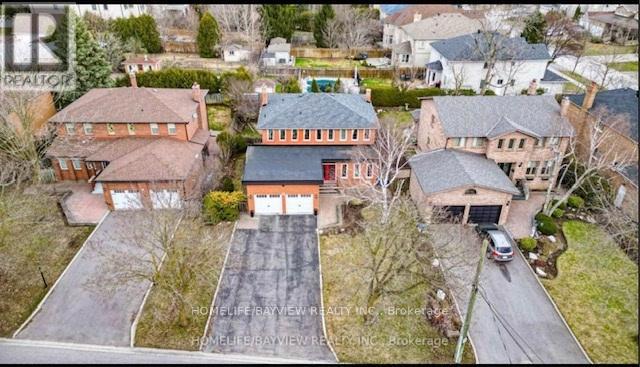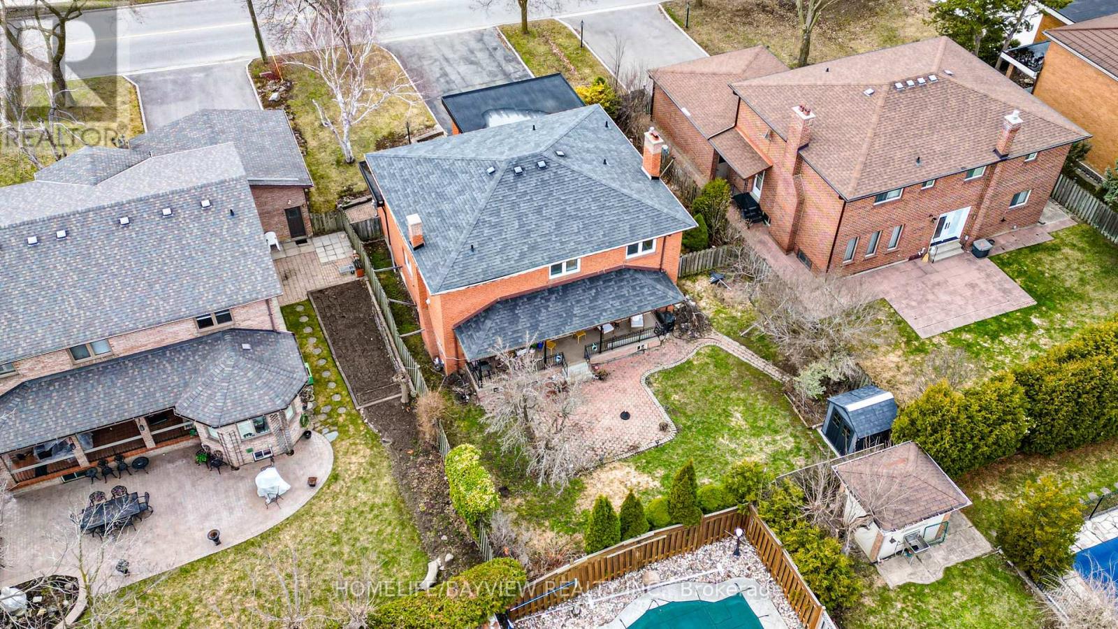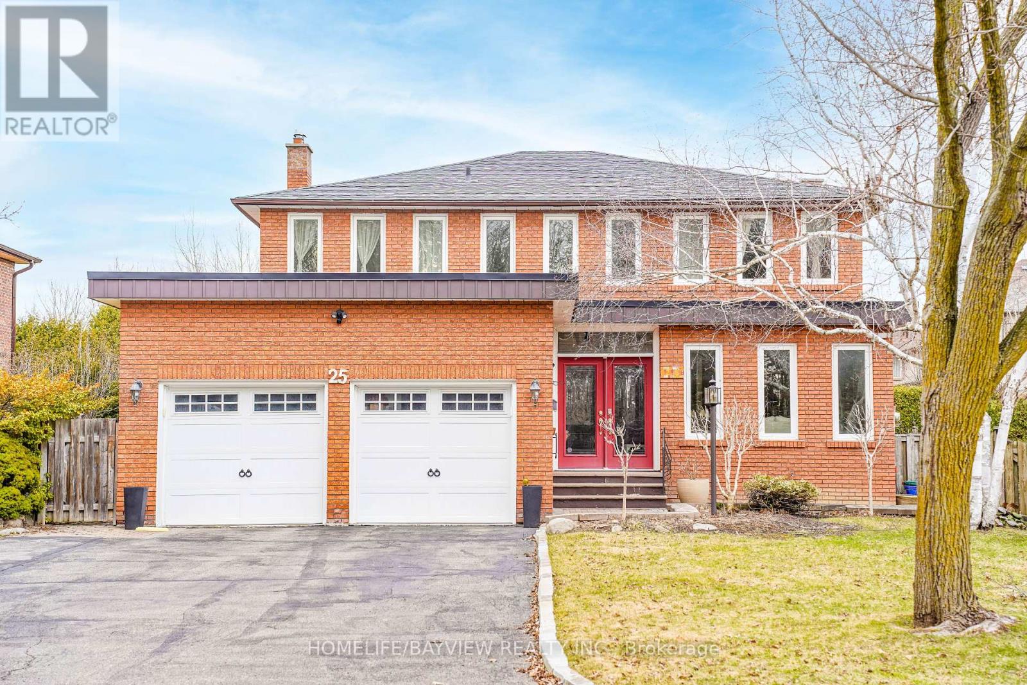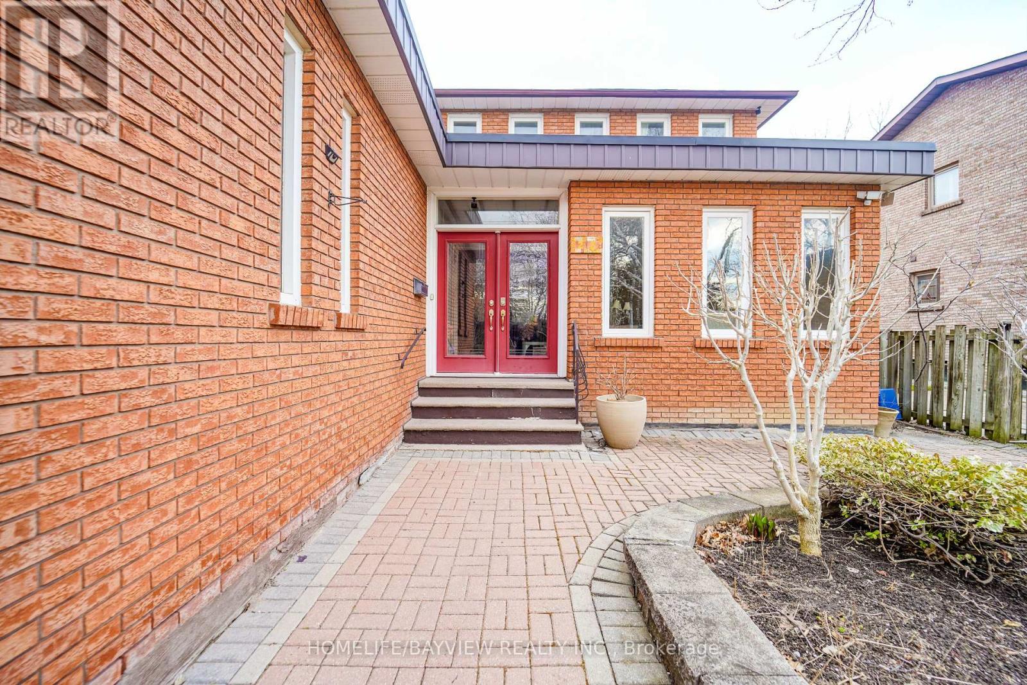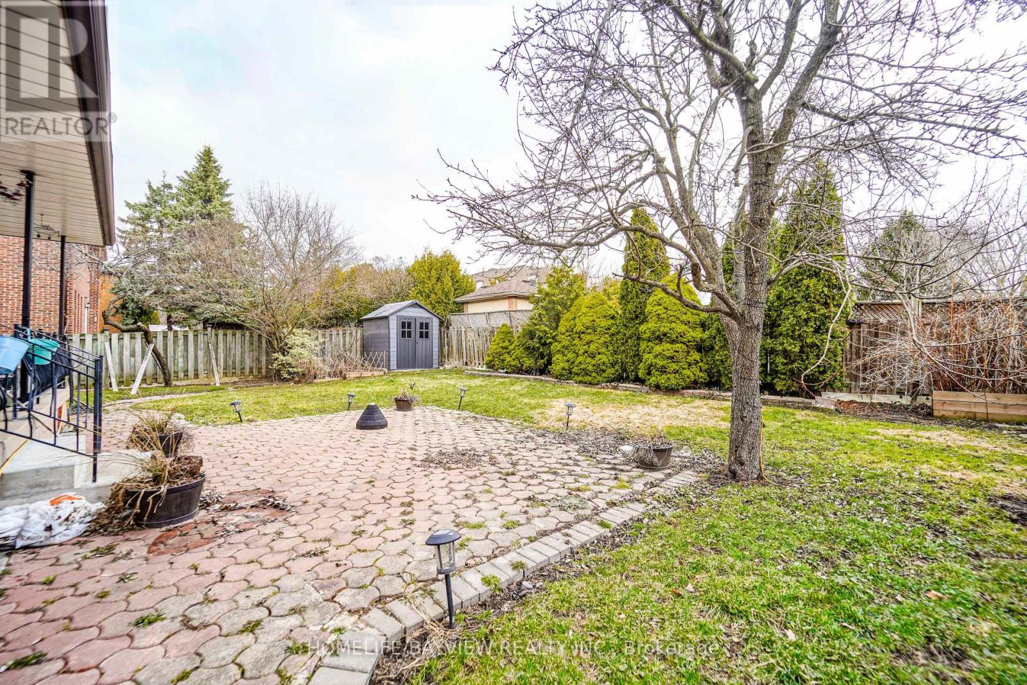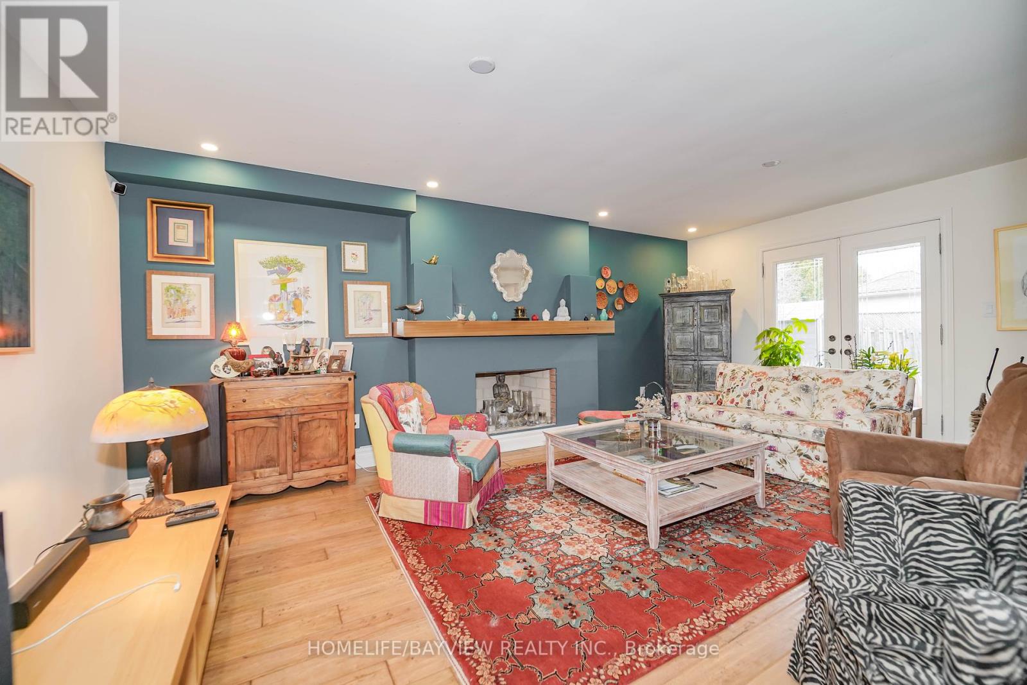5 Bedroom
4 Bathroom
2,500 - 3,000 ft2
Fireplace
Central Air Conditioning
Forced Air
$1,599,000
Priced To Sell!Custom Built 4+1 Bdr 4 Bath Meticulously Reno & Heavily Updated On Premium Lot In Central Richmond Hill (Fronting Onto A Park) Offers:Covered Entr. Porch, Double Door Entrance Leads To Grand Foyer W/Spectacular Circular Staircase; Hardwood &Ceramic Fl.Throughout;Oversized Dbl Garage W/Gdo / Direct Access To House;2 F/Pl;2 W/O To Cement Patio W/Unobstructed View. Convenient Location:Walk.Distance To Yonge St.,Banks;Plazas;School;Parks;Comm.Cent (id:26049)
Property Details
|
MLS® Number
|
N12075874 |
|
Property Type
|
Single Family |
|
Neigbourhood
|
Yongehurst |
|
Community Name
|
North Richvale |
|
Features
|
Carpet Free |
|
Parking Space Total
|
6 |
Building
|
Bathroom Total
|
4 |
|
Bedrooms Above Ground
|
4 |
|
Bedrooms Below Ground
|
1 |
|
Bedrooms Total
|
5 |
|
Age
|
31 To 50 Years |
|
Basement Development
|
Finished |
|
Basement Features
|
Separate Entrance |
|
Basement Type
|
N/a (finished) |
|
Construction Style Attachment
|
Detached |
|
Cooling Type
|
Central Air Conditioning |
|
Exterior Finish
|
Brick |
|
Fireplace Present
|
Yes |
|
Flooring Type
|
Hardwood, Ceramic |
|
Foundation Type
|
Unknown |
|
Half Bath Total
|
1 |
|
Heating Fuel
|
Natural Gas |
|
Heating Type
|
Forced Air |
|
Stories Total
|
2 |
|
Size Interior
|
2,500 - 3,000 Ft2 |
|
Type
|
House |
|
Utility Water
|
Municipal Water |
Parking
Land
|
Acreage
|
No |
|
Sewer
|
Sanitary Sewer |
|
Size Depth
|
126 Ft |
|
Size Frontage
|
60 Ft ,7 In |
|
Size Irregular
|
60.6 X 126 Ft |
|
Size Total Text
|
60.6 X 126 Ft |
|
Zoning Description
|
Residential |
Rooms
| Level |
Type |
Length |
Width |
Dimensions |
|
Second Level |
Bedroom 4 |
3.25 m |
3.1 m |
3.25 m x 3.1 m |
|
Second Level |
Primary Bedroom |
6.4 m |
3.57 m |
6.4 m x 3.57 m |
|
Second Level |
Bedroom 2 |
4.07 m |
3.5 m |
4.07 m x 3.5 m |
|
Second Level |
Bedroom 3 |
3.62 m |
3 m |
3.62 m x 3 m |
|
Basement |
Kitchen |
3.15 m |
2.76 m |
3.15 m x 2.76 m |
|
Basement |
Recreational, Games Room |
9.18 m |
6.98 m |
9.18 m x 6.98 m |
|
Ground Level |
Living Room |
4.8 m |
3.54 m |
4.8 m x 3.54 m |
|
Ground Level |
Dining Room |
3.5 m |
3.54 m |
3.5 m x 3.54 m |
|
Ground Level |
Kitchen |
3.78 m |
3.3 m |
3.78 m x 3.3 m |
|
Ground Level |
Eating Area |
4.12 m |
3.38 m |
4.12 m x 3.38 m |
|
Ground Level |
Family Room |
5.99 m |
3.66 m |
5.99 m x 3.66 m |
|
Ground Level |
Laundry Room |
2.54 m |
2.24 m |
2.54 m x 2.24 m |

