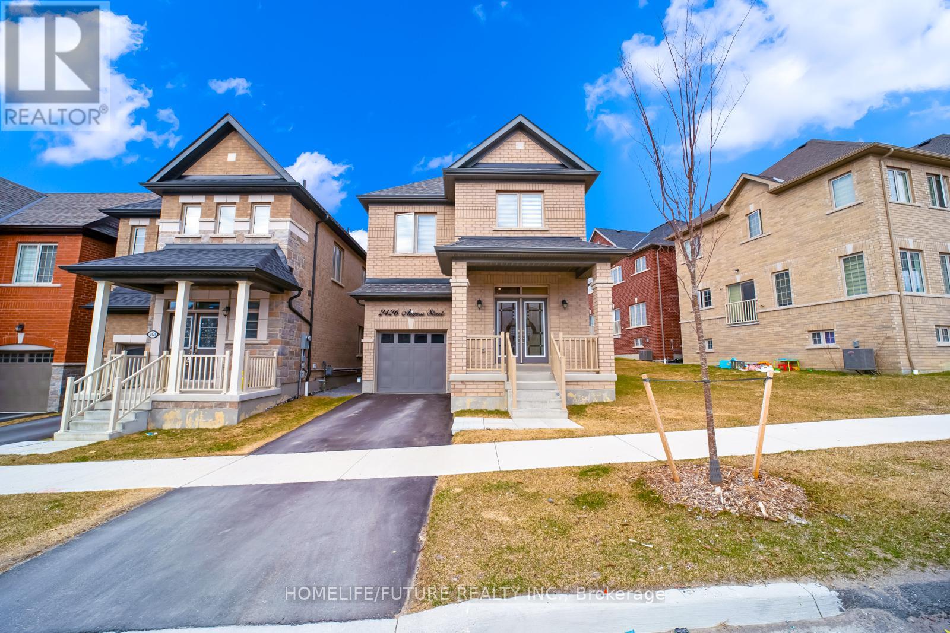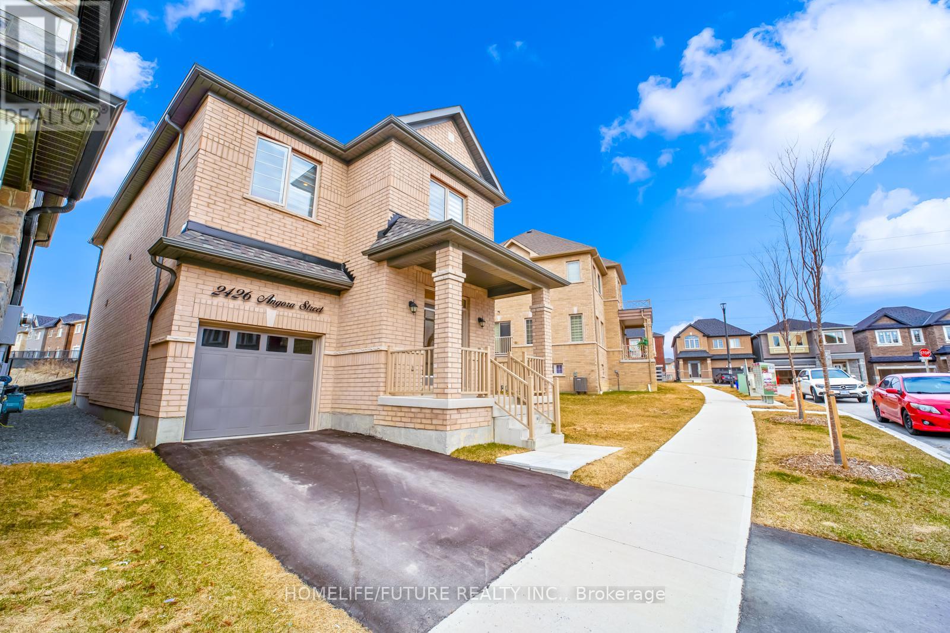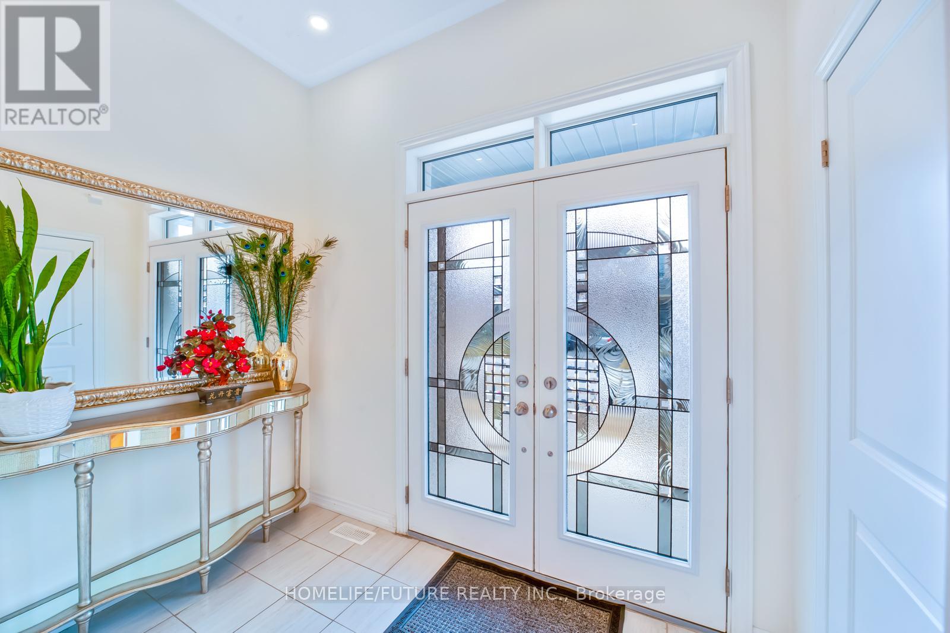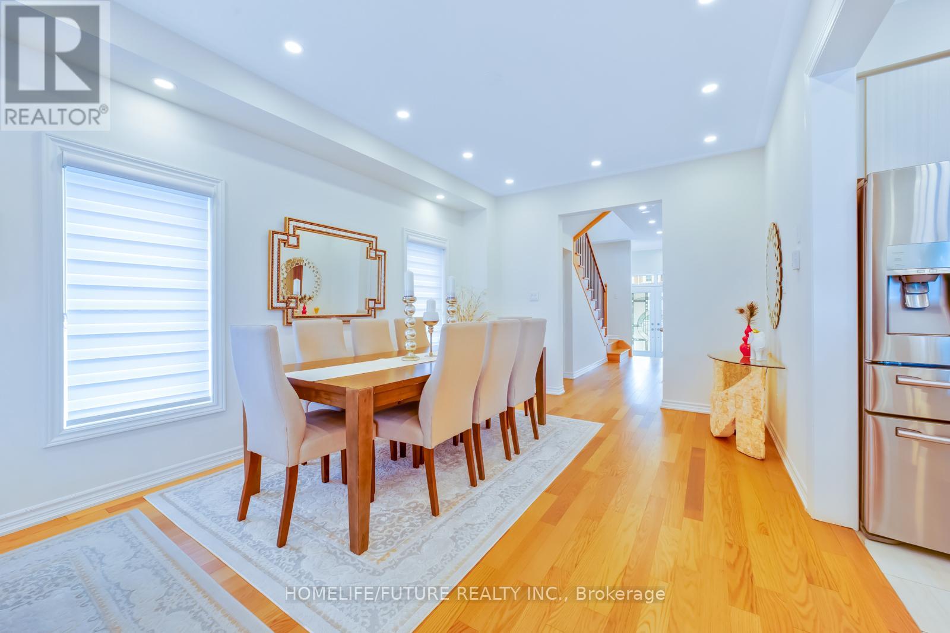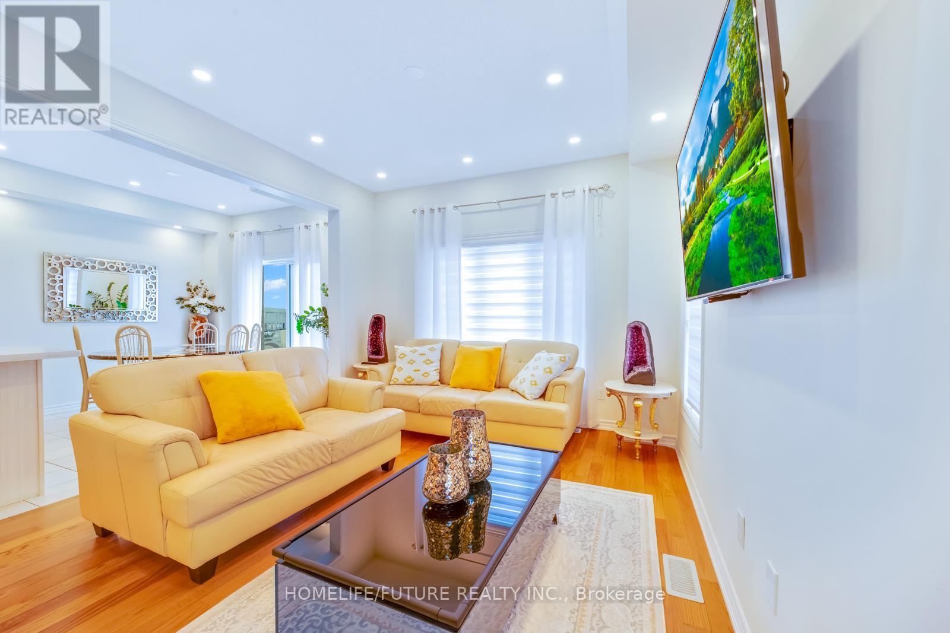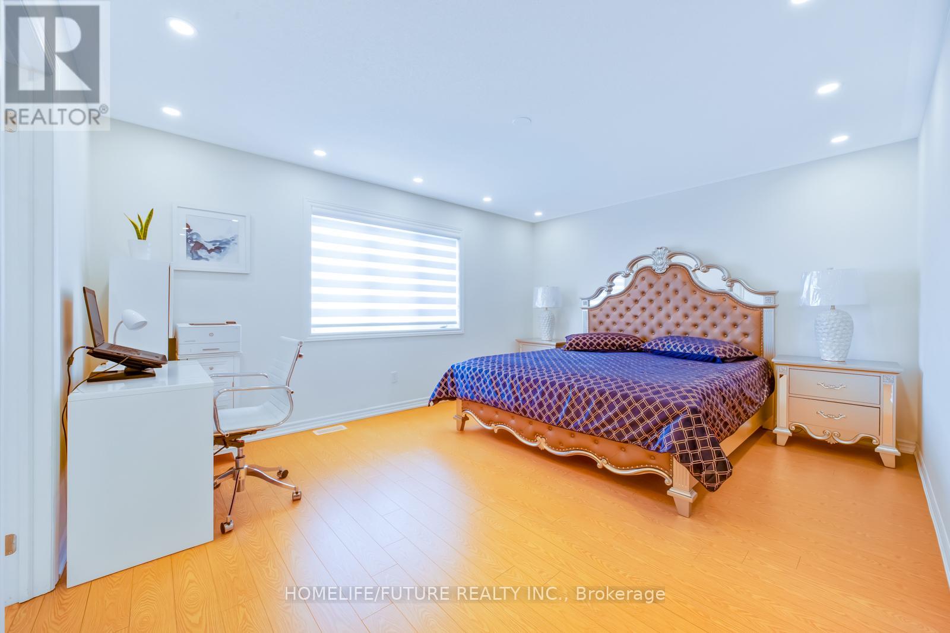2426 Angora Street Pickering, Ontario L1X 2R2
$1,049,900
This Gorgeous Family Home Features 3 Bright, Spacious Bedrooms, 3 Stylish Bathrooms, Hardwood Through Out The Main Floor, And 9 Feet Ceiling. Double-door Entry & Direct Access To Garage. Oversized Windows Flood The Space With Natural Light. The Modern Chef Like Kitchen With Its Island Creates A Great Space For Family Gathering And All Family Occasions In Addition To A Large Breakfast Area. Kitchen Overlooks A Cozy Family Room. The Functional Layout Offers A Large Primary Bedroom With A 4-piece Ensuite, And A Generous Walk-in Closet. Access To Public Transit And Even A School currently Being Built Are Just Steps Away. Dedicated Community Parks, Scenic Trails, Convenient Retail Destinations, Acres Of Protected Green Space, Access To Highway 407 And 401, Go Trains/buses Are Just Moments Away! Don't Miss Out On This Stunning Home That Blends Modern Living With Unbeatable Convenience Your Dream Home Awaits! Just Move In And Enjoy! (id:26049)
Open House
This property has open houses!
2:00 pm
Ends at:4:00 pm
2:00 pm
Ends at:4:00 pm
Property Details
| MLS® Number | E12084508 |
| Property Type | Single Family |
| Community Name | Rural Pickering |
| Parking Space Total | 2 |
Building
| Bathroom Total | 3 |
| Bedrooms Above Ground | 3 |
| Bedrooms Total | 3 |
| Age | 0 To 5 Years |
| Appliances | Dryer, Stove, Washer, Refrigerator |
| Basement Development | Unfinished |
| Basement Type | N/a (unfinished) |
| Construction Style Attachment | Detached |
| Cooling Type | Central Air Conditioning |
| Exterior Finish | Brick |
| Foundation Type | Unknown |
| Half Bath Total | 1 |
| Heating Fuel | Natural Gas |
| Heating Type | Forced Air |
| Stories Total | 2 |
| Size Interior | 1,500 - 2,000 Ft2 |
| Type | House |
| Utility Water | Municipal Water |
Parking
| Attached Garage | |
| Garage |
Land
| Acreage | No |
| Sewer | Sanitary Sewer |
| Size Depth | 82 Ft ,2 In |
| Size Frontage | 43 Ft |
| Size Irregular | 43 X 82.2 Ft |
| Size Total Text | 43 X 82.2 Ft |

