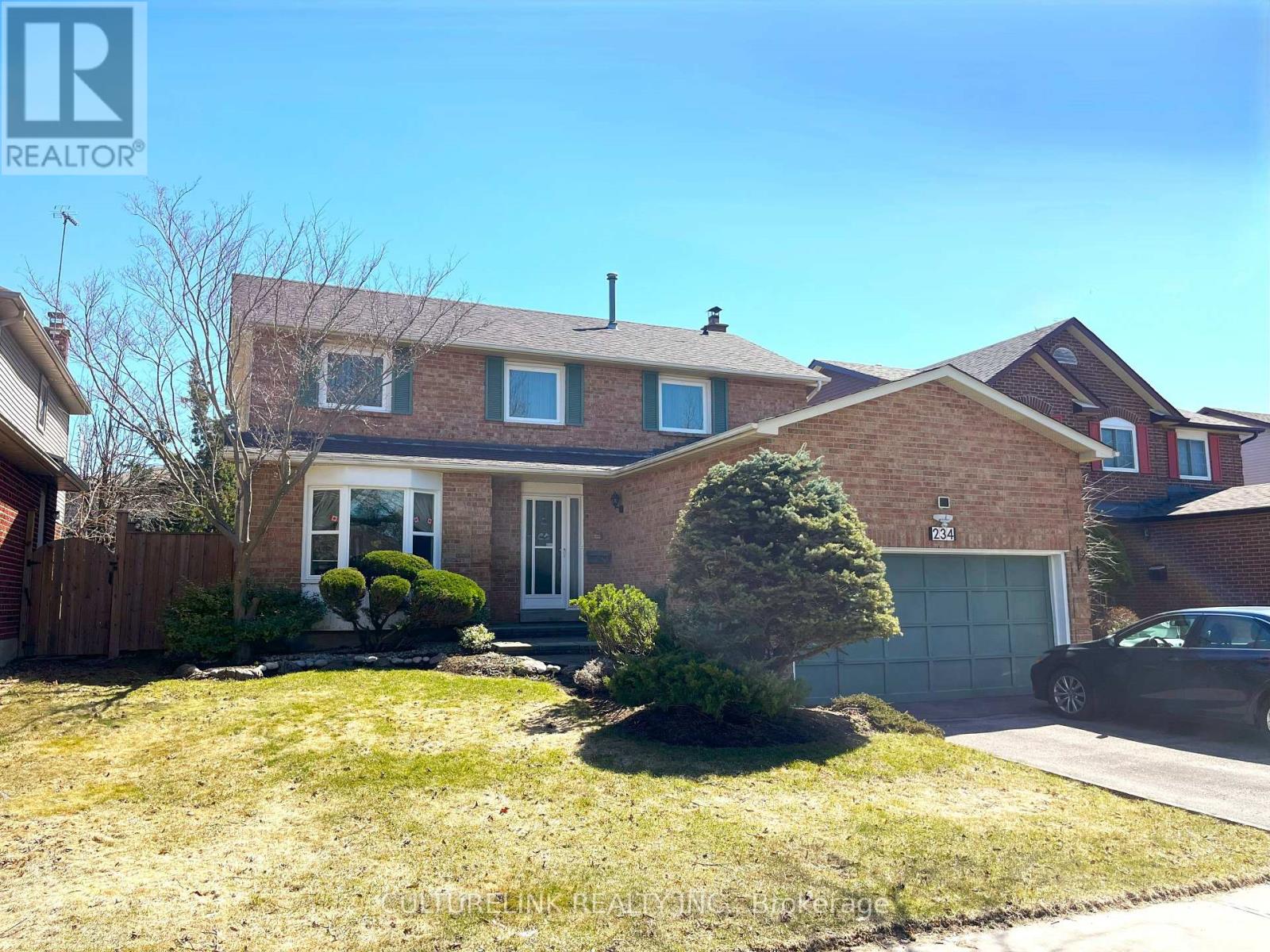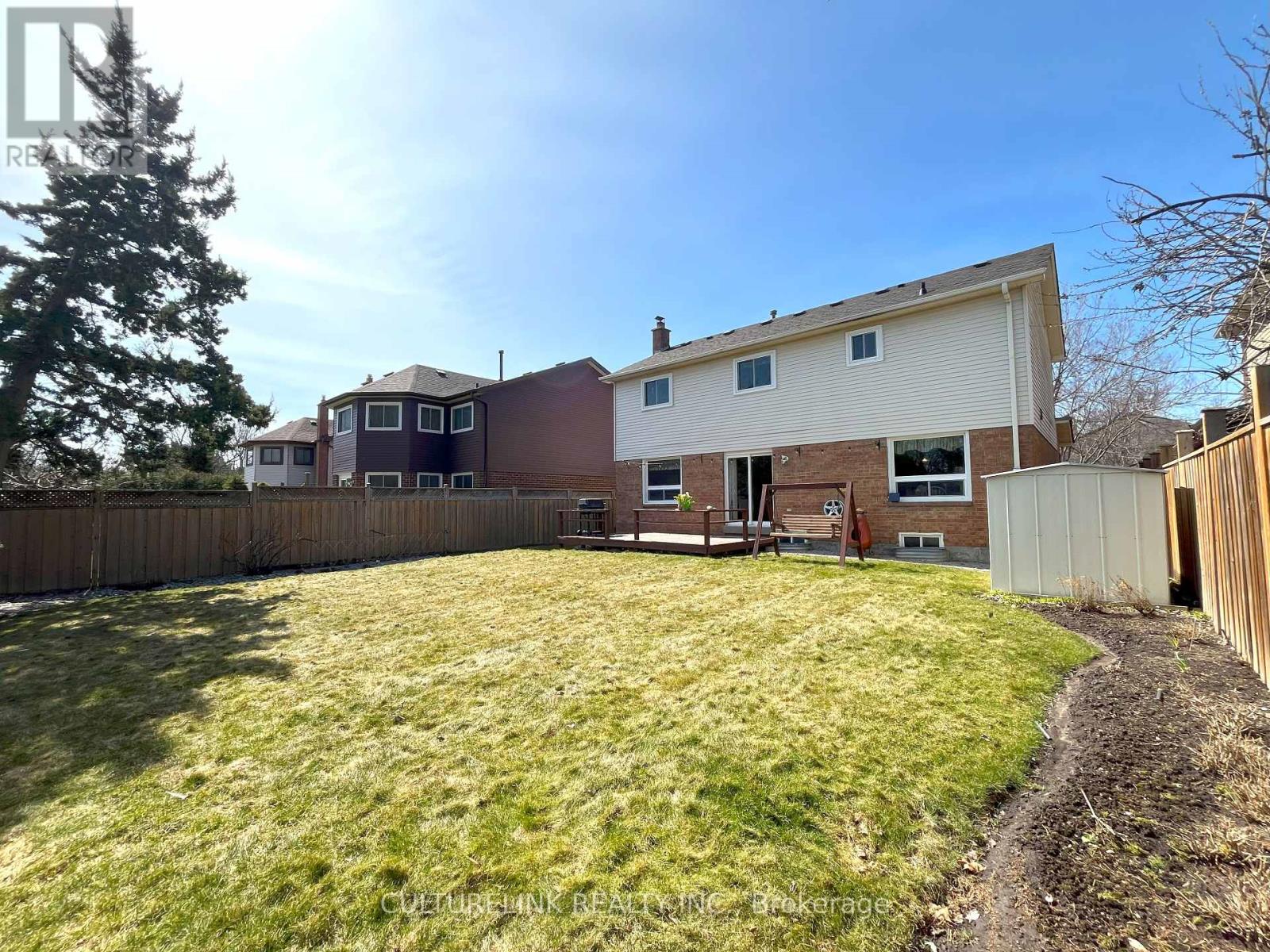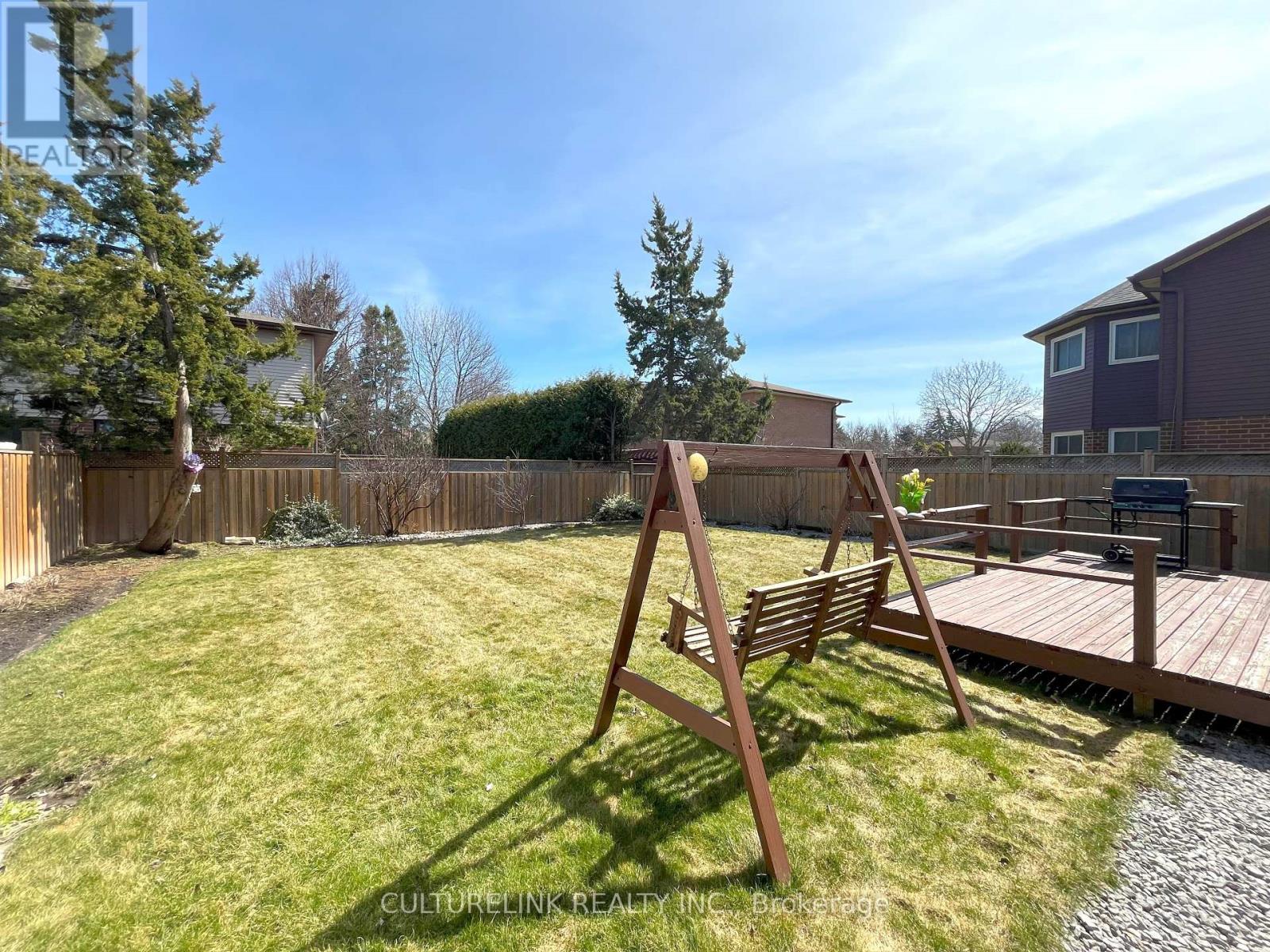3 Bedroom
3 Bathroom
1,500 - 2,000 ft2
Fireplace
Central Air Conditioning
Forced Air
$1,260,000
Welcome to 234 Larkin Ave nestled in the desirable, family-friendly Markham Village. This 3 Bedroom, 2-storey home has been meticulously maintained and features a highly functional layout. The living room and dining room both showcase large windows providing tons of natural light. The large kitchen with it's eat-in area overlooks the expansive sun-filled backyard and opens up to the family room highlighting it's wood burning fireplace. Upstairs, you'll find 3 spacious bedrooms with two renovated bathrooms. The primary bedroom includes a 3-piece ensuite bath. The finished open basement offers versatile space to suit your needs, whether for recreation, a home office, or additional living space. Roof (2021), Upstairs Bathrooms (2018). This home is conveniently located near top-rated schools, Markham Main St., Go Station, Parks, Hospital, Community Center, Library, Pool/Fitness Center, Tennis Courts, Shopping, and The 407. (id:26049)
Property Details
|
MLS® Number
|
N12081259 |
|
Property Type
|
Single Family |
|
Neigbourhood
|
Upper Cornell |
|
Community Name
|
Markham Village |
|
Amenities Near By
|
Park, Public Transit, Schools |
|
Community Features
|
Community Centre |
|
Parking Space Total
|
4 |
Building
|
Bathroom Total
|
3 |
|
Bedrooms Above Ground
|
3 |
|
Bedrooms Total
|
3 |
|
Age
|
16 To 30 Years |
|
Appliances
|
Dishwasher, Dryer, Garage Door Opener, Stove, Washer, Window Coverings, Refrigerator |
|
Basement Development
|
Finished |
|
Basement Type
|
N/a (finished) |
|
Construction Style Attachment
|
Detached |
|
Cooling Type
|
Central Air Conditioning |
|
Exterior Finish
|
Brick |
|
Fireplace Present
|
Yes |
|
Flooring Type
|
Carpeted, Hardwood |
|
Foundation Type
|
Poured Concrete |
|
Half Bath Total
|
1 |
|
Heating Fuel
|
Natural Gas |
|
Heating Type
|
Forced Air |
|
Stories Total
|
2 |
|
Size Interior
|
1,500 - 2,000 Ft2 |
|
Type
|
House |
|
Utility Water
|
Municipal Water |
Parking
Land
|
Acreage
|
No |
|
Fence Type
|
Fenced Yard |
|
Land Amenities
|
Park, Public Transit, Schools |
|
Sewer
|
Sanitary Sewer |
|
Size Depth
|
111 Ft ,9 In |
|
Size Frontage
|
49 Ft ,2 In |
|
Size Irregular
|
49.2 X 111.8 Ft |
|
Size Total Text
|
49.2 X 111.8 Ft |
Rooms
| Level |
Type |
Length |
Width |
Dimensions |
|
Second Level |
Primary Bedroom |
5.22 m |
4.07 m |
5.22 m x 4.07 m |
|
Second Level |
Bedroom 2 |
3.46 m |
3.12 m |
3.46 m x 3.12 m |
|
Second Level |
Bedroom 3 |
3.77 m |
3.39 m |
3.77 m x 3.39 m |
|
Basement |
Recreational, Games Room |
7.07 m |
3.29 m |
7.07 m x 3.29 m |
|
Main Level |
Living Room |
4.6 m |
3.34 m |
4.6 m x 3.34 m |
|
Main Level |
Dining Room |
3.34 m |
3.34 m |
3.34 m x 3.34 m |
|
Main Level |
Kitchen |
4.23 m |
3.21 m |
4.23 m x 3.21 m |
|
Main Level |
Family Room |
4.23 m |
3.21 m |
4.23 m x 3.21 m |

































