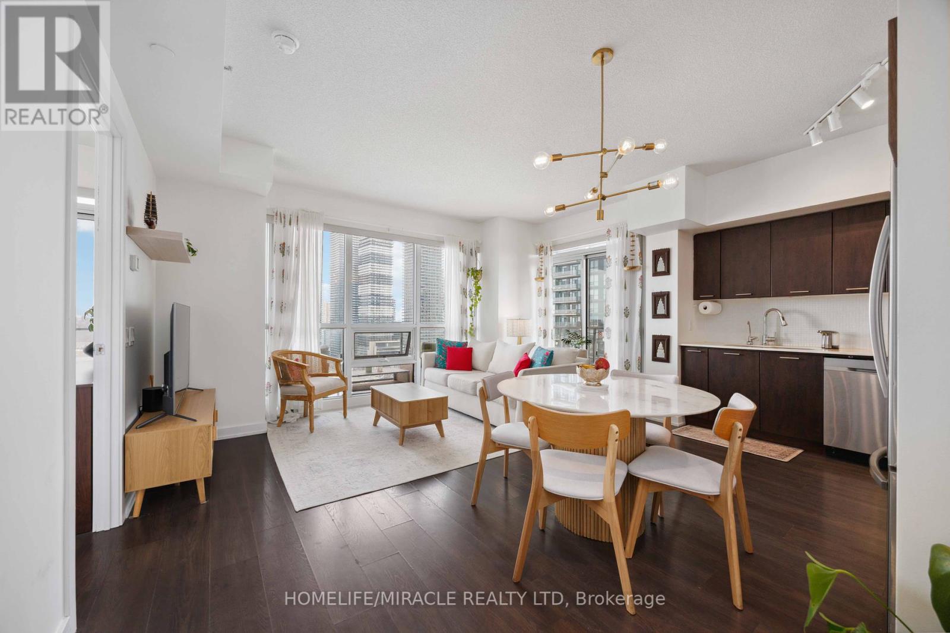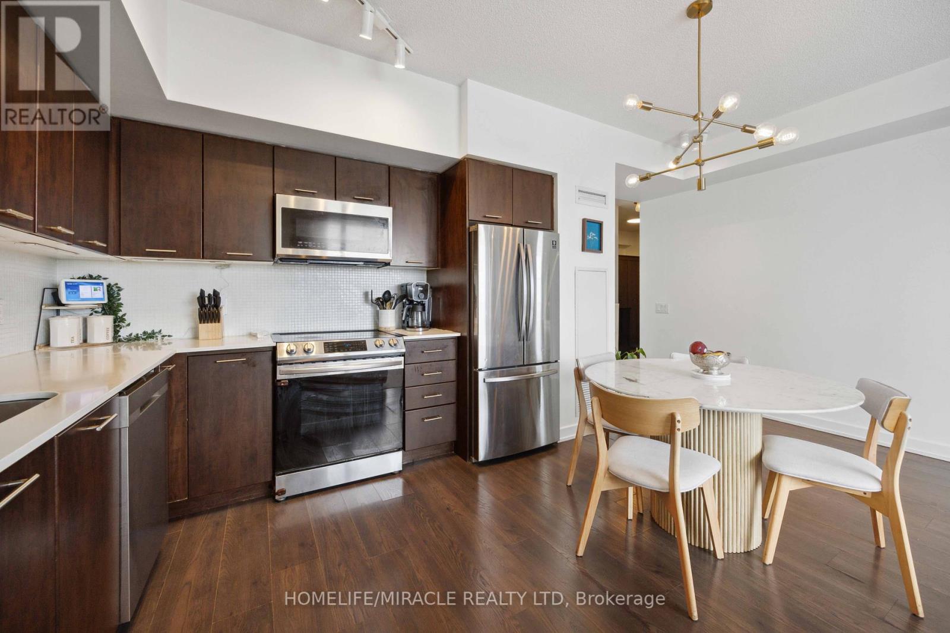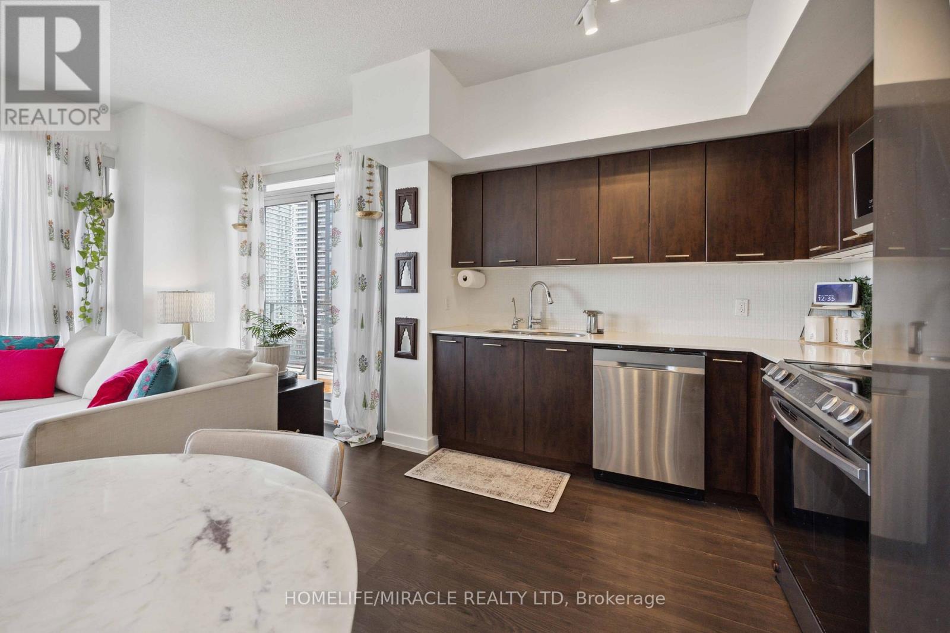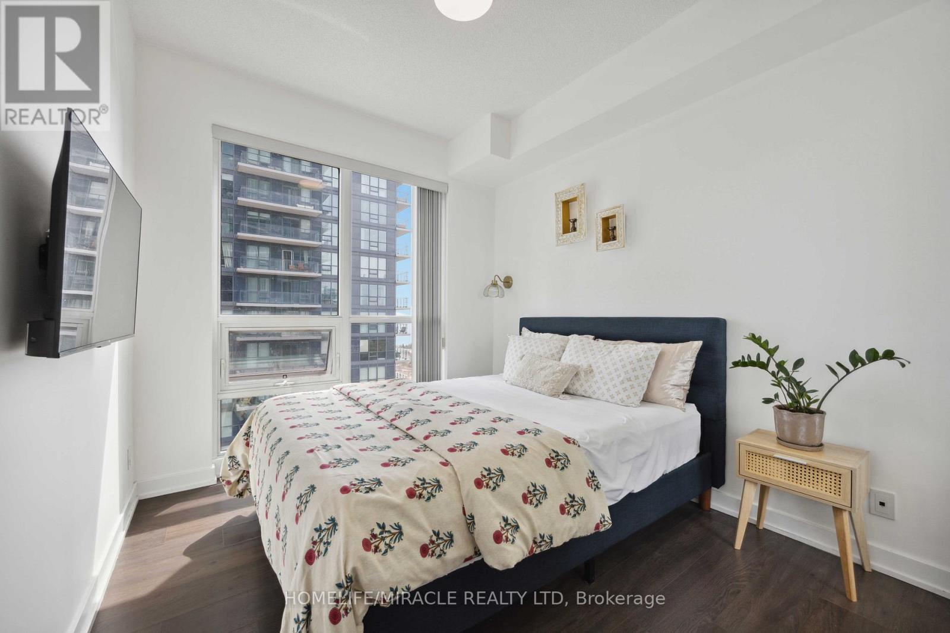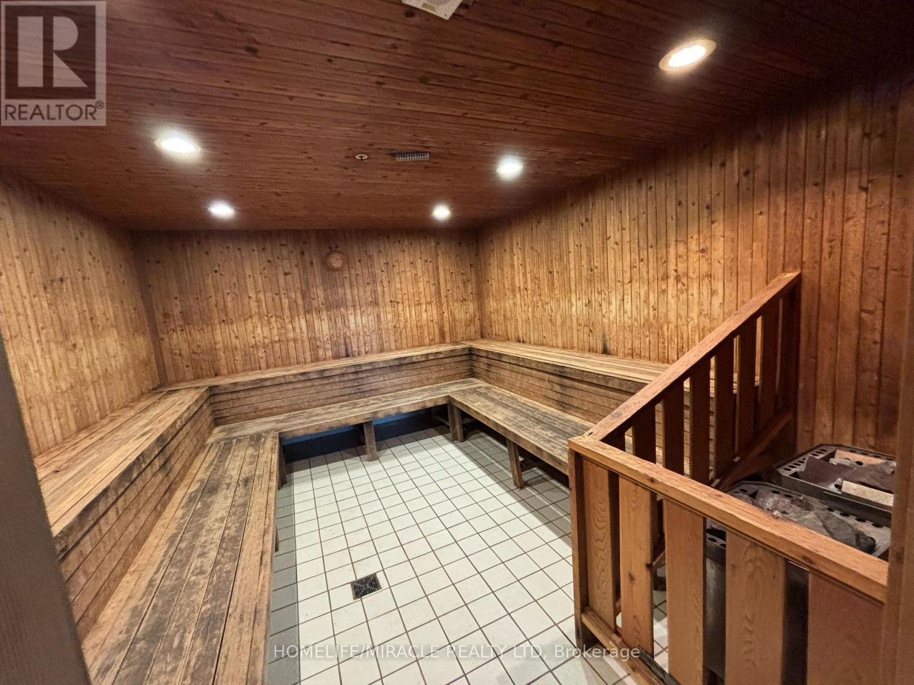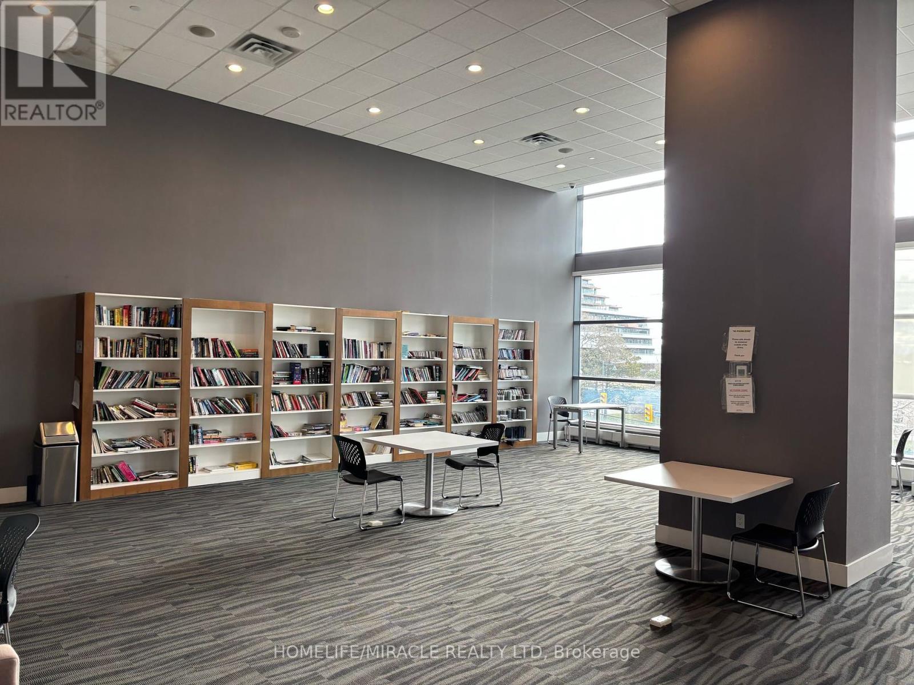2207 - 2220 Lake Shore Boulevard W Toronto, Ontario M8V 1A4
$874,900Maintenance, Common Area Maintenance, Heat, Insurance, Parking, Water
$758.85 Monthly
Maintenance, Common Area Maintenance, Heat, Insurance, Parking, Water
$758.85 MonthlyBright Corner Unit 2 Bed +Study, 2 Bath, With Wrap Around-Balcony And South Exposure Lake Views. Ideally Located On Top Of A Shopping Plaza With Shoppers & Metro (Connected To Underground), Lcbo, Td Bank, Streetcar And More Right At Your Doorstep. Large Office/Study Area W Ensuite Laundry And Large Closet . Open-Concept Space With Great Kitchen/Living/Dining Layout. Laminate Flooring Throughout With Floor-To-Ceiling Windows, Upgraded Kitchen With Tiled Backsplash, Quartz Countertops And Newer Stainless Steel Appliances. Large Primary Bedroom With Ensuite Bath, Walk-In Closet With Custom Builtins And Sliding Door To Balcony. Second Bedroom With Lake Views And Large Closet Is Next To Second 3- Piece Bath With Walk-In Shower. 1 Parking And Locker Included! Steps To Lake & Humber Bay Park, Beach, Waterfront Walk & Bike Trails With Scenic Views. 24Hr Crg, Top Amenities Incl.2nd Flr, Gdn W/Bbq Area, Gym, Pool, Sauna, Party Rm., Theatre Rm, Media Rm, Yoga & Golf Put. (id:26049)
Property Details
| MLS® Number | W12087105 |
| Property Type | Single Family |
| Community Name | Mimico |
| Amenities Near By | Beach, Marina, Park |
| Community Features | Pet Restrictions |
| Features | Balcony, Carpet Free |
| Parking Space Total | 1 |
| Structure | Squash & Raquet Court |
| View Type | Lake View |
| Water Front Type | Waterfront |
Building
| Bathroom Total | 2 |
| Bedrooms Above Ground | 2 |
| Bedrooms Below Ground | 1 |
| Bedrooms Total | 3 |
| Age | 6 To 10 Years |
| Amenities | Exercise Centre, Party Room, Sauna, Storage - Locker |
| Appliances | Dishwasher, Dryer, Microwave, Stove, Washer, Window Coverings, Refrigerator |
| Cooling Type | Central Air Conditioning |
| Exterior Finish | Brick |
| Flooring Type | Laminate |
| Heating Fuel | Natural Gas |
| Heating Type | Forced Air |
| Size Interior | 800 - 899 Ft2 |
| Type | Apartment |
Parking
| Underground | |
| Garage |
Land
| Acreage | No |
| Land Amenities | Beach, Marina, Park |
| Surface Water | River/stream |
Rooms
| Level | Type | Length | Width | Dimensions |
|---|---|---|---|---|
| Flat | Living Room | 5.54 m | 5.54 m | 5.54 m x 5.54 m |
| Flat | Dining Room | 5.54 m | 5.54 m | 5.54 m x 5.54 m |
| Flat | Kitchen | 5.54 m | 5.54 m | 5.54 m x 5.54 m |
| Flat | Primary Bedroom | 2.77 m | 3.35 m | 2.77 m x 3.35 m |
| Flat | Bedroom 2 | 3.9 m | 2.74 m | 3.9 m x 2.74 m |
| Flat | Study | 2.98 m | 2.16 m | 2.98 m x 2.16 m |












