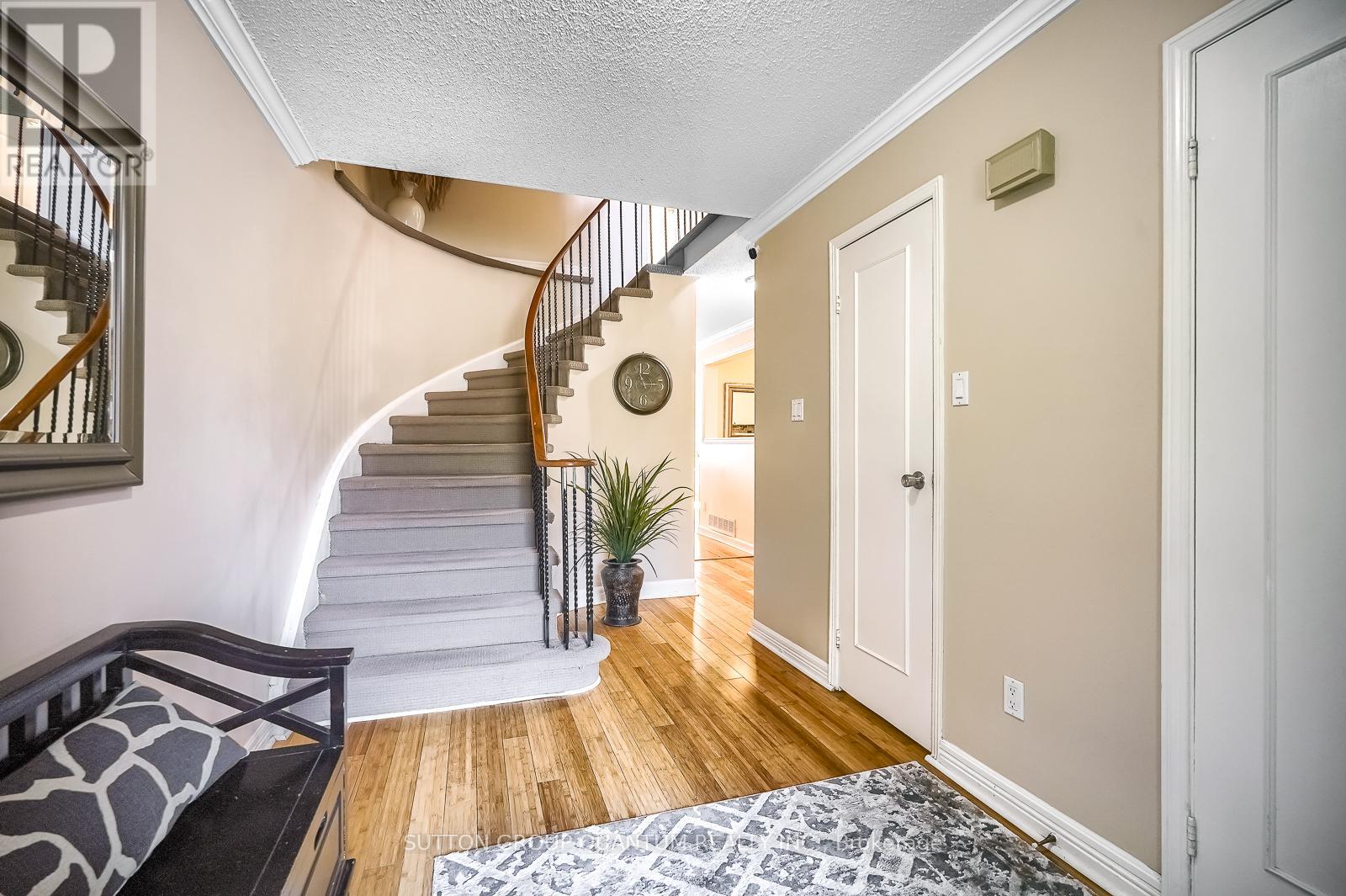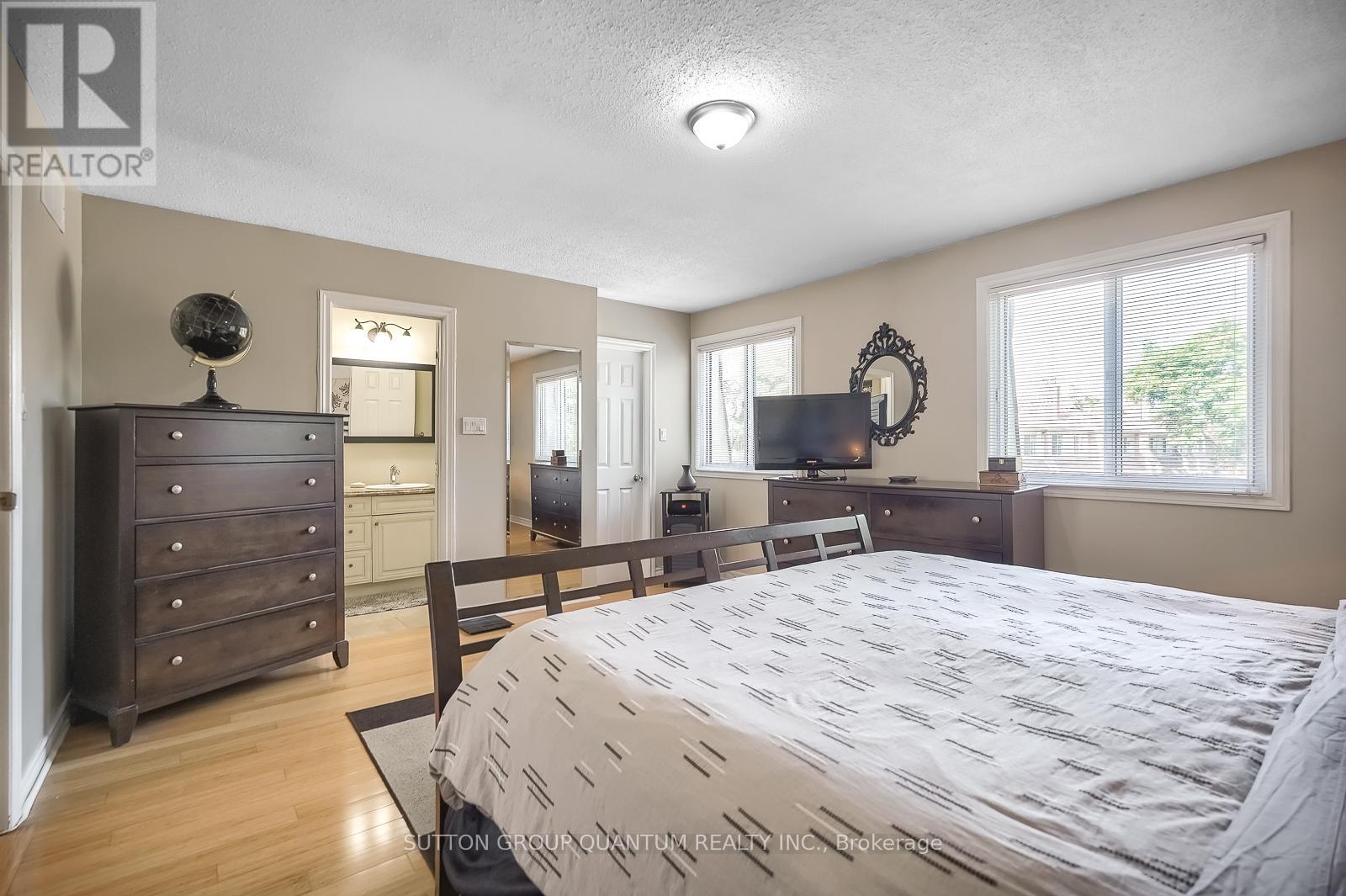22 - 150 South Service Road Mississauga, Ontario L5G 2R9
$989,990Maintenance, Water, Cable TV, Common Area Maintenance, Parking, Insurance
$717 Monthly
Maintenance, Water, Cable TV, Common Area Maintenance, Parking, Insurance
$717 MonthlyWelcome to Prestigious Colonial Woods, one of The Most Desirable Townhouse Complexes Within the Mineola East School District Area. This Exclusive Executive Enclave is Conveniently Located Close to Port Credit Go Station, QEW, Trendy Port Credit Village, Shopping, Parks, Waterfront Trails, Library...etc. This Beautiful End Unit Offers a Perfect Blend of 2,358 SqFt of Living Space with a Functional Open Concept and a Large Welcoming Foyer, a Relax and Unwind Living Room Featuring a Wood Burning Fireplace, and a Walk-out from the Dining Area Overlooking the Beautifully Landscaped Backyard. This End Unit Has Lots of Windows That Allow Natural Light to Flow In. New Windows. The Oversized Garage is Conveniently Located Beside the Front Entrance for Easy Access. 3 Generous Bedrooms, 2.5 Bathrooms and Lots of Storage Thru-out the House. The Basement is Beautifully Finished and Has a Custom Cedar Closet. Don't Miss the Opportunity to Call this Exquisite Townhome Your Home! (id:26049)
Property Details
| MLS® Number | W12087905 |
| Property Type | Single Family |
| Neigbourhood | Lakeview |
| Community Name | Mineola |
| Community Features | Pet Restrictions |
| Equipment Type | Water Heater |
| Features | Lighting, Paved Yard, Carpet Free |
| Parking Space Total | 2 |
| Rental Equipment Type | Water Heater |
Building
| Bathroom Total | 3 |
| Bedrooms Above Ground | 3 |
| Bedrooms Total | 3 |
| Age | 31 To 50 Years |
| Appliances | Water Heater, Water Meter, Garage Door Opener Remote(s), Dishwasher, Dryer, Stove, Washer, Refrigerator |
| Basement Type | Full |
| Cooling Type | Central Air Conditioning |
| Exterior Finish | Brick |
| Fireplace Present | Yes |
| Fireplace Total | 1 |
| Fireplace Type | Woodstove |
| Flooring Type | Hardwood, Tile |
| Foundation Type | Block |
| Half Bath Total | 1 |
| Heating Fuel | Natural Gas |
| Heating Type | Forced Air |
| Stories Total | 2 |
| Size Interior | 1,600 - 1,799 Ft2 |
| Type | Row / Townhouse |
Parking
| Attached Garage | |
| Garage |
Land
| Acreage | No |
| Landscape Features | Landscaped, Lawn Sprinkler |
| Zoning Description | Single Family Residencial |
Rooms
| Level | Type | Length | Width | Dimensions |
|---|---|---|---|---|
| Second Level | Primary Bedroom | 4.89 m | 3.87 m | 4.89 m x 3.87 m |
| Second Level | Bedroom 2 | 3.08 m | 5.51 m | 3.08 m x 5.51 m |
| Second Level | Bedroom 3 | 3.02 m | 5.51 m | 3.02 m x 5.51 m |
| Basement | Recreational, Games Room | 15.52 m | 208.5 m | 15.52 m x 208.5 m |
| Flat | Living Room | 3.38 m | 5.51 m | 3.38 m x 5.51 m |
| Flat | Kitchen | 2.92 m | 3.77 m | 2.92 m x 3.77 m |
| Flat | Dining Room | 2.79 m | 3.94 m | 2.79 m x 3.94 m |
| Flat | Foyer | 3.02 m | 5.51 m | 3.02 m x 5.51 m |

































