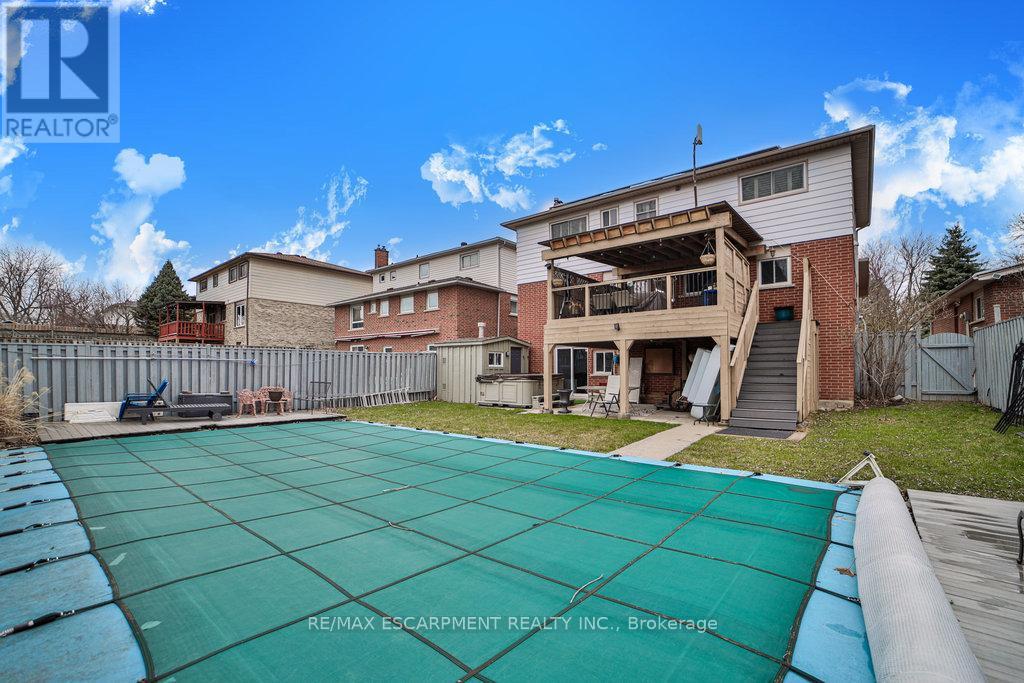5 Bedroom
4 Bathroom
1,500 - 2,000 ft2
Fireplace
Inground Pool
Central Air Conditioning
Forced Air
Landscaped
$1,299,999
Updated Gem in Quiet Brant Hills! Open concept kitchen dining room, living room. Many recent updates, a new roof with 30 year shingles (2024) new front entry door, updated bathrooms (4) and a walk out basement to a Hottub and Swimming pool. This beauty backs onto a school yard field, great privacy for weekend relaxation. Conveniently located, to Shopping and Schools & highways are just minutes away. All bedrooms are of a generous size and well laid out, recent new floors throughout the house, make this home a easy purchase. (id:26049)
Property Details
|
MLS® Number
|
W12081063 |
|
Property Type
|
Single Family |
|
Neigbourhood
|
Brant Hills |
|
Community Name
|
Brant Hills |
|
Amenities Near By
|
Park, Place Of Worship, Public Transit |
|
Features
|
Hillside, Flat Site, Dry, Solar Equipment, In-law Suite |
|
Parking Space Total
|
6 |
|
Pool Features
|
Salt Water Pool |
|
Pool Type
|
Inground Pool |
|
Structure
|
Deck, Shed |
|
View Type
|
City View |
Building
|
Bathroom Total
|
4 |
|
Bedrooms Above Ground
|
5 |
|
Bedrooms Total
|
5 |
|
Age
|
31 To 50 Years |
|
Appliances
|
Hot Tub, Garage Door Opener Remote(s), Central Vacuum, Water Heater, Water Meter, Water Softener, Dishwasher, Dryer, Garage Door Opener, Microwave, Hood Fan, Stove, Washer, Window Coverings, Refrigerator |
|
Basement Development
|
Finished |
|
Basement Features
|
Apartment In Basement, Walk Out |
|
Basement Type
|
N/a (finished) |
|
Construction Style Attachment
|
Detached |
|
Cooling Type
|
Central Air Conditioning |
|
Exterior Finish
|
Aluminum Siding, Brick |
|
Fireplace Present
|
Yes |
|
Fireplace Type
|
Insert,woodstove |
|
Foundation Type
|
Concrete |
|
Half Bath Total
|
1 |
|
Heating Fuel
|
Natural Gas |
|
Heating Type
|
Forced Air |
|
Stories Total
|
2 |
|
Size Interior
|
1,500 - 2,000 Ft2 |
|
Type
|
House |
|
Utility Water
|
Municipal Water |
Parking
Land
|
Acreage
|
No |
|
Fence Type
|
Fenced Yard |
|
Land Amenities
|
Park, Place Of Worship, Public Transit |
|
Landscape Features
|
Landscaped |
|
Sewer
|
Sanitary Sewer |
|
Size Depth
|
120 Ft |
|
Size Frontage
|
55 Ft |
|
Size Irregular
|
55 X 120 Ft |
|
Size Total Text
|
55 X 120 Ft|under 1/2 Acre |
|
Soil Type
|
Clay, Sand, Loam |
Rooms
| Level |
Type |
Length |
Width |
Dimensions |
|
Second Level |
Primary Bedroom |
3.33 m |
5.25 m |
3.33 m x 5.25 m |
|
Second Level |
Bedroom 2 |
4.54 m |
3.79 m |
4.54 m x 3.79 m |
|
Second Level |
Bedroom 3 |
3.81 m |
3.24 m |
3.81 m x 3.24 m |
|
Second Level |
Bedroom 4 |
4.42 m |
3.3 m |
4.42 m x 3.3 m |
|
Basement |
Bedroom 5 |
3.63 m |
4.39 m |
3.63 m x 4.39 m |
|
Basement |
Family Room |
3.45 m |
5.27 m |
3.45 m x 5.27 m |
|
Basement |
Kitchen |
4.54 m |
5 m |
4.54 m x 5 m |
|
Main Level |
Kitchen |
5.75 m |
3 m |
5.75 m x 3 m |
|
Main Level |
Den |
4.55 m |
3.5 m |
4.55 m x 3.5 m |
|
Main Level |
Living Room |
8.18 m |
4.7 m |
8.18 m x 4.7 m |
Utilities
|
Cable
|
Installed |
|
Sewer
|
Installed |























