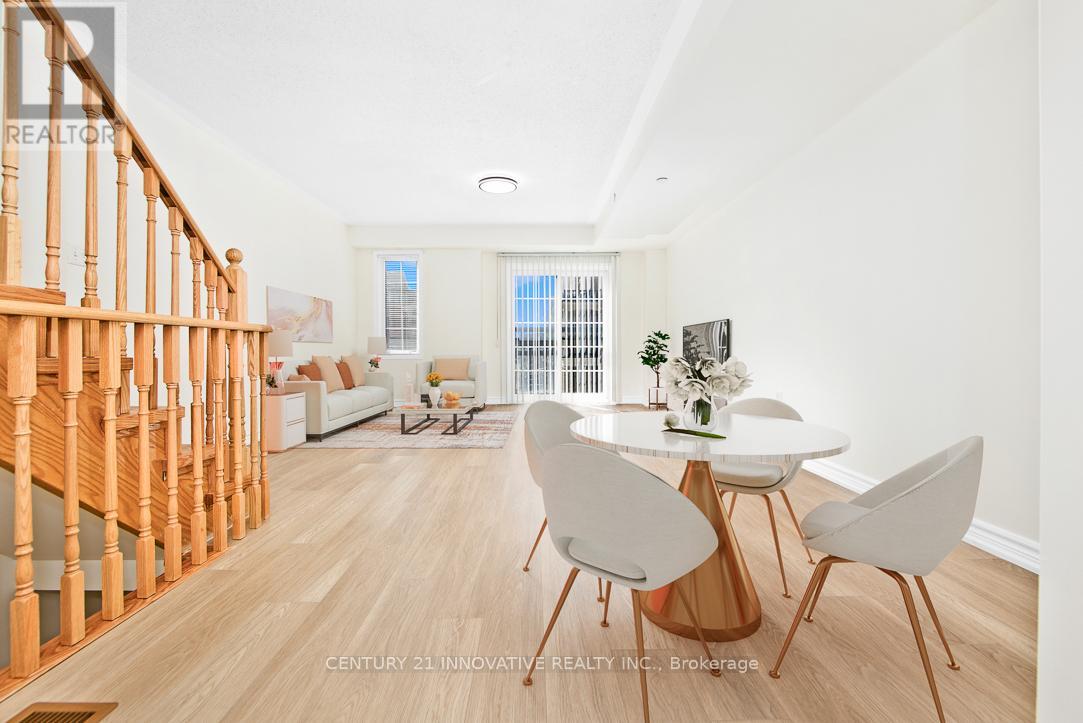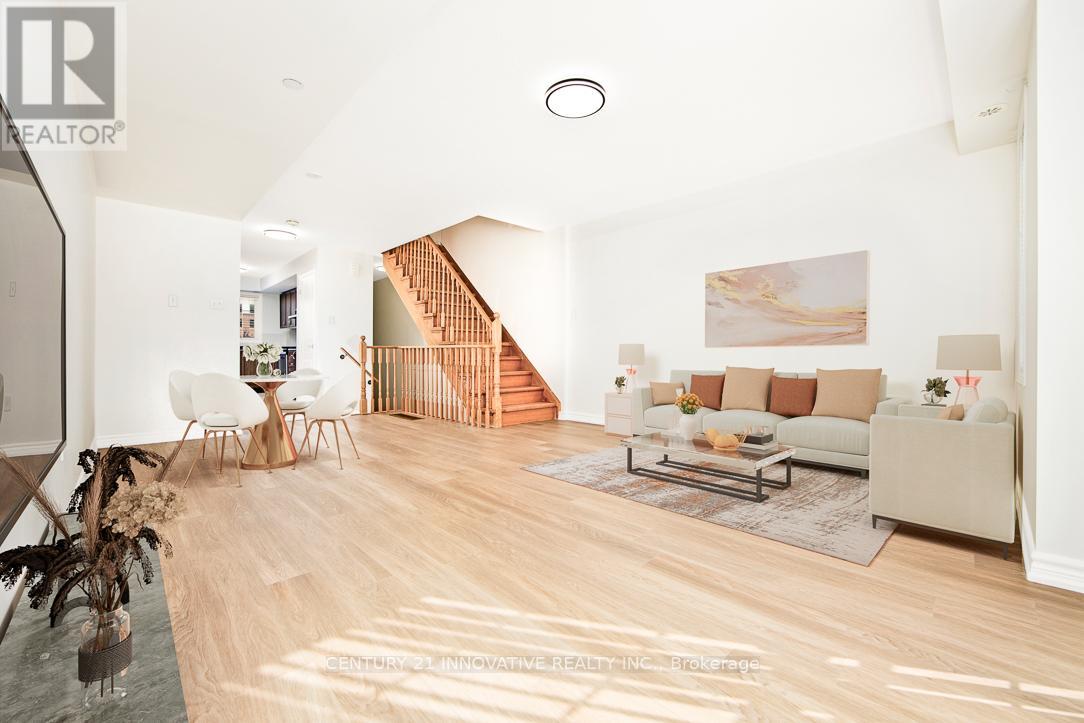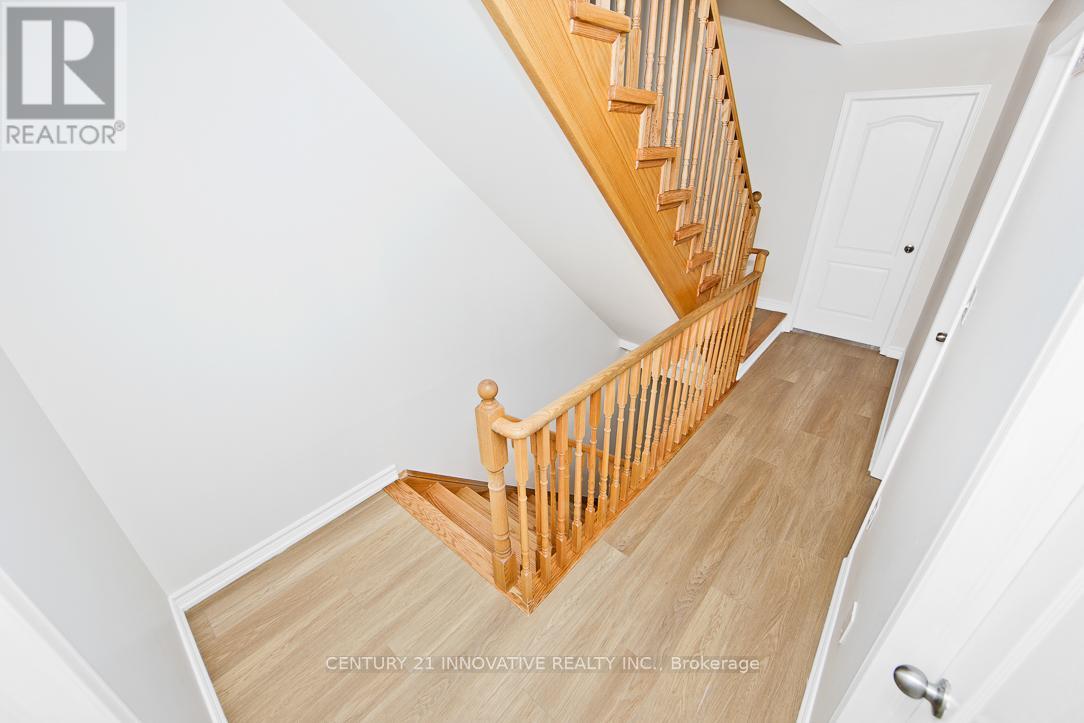211 - 2480 Rosedrop Path Oshawa, Ontario L1L 0L2
$699,000Maintenance, Insurance, Common Area Maintenance
$401.30 Monthly
Maintenance, Insurance, Common Area Maintenance
$401.30 MonthlyWelcome to 2480 Rosedrop Path! Close to Highway 407, Durham College, Ontario Tech University, Kedron Dells Golf Course, and loads of shops and restaurants, this well-appointed townhome has something that appeals to every taste. With 4 good-sized bedrooms, 3bathrooms, a spacious living/dining area, and carpet-free throughout, this house is ready for family living or as a rental opportunity to house local students. Overlooking the backyard, the kitchen abounds with storage and counter space, waiting for a chef to work their magic. Multiple windows in all of the living spaces fill this home with light. The fourth bedroom features a bonus walk-out balcony to enjoy early morning coffee or evening relaxation. This virtually-staged 1792 plus square foot, Tribute-built property is a must-see! (id:26049)
Property Details
| MLS® Number | E12073498 |
| Property Type | Single Family |
| Community Name | Windfields |
| Community Features | Pet Restrictions |
| Parking Space Total | 2 |
Building
| Bathroom Total | 3 |
| Bedrooms Above Ground | 4 |
| Bedrooms Total | 4 |
| Appliances | Water Heater |
| Cooling Type | Central Air Conditioning |
| Exterior Finish | Brick |
| Flooring Type | Ceramic, Laminate |
| Foundation Type | Concrete |
| Half Bath Total | 1 |
| Heating Fuel | Natural Gas |
| Heating Type | Forced Air |
| Stories Total | 3 |
| Size Interior | 1,600 - 1,799 Ft2 |
| Type | Row / Townhouse |
Parking
| Attached Garage | |
| Garage |
Land
| Acreage | No |
| Zoning Description | Unit 211, Level 1 Dscp # 293 |
Rooms
| Level | Type | Length | Width | Dimensions |
|---|---|---|---|---|
| Second Level | Bedroom | 10.8 m | 13.11 m | 10.8 m x 13.11 m |
| Second Level | Bedroom 2 | 10.8 m | 13.11 m | 10.8 m x 13.11 m |
| Third Level | Bedroom 3 | 9.4 m | 10.8 m | 9.4 m x 10.8 m |
| Third Level | Bedroom 4 | 12 m | 13.6 m | 12 m x 13.6 m |
| Main Level | Kitchen | 10 m | 9.8 m | 10 m x 9.8 m |
| Main Level | Living Room | 21 m | 13.11 m | 21 m x 13.11 m |
| Main Level | Dining Room | 21 m | 13.11 m | 21 m x 13.11 m |


























