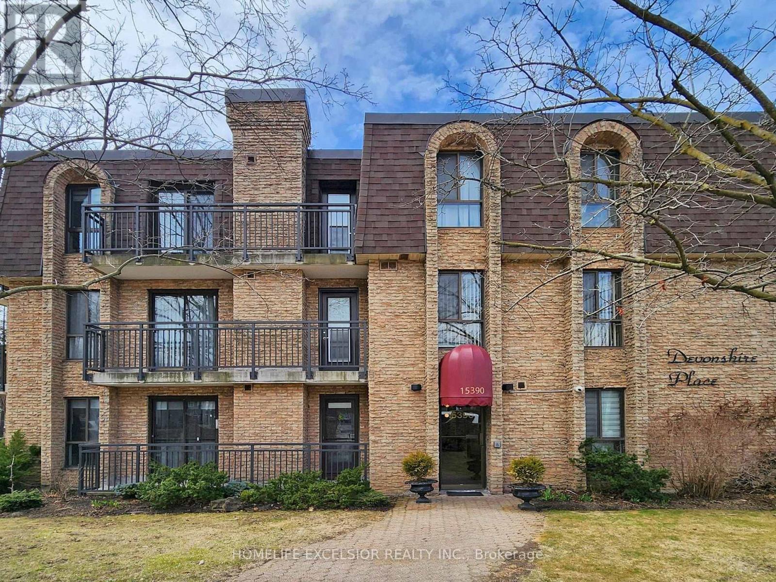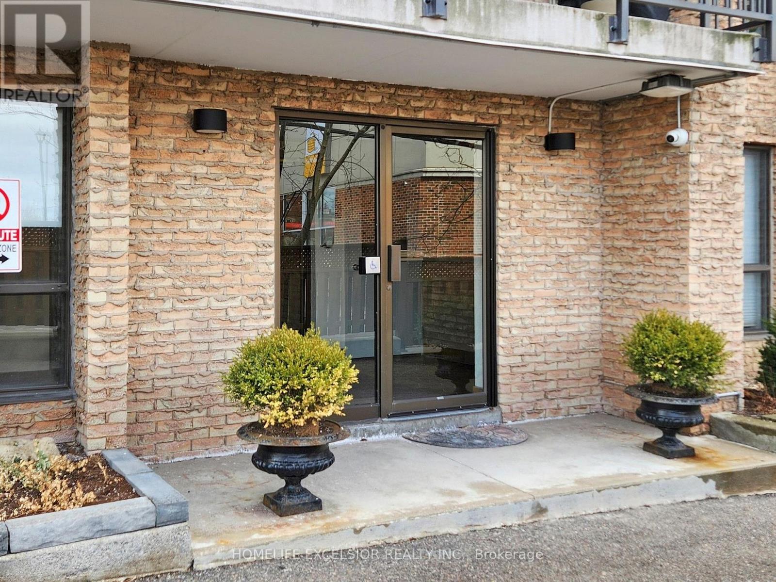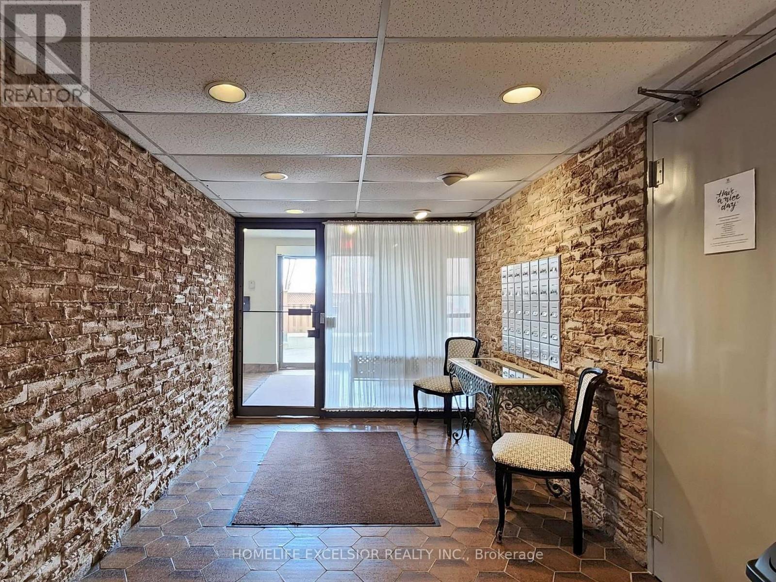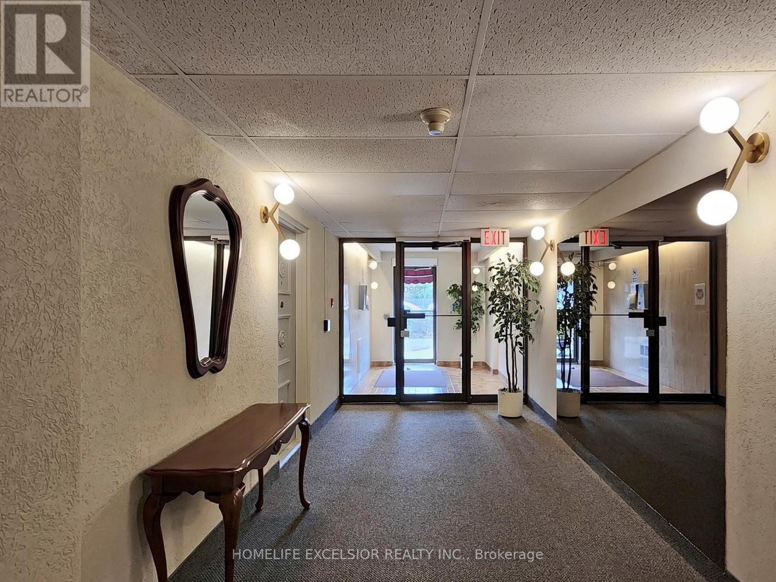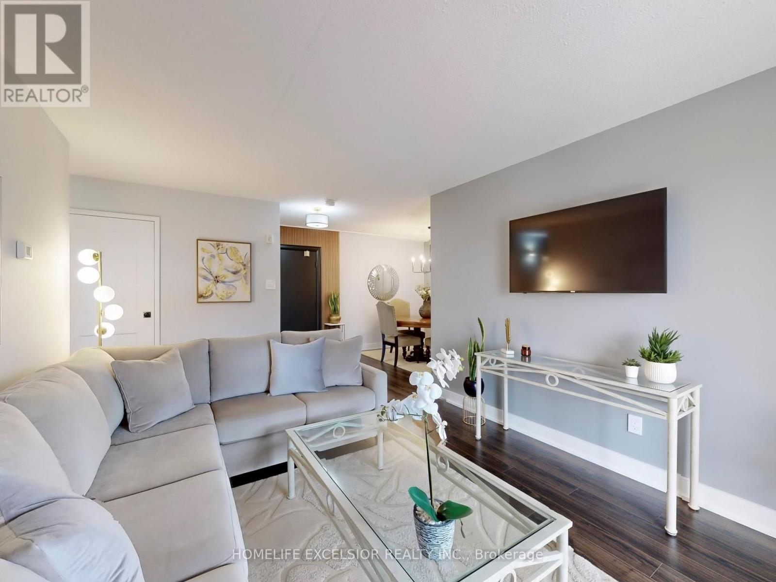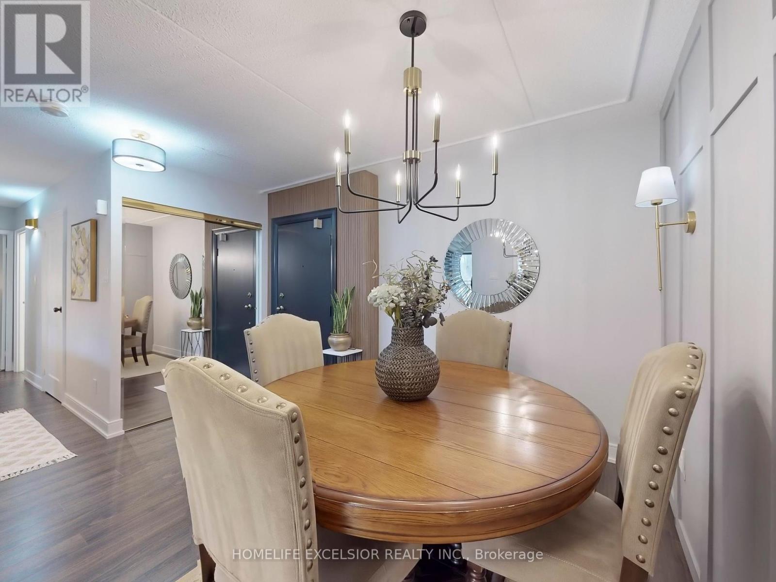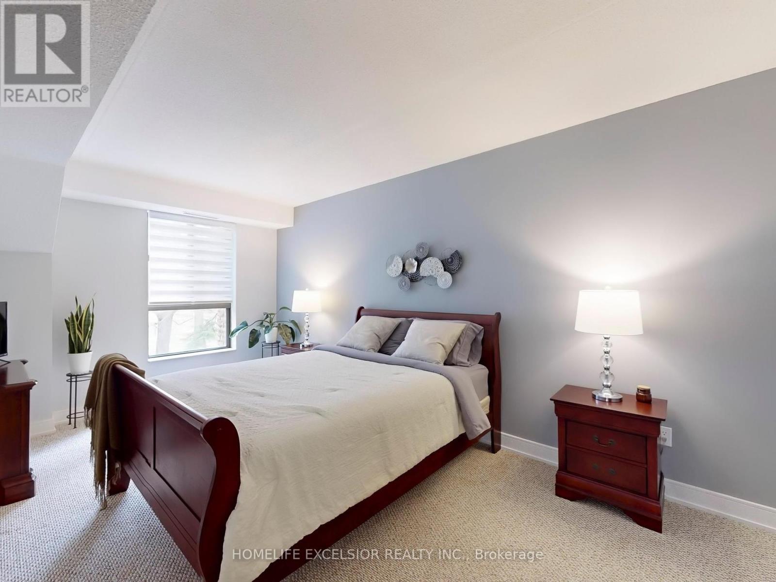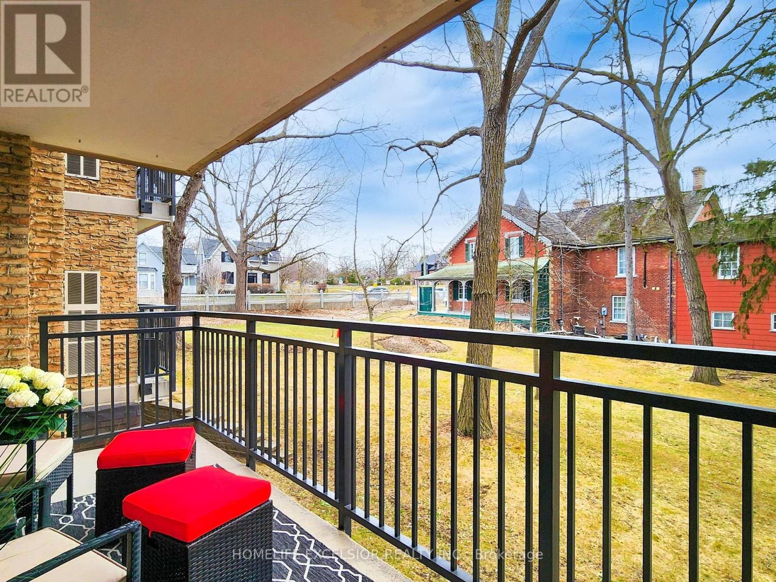203 - 15390 Yonge Street Aurora, Ontario L4G 1N8
$728,800Maintenance, Common Area Maintenance, Insurance, Parking, Water
$799.70 Monthly
Maintenance, Common Area Maintenance, Insurance, Parking, Water
$799.70 MonthlyAurora's Hidden Gem! Welcome to this charming and spacious 2-bedroom unit located in the highly sought-after Devonshire Place, perfectly positioned in the Heart of Aurora. Featuring a sun-filled south-facing balcony, this unit offers stunning views of the Historic Hillary House and lush treed gardens, creating a tranquil and scenic backdrop. Freshly painted throughout, this inviting unit features laminate flooring in the living and dining areas and cozy Berber broadloom in both bedrooms, creating a warm and comfortable atmosphere. The bright and spacious living room opens directly to a large private balcony, perfect for morning coffee or evening relaxation. The eat-in kitchen boasts upgraded custom honey birch maple cabinetry, ceramic tile backsplash, and stainless steel appliances a great space for home cooks and entertainers alike. Generously sized bedrooms with ample closet space; well-maintained and quiet building; convenient access to public transit; walking distance to schools, parks, community centres, local attractions & more. Don't miss your chance to live in one of Aurora's most desirable locations comfortable, convenient, and full of charm! (id:26049)
Property Details
| MLS® Number | N12082806 |
| Property Type | Single Family |
| Neigbourhood | McKenzie Marsh |
| Community Name | Aurora Heights |
| Amenities Near By | Place Of Worship, Public Transit, Schools |
| Community Features | Pet Restrictions |
| Features | Ravine, Balcony |
| Parking Space Total | 1 |
Building
| Bathroom Total | 1 |
| Bedrooms Above Ground | 2 |
| Bedrooms Total | 2 |
| Amenities | Party Room, Visitor Parking, Storage - Locker |
| Appliances | Dishwasher, Dryer, Water Heater, Stove, Washer, Window Coverings, Refrigerator |
| Cooling Type | Central Air Conditioning |
| Exterior Finish | Brick, Concrete |
| Flooring Type | Laminate, Carpeted |
| Heating Fuel | Electric |
| Heating Type | Forced Air |
| Size Interior | 900 - 999 Ft2 |
| Type | Apartment |
Parking
| Carport | |
| Garage | |
| Covered |
Land
| Acreage | No |
| Land Amenities | Place Of Worship, Public Transit, Schools |
| Zoning Description | Residential |
Rooms
| Level | Type | Length | Width | Dimensions |
|---|---|---|---|---|
| Main Level | Living Room | 4.28 m | 3.34 m | 4.28 m x 3.34 m |
| Main Level | Dining Room | 3.04 m | 2.74 m | 3.04 m x 2.74 m |
| Main Level | Kitchen | 3.38 m | 2.27 m | 3.38 m x 2.27 m |
| Main Level | Primary Bedroom | 5.24 m | 3.17 m | 5.24 m x 3.17 m |
| Main Level | Bedroom 2 | 3.58 m | 2.6 m | 3.58 m x 2.6 m |

