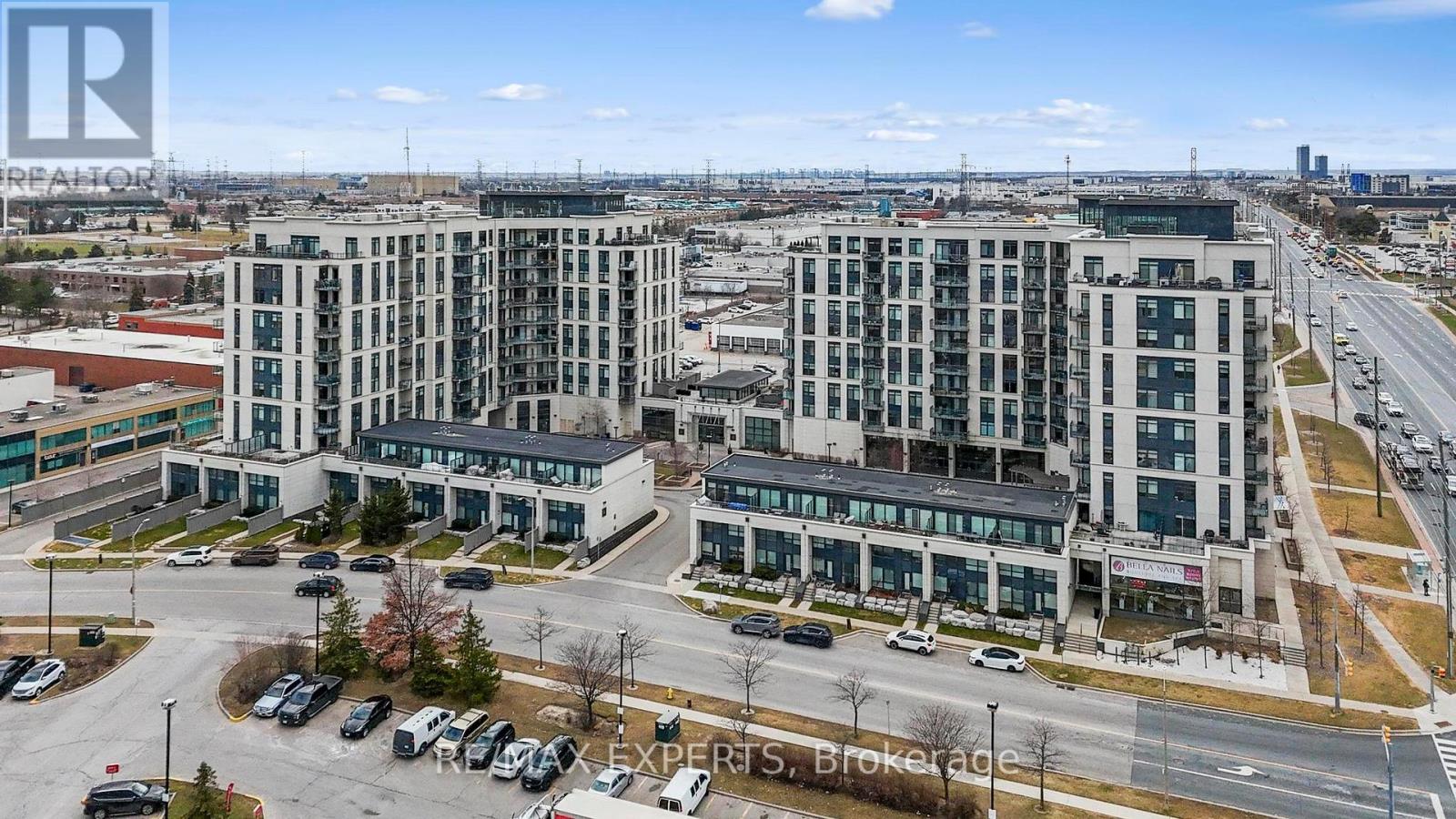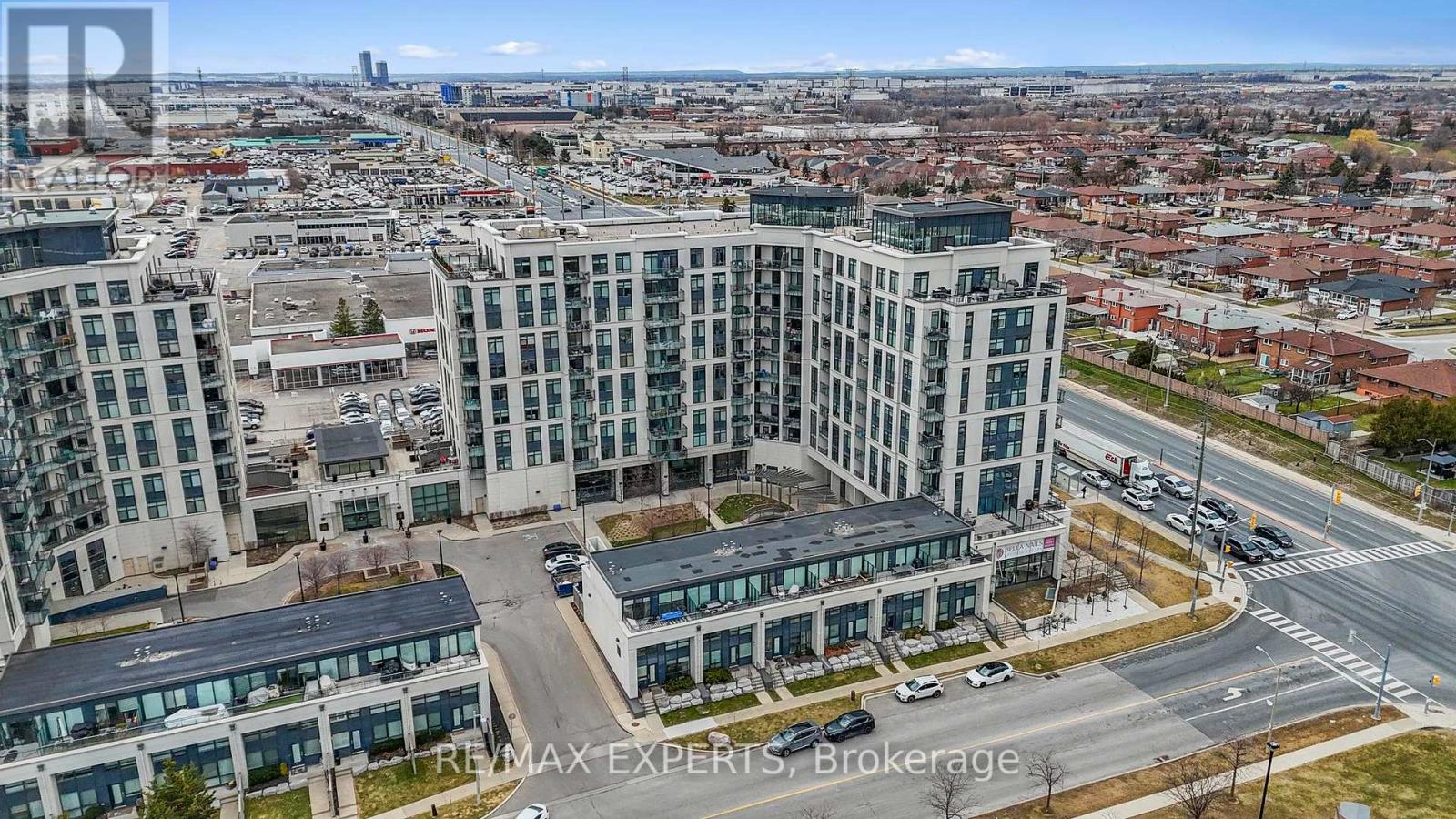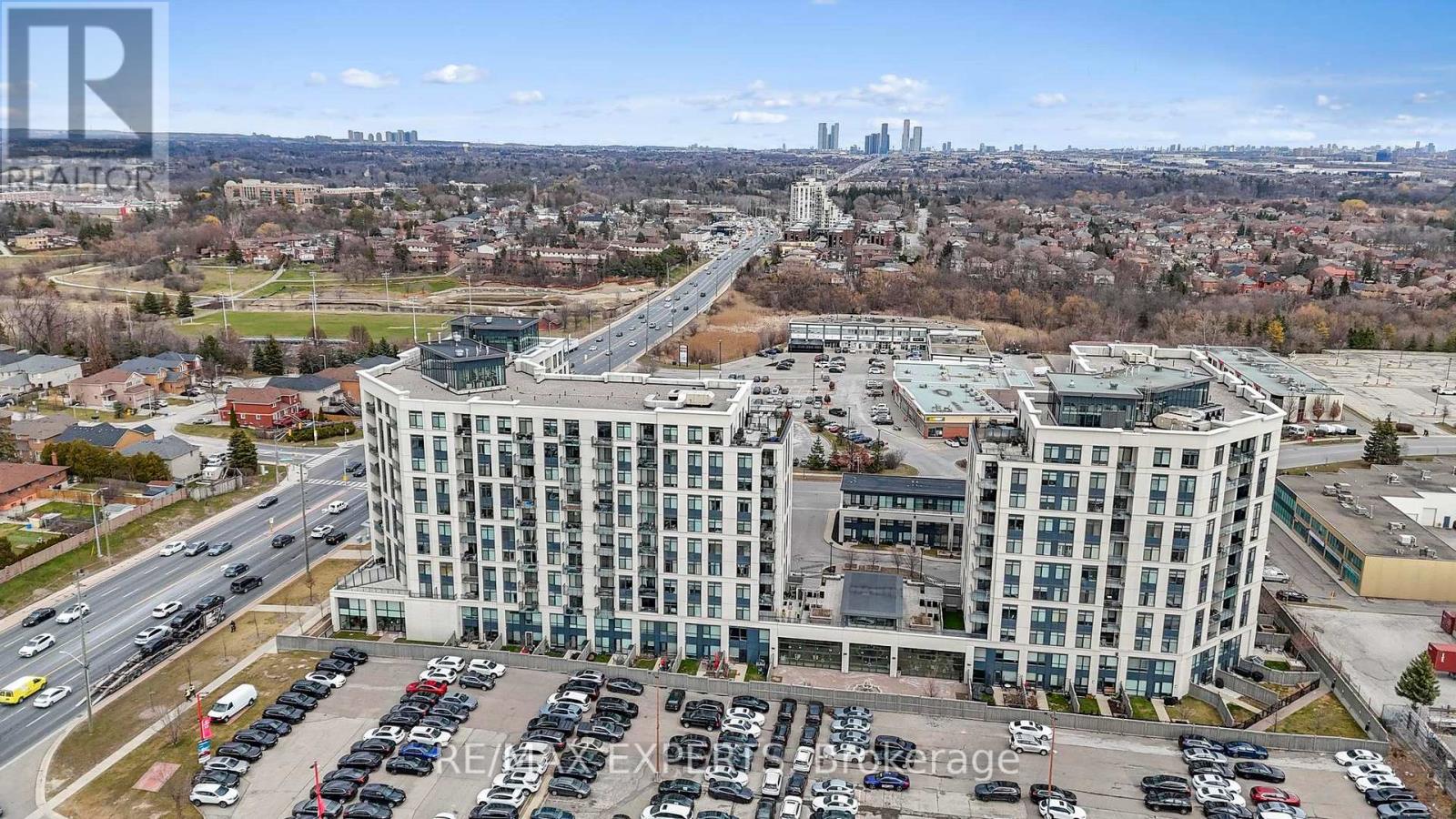201 - 12 Woodstream Boulevard Vaughan, Ontario L4L 8C4
$899,000Maintenance, Heat, Common Area Maintenance, Insurance, Parking, Water
$612.34 Monthly
Maintenance, Heat, Common Area Maintenance, Insurance, Parking, Water
$612.34 MonthlySpacious 2+1 Bedroom Condo with Oversized Terrace in the Heart of Woodbridge Welcome to your dream home in the heart of vibrant Woodbridge! This beautifully maintained 2-bedroom + den condo offers modern comfort, style, and an unbeatable layout designed for both relaxation and entertaining. Step inside to find soaring 9-foot ceilings that enhance the open, airy feel throughout the unit. A modern kitchen with sleek finishes, granite countertops, SS appliances and ample cabinetry. The primary bedroom features a private ensuite bathroom, providing a peaceful retreat at the end of the day. A versatile den offers the perfect space for a home office, guest room, or reading nook. What truly sets this unit apart is the stunning 400 square foot private terrace - an entertainer's dream and your own outdoor oasis, perfect for morning coffee or evening gatherings. Additional perks include:2 premium parking spots2 spacious lockers for all your storage needs Thoughtfully designed open-concept living space Located in a desirable, well-connected community with access to parks, shopping, transit, highways and top schools - this is Woodbridge living at its finest. Don't miss out on this rare opportunity. Book your private showing today! (id:26049)
Property Details
| MLS® Number | N12090398 |
| Property Type | Single Family |
| Neigbourhood | Woodbridge |
| Community Name | Vaughan Grove |
| Amenities Near By | Place Of Worship, Park, Public Transit, Schools |
| Community Features | Pet Restrictions, Community Centre |
| Parking Space Total | 2 |
Building
| Bathroom Total | 2 |
| Bedrooms Above Ground | 2 |
| Bedrooms Below Ground | 1 |
| Bedrooms Total | 3 |
| Amenities | Security/concierge, Exercise Centre, Party Room, Sauna, Visitor Parking, Storage - Locker |
| Appliances | Dishwasher, Dryer, Stove, Washer, Window Coverings, Refrigerator |
| Cooling Type | Central Air Conditioning |
| Exterior Finish | Concrete |
| Flooring Type | Porcelain Tile |
| Heating Fuel | Natural Gas |
| Heating Type | Forced Air |
| Size Interior | 900 - 999 Ft2 |
| Type | Apartment |
Parking
| Underground | |
| Garage |
Land
| Acreage | No |
| Land Amenities | Place Of Worship, Park, Public Transit, Schools |
Rooms
| Level | Type | Length | Width | Dimensions |
|---|---|---|---|---|
| Main Level | Living Room | 3.84 m | 3.6 m | 3.84 m x 3.6 m |
| Main Level | Dining Room | 4.06 m | 2.67 m | 4.06 m x 2.67 m |
| Main Level | Kitchen | 4.07 m | 2.78 m | 4.07 m x 2.78 m |
| Main Level | Primary Bedroom | 2.87 m | 3.5 m | 2.87 m x 3.5 m |
| Main Level | Bedroom 2 | 3.64 m | 2.63 m | 3.64 m x 2.63 m |
| Main Level | Den | 2.78 m | 1.93 m | 2.78 m x 1.93 m |



























