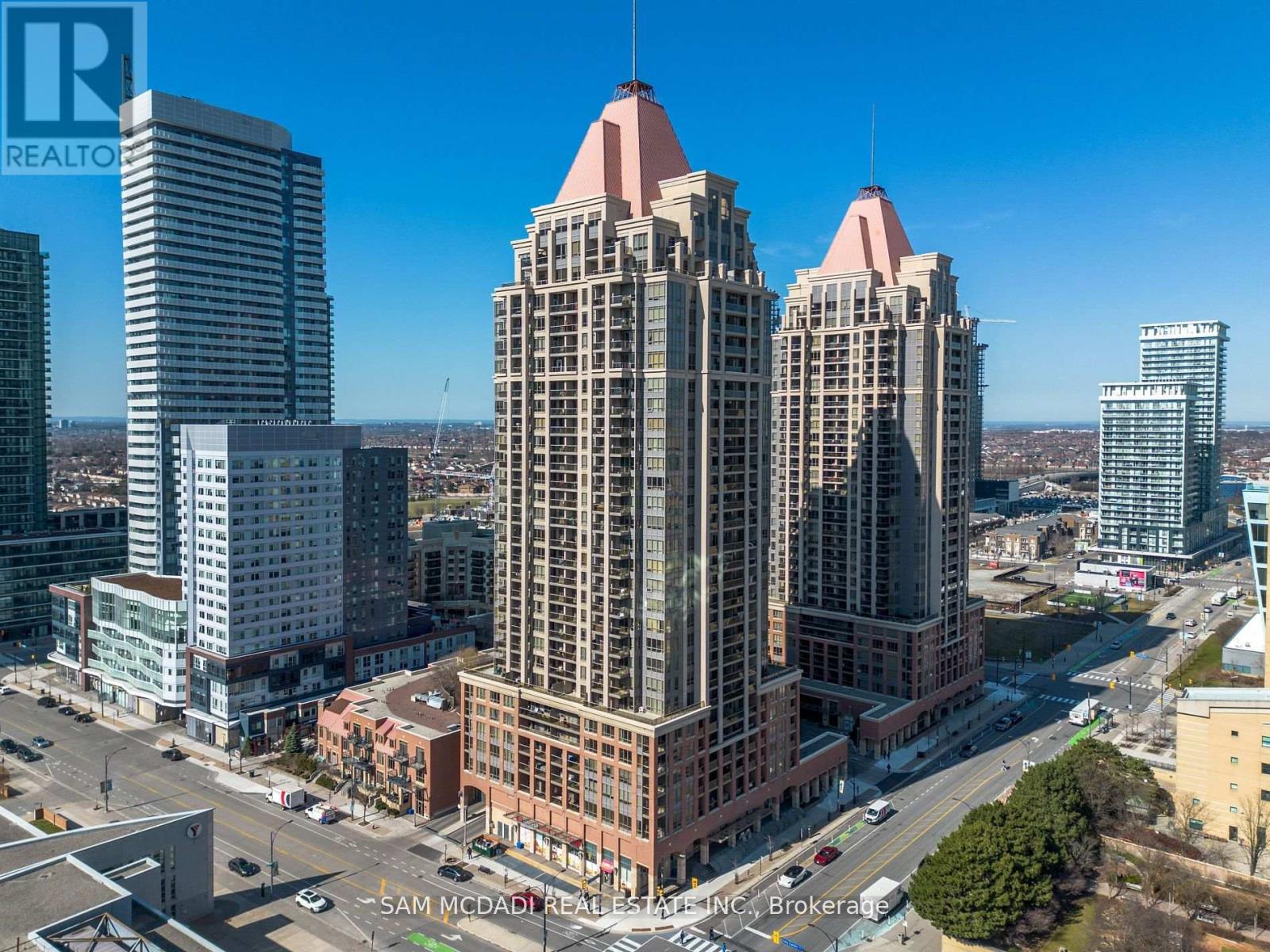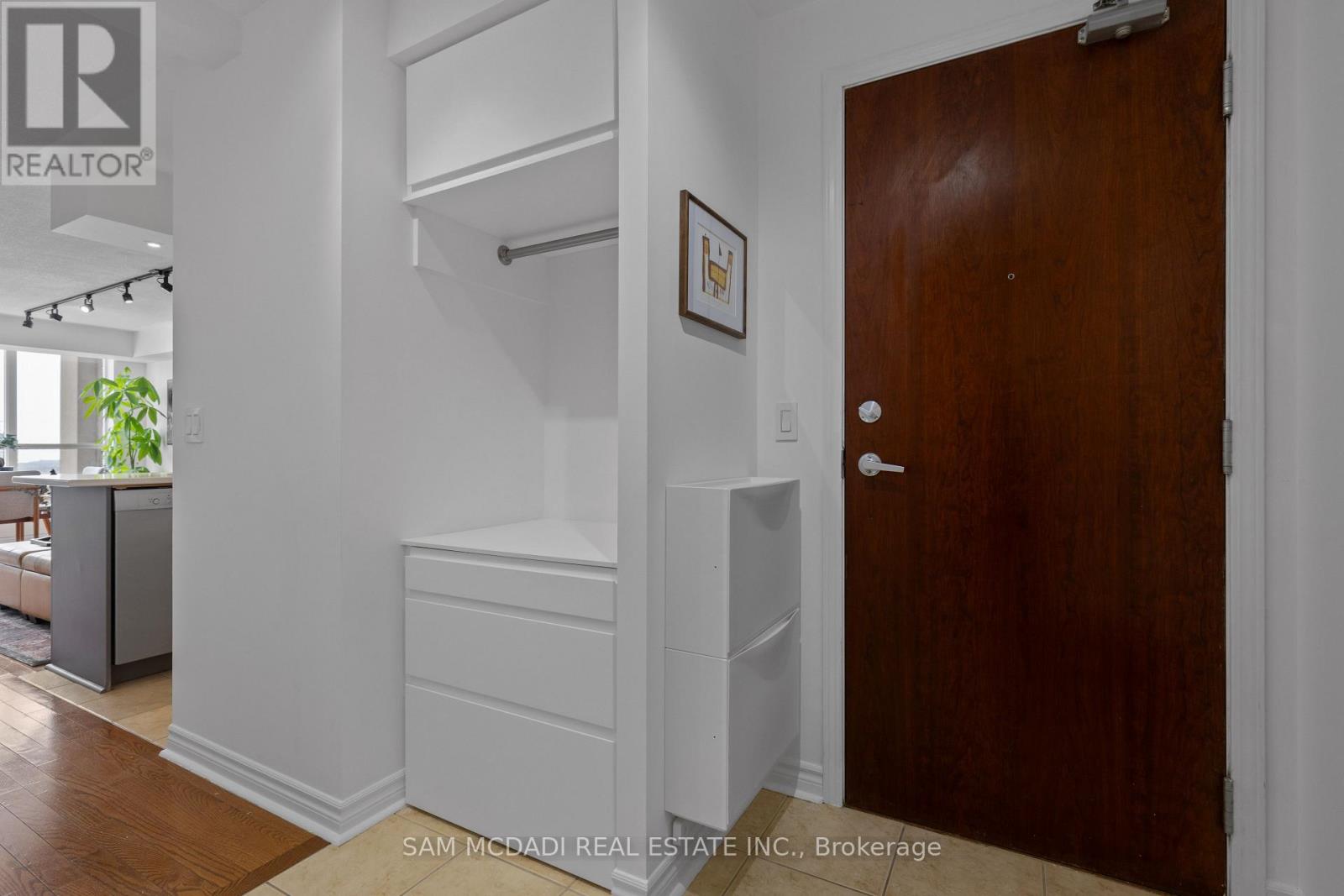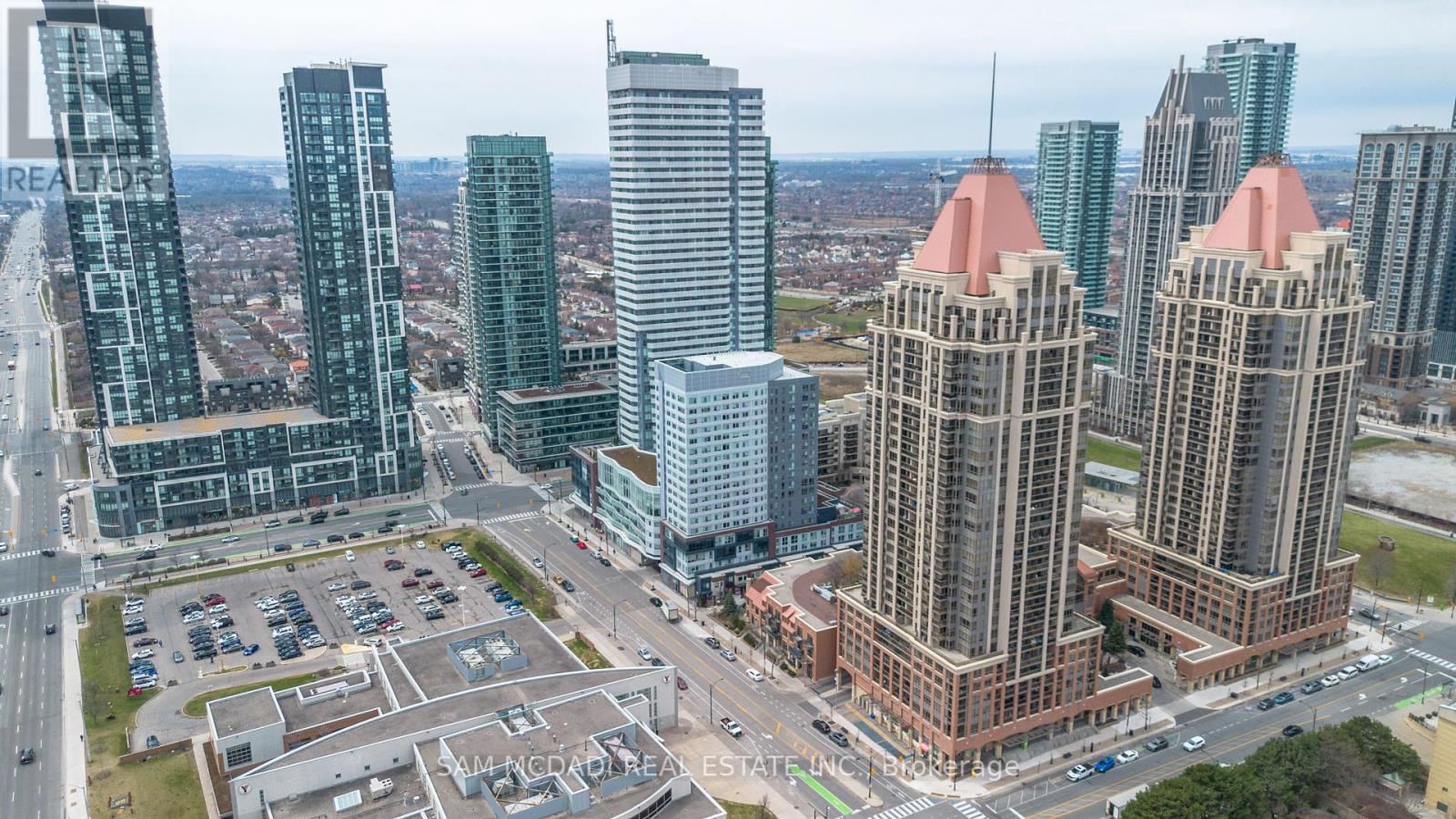2001 - 4080 Living Arts Drive Mississauga, Ontario L5B 4M8
$590,000Maintenance, Common Area Maintenance, Heat, Insurance, Parking, Water
$713.31 Monthly
Maintenance, Common Area Maintenance, Heat, Insurance, Parking, Water
$713.31 MonthlyExperience elevated urban living in this stylish 2-bedroom, 2-bathroom condo perfectly positioned in the vibrant heart of Mississauga. Perched on the 20th floor, this thoughtfully designed home offers sweeping east and southeast views from two generous balconies ideal for relaxing or entertaining. The updated kitchen is a culinary showpiece, boasting sleek stainless steel appliances, custom oversized quartz countertops, and a striking quartz backsplash. A significant investment has transformed this space into a beautiful and functional centerpiece. Enjoy the privacy and comfort of a smart split-bedroom layout tailored for modern living. Freshly painted, bright, and move-in ready, this condo blends timeless elegance with everyday practicality. Take advantage of unbeatable access to Square One, major highways (403 & 401), top schools, picturesque parks, and a wide range of amenities. With everything just minutes away, this prime location delivers the ultimate Mississauga lifestyle. (id:26049)
Property Details
| MLS® Number | W12085219 |
| Property Type | Single Family |
| Neigbourhood | City Centre |
| Community Name | City Centre |
| Amenities Near By | Park, Public Transit, Schools |
| Community Features | Pet Restrictions, Community Centre |
| Features | Balcony, Carpet Free, In Suite Laundry |
| Parking Space Total | 1 |
| View Type | View |
Building
| Bathroom Total | 2 |
| Bedrooms Above Ground | 2 |
| Bedrooms Total | 2 |
| Age | 16 To 30 Years |
| Amenities | Security/concierge, Exercise Centre, Party Room, Recreation Centre, Visitor Parking, Storage - Locker |
| Appliances | Dishwasher, Dryer, Microwave, Stove, Washer, Window Coverings, Refrigerator |
| Cooling Type | Central Air Conditioning |
| Exterior Finish | Brick, Concrete |
| Flooring Type | Hardwood |
| Heating Fuel | Natural Gas |
| Heating Type | Forced Air |
| Size Interior | 700 - 799 Ft2 |
| Type | Apartment |
Parking
| Underground | |
| Garage |
Land
| Acreage | No |
| Land Amenities | Park, Public Transit, Schools |
Rooms
| Level | Type | Length | Width | Dimensions |
|---|---|---|---|---|
| Ground Level | Living Room | 3.63 m | 5.76 m | 3.63 m x 5.76 m |
| Ground Level | Dining Room | 5.76 m | 3.63 m | 5.76 m x 3.63 m |
| Ground Level | Kitchen | 2.65 m | 2.71 m | 2.65 m x 2.71 m |
| Ground Level | Primary Bedroom | 2.86 m | 3.05 m | 2.86 m x 3.05 m |
| Ground Level | Bedroom 2 | 2.83 m | 2.75 m | 2.83 m x 2.75 m |
| Ground Level | Foyer | 1.72 m | 1.58 m | 1.72 m x 1.58 m |

































