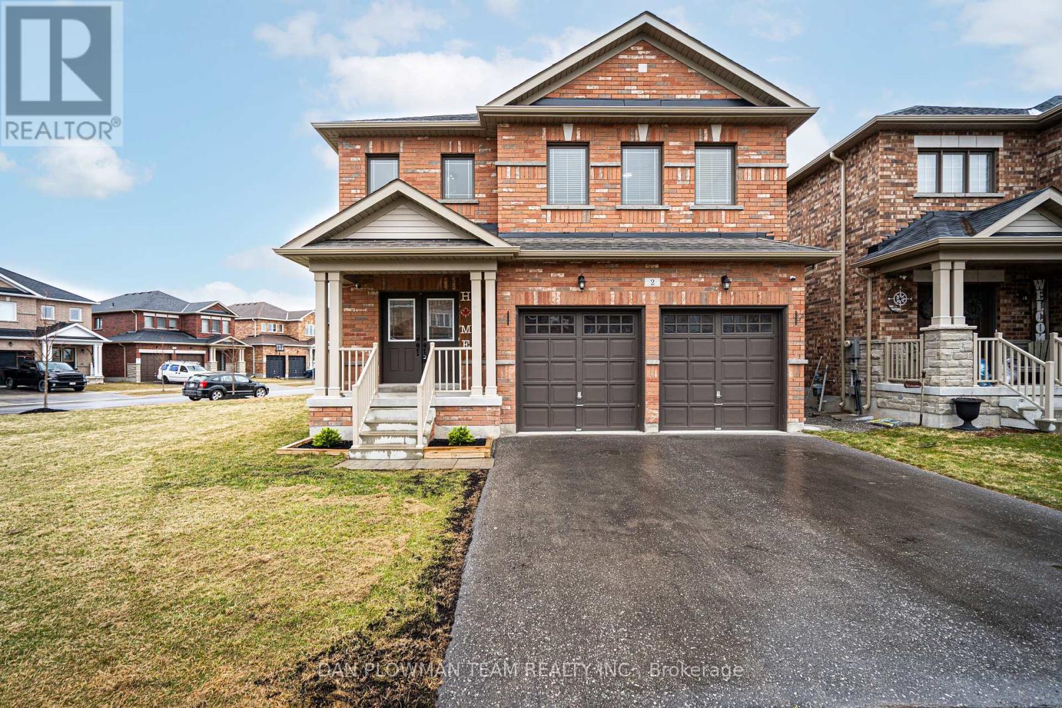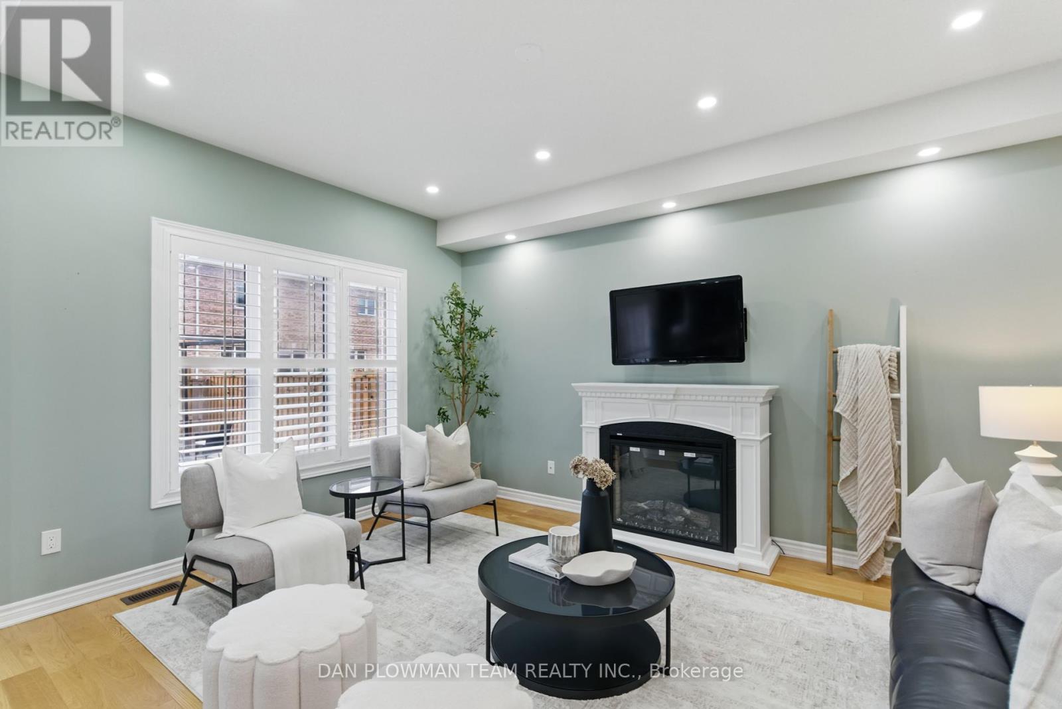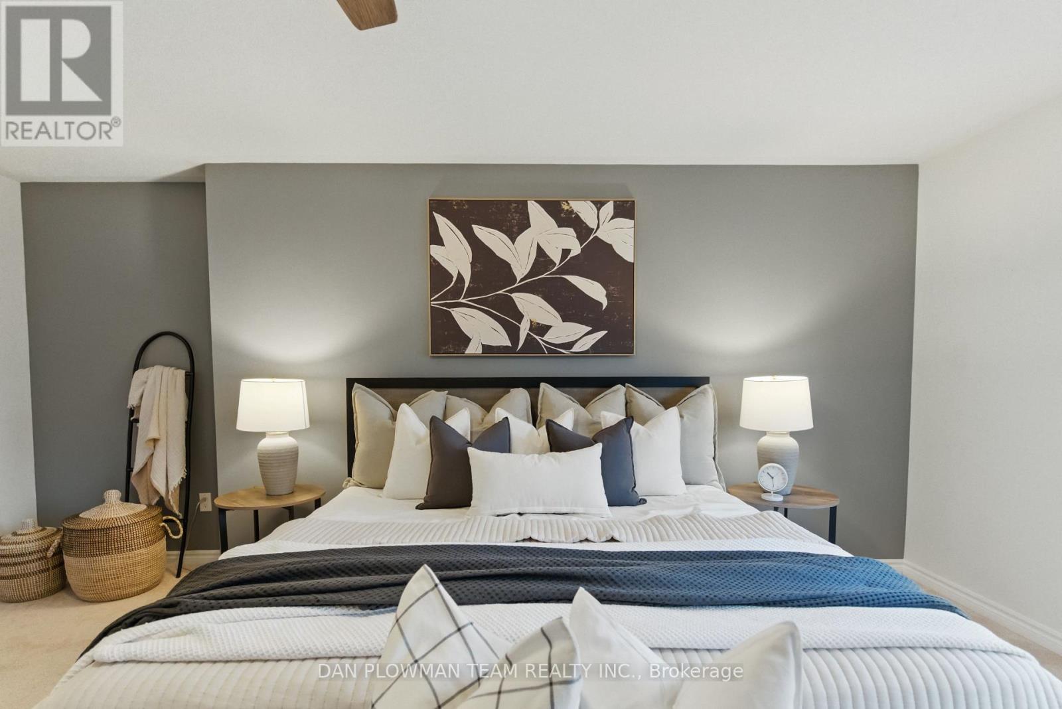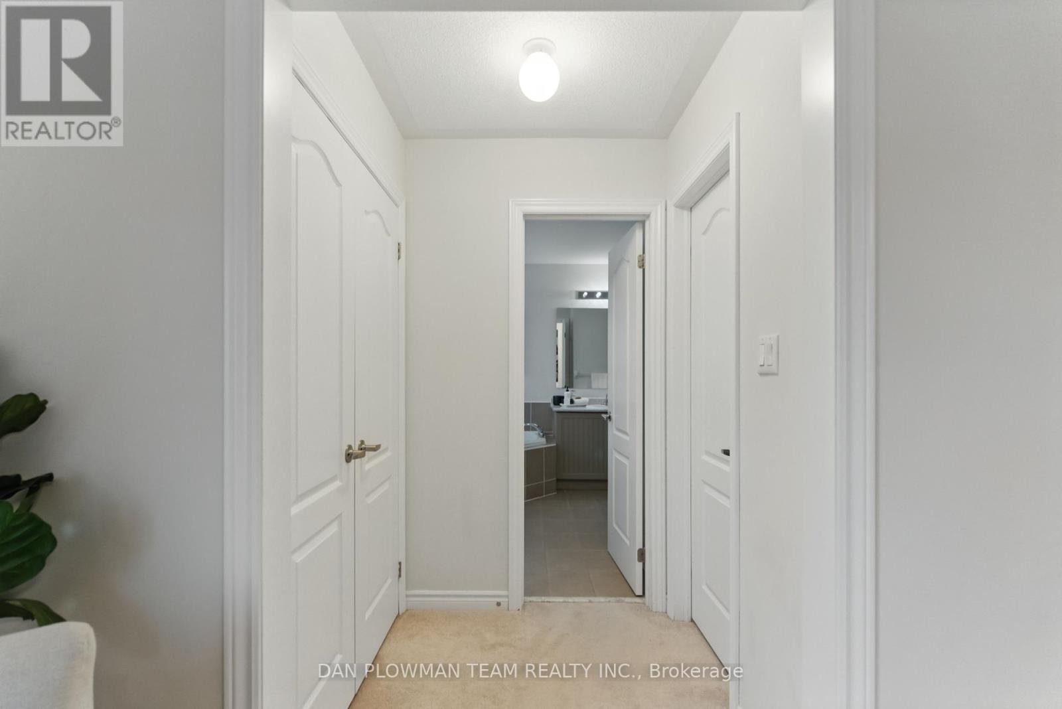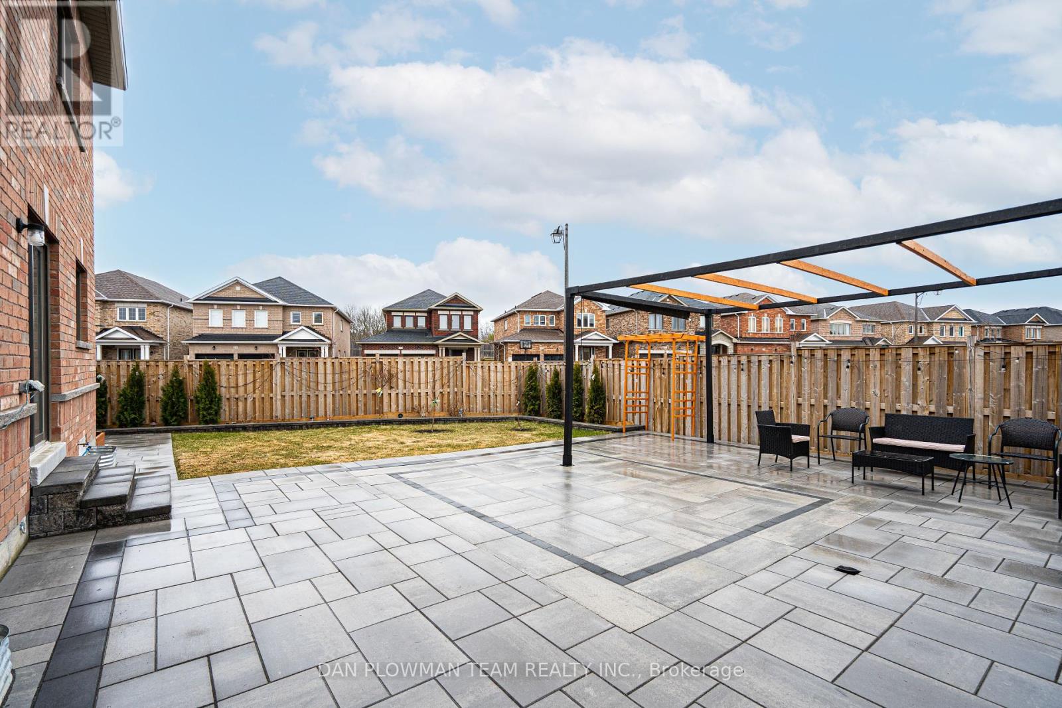4 Bedroom
4 Bathroom
3,000 - 3,500 ft2
Fireplace
Central Air Conditioning
Forced Air
Lawn Sprinkler, Landscaped
$829,900
Welcome To This Stunning, Less Than 5 Years New Home Situated On A Desirable Corner Lot! This Beautifully Designed Residence Offers Four Spacious Bedrooms, Including Two With Private Ensuite Bathrooms - Perfect For Multi-Generational Living Or Guests. Step Inside To An Inviting Open-Concept Layout, Ideal For Both Everyday Living And Entertaining. The Main Floor Features A Dedicated Office, Providing The Perfect Space For Remote Work Or Study. Enjoy The Outdoors In The Professionally Landscaped Backyard, Offering Privacy And Room To Relax Or Entertain. With 200 Amp Service, This Home Is Equipped To Meet Modern Electrical Needs And Future Upgrades. Don't Miss Your Chance To Own This Exceptional Property That Combines Comfort, Function, And Style In One Perfect Package. (id:26049)
Property Details
|
MLS® Number
|
N12083806 |
|
Property Type
|
Single Family |
|
Community Name
|
Beaverton |
|
Features
|
Irregular Lot Size, Sump Pump |
|
Parking Space Total
|
6 |
|
Structure
|
Patio(s) |
Building
|
Bathroom Total
|
4 |
|
Bedrooms Above Ground
|
4 |
|
Bedrooms Total
|
4 |
|
Age
|
0 To 5 Years |
|
Amenities
|
Fireplace(s) |
|
Appliances
|
Garage Door Opener Remote(s) |
|
Basement Development
|
Unfinished |
|
Basement Type
|
Full (unfinished) |
|
Construction Style Attachment
|
Detached |
|
Cooling Type
|
Central Air Conditioning |
|
Exterior Finish
|
Brick |
|
Fireplace Present
|
Yes |
|
Fireplace Total
|
1 |
|
Flooring Type
|
Hardwood, Tile, Carpeted |
|
Foundation Type
|
Concrete |
|
Half Bath Total
|
1 |
|
Heating Fuel
|
Natural Gas |
|
Heating Type
|
Forced Air |
|
Stories Total
|
2 |
|
Size Interior
|
3,000 - 3,500 Ft2 |
|
Type
|
House |
|
Utility Water
|
Municipal Water |
Parking
Land
|
Acreage
|
No |
|
Landscape Features
|
Lawn Sprinkler, Landscaped |
|
Sewer
|
Sanitary Sewer |
|
Size Depth
|
108 Ft ,3 In |
|
Size Frontage
|
86 Ft ,3 In |
|
Size Irregular
|
86.3 X 108.3 Ft |
|
Size Total Text
|
86.3 X 108.3 Ft |
Rooms
| Level |
Type |
Length |
Width |
Dimensions |
|
Second Level |
Primary Bedroom |
5.46 m |
4.86 m |
5.46 m x 4.86 m |
|
Second Level |
Bedroom 2 |
5.49 m |
3.51 m |
5.49 m x 3.51 m |
|
Second Level |
Bedroom 3 |
4.51 m |
3.64 m |
4.51 m x 3.64 m |
|
Second Level |
Bedroom 4 |
4.35 m |
3.94 m |
4.35 m x 3.94 m |
|
Main Level |
Living Room |
6.63 m |
3.64 m |
6.63 m x 3.64 m |
|
Main Level |
Dining Room |
6.63 m |
3.64 m |
6.63 m x 3.64 m |
|
Main Level |
Kitchen |
4.07 m |
3.57 m |
4.07 m x 3.57 m |
|
Main Level |
Family Room |
4.56 m |
3.44 m |
4.56 m x 3.44 m |
|
Main Level |
Office |
3.44 m |
2.71 m |
3.44 m x 2.71 m |


