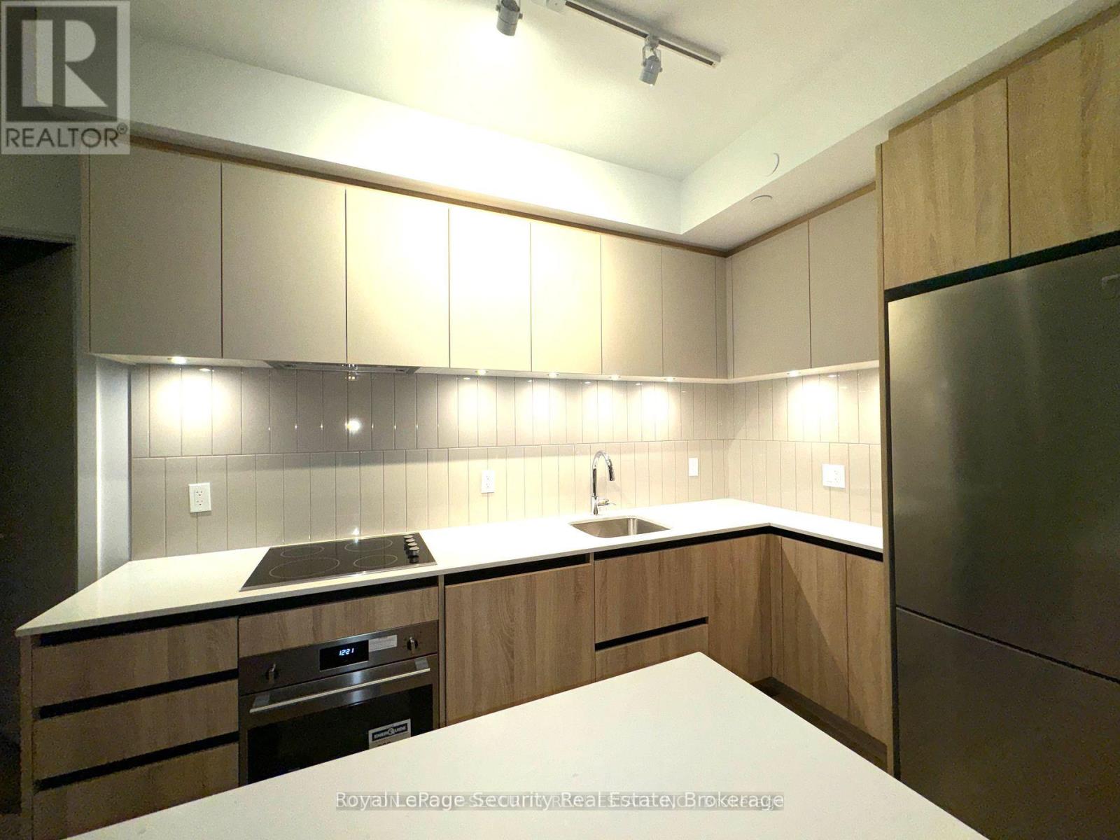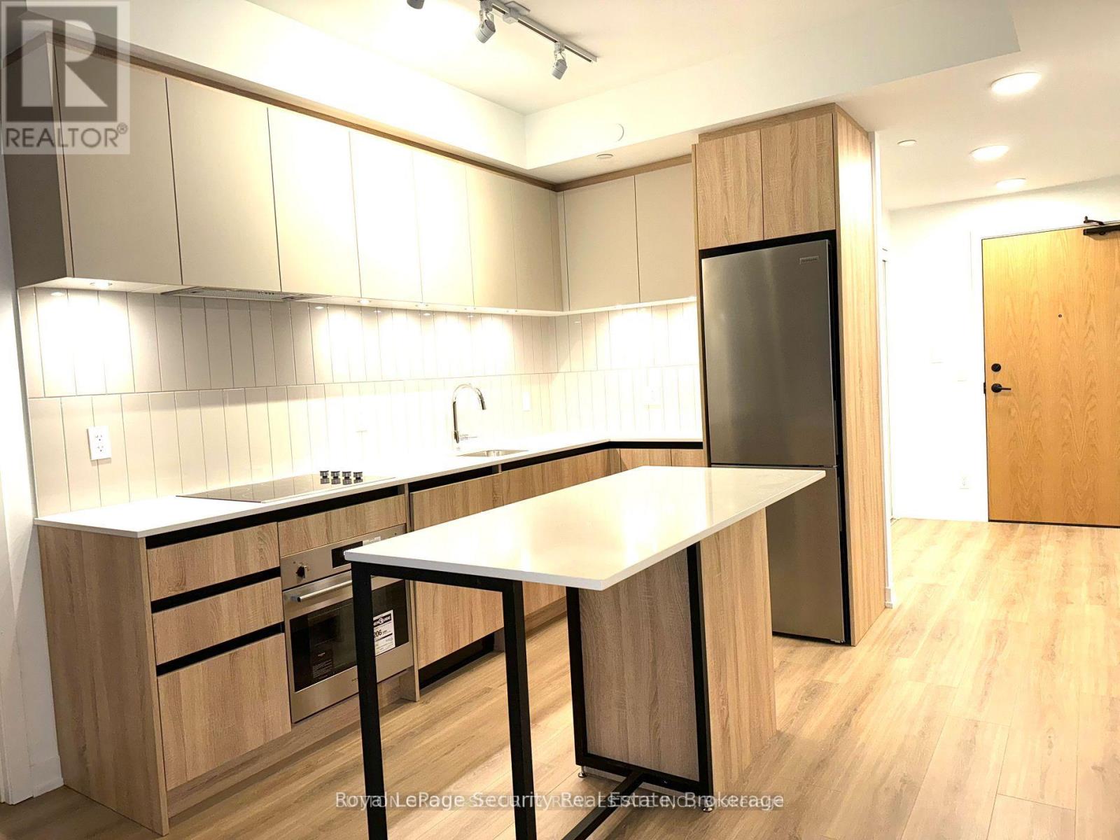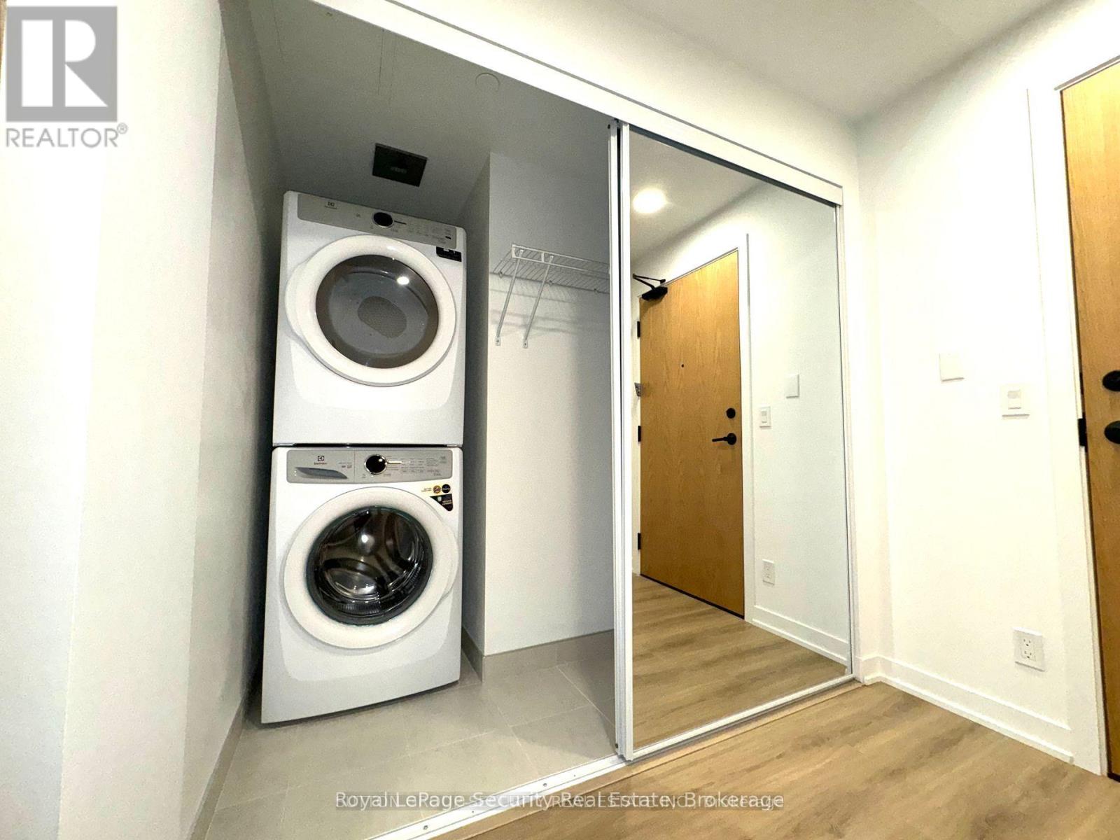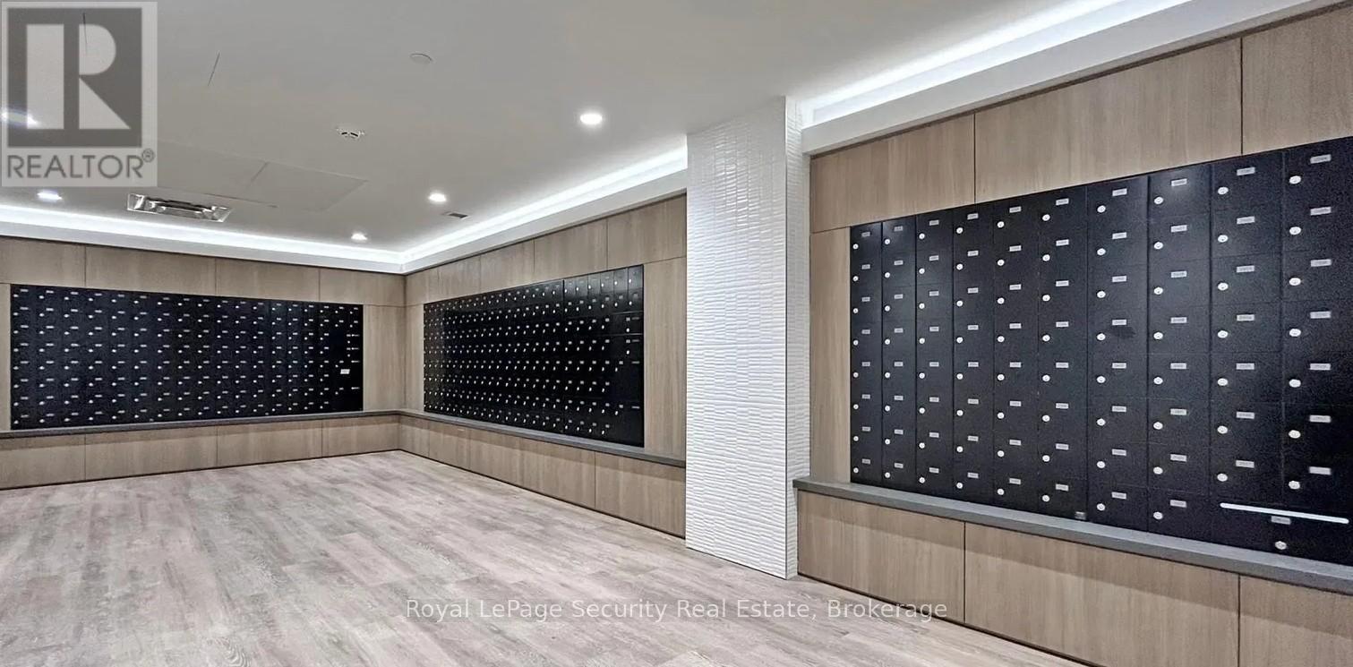1902 - 7950 Bathurst Street Vaughan, Ontario L4J 0L4
$739,000Maintenance, Heat, Common Area Maintenance, Insurance, Water
$517.07 Monthly
Maintenance, Heat, Common Area Maintenance, Insurance, Water
$517.07 MonthlyWelcome to this bright and spacious 2-bedroom, 2-bathroom condo, offering contemporary living in the highly sought-after Beverley Glen neighborhood! This stylish unit features an open-concept layout with floor-to-ceiling windows, filling the space with natural light and providing stunning views. The sleek, modern kitchen is equipped with stainless steel appliances, quartz countertops, beautiful cabinetry and custom island, seamlessly flowing into the living and dining areas perfect for entertaining. The primary bedroom offers a private ensuite, while the second bedroom is ideal for guests, a home office, or additional living space. Enjoy the convenience of 1 parking space and 1 locker, along with access to a gym, party room, basketball court, concierge, etc. Located in the heart of Beverley Glen, you're just steps from public transit, shopping, top-rated schools, restaurants, parks, and more. (id:26049)
Property Details
| MLS® Number | N12022790 |
| Property Type | Single Family |
| Community Name | Beverley Glen |
| Amenities Near By | Hospital, Park, Public Transit, Schools |
| Community Features | Pet Restrictions |
| Features | Balcony, Carpet Free, In Suite Laundry |
| Parking Space Total | 1 |
Building
| Bathroom Total | 2 |
| Bedrooms Above Ground | 2 |
| Bedrooms Total | 2 |
| Amenities | Exercise Centre, Party Room, Visitor Parking, Storage - Locker, Security/concierge |
| Appliances | Garage Door Opener Remote(s), Water Meter, Cooktop, Dishwasher, Dryer, Oven, Stove, Washer, Refrigerator |
| Cooling Type | Central Air Conditioning |
| Exterior Finish | Concrete |
| Fire Protection | Controlled Entry |
| Foundation Type | Block |
| Heating Fuel | Natural Gas |
| Heating Type | Forced Air |
| Size Interior | 700 - 799 Ft2 |
| Type | Apartment |
Parking
| Underground | |
| Garage |
Land
| Acreage | No |
| Land Amenities | Hospital, Park, Public Transit, Schools |
Rooms
| Level | Type | Length | Width | Dimensions |
|---|---|---|---|---|
| Main Level | Kitchen | 3.08 m | 2.77 m | 3.08 m x 2.77 m |
| Main Level | Living Room | 3.08 m | 3.23 m | 3.08 m x 3.23 m |
| Main Level | Dining Room | 3.08 m | 3.23 m | 3.08 m x 3.23 m |
| Main Level | Primary Bedroom | 2.8 m | 2.83 m | 2.8 m x 2.83 m |
| Main Level | Bedroom 2 | 2.47 m | 3.38 m | 2.47 m x 3.38 m |


























