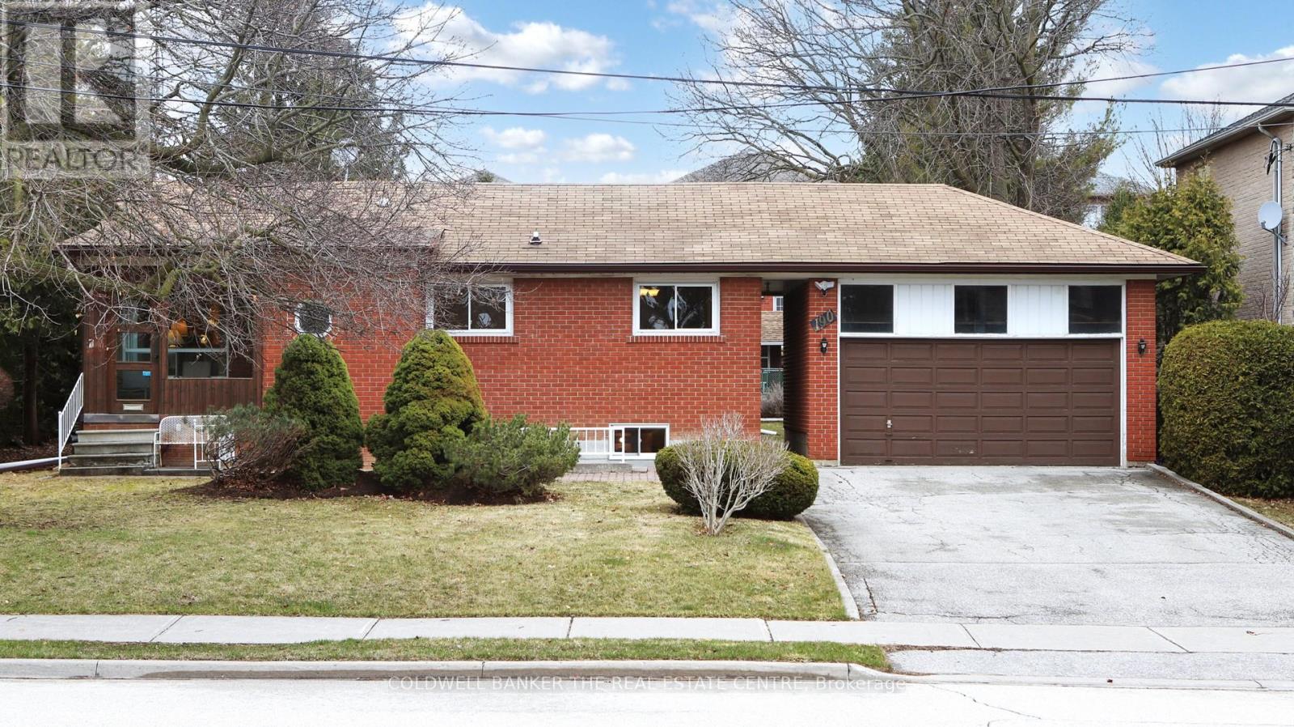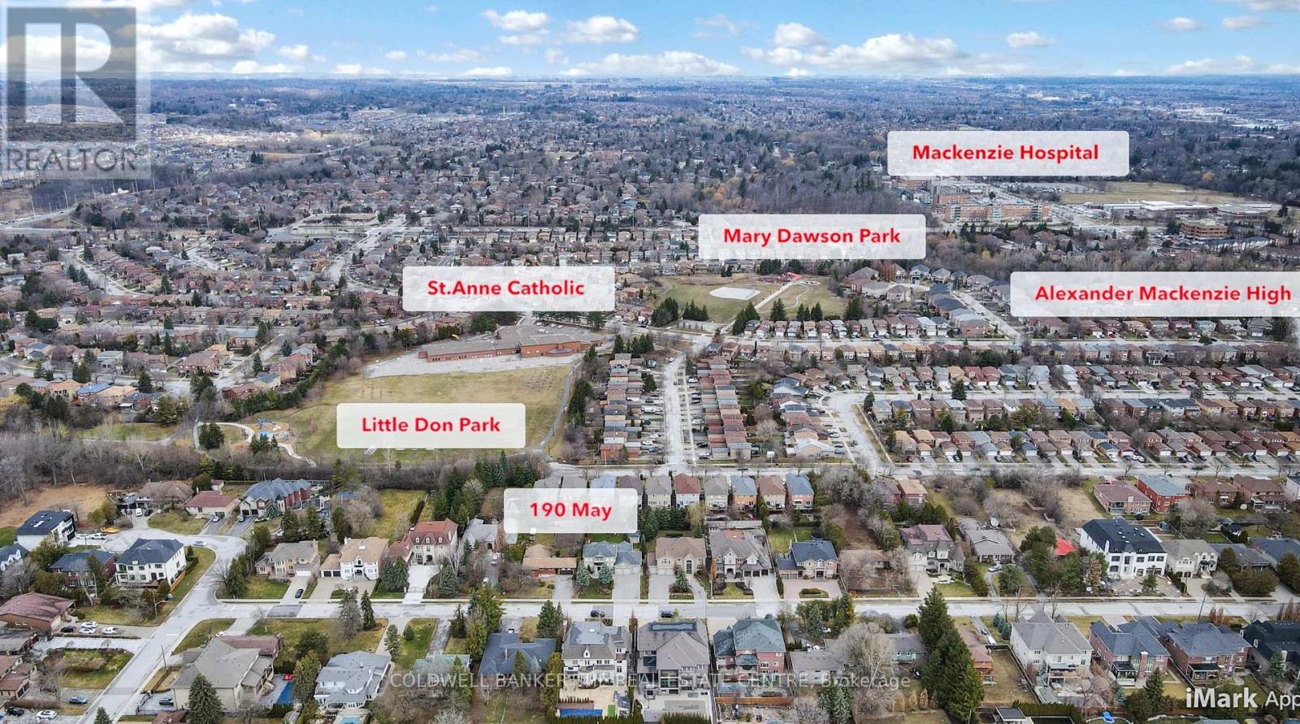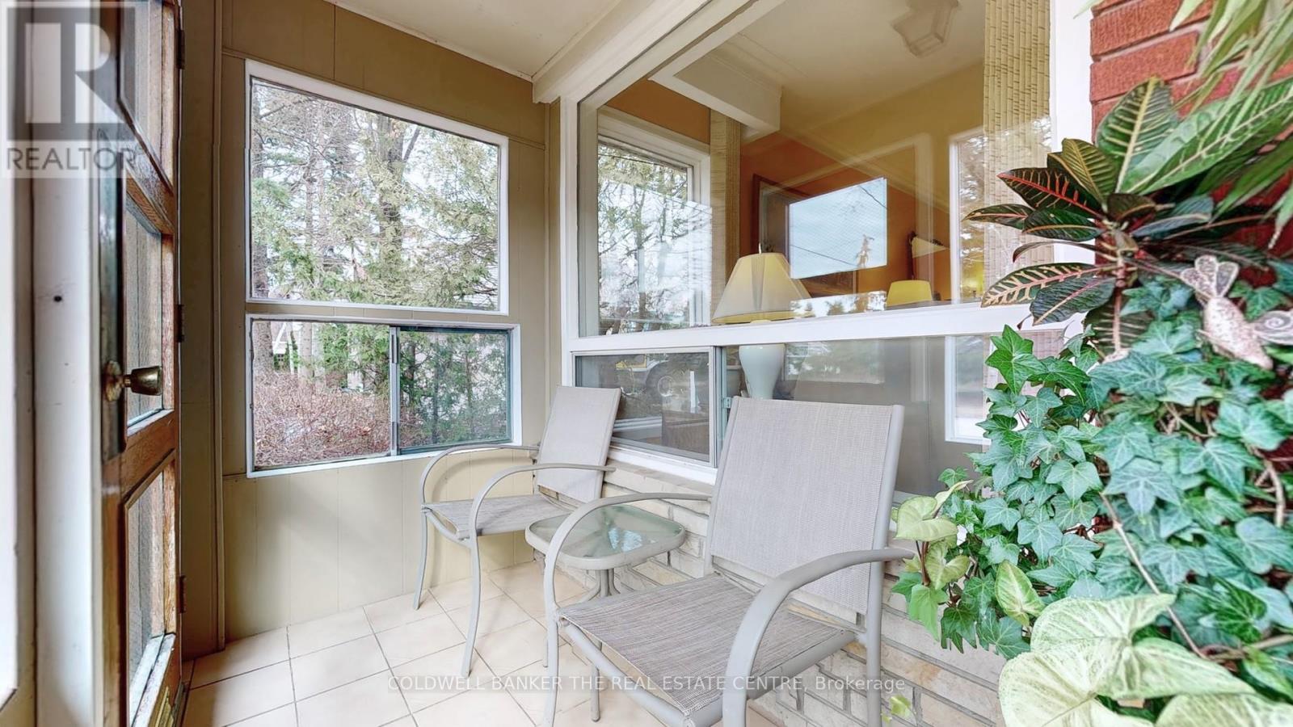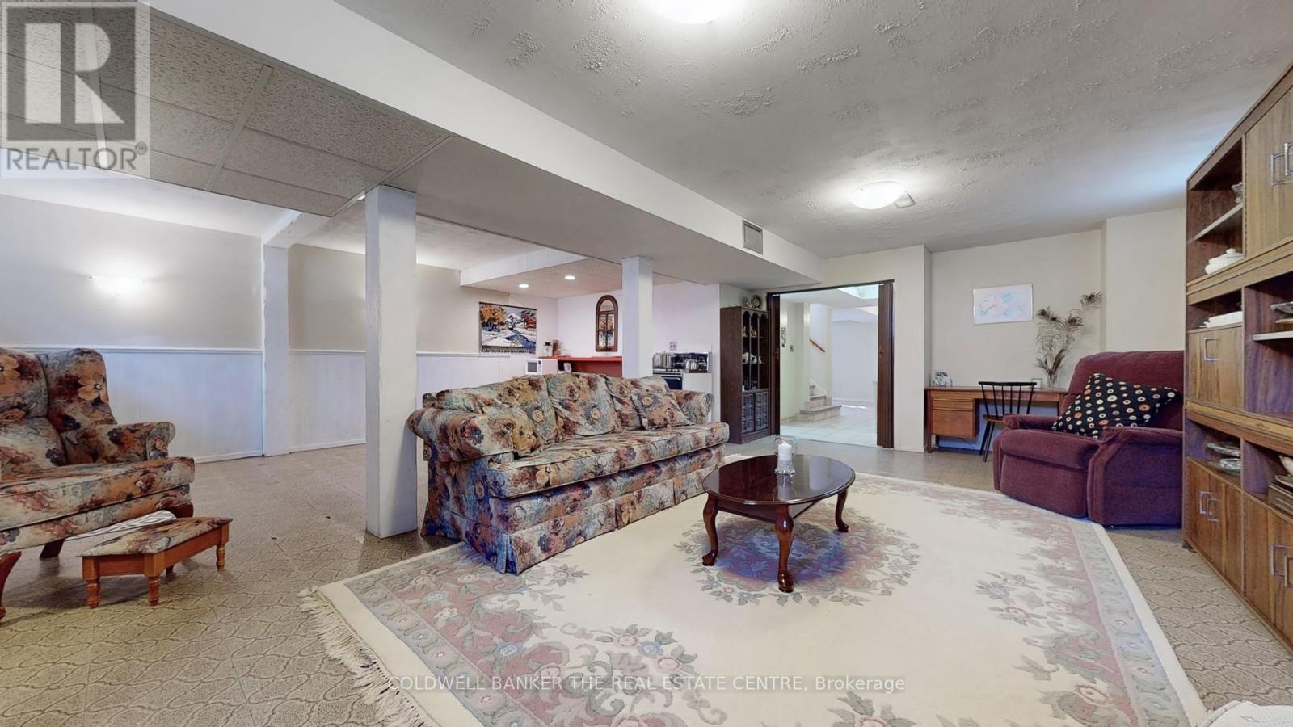4 Bedroom
3 Bathroom
1,100 - 1,500 ft2
Raised Bungalow
Fireplace
Central Air Conditioning
Forced Air
$2,288,000
Attention Builders, Investors, & End-Users: Opportunity Knocks! Welcome to this well-maintained raised bungalow in one of Richmond Hills' most desirable and established communities. Surrounded by custom luxury homes, this property sits on a rare 75 x 161 ft lot and offers endless potential. Whether you're looking to build new, renovate, or enjoy as-is, this property offers flexibility and opportunity. Features include a basement separate entrance, 2nd kitchen rough-in and two extensive cold cellars. Large, bright, spacious floor plan, including a front room solarium, double-car garage with drive-through access and a huge backyard. Close to all amenities and tucked into the sweetest part of May Ave. (id:26049)
Property Details
|
MLS® Number
|
N12084398 |
|
Property Type
|
Single Family |
|
Community Name
|
North Richvale |
|
Features
|
Sump Pump |
|
Parking Space Total
|
6 |
Building
|
Bathroom Total
|
3 |
|
Bedrooms Above Ground
|
3 |
|
Bedrooms Below Ground
|
1 |
|
Bedrooms Total
|
4 |
|
Amenities
|
Fireplace(s) |
|
Appliances
|
Garage Door Opener Remote(s), Central Vacuum, Water Heater, All, Freezer, Window Coverings |
|
Architectural Style
|
Raised Bungalow |
|
Basement Development
|
Finished |
|
Basement Features
|
Separate Entrance |
|
Basement Type
|
N/a (finished) |
|
Construction Style Attachment
|
Detached |
|
Cooling Type
|
Central Air Conditioning |
|
Exterior Finish
|
Brick |
|
Fireplace Present
|
Yes |
|
Fireplace Total
|
2 |
|
Flooring Type
|
Hardwood, Ceramic, Parquet |
|
Foundation Type
|
Block |
|
Half Bath Total
|
1 |
|
Heating Fuel
|
Natural Gas |
|
Heating Type
|
Forced Air |
|
Stories Total
|
1 |
|
Size Interior
|
1,100 - 1,500 Ft2 |
|
Type
|
House |
|
Utility Water
|
Municipal Water |
Parking
Land
|
Acreage
|
No |
|
Sewer
|
Sanitary Sewer |
|
Size Depth
|
161 Ft ,6 In |
|
Size Frontage
|
75 Ft ,7 In |
|
Size Irregular
|
75.6 X 161.5 Ft |
|
Size Total Text
|
75.6 X 161.5 Ft |
Rooms
| Level |
Type |
Length |
Width |
Dimensions |
|
Lower Level |
Recreational, Games Room |
6.91 m |
7.21 m |
6.91 m x 7.21 m |
|
Lower Level |
Bedroom 4 |
3.18 m |
3.78 m |
3.18 m x 3.78 m |
|
Main Level |
Foyer |
1 m |
1.193 m |
1 m x 1.193 m |
|
Main Level |
Living Room |
5.82 m |
4.04 m |
5.82 m x 4.04 m |
|
Main Level |
Kitchen |
3.15 m |
3.28 m |
3.15 m x 3.28 m |
|
Main Level |
Dining Room |
4.52 m |
2.84 m |
4.52 m x 2.84 m |
|
Main Level |
Primary Bedroom |
7.19 m |
3.35 m |
7.19 m x 3.35 m |
|
Main Level |
Bedroom 2 |
3.63 m |
3.02 m |
3.63 m x 3.02 m |
|
Main Level |
Bedroom 3 |
2.67 m |
3.02 m |
2.67 m x 3.02 m |





















